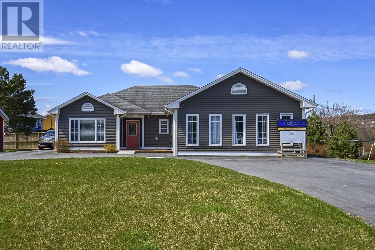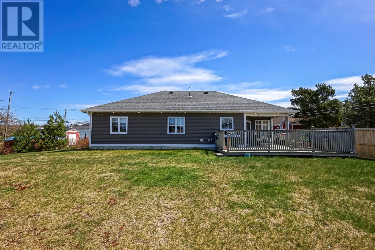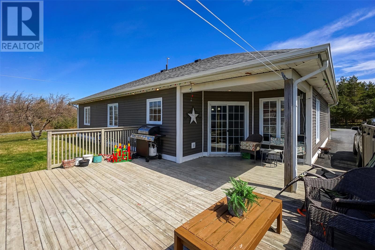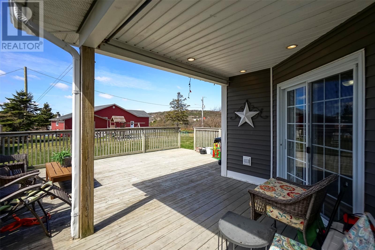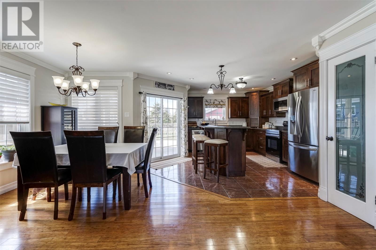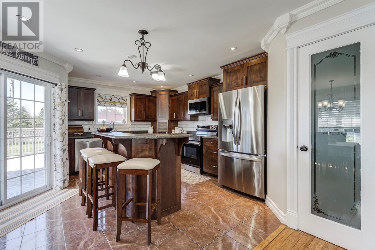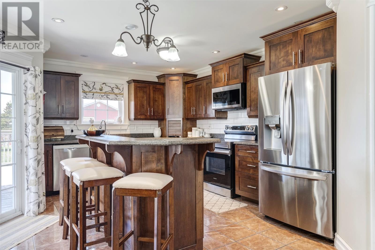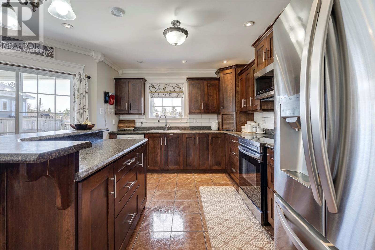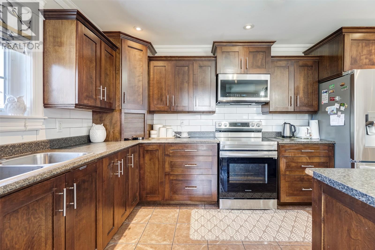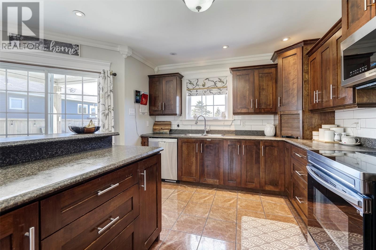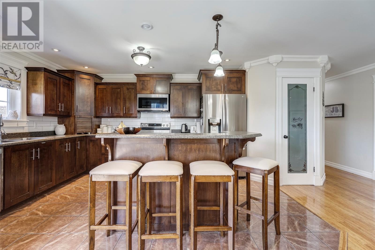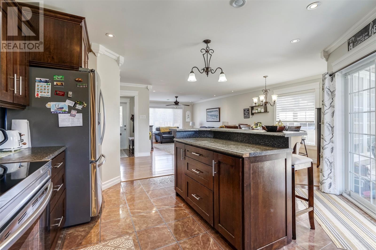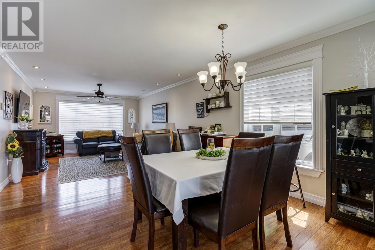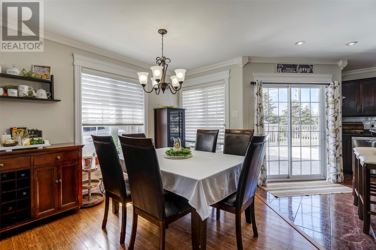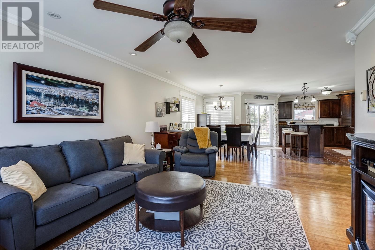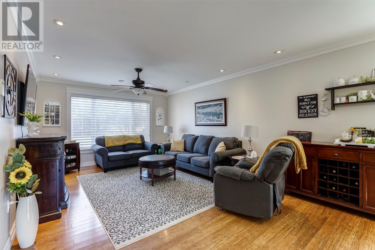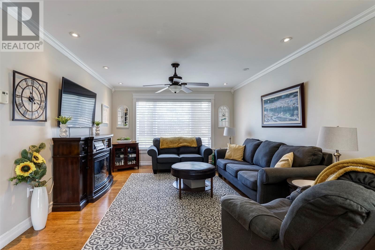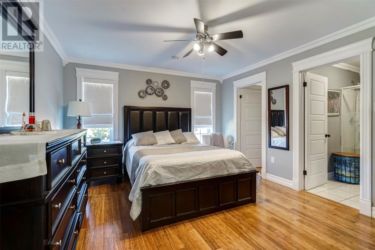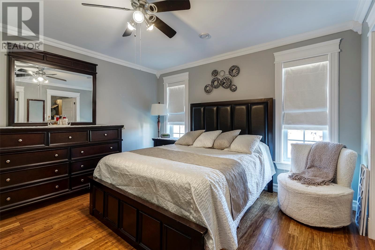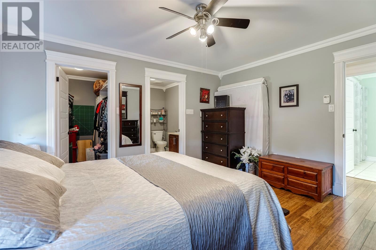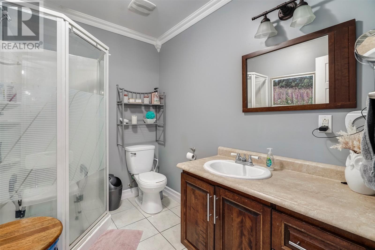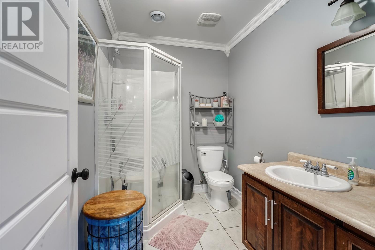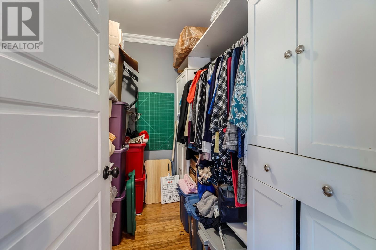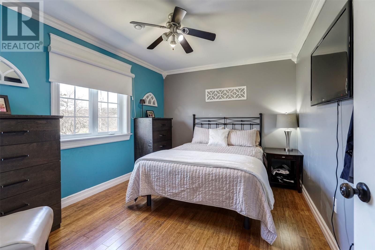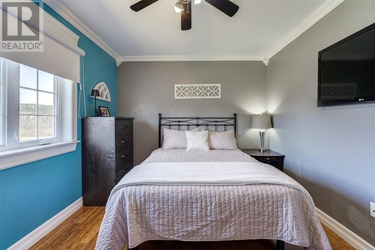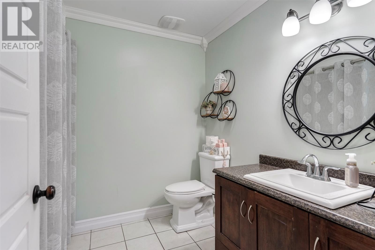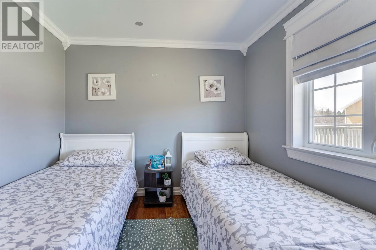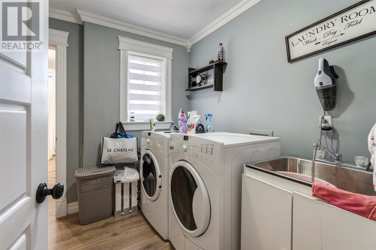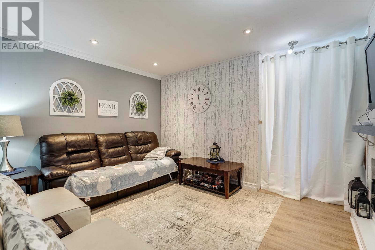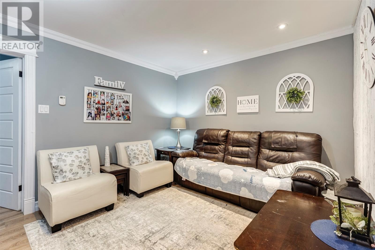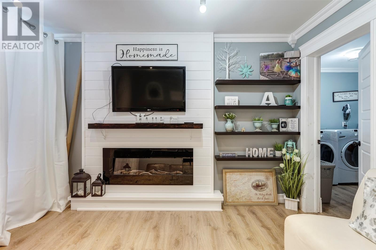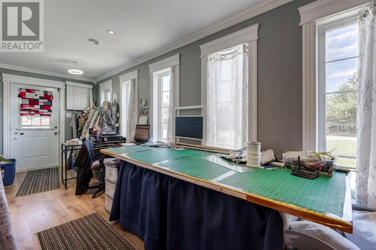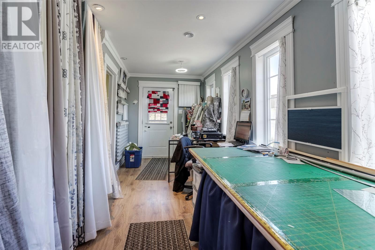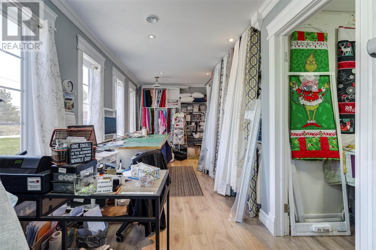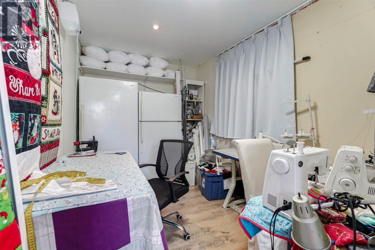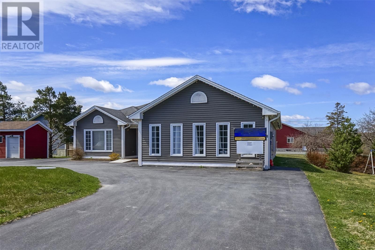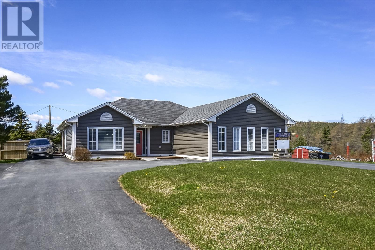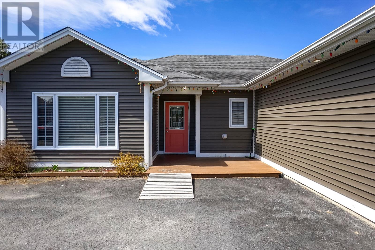3 Bedroom
2 Bathroom
1906 sqft
Bungalow
Air Exchanger
Floor Heat
Landscaped
$399,900
Welcome to 36 Bareneed Road, a beautifully maintained 14-year-old bungalow nestled in the heart of Bay Roberts. This thoughtfully designed home blends modern comfort with timeless appeal, offering a functional layout ideal for families, professionals, or retirees. Step inside to discover a bright and airy open concept living area, perfect for both everyday living and entertaining. The space flows seamlessly into a custom kitchen, complete with quality cabinetry, ample storage, pantry, and a layout that will impress any home cook. The home boasts bamboo hardwood and ceramic flooring throughout, combining warmth and durability with low maintenance. Heated floors ensure cozy comfort year-round. This home offers three well-appointed bedrooms, including two spacious spare rooms ideal for guests, children, or a home office. The primary bedroom is a true retreat, featuring a walk-in closet and a private ensuite bathroom, providing both functionality and luxury. Outside, the property offers generous outdoor space for gardening, relaxing, or entertaining. Located in a well-established neighbourhood, 36 Bareneed Road is close to local amenities, schools, and scenic coastal walking trails. (id:51189)
Property Details
|
MLS® Number
|
1290679 |
|
Property Type
|
Single Family |
Building
|
BathroomTotal
|
2 |
|
BedroomsAboveGround
|
3 |
|
BedroomsTotal
|
3 |
|
ArchitecturalStyle
|
Bungalow |
|
ConstructedDate
|
2011 |
|
ConstructionStyleAttachment
|
Detached |
|
CoolingType
|
Air Exchanger |
|
ExteriorFinish
|
Vinyl Siding |
|
FlooringType
|
Ceramic Tile |
|
FoundationType
|
Concrete Slab |
|
HeatingFuel
|
Electric |
|
HeatingType
|
Floor Heat |
|
StoriesTotal
|
1 |
|
SizeInterior
|
1906 Sqft |
|
Type
|
House |
|
UtilityWater
|
Drilled Well, Municipal Water |
Land
|
AccessType
|
Year-round Access |
|
Acreage
|
No |
|
LandscapeFeatures
|
Landscaped |
|
Sewer
|
Municipal Sewage System |
|
SizeIrregular
|
60' X 150' Approx |
|
SizeTotalText
|
60' X 150' Approx|unknown |
|
ZoningDescription
|
Res |
Rooms
| Level |
Type |
Length |
Width |
Dimensions |
|
Main Level |
Porch |
|
|
5.10 x 5.06 |
|
Main Level |
Storage |
|
|
8 x 6 |
|
Main Level |
Ensuite |
|
|
3 pc |
|
Main Level |
Primary Bedroom |
|
|
13.10 x 12.04 |
|
Main Level |
Bedroom |
|
|
10.06 x 9.04 |
|
Main Level |
Bedroom |
|
|
12.04 x 9.09 |
|
Main Level |
Bath (# Pieces 1-6) |
|
|
3 pc |
|
Main Level |
Dining Room |
|
|
11.02 x 10.03 |
|
Main Level |
Kitchen |
|
|
18.10 x 10.03 |
|
Main Level |
Living Room |
|
|
12.08 x 13.04 |
|
Main Level |
Laundry Room |
|
|
7.10 x 6.06 |
|
Main Level |
Mud Room |
|
|
20.08 x 7.05 |
|
Main Level |
Storage |
|
|
11.04 x 7.08 |
|
Main Level |
Family Room |
|
|
10.08 x 12.03 |
https://www.realtor.ca/real-estate/28886916/36-bareneed-road-bay-roberts
