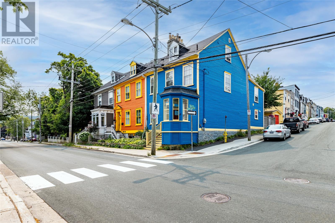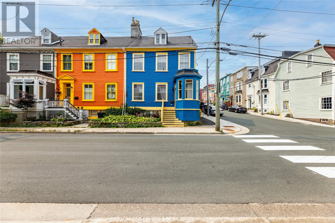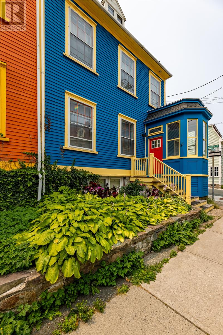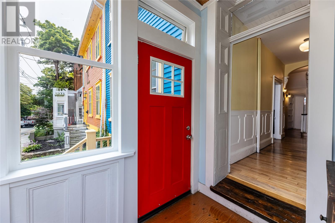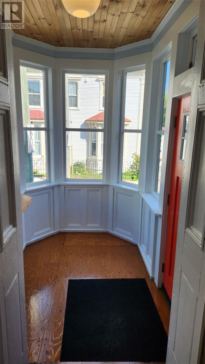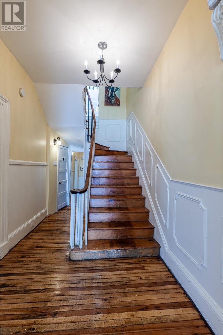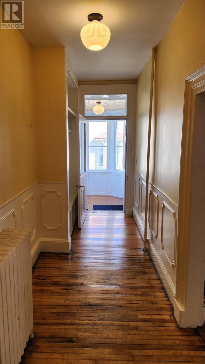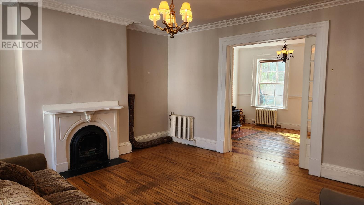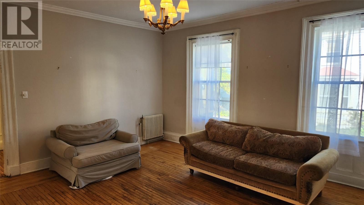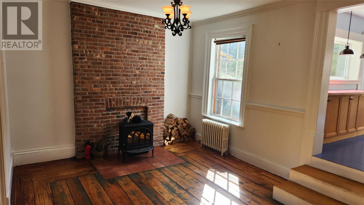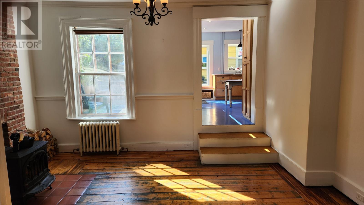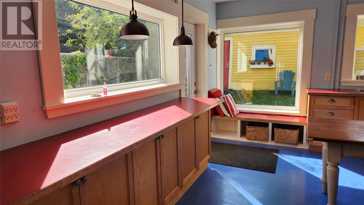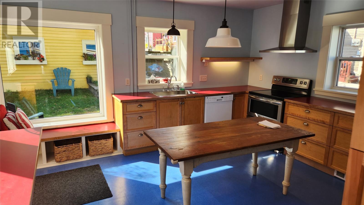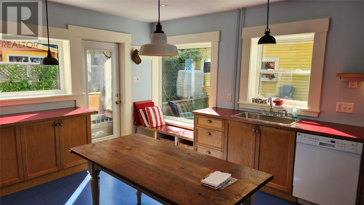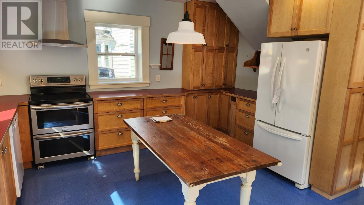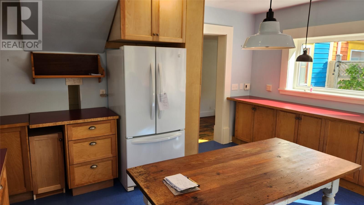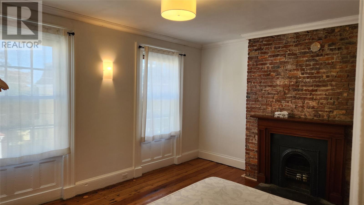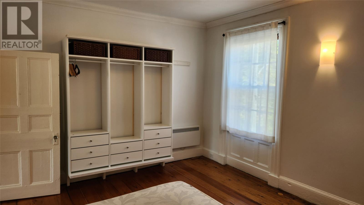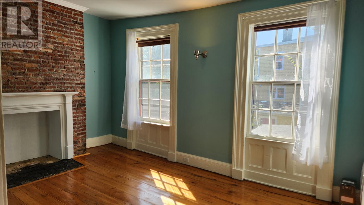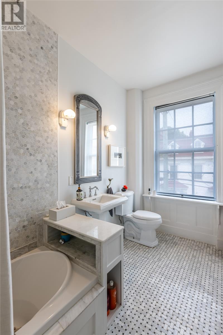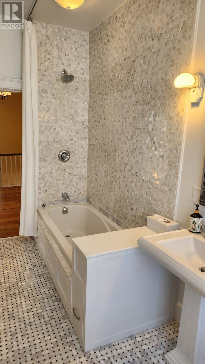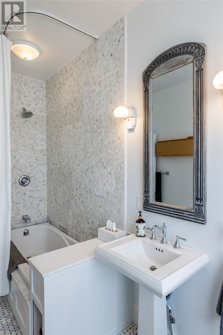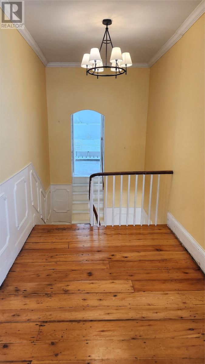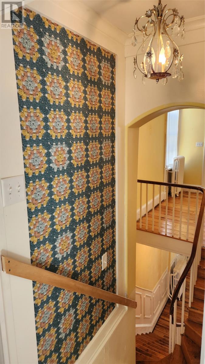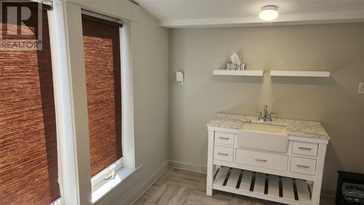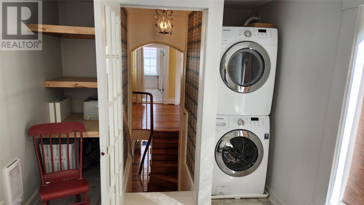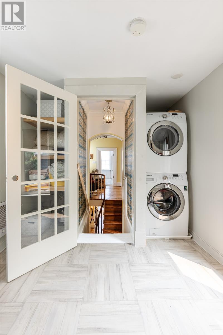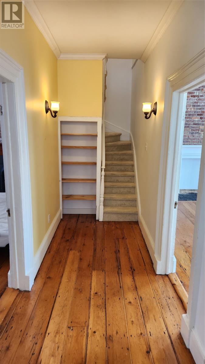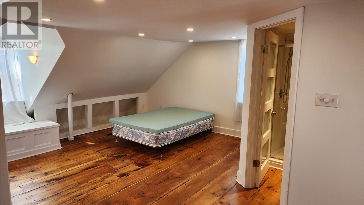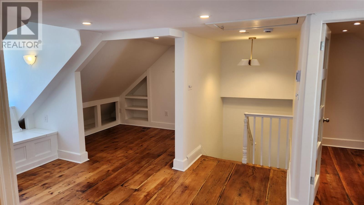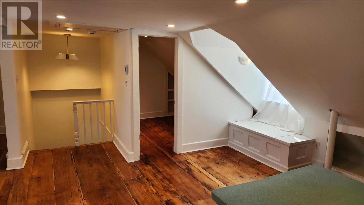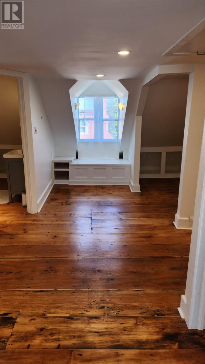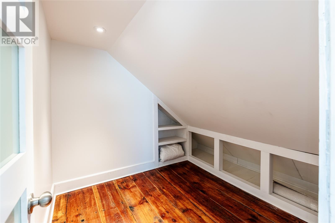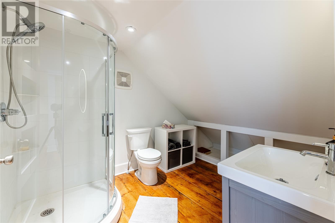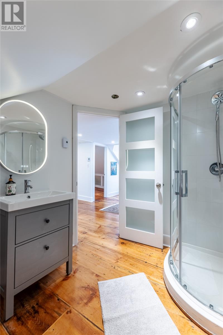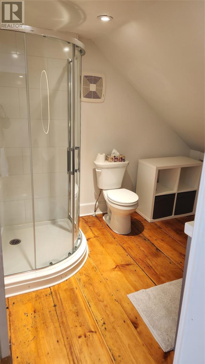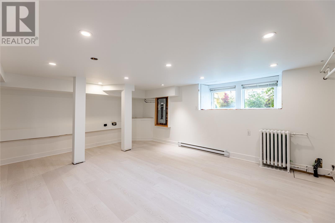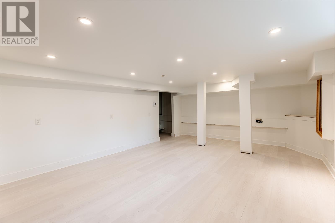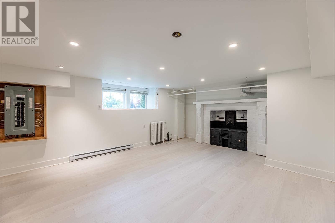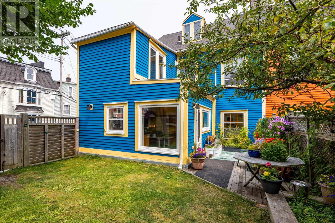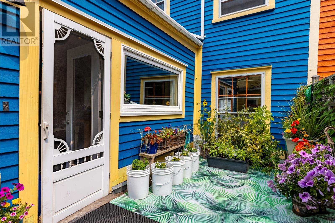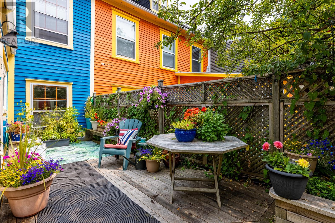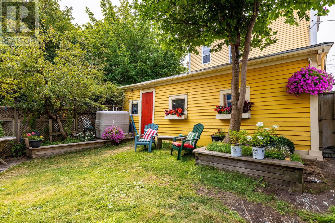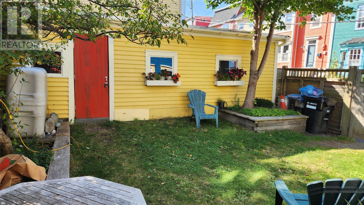35 Monkstown Road St. John's, Newfoundland & Labrador A1C 3T2
$2,750 Monthly
Charming and beautifully maintained 1842 period home, one of the few to survive the Great Fire of 1892. Located just steps from downtown, Bannerman Park, and local schools, ideal for families or professionals. Looking for tenants who are community-minded and will enjoy being part of this friendly neighborhood. ? Features: 3 bedrooms, 2.5 bathrooms (including a brand-new ensuite in the master bedroom) Generous space for entertaining, high ceilings, fireplaces, and classic staircase Spacious backyard and detached garage Finished basement rec room for extra living space Modern upgrades: updated kitchen, bathrooms (main with in-floor heating), plumbing, and electrical Cozy WETT-certified woodstove in the dining room Heated with electric, woodstove and oil furnace Rent: $3,000/month POU Non-smoking Pets may be considered (id:51189)
Property Details
| MLS® Number | 1291353 |
| Property Type | Single Family |
| AmenitiesNearBy | Recreation, Shopping |
Building
| BathroomTotal | 3 |
| BedroomsAboveGround | 3 |
| BedroomsTotal | 3 |
| Appliances | Dishwasher, Refrigerator, Stove, Washer, Dryer |
| ArchitecturalStyle | 3 Level |
| ConstructedDate | 1842 |
| ConstructionStyleAttachment | Semi-detached |
| ExteriorFinish | Other, Wood |
| FireplaceFuel | Wood |
| FireplacePresent | Yes |
| FireplaceType | Woodstove |
| Fixture | Drapes/window Coverings |
| FlooringType | Carpeted, Ceramic Tile, Hardwood, Laminate, Other |
| FoundationType | Concrete, Stone |
| HalfBathTotal | 1 |
| HeatingFuel | Electric, Oil, Wood |
| HeatingType | Baseboard Heaters, Hot Water Radiator Heat |
| StoriesTotal | 3 |
| SizeInterior | 3069 Sqft |
| Type | House |
| UtilityWater | Municipal Water |
Parking
| Detached Garage | |
| Garage | 1 |
Land
| Acreage | No |
| LandAmenities | Recreation, Shopping |
| LandscapeFeatures | Landscaped |
| Sewer | Municipal Sewage System |
| SizeIrregular | 25 X 90 |
| SizeTotalText | 25 X 90|under 1/2 Acre |
| ZoningDescription | Res |
Rooms
| Level | Type | Length | Width | Dimensions |
|---|---|---|---|---|
| Second Level | Office | 10'4 x 9 | ||
| Second Level | Bath (# Pieces 1-6) | 6'7 x 12'8 | ||
| Second Level | Bedroom | 16'4 x 11'5 | ||
| Second Level | Bedroom | 17'1 x 12'6 | ||
| Third Level | Not Known | 6'1 x 8'5 | ||
| Third Level | Ensuite | 6'10 x 8'1 | ||
| Third Level | Primary Bedroom | 25'9 x 17'8 | ||
| Basement | Storage | 11'2 x 16'1 | ||
| Basement | Recreation Room | 14'6 x 21'4 | ||
| Main Level | Bath (# Pieces 1-6) | 1'9 x 5 | ||
| Main Level | Foyer | 5'9 x 8'6 | ||
| Main Level | Kitchen | 15'2 x 14'6 | ||
| Main Level | Dining Room | 16'3 x 12'11 | ||
| Main Level | Living Room/fireplace | 18'3 x 16'5 |
https://www.realtor.ca/real-estate/28966812/35-monkstown-road-st-johns
Interested?
Contact us for more information
