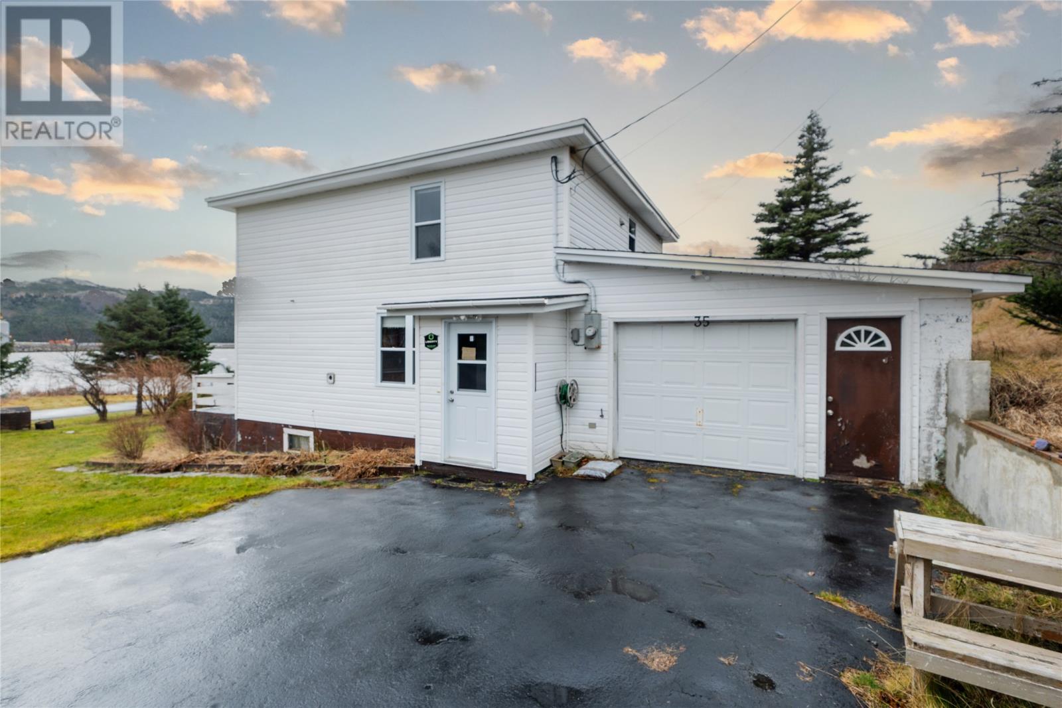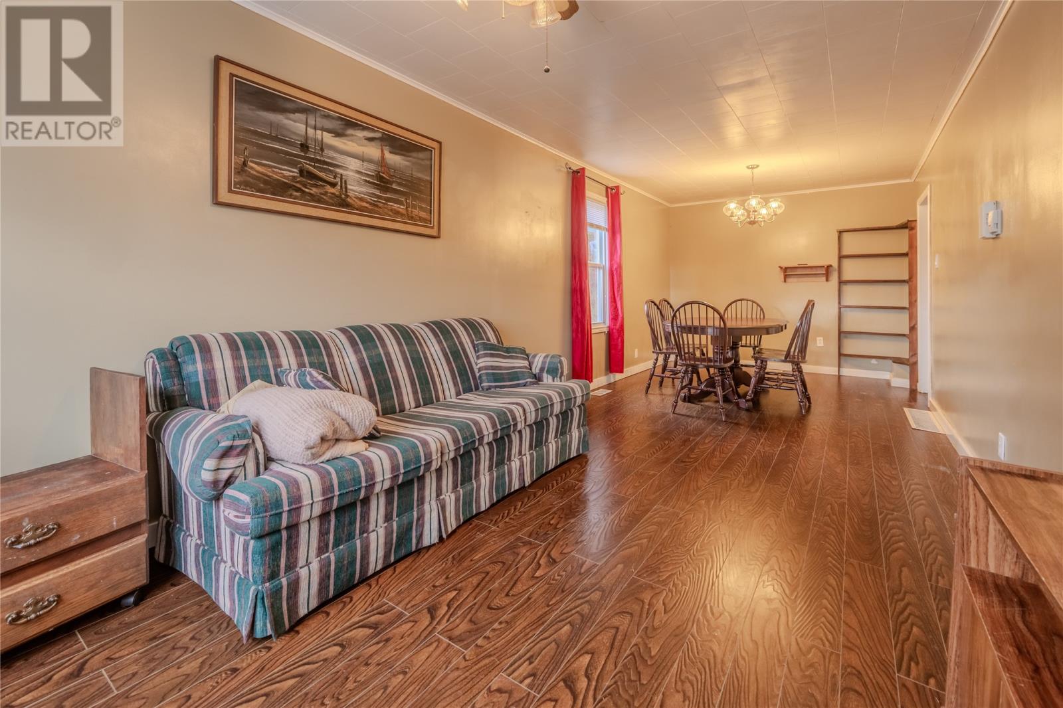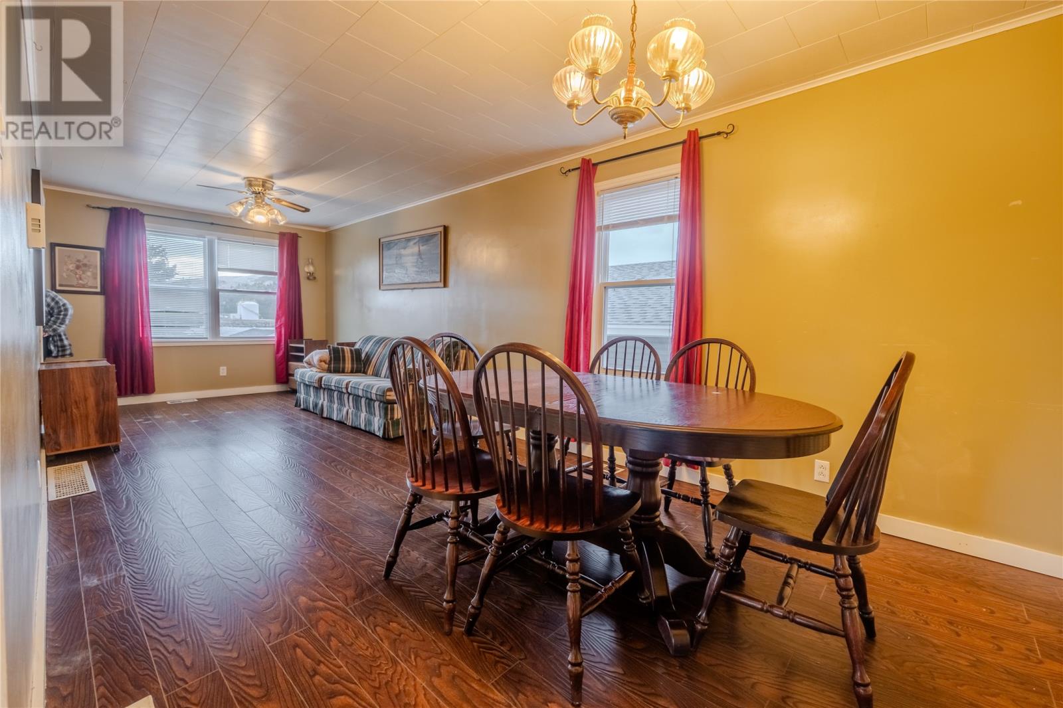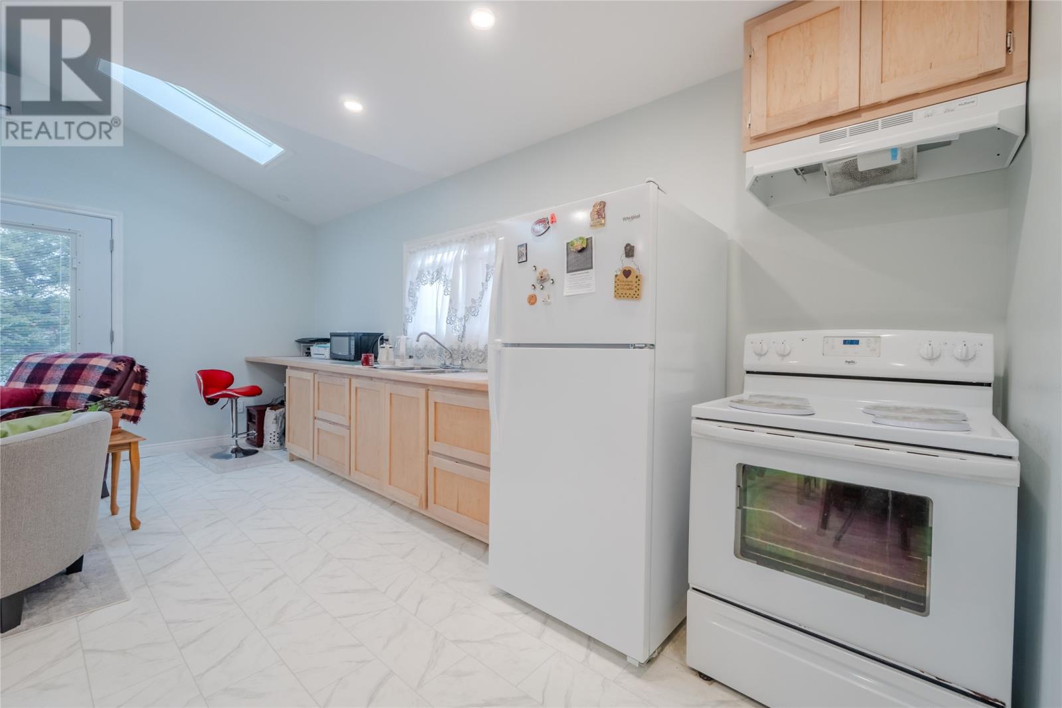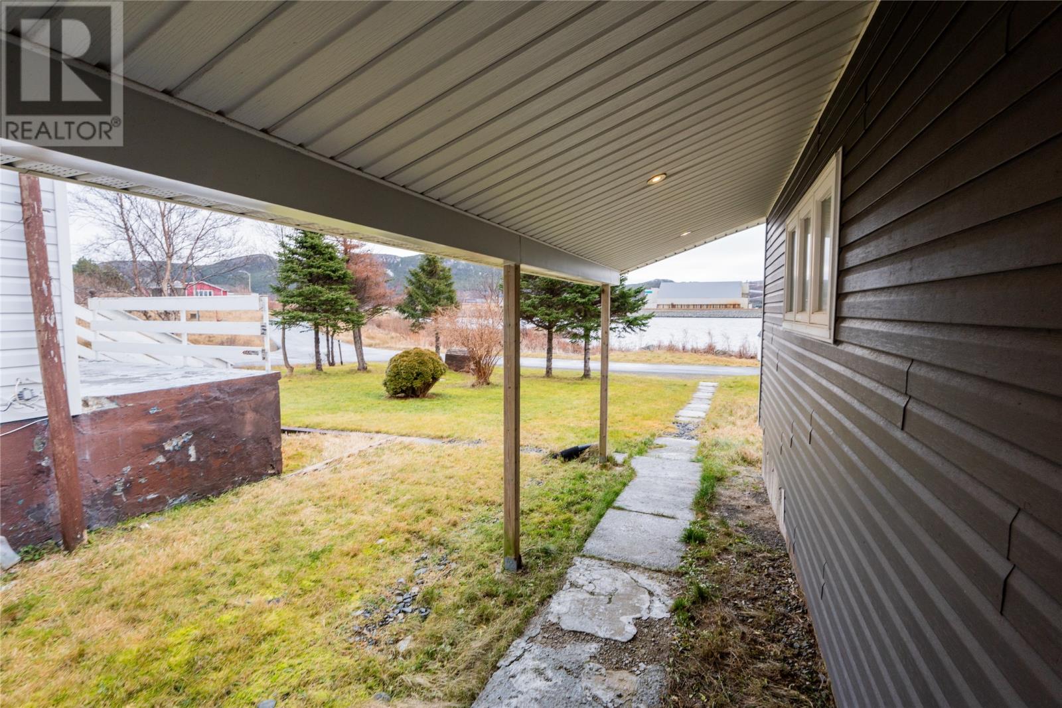5 Bedroom
3 Bathroom
1896 sqft
2 Level, Bungalow
Baseboard Heaters
$199,900
**Discover Coastal Charm with Endless Possibilities!** This remarkable property offers two distinct homes, perfectly suited for those seeking versatility and modern comforts by the ocean. The first home, a beautifully updated bungalow, underwent a full renovation in 2021, including a 6x18ft addition built on to extend the main living area. It features a bright, open-concept design with one bedroom, an additional room perfect for a small office or guest space, and stylish touches like skylights, pot lights (indoor and outdoor), and a convenient mini-split system. The bungalow also features a hot water on demand system ensuring endless hot water for the home. The second home, a timeless Newfoundland-style saltbox, combines traditional character with modern updates. With four bedrooms, two bathrooms, and an attached garage, it’s ready to accommodate a variety of needs. Nestled on a quiet, private street just steps from the ocean, this property provides the perfect blend of tranquility and convenience. Located slightly over an hour from St. John’s and near the Vale Nickel Factory, it’s ideal for a weekend escape or a full-time residence. The opportunities are endless: live in the cozy bungalow while renting out the spacious two-storey home, or maximize your income potential by renting rooms individually. Whether you're looking for a peaceful coastal lifestyle or a smart investment, this property is the perfect choice! (id:51189)
Property Details
|
MLS® Number
|
1280781 |
|
Property Type
|
Single Family |
Building
|
BathroomTotal
|
3 |
|
BedroomsTotal
|
5 |
|
Appliances
|
Dishwasher, Microwave, Stove, Washer, Dryer |
|
ArchitecturalStyle
|
2 Level, Bungalow |
|
ConstructedDate
|
1980 |
|
ExteriorFinish
|
Vinyl Siding |
|
FlooringType
|
Mixed Flooring |
|
FoundationType
|
Concrete |
|
HeatingFuel
|
Electric, Oil |
|
HeatingType
|
Baseboard Heaters |
|
StoriesTotal
|
1 |
|
SizeInterior
|
1896 Sqft |
|
Type
|
House |
|
UtilityWater
|
Municipal Water |
Parking
Land
|
Acreage
|
No |
|
Sewer
|
Septic Tank |
|
SizeIrregular
|
0.7 Acre |
|
SizeTotalText
|
0.7 Acre|21,780 - 32,669 Sqft (1/2 - 3/4 Ac) |
|
ZoningDescription
|
Res |
Rooms
| Level |
Type |
Length |
Width |
Dimensions |
|
Second Level |
Not Known |
|
|
6.7 x 7.3 |
|
Second Level |
Bath (# Pieces 1-6) |
|
|
6.7 x 7.4 |
|
Second Level |
Bedroom |
|
|
8.9 x 13.11 |
|
Second Level |
Bedroom |
|
|
8.9 x 14.2 |
|
Second Level |
Bedroom |
|
|
7.8 x 14.1 |
|
Second Level |
Bedroom |
|
|
7.8 x 13.8 |
|
Main Level |
Porch |
|
|
3.11 x 5.5 |
|
Main Level |
Living Room |
|
|
9.6 x 14.11 |
|
Main Level |
Dining Room |
|
|
9.6 x 11.2 |
|
Main Level |
Not Known |
|
|
13.9 x 20 |
|
Main Level |
Laundry Room |
|
|
7.5 x 5.2 |
|
Main Level |
Bath (# Pieces 1-6) |
|
|
7.5 x 5.9 |
|
Main Level |
Foyer |
|
|
6 x 5.9 |
https://www.realtor.ca/real-estate/27795206/35-kings-point-road-long-harbour



