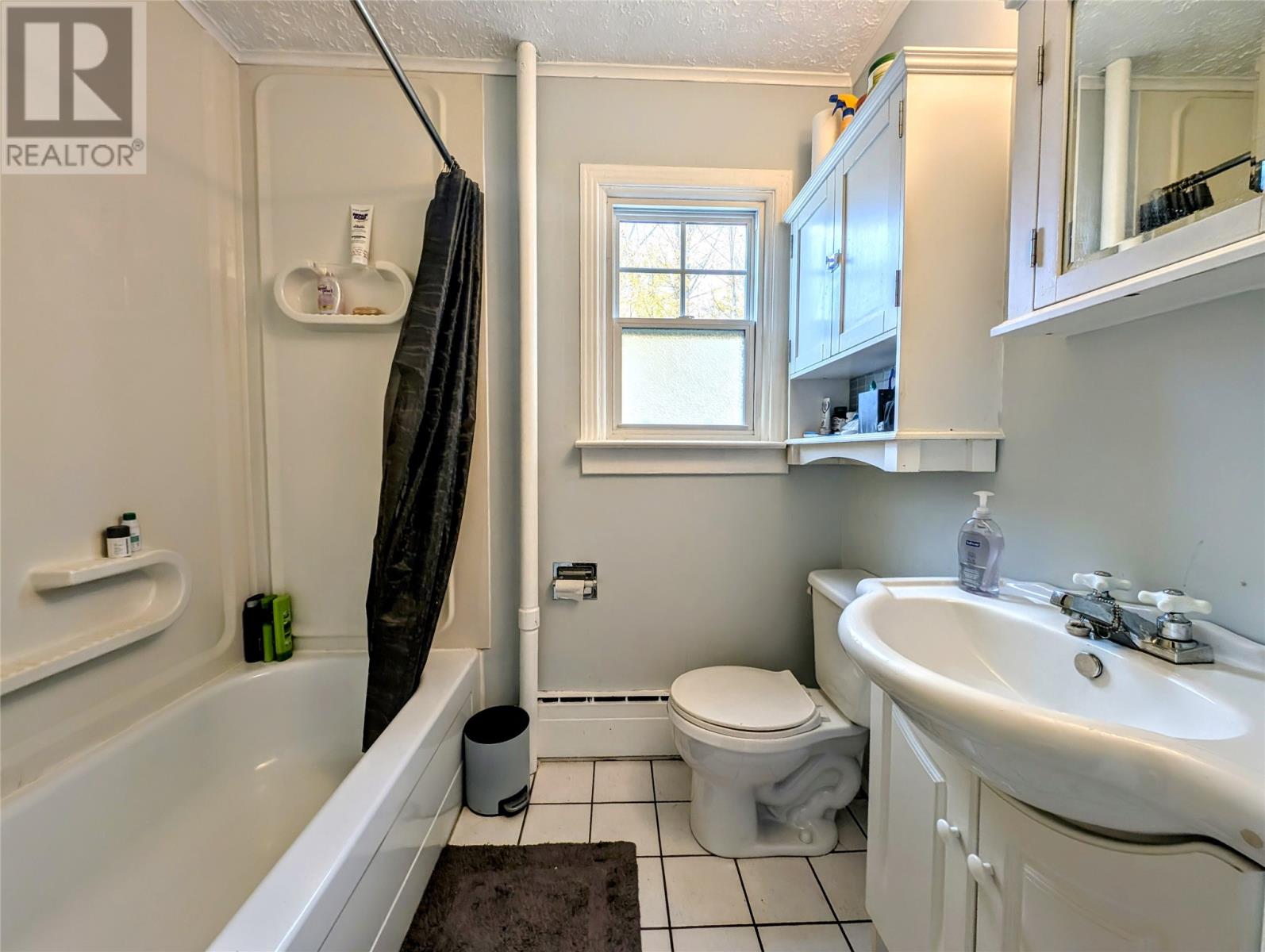4 Bedroom
2 Bathroom
2014 sqft
2 Level
Fireplace
Hot Water Radiator Heat, Radiant Heat
$229,900
Attention investors! Here’s a fantastic opportunity in the lower townsite area of Corner Brook. Whether you're looking to tap into the growing rental market in this popular neighborhood or want to live near restaurants, cafes, shops, and nightlife, this is an affordable option. This semi-detached residence boasts four bedrooms and 2.5 stories of generous living space, blending modern updates with timeless charm. The main level features an addition that includes an extra bedroom, a second full bathroom, and a walk-in closet that can double as a laundry area; currently, this space serves as the Master Bedroom suite. Additionally, this floor showcases a wrap-around layout with a bright kitchen, living room, and dining area. The second floor has three spacious bedrooms along with the main bath. The third level features a developed loft, perfect for an office or play area for children. New hardwood flooring has been installed throughout the main level, the exterior was freshly painted, and new stone has been added to the driveway. The exterior boasts a large storage shed, a back patio, and a spacious rear garden. Call today to learn more! (id:51189)
Property Details
|
MLS® Number
|
1279329 |
|
Property Type
|
Single Family |
|
AmenitiesNearBy
|
Recreation, Shopping |
|
EquipmentType
|
None |
|
RentalEquipmentType
|
None |
|
StorageType
|
Storage Shed |
Building
|
BathroomTotal
|
2 |
|
BedroomsAboveGround
|
4 |
|
BedroomsTotal
|
4 |
|
Appliances
|
Dishwasher, Microwave, Washer, Dryer |
|
ArchitecturalStyle
|
2 Level |
|
ConstructedDate
|
1925 |
|
ConstructionStyleAttachment
|
Semi-detached |
|
ExteriorFinish
|
Cedar Shingles |
|
FireplacePresent
|
Yes |
|
Fixture
|
Drapes/window Coverings |
|
FlooringType
|
Hardwood, Laminate |
|
FoundationType
|
Concrete |
|
HeatingFuel
|
Oil |
|
HeatingType
|
Hot Water Radiator Heat, Radiant Heat |
|
StoriesTotal
|
2 |
|
SizeInterior
|
2014 Sqft |
|
Type
|
House |
|
UtilityWater
|
Municipal Water |
Land
|
Acreage
|
No |
|
LandAmenities
|
Recreation, Shopping |
|
Sewer
|
Municipal Sewage System |
|
SizeIrregular
|
40 X 100 |
|
SizeTotalText
|
40 X 100|4,051 - 7,250 Sqft |
|
ZoningDescription
|
Res |
Rooms
| Level |
Type |
Length |
Width |
Dimensions |
|
Second Level |
Bath (# Pieces 1-6) |
|
|
FULL BATH |
|
Second Level |
Bedroom |
|
|
7 x 8'7 |
|
Second Level |
Bedroom |
|
|
12 x 10'8 |
|
Second Level |
Bedroom |
|
|
12 x 9'4 |
|
Third Level |
Not Known |
|
|
19'6 x 5'8 |
|
Main Level |
Porch |
|
|
8 x 5'3 |
|
Main Level |
Bath (# Pieces 1-6) |
|
|
FULL BATH |
|
Main Level |
Den |
|
|
10'8 x 7'2 |
|
Main Level |
Primary Bedroom |
|
|
10'8 x 10'5 |
|
Main Level |
Dining Room |
|
|
11'9 x 9'2 |
|
Main Level |
Kitchen |
|
|
11'9 x 9'6 |
|
Main Level |
Living Room |
|
|
10'8 x 16 |
https://www.realtor.ca/real-estate/27618409/35-east-valley-road-corner-brook




























