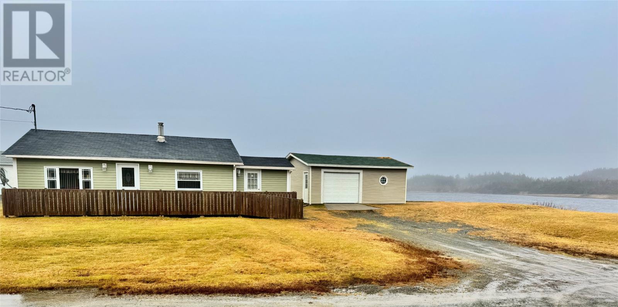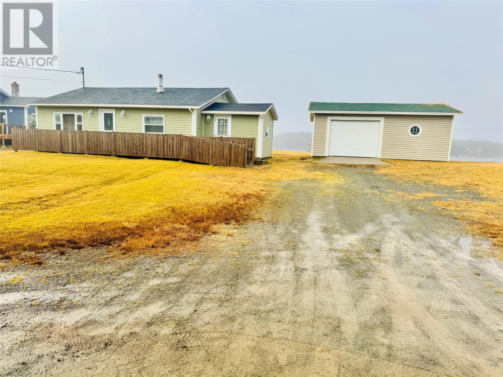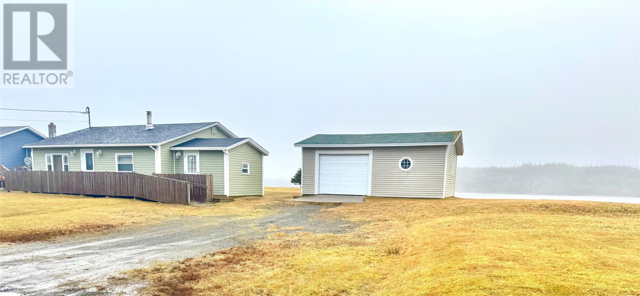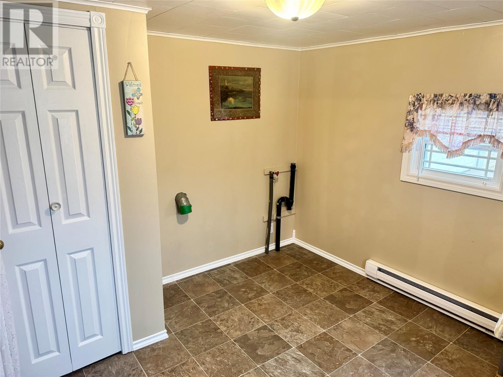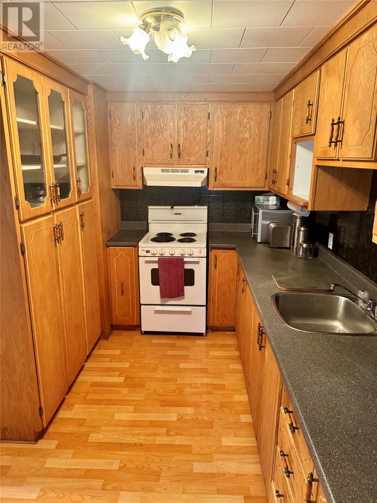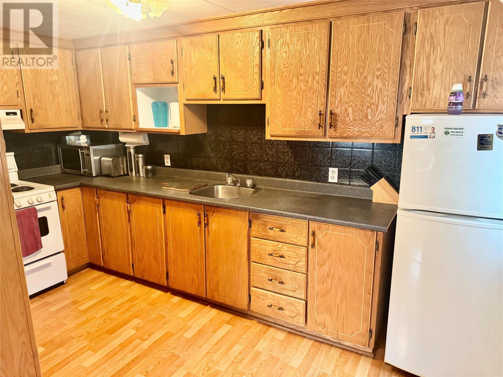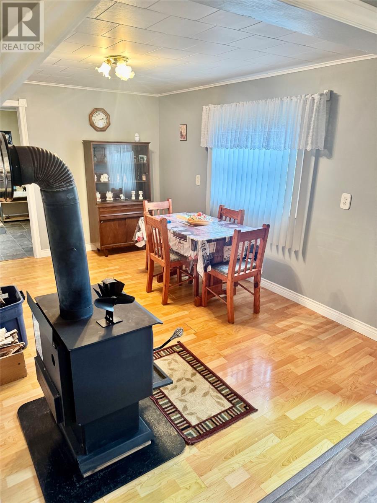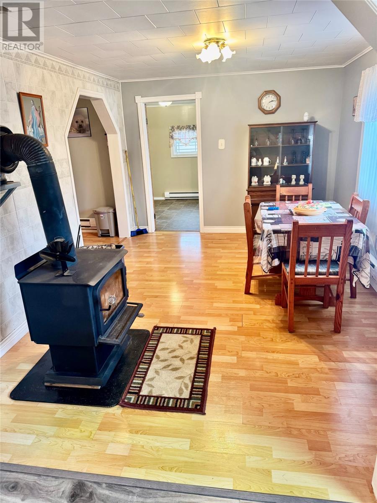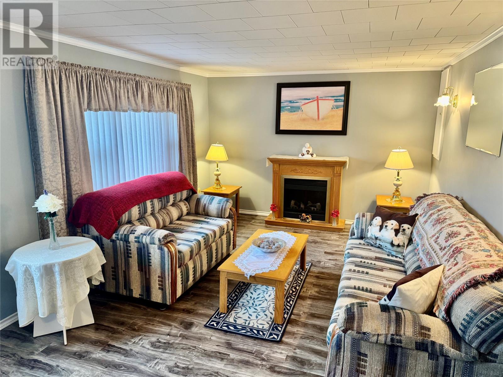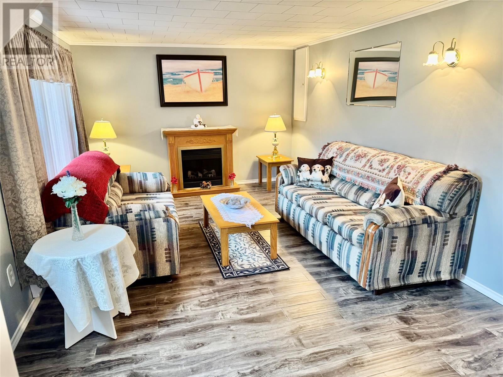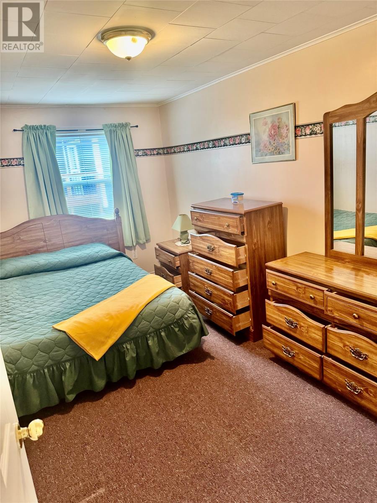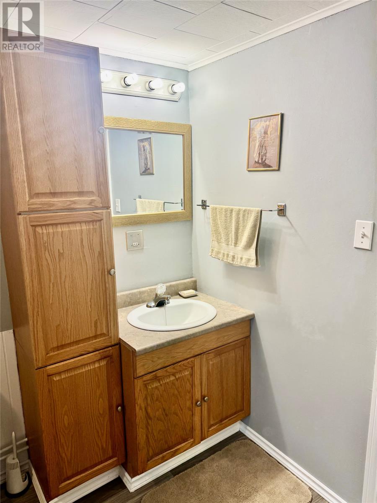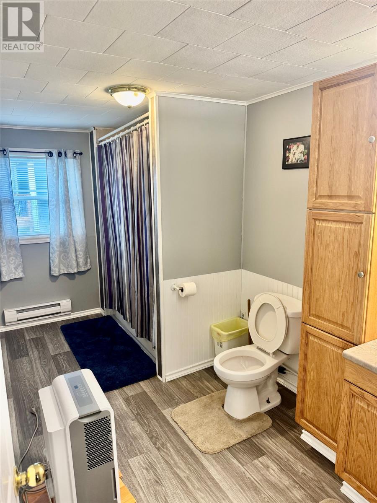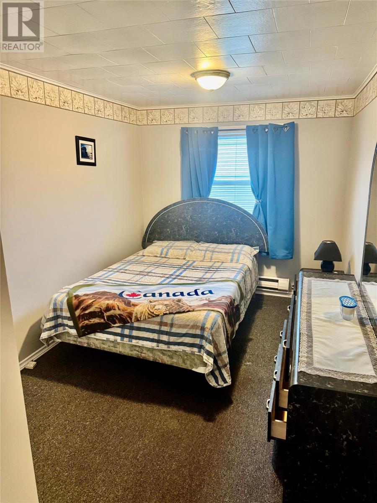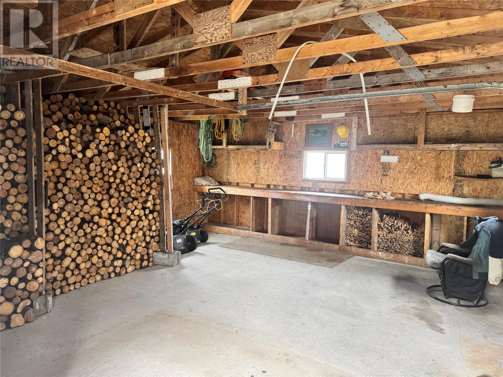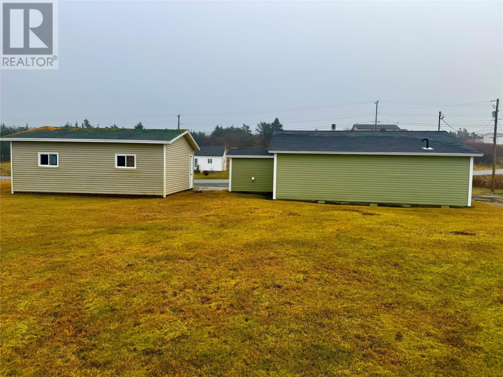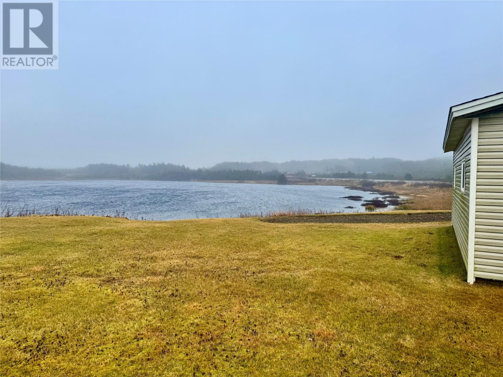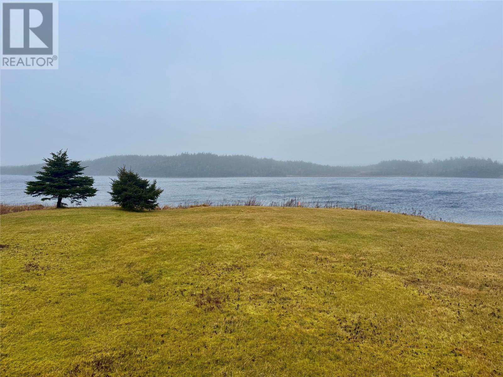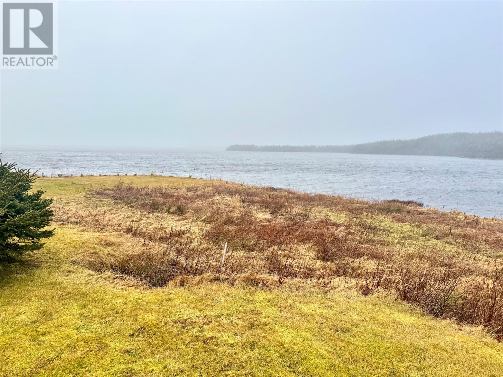34a Main Road Point La Haye, Newfoundland & Labrador A0B 3B0
$145,000
Looking for a property with a view? Then look no further!! 34A Main Road, Point La Haye is a well maintained bungalow backing on the water. Located just 80 minutes from St.John’s, this charming 2-bedroom, wheelchair accessible home is full of character and shines with pride of ownership throughout. Upon entering the spacious mudroom/laundry room, you are greeted with a bright kitchen/dining area which features a cozy woodstove. This home is move-in ready and has had many updates in recent years: Shingles, windows and doors, siding, and pre-fab chimney (2016), pex plumbing (2022), new laminate flooring,vinyl flooring and ceiling tiles (2022). Another bonus is a drive-in accessible detached garage (23 x 20). You don’t want to miss out on the outstanding views from this picturesque property! (id:51189)
Property Details
| MLS® Number | 1288534 |
| Property Type | Single Family |
Building
| BathroomTotal | 1 |
| BedroomsAboveGround | 2 |
| BedroomsTotal | 2 |
| ArchitecturalStyle | Bungalow |
| ConstructedDate | 1983 |
| ExteriorFinish | Vinyl Siding |
| FlooringType | Mixed Flooring |
| FoundationType | Concrete |
| HeatingFuel | Electric, Wood |
| StoriesTotal | 1 |
| SizeInterior | 935 Sqft |
| Type | House |
| UtilityWater | Municipal Water |
Parking
| Detached Garage |
Land
| Acreage | No |
| Sewer | Septic Tank |
| SizeIrregular | 1443.2 M/sq |
| SizeTotalText | 1443.2 M/sq|under 1/2 Acre |
| ZoningDescription | Res |
Rooms
| Level | Type | Length | Width | Dimensions |
|---|---|---|---|---|
| Main Level | Bath (# Pieces 1-6) | 13.4 x 13.8 | ||
| Main Level | Bedroom | 13.2 x 8.0 | ||
| Main Level | Bedroom | 13.2 x 7.7 | ||
| Main Level | Living Room | 16.5 x 10.9 | ||
| Main Level | Kitchen | 7.5 x 13.3 | ||
| Main Level | Dining Room | 9.8 x 13.2 | ||
| Main Level | Foyer | 9.8 x 10.1 |
https://www.realtor.ca/real-estate/28673368/34a-main-road-point-la-haye
Interested?
Contact us for more information
