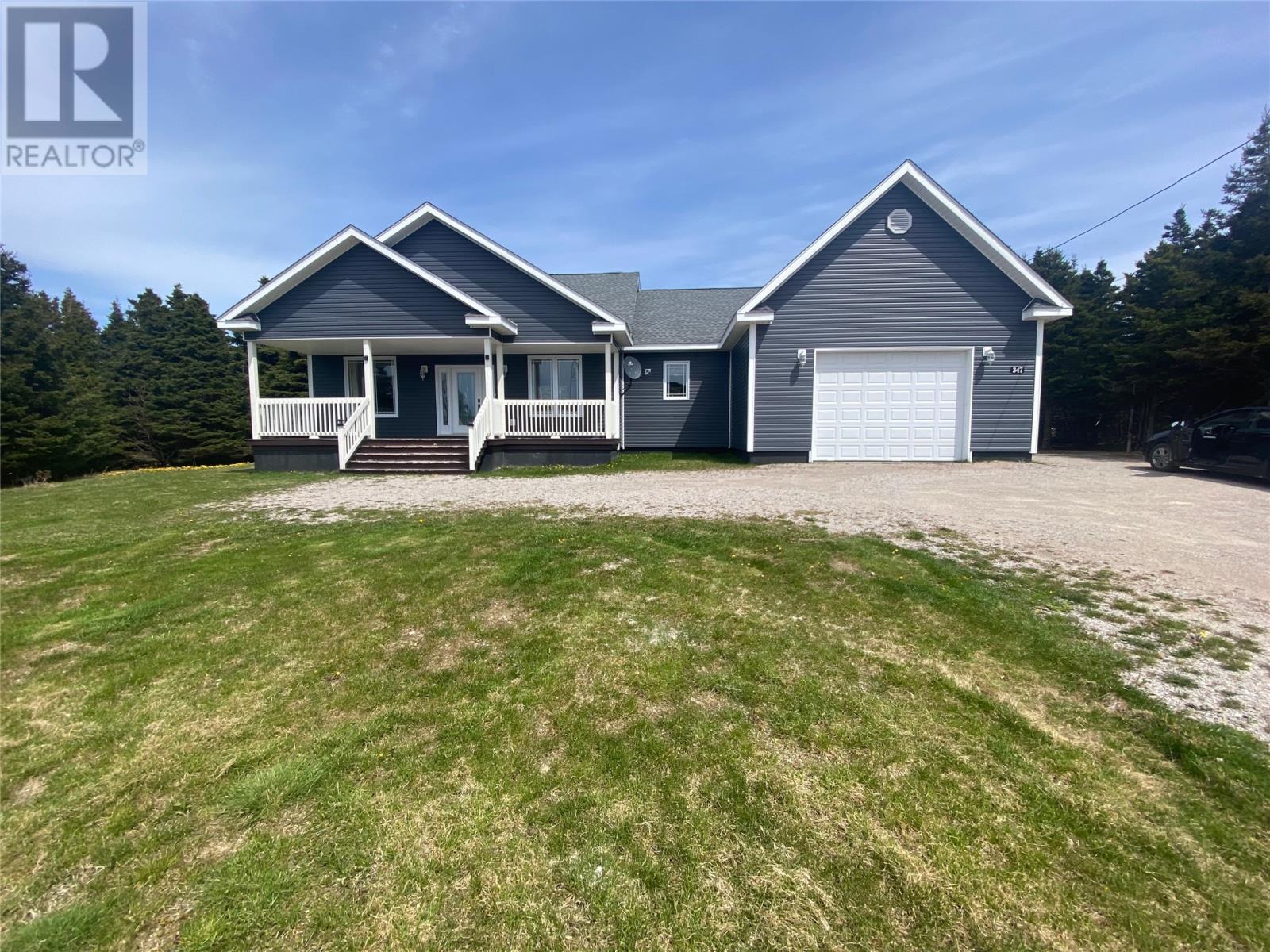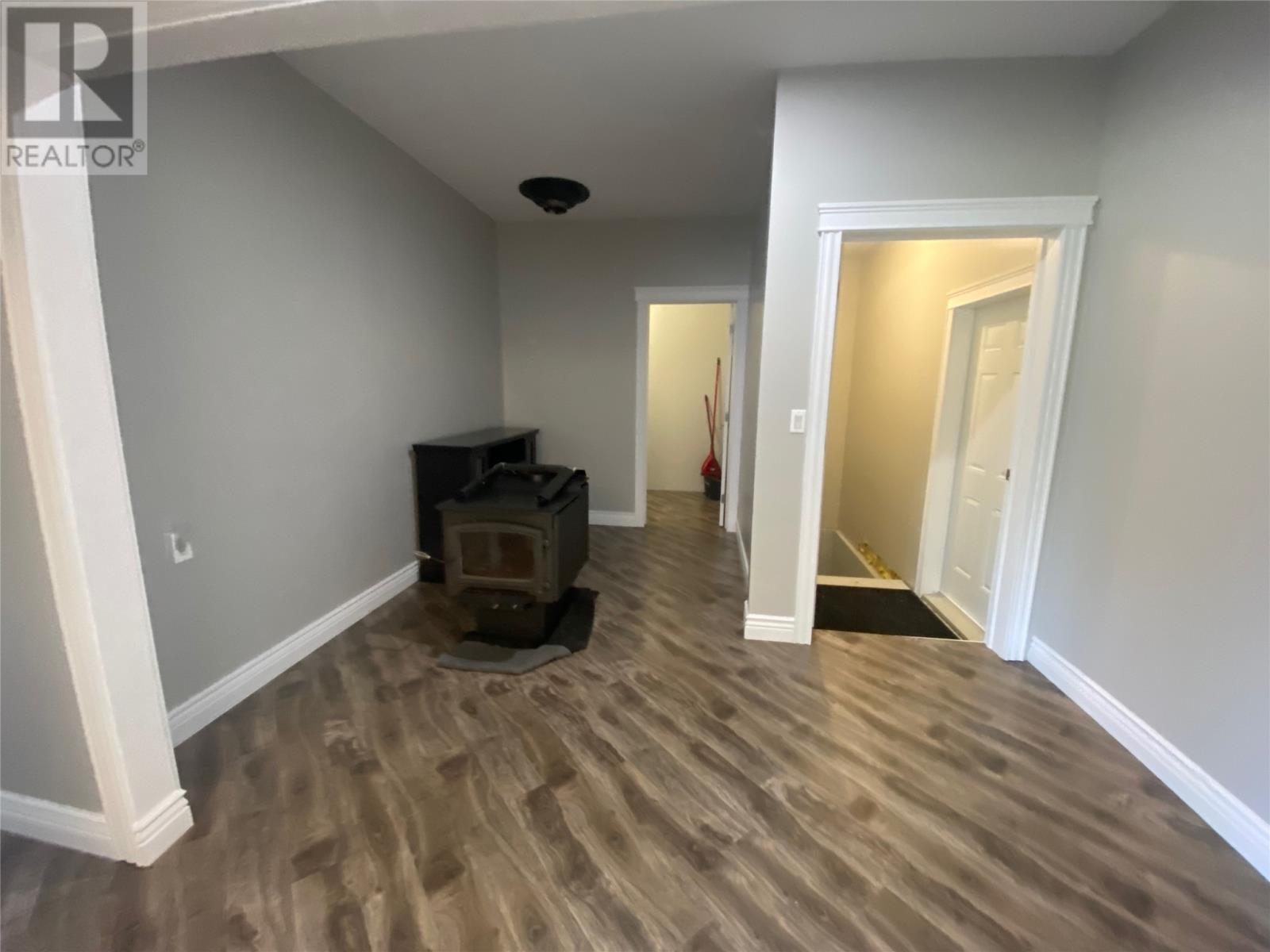347 Main Road Mainland, Newfoundland & Labrador A0N 1T0
$349,000
Looking to retire in the great scenic Mainland or a quiet spot to raise a young family? This beautiful 3 bedroom, 2 bathroom Bungalow could be what your looking for! Upon entering this 2024 sq ft home you are greeted with a open concept living room and dining area with a door leading to a very private treed backyard. Large kitchen is finished with all stainless steel appliances, spacious master bedroom with a walkin closet and a large ensuite with a corner jetted tub, corner shower and a double sink vanity. On the opposite end of this beautiful home is a main bathroom and two more bedrooms. This home is heated by electric baseboard and a woodstove ...how cozy is that on a cold winter night! Also features a attached garage for all those toys. Completely surrounded by trees makes this property very private or cut away some of the trees to expose the most amazing view of the ocean at the same time use the wood for your woodstove in the winter. (id:51189)
Property Details
| MLS® Number | 1272302 |
| Property Type | Single Family |
| EquipmentType | None |
| RentalEquipmentType | None |
Building
| BathroomTotal | 2 |
| BedroomsAboveGround | 3 |
| BedroomsTotal | 3 |
| Appliances | Dishwasher, Refrigerator, Microwave, Stove, Washer, Whirlpool |
| ConstructedDate | 2012 |
| ConstructionStyleAttachment | Detached |
| ExteriorFinish | Vinyl Siding |
| FireplaceFuel | Wood |
| FireplacePresent | Yes |
| FireplaceType | Woodstove |
| FlooringType | Ceramic Tile, Hardwood, Other |
| FoundationType | Concrete, Poured Concrete |
| HeatingFuel | Electric, Wood |
| HeatingType | Baseboard Heaters |
| StoriesTotal | 1 |
| SizeInterior | 2024 Sqft |
| Type | House |
| UtilityWater | Municipal Water |
Parking
| Attached Garage | |
| Garage | 1 |
Land
| AccessType | Year-round Access |
| Acreage | No |
| Sewer | Septic Tank |
| SizeIrregular | 200 X 117 |
| SizeTotalText | 200 X 117|.5 - 9.99 Acres |
| ZoningDescription | Res |
Rooms
| Level | Type | Length | Width | Dimensions |
|---|---|---|---|---|
| Main Level | Bedroom | 11.6 x 10.7 | ||
| Main Level | Ensuite | 7 x 16.5 | ||
| Main Level | Mud Room | 11.7 x 15 | ||
| Main Level | Foyer | 8 x 18 | ||
| Main Level | Primary Bedroom | 14 x 14.3 | ||
| Main Level | Bedroom | 10.5 x 11.7 | ||
| Main Level | Dining Room | 10.6 x 12.6 | ||
| Main Level | Kitchen | 12.7 x 14 | ||
| Main Level | Living Room | 18 x 18.3 |
https://www.realtor.ca/real-estate/26908633/347-main-road-mainland
Interested?
Contact us for more information



























