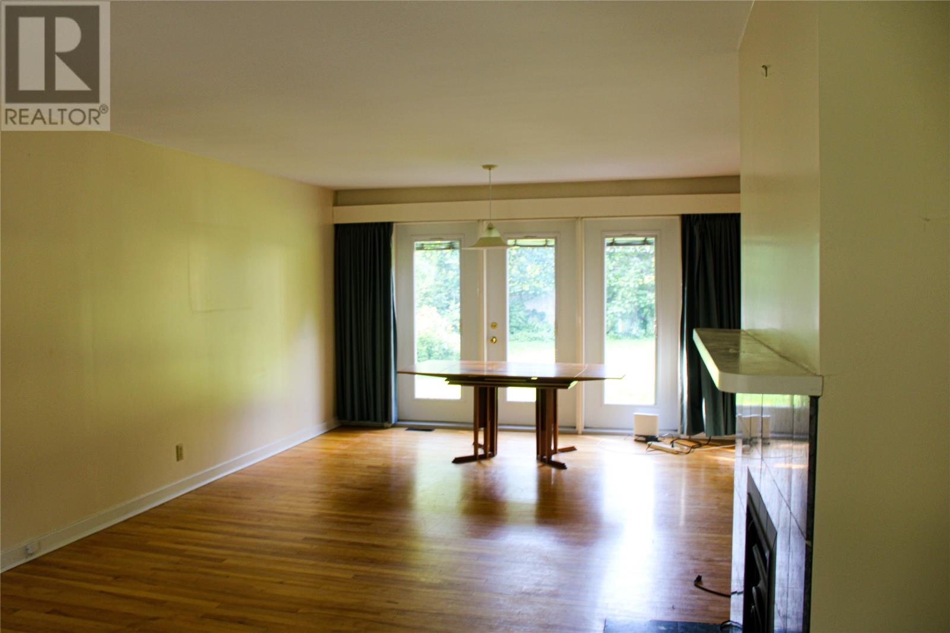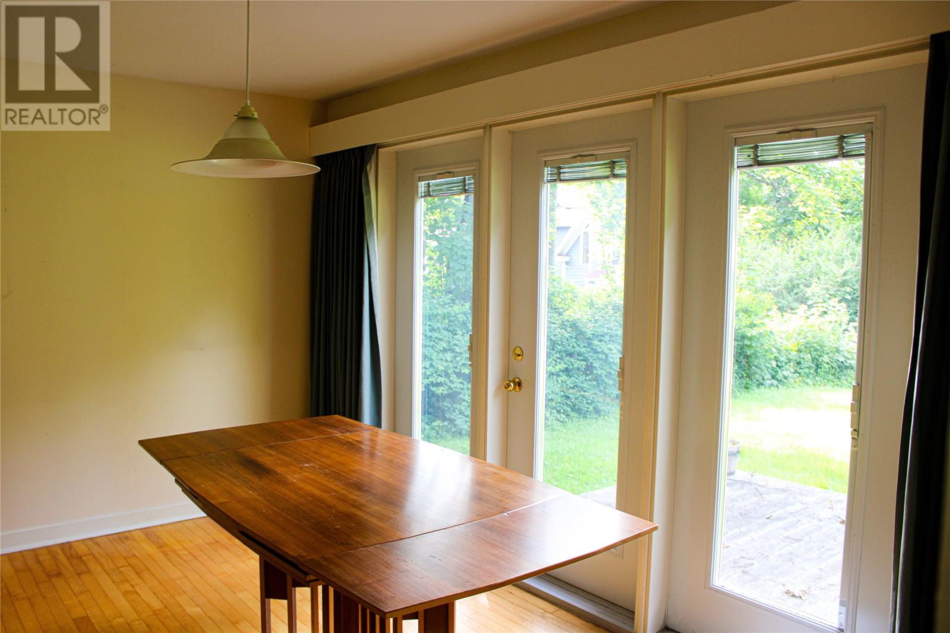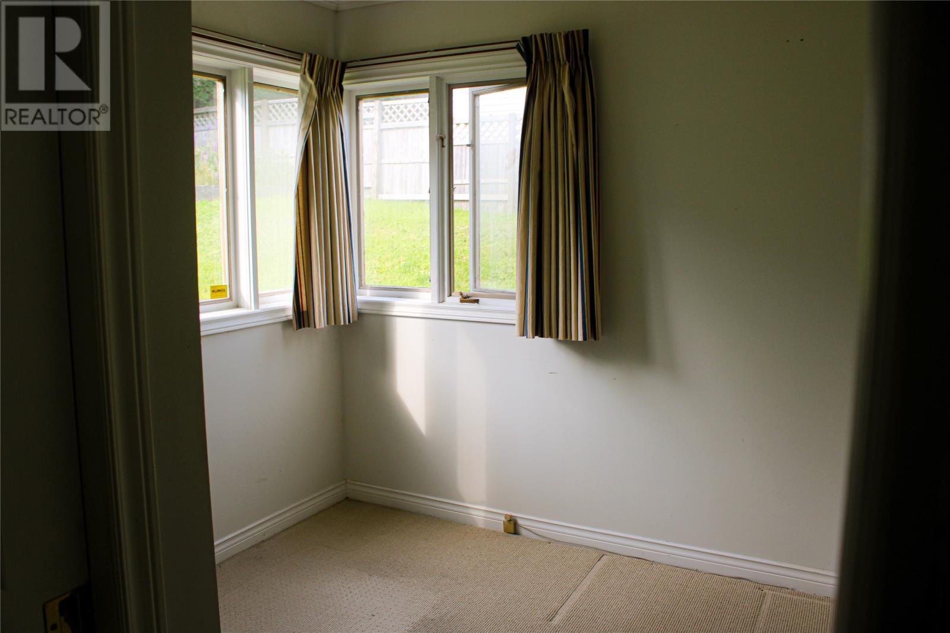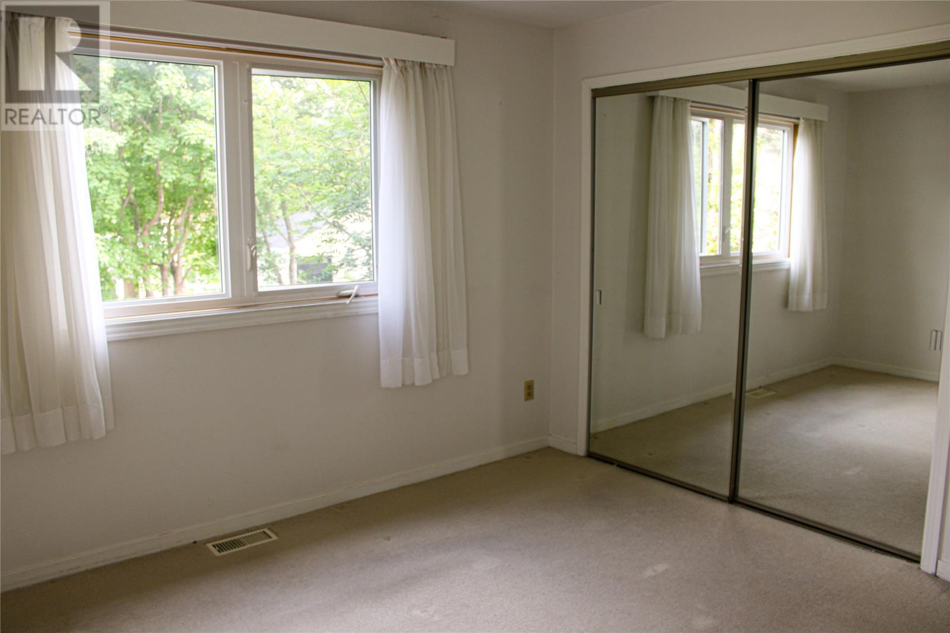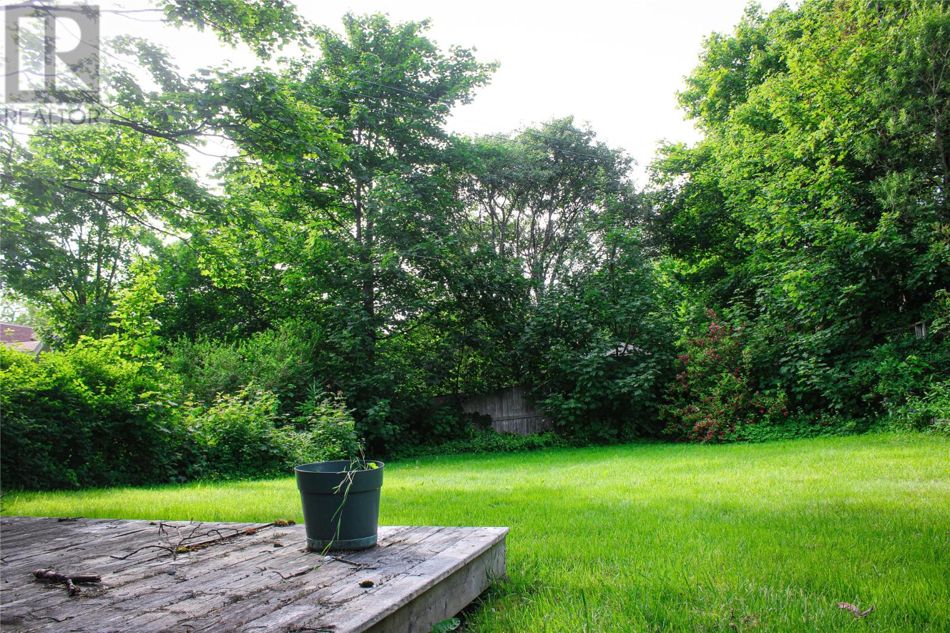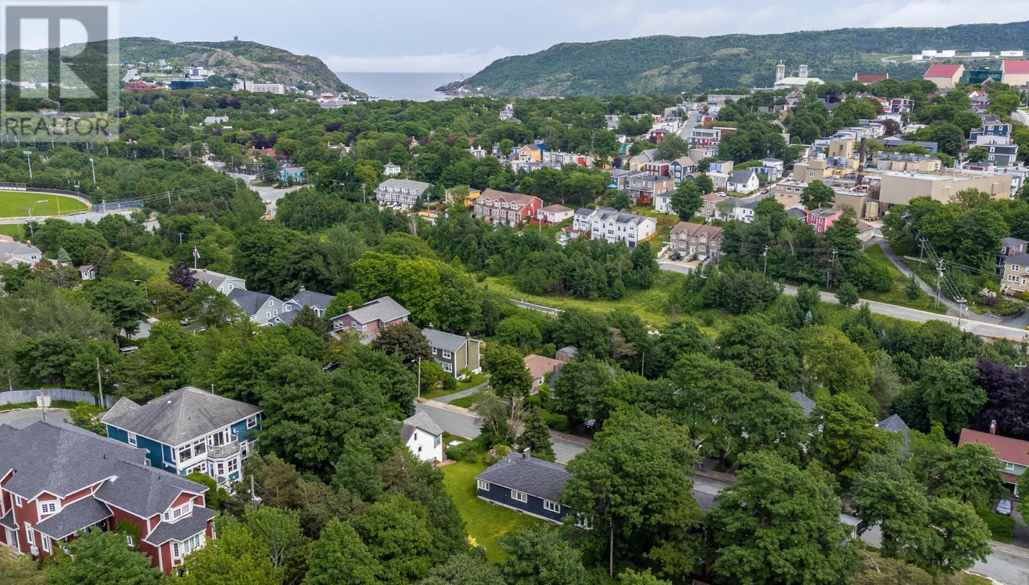34 Poplar Avenue St. John's, Newfoundland & Labrador A1B 1C8
$575,000
Unique development opportunity on over a quarter of an acre in the heart of Churchill Square. This raised bungalow was once a duplex but was converted to a single family home. There are currently two furnaces supplied by one oil tank and two electrical breaker panels (100 AMP + 60 AMP). While the property is move in ready, it is ideally suited to be renovated, either in its own envelope, returned to two separate units or (ideally) adding another upper level. The structure of the property features excellent concrete support spans, common to mid 20th century architecture in this area, but unheard of today due to the high cost. Downstairs, for the most part, is undeveloped except for one room. What doesn't need to be upgraded is the spectacular lot featuring a mature rhododendron, lilac, maple, dogberry, honey suckle and a fir tree among more. The property is being sold as-is. However a pre-inspection has been completed and is available upon request. (id:51189)
Property Details
| MLS® Number | 1274423 |
| Property Type | Single Family |
| AmenitiesNearBy | Recreation, Shopping |
| EquipmentType | None |
| RentalEquipmentType | None |
| Structure | Patio(s) |
Building
| BathroomTotal | 2 |
| BedroomsAboveGround | 4 |
| BedroomsTotal | 4 |
| Appliances | See Remarks |
| ArchitecturalStyle | Bungalow |
| ConstructedDate | 1950 |
| ConstructionStyleAttachment | Detached |
| ExteriorFinish | Other |
| FlooringType | Hardwood, Other |
| FoundationType | Concrete |
| HalfBathTotal | 1 |
| HeatingFuel | Oil |
| HeatingType | Forced Air |
| StoriesTotal | 1 |
| SizeInterior | 2800 Sqft |
| Type | House |
| UtilityWater | Municipal Water |
Land
| Acreage | No |
| LandAmenities | Recreation, Shopping |
| LandscapeFeatures | Landscaped |
| Sewer | Municipal Sewage System |
| SizeIrregular | 101 X 123 X 100 X 98 Irregular |
| SizeTotalText | 101 X 123 X 100 X 98 Irregular|21,780 - 32,669 Sqft (1/2 - 3/4 Ac) |
| ZoningDescription | R1 |
Rooms
| Level | Type | Length | Width | Dimensions |
|---|---|---|---|---|
| Lower Level | Den | 13 x 7 | ||
| Main Level | Bath (# Pieces 1-6) | Bath2 | ||
| Main Level | Bath (# Pieces 1-6) | Bath3 | ||
| Main Level | Foyer | 14 x 6 | ||
| Main Level | Bedroom | 7.5 x 7.5 | ||
| Main Level | Bedroom | 11 x 10 | ||
| Main Level | Bedroom | 12 x 7.5 | ||
| Main Level | Primary Bedroom | 15.5 x 14 | ||
| Main Level | Kitchen | 11 x 10 | ||
| Main Level | Dining Room | 13.5 x 12 | ||
| Main Level | Living Room/fireplace | 13.5 x 14 |
https://www.realtor.ca/real-estate/27130327/34-poplar-avenue-st-johns
Interested?
Contact us for more information







