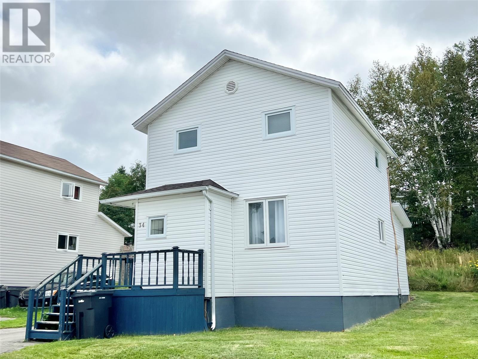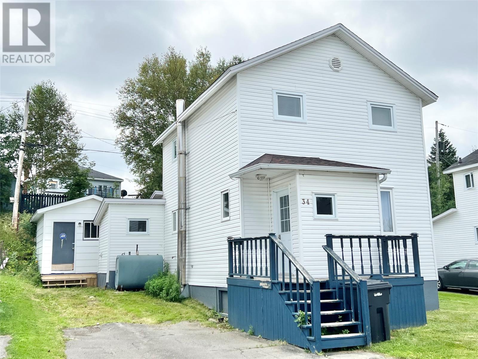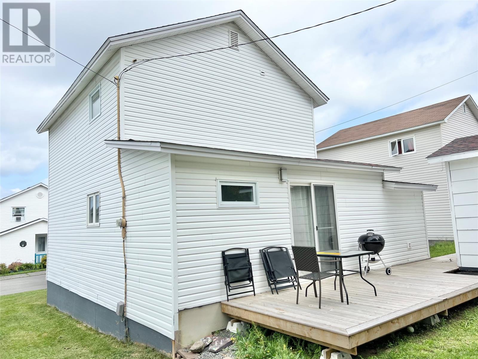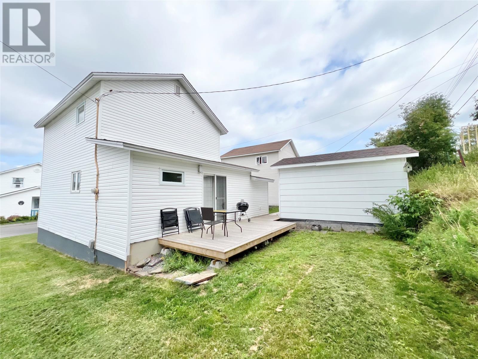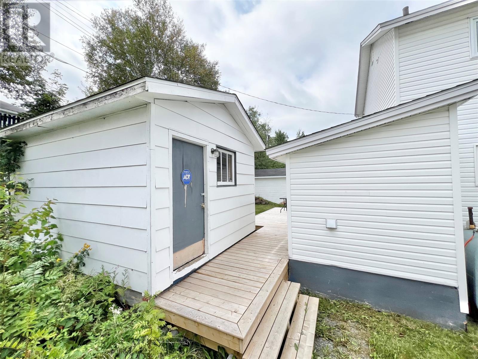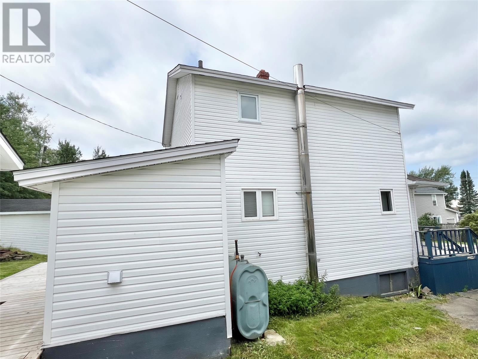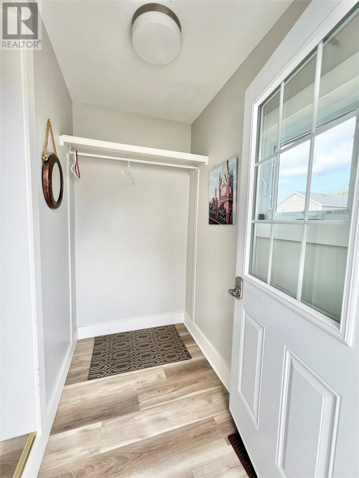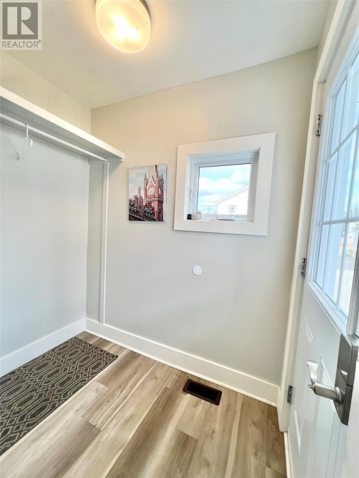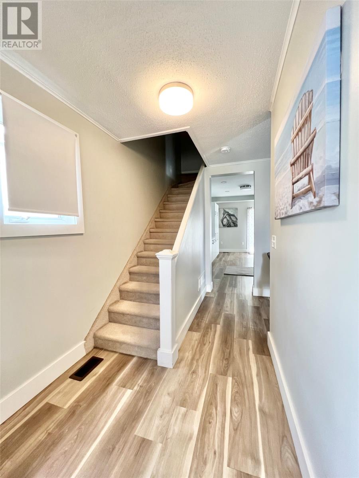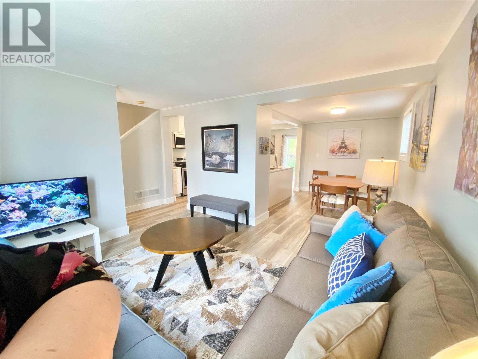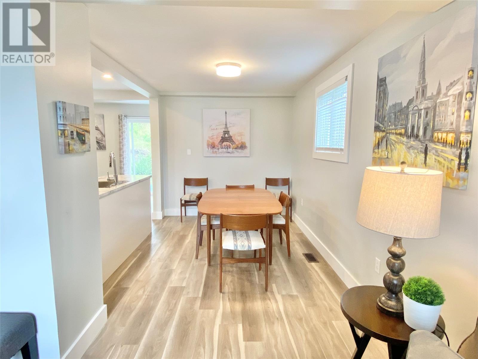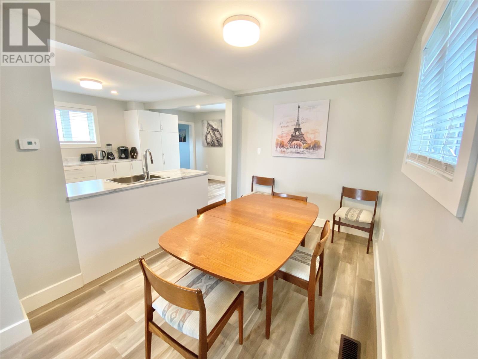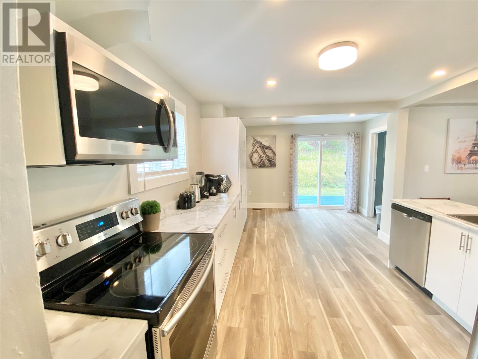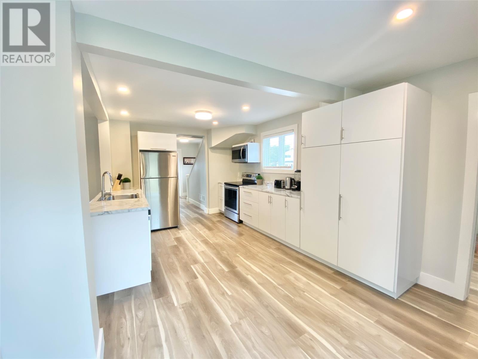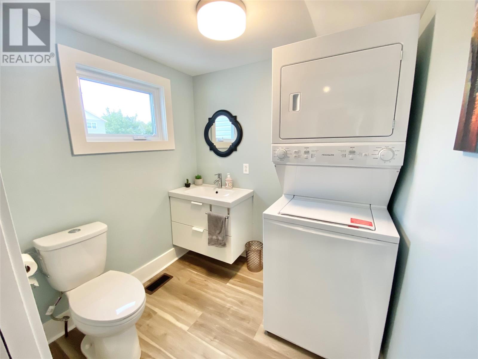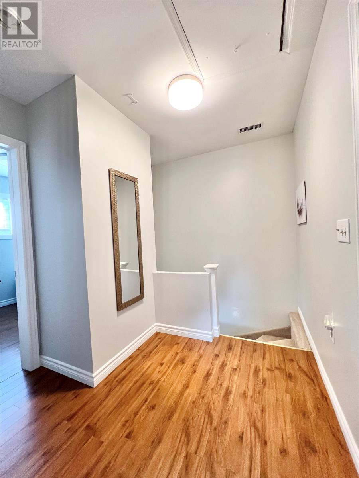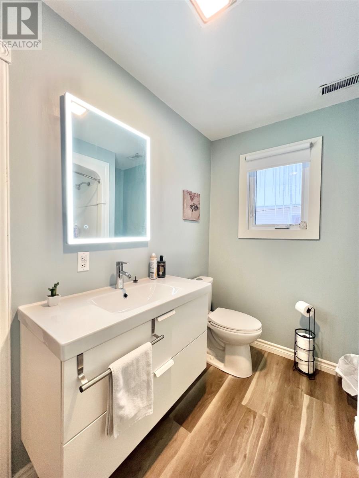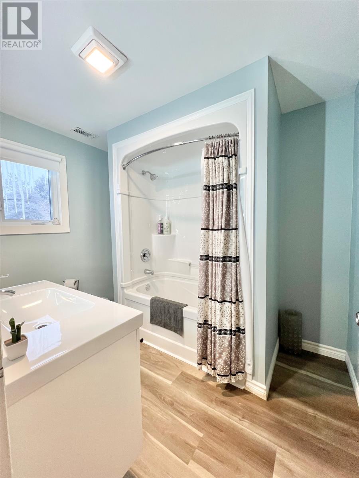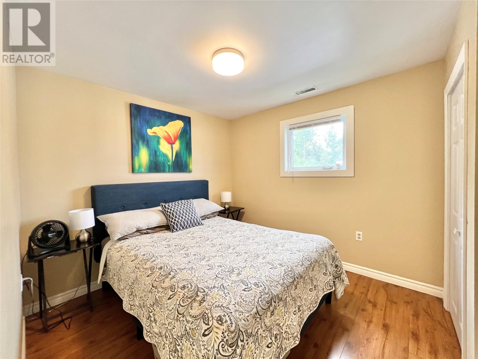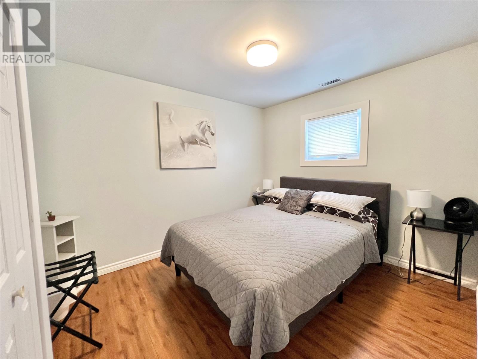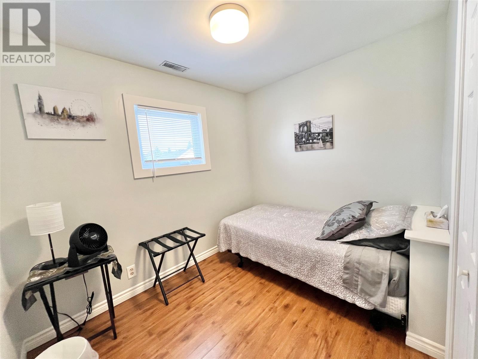34 Monchy Road Grand Falls-Windsor, Newfoundland & Labrador A2A 2A8
$198,000
CHARMING HOME IN THE HEART OF GRAND FALLS-WINDSOR! Welcome to this well maintained home centrally located with most amenities just a stones throw away, convenience is at your doorstep. Exterior is completed with vinyl windows & siding; asphalt shingles replaced July 2018. Enjoy the outdoors with rear deck ( 8'x16'+5'6"x15') conveniently located off the kitchen patio door plus shed 12'x16' for all your storage needs. Enter through the foyer to find a bright, open-concept living, dining & kitchen area, perfect for family living. The kitchen boasts an abundance of cabinetry, counter space, and large pantry( appliances included: fridge, stove, dishwasher, microwave); utility/storage room off kitchen area. A convenient main floor laundry/half bathroom with stackable washer/dryer is also included. Second floor has three cozy bedrooms & a renovated full bathroom. Heated by a forced air oil furnace ( oil tank certified until 2041). This home offers comfort & style with the many renovations completed in 2020. Don't miss this opportunity, schedule a viewing today! (id:51189)
Property Details
| MLS® Number | 1281363 |
| Property Type | Single Family |
| AmenitiesNearBy | Highway, Recreation |
| EquipmentType | None |
| RentalEquipmentType | None |
| StorageType | Storage Shed |
Building
| BathroomTotal | 2 |
| BedroomsAboveGround | 3 |
| BedroomsTotal | 3 |
| Appliances | Dishwasher, Refrigerator, Microwave, See Remarks, Stove, Washer, Dryer |
| ArchitecturalStyle | 2 Level |
| ConstructedDate | 1923 |
| ConstructionStyleAttachment | Detached |
| ExteriorFinish | Vinyl Siding |
| FlooringType | Carpeted, Laminate |
| HalfBathTotal | 1 |
| HeatingFuel | Oil |
| HeatingType | Forced Air |
| StoriesTotal | 2 |
| SizeInterior | 1206 Sqft |
| Type | House |
| UtilityWater | Municipal Water |
Parking
| Other |
Land
| AccessType | Year-round Access |
| Acreage | No |
| LandAmenities | Highway, Recreation |
| LandscapeFeatures | Partially Landscaped |
| Sewer | Municipal Sewage System |
| SizeIrregular | 50'x75.6'x50'x75.6' |
| SizeTotalText | 50'x75.6'x50'x75.6'|0-4,050 Sqft |
| ZoningDescription | Residential |
Rooms
| Level | Type | Length | Width | Dimensions |
|---|---|---|---|---|
| Second Level | Primary Bedroom | 9.3'x11' | ||
| Second Level | Bedroom | 7.6'x9.2' | ||
| Second Level | Bedroom | 9.4'x10.4' | ||
| Second Level | Bath (# Pieces 1-6) | 6.3'x9.3' 3pc | ||
| Main Level | Utility Room | 5.10'x6.10' | ||
| Main Level | Laundry Room | 6'x6.6' +2pc | ||
| Main Level | Kitchen | 10.3'x18.6' | ||
| Main Level | Dining Room | 8.3'x12.2' | ||
| Main Level | Living Room | 11'x12.7' | ||
| Main Level | Foyer | 4.1'x6.7' |
https://www.realtor.ca/real-estate/27869182/34-monchy-road-grand-falls-windsor
Interested?
Contact us for more information
