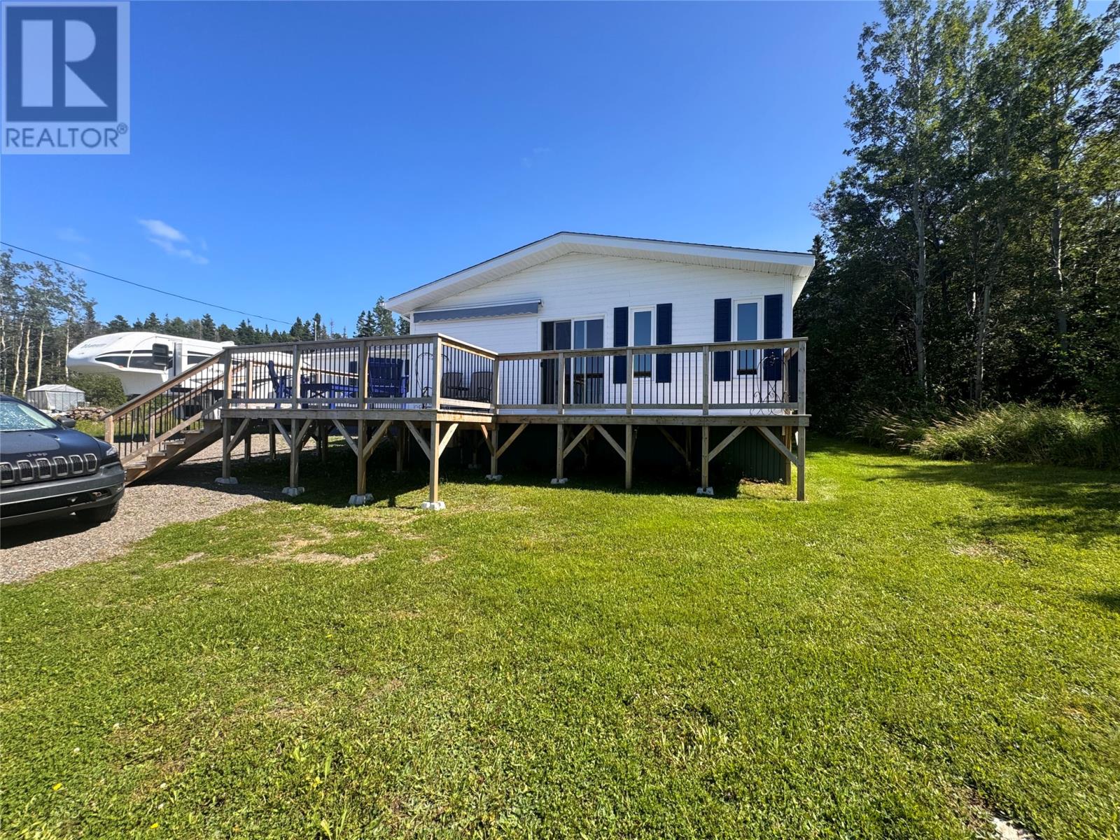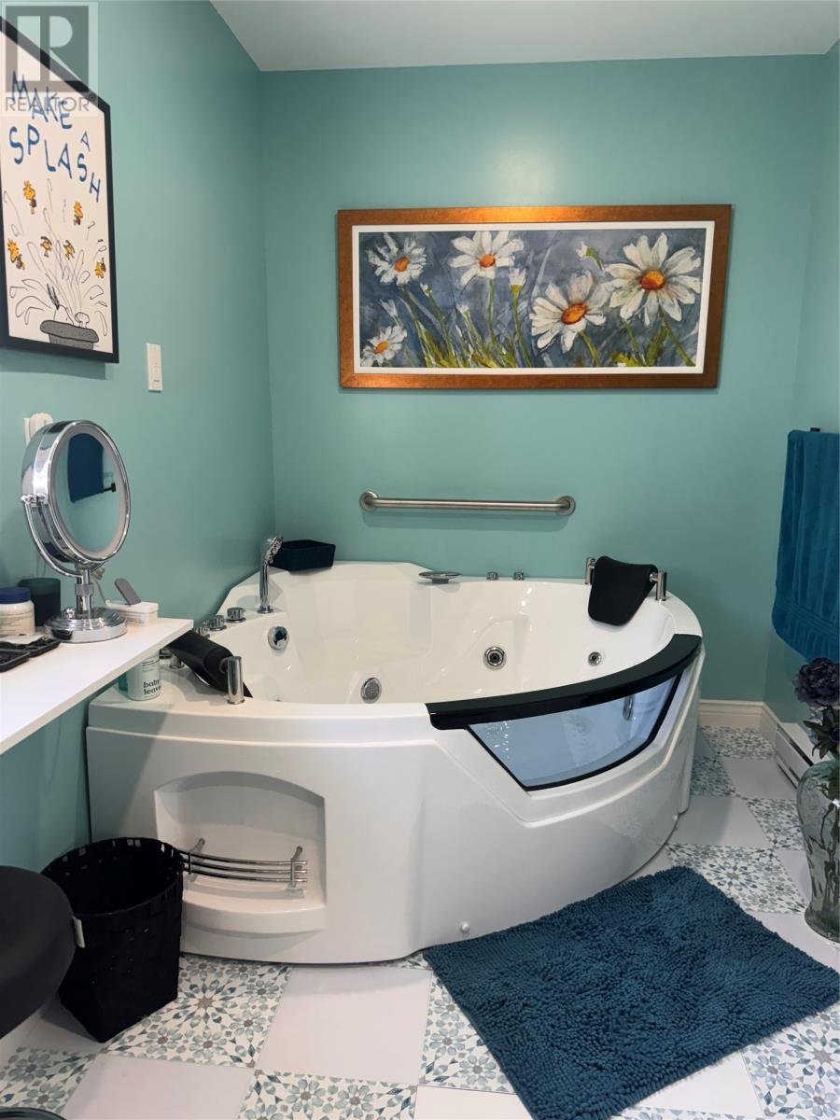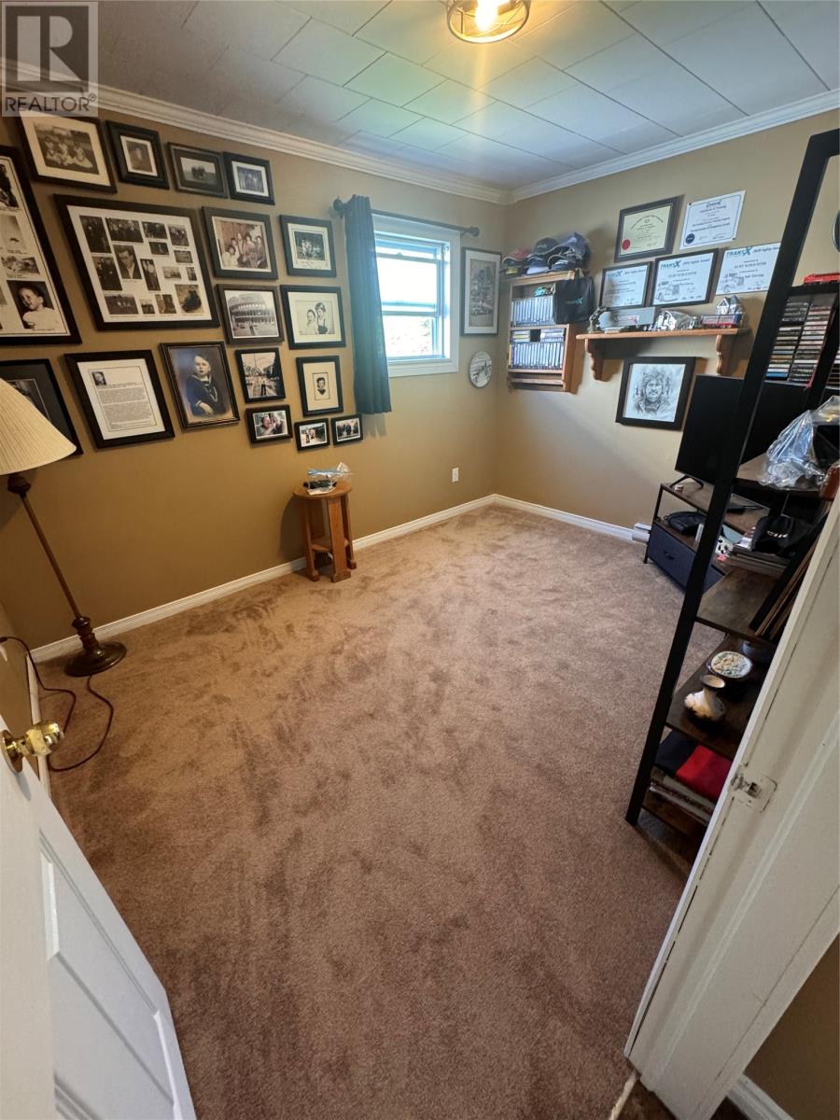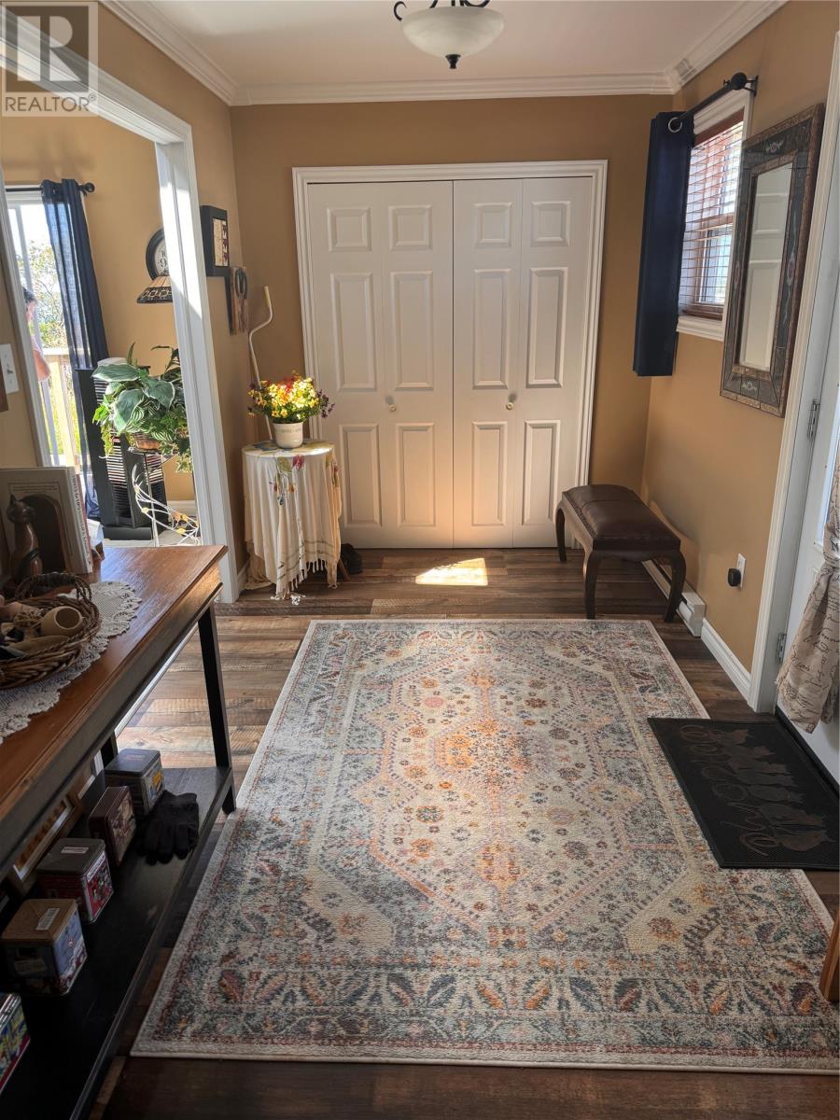34 Main Street Boyd’s Cove, Newfoundland & Labrador A0G 1G0
$235,000
Welcome to this beautiful and immaculate property which has a spectacular view of the ocean. While relaxing on the new wrap around patio you can also view the beautiful sunsets. When you step inside, there is a spacious foyer that extends into the family room which has two skylights and patio doors. With an open concept to the kitchen, dining room and living room this open concept is great for entertaining. There is a new island in the kitchen which compliments the kitchen cabinets, new stainless steel dishwasher and fridge. The large new window in the living room also gives you a great view of the ocean. This is a three bedroom bungalow which is a great starter home or for a growing family but also its all on one level so its a great retirement home located in a very quiet community. The primary bedroom can accommodate a king size bed and has a lovely en-suite with a spacious jacuzzi and this en-suite is all brand new which also has a his and her sink and a stand up shower. There is an office that leads to the back deck in case you want to take a coffee break and enjoy some peace and quiet. This home has electric heat, three mini splits which provides heat in the winter and air conditioning in the summer. Since March 2023 there has been many upgrades to this property and all brand new such as shingles, en-suite, vinyl flooring in the main living area, new blinds and curtains, new electrical panel, all new main bathroom, hot water tank, new awning at the front of the property, and two new main beams in the crawlspace. This is a move in ready home with no renovations required because they are all done for you! (id:51189)
Property Details
| MLS® Number | 1276221 |
| Property Type | Single Family |
| EquipmentType | None |
| RentalEquipmentType | None |
| StorageType | Storage Shed |
| ViewType | Ocean View |
Building
| BathroomTotal | 2 |
| BedroomsAboveGround | 3 |
| BedroomsTotal | 3 |
| Appliances | Dishwasher, Refrigerator, Stove, Washer, Dryer |
| ConstructedDate | 1984 |
| ConstructionStyleAttachment | Detached |
| ExteriorFinish | Vinyl Siding |
| Fixture | Drapes/window Coverings |
| FlooringType | Mixed Flooring |
| HeatingFuel | Electric |
| HeatingType | Baseboard Heaters |
| StoriesTotal | 1 |
| SizeInterior | 1852 Sqft |
| Type | House |
Land
| AccessType | Year-round Access |
| Acreage | No |
| LandscapeFeatures | Landscaped |
| Sewer | Septic Tank |
| SizeIrregular | 32.482 X 48.904 X 25.958 X 44.980 |
| SizeTotalText | 32.482 X 48.904 X 25.958 X 44.980|under 1/2 Acre |
| ZoningDescription | Residential |
Rooms
| Level | Type | Length | Width | Dimensions |
|---|---|---|---|---|
| Main Level | Ensuite | 6.4 x 15.5 | ||
| Main Level | Office | 8 x 9 | ||
| Main Level | Foyer | 7.4 x 13 | ||
| Main Level | Family Room | 15.5 x 19.5 | ||
| Main Level | Bedroom | 8.8 x 11.5 | ||
| Main Level | Bedroom | 9.6 x 12.8 | ||
| Main Level | Primary Bedroom | 15.5 x 16.7 | ||
| Main Level | Laundry Room | 7.7 x 11.7 | ||
| Main Level | Dining Room | 7.4 x 8.6 | ||
| Main Level | Living Room | 11.7 x 15.9 | ||
| Main Level | Kitchen | 12 x 15 |
https://www.realtor.ca/real-estate/27298819/34-main-street-boyds-cove
Interested?
Contact us for more information





















































