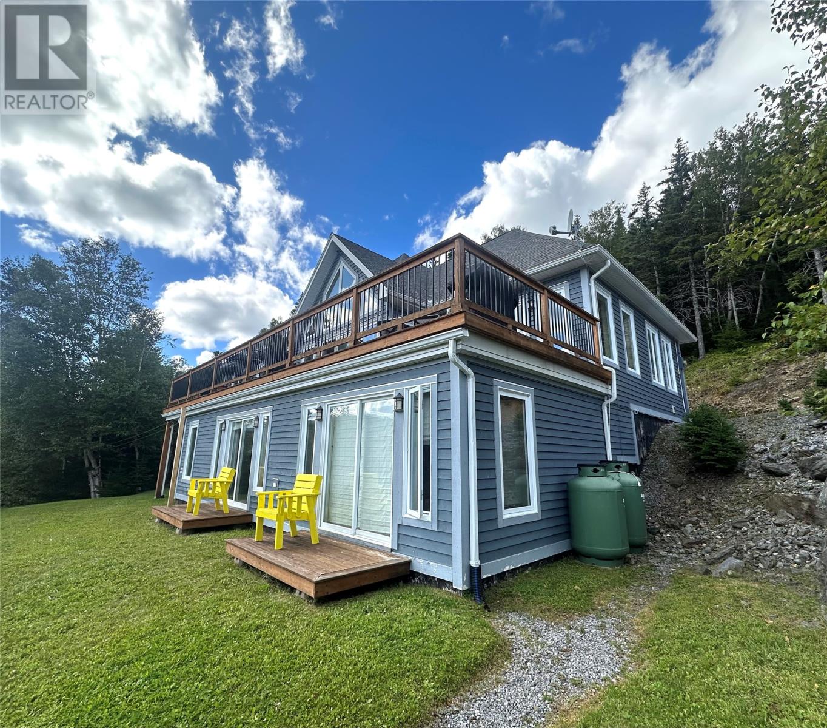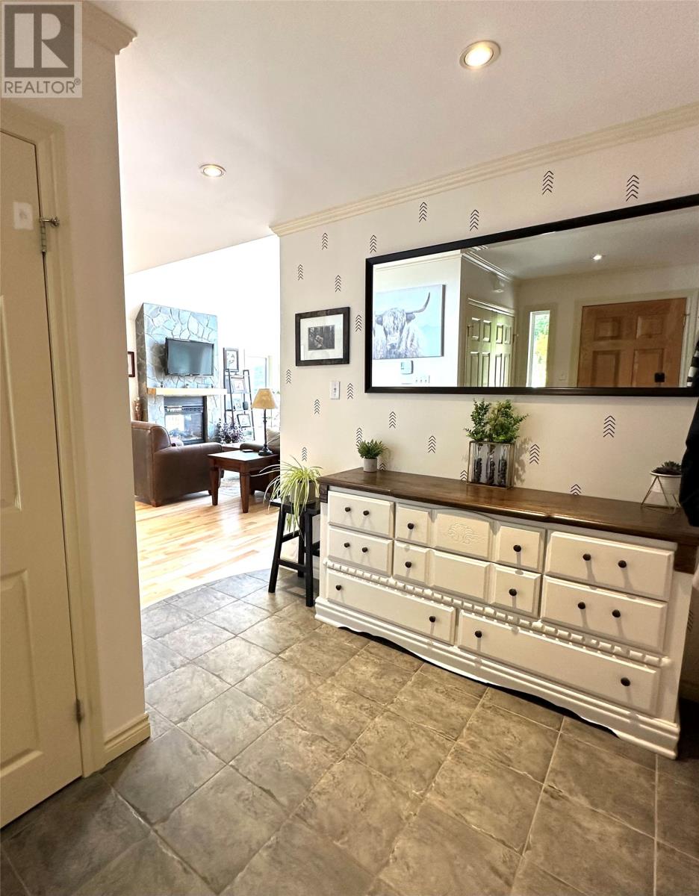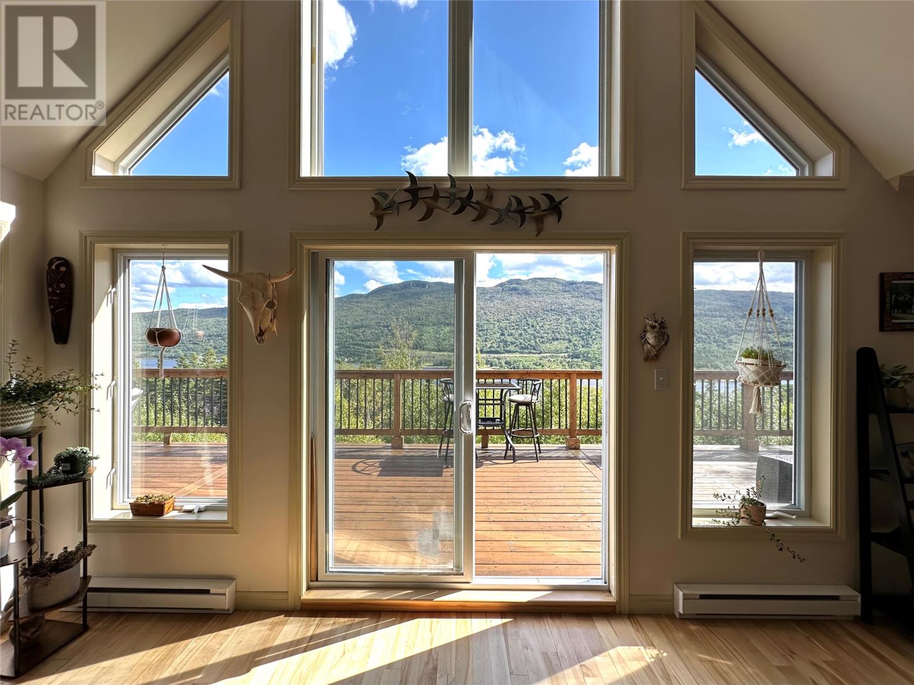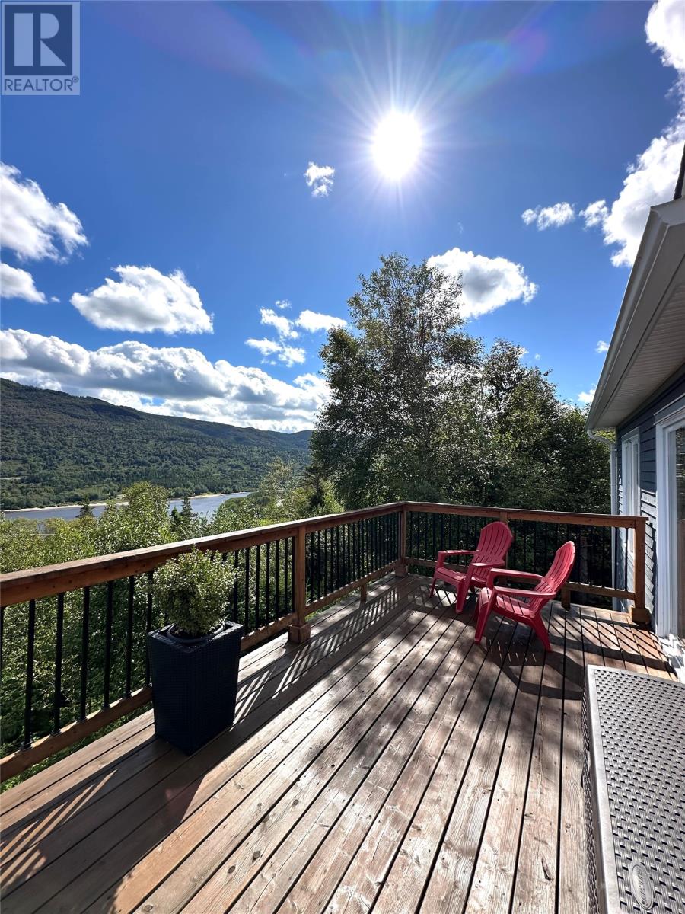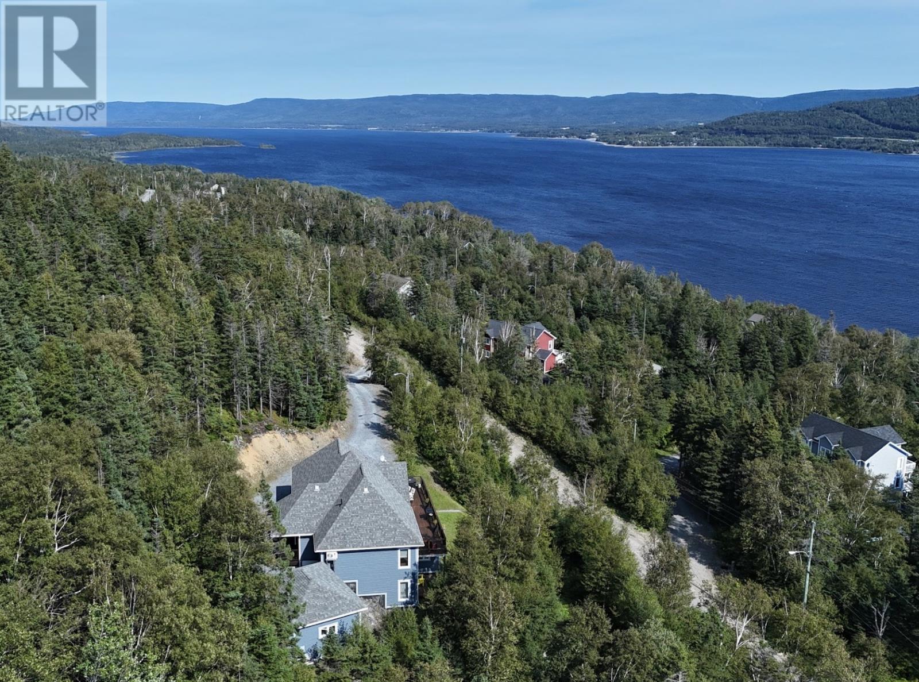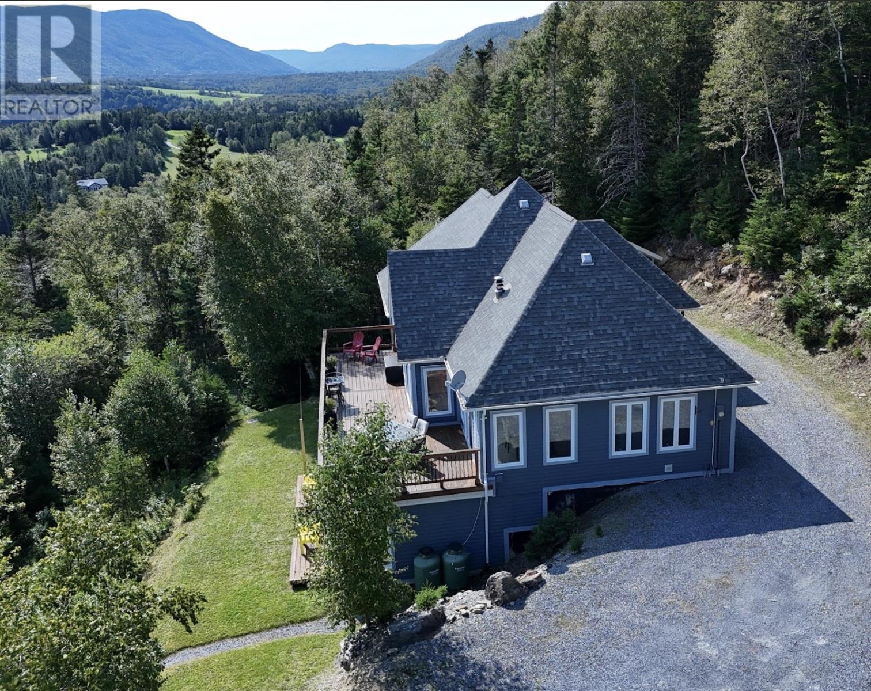34 Lakeview Drive Humber Valley Resort, Newfoundland & Labrador A2H 0E1
$565,000
34 Lakeview Drive, Humber Valley Resort has one of the most stunning views the Humber Valley region has to offer. The property sits above the tree line with a stunning view of the lake and mountains. This four bedroom, four and a half bathroom chalet is being sold fully furnished, has an open concept design, modern kitchen with granite countertops and a large eat in island. The main space offers vaulted ceilings, refinished hardwood flooring and the entire home has fresh paint throughout. There is a double wall two-way stone propane fireplace which provides a great ambiance in both the dining room and main living space. The primary bedroom is ideally located on the main floor with an ensuite, glass shower, jacuzzi tub and a large walk in closet. The other three spacious bedrooms also have ensuites and large closets with plenty of storage. The lower level of the chalet offers a bonus secondary living space with a theatre room equipped with a surround sound system, a cozy space to relax and unwind. There is also a detached single car garage (20x22) with additional space for smaller items makes this property complete for outdoor enthusiasts. The home has two mini splits, one in the foyer/living room and another in the primary bedroom providing an efficient heat source in the winter and air conditioning for the summer months. The decks are fully pressure treated and stained yearly, the shingles are in perfect condition and the property is immaculately cared for and move in ready. 34 Lakeview Drive is just minutes from world class salmon fishing on the Humber River and has easy access to the snowmobile groomed trail system and ATV trails. The chalet is ideal for family living or a vacation rental property. Humber Valley Resort Restrictive Covenants and Agreements apply to the purchase of this property. There is no HST applicable to this sale. (id:51189)
Property Details
| MLS® Number | 1277136 |
| Property Type | Single Family |
| EquipmentType | Propane Tank |
| RentalEquipmentType | Propane Tank |
| ViewType | View |
Building
| BathroomTotal | 5 |
| BedroomsAboveGround | 1 |
| BedroomsBelowGround | 3 |
| BedroomsTotal | 4 |
| Appliances | Cooktop, Dishwasher, Refrigerator, Oven - Built-in, Washer, Dryer |
| ConstructedDate | 2005 |
| ConstructionStyleAttachment | Detached |
| CoolingType | Air Exchanger |
| ExteriorFinish | Wood |
| FireplaceFuel | Propane |
| FireplacePresent | Yes |
| FireplaceType | Insert |
| Fixture | Drapes/window Coverings |
| FlooringType | Ceramic Tile, Hardwood |
| FoundationType | Concrete |
| HalfBathTotal | 1 |
| HeatingFuel | Electric, Propane |
| HeatingType | Baseboard Heaters |
| StoriesTotal | 1 |
| SizeInterior | 3454 Sqft |
| Type | House |
| UtilityWater | Municipal Water |
Parking
| Detached Garage |
Land
| AccessType | Year-round Access |
| Acreage | Yes |
| LandscapeFeatures | Landscaped |
| Sewer | Septic Tank |
| SizeIrregular | 1 Acre |
| SizeTotalText | 1 Acre|1 - 3 Acres |
| ZoningDescription | Residentual |
Rooms
| Level | Type | Length | Width | Dimensions |
|---|---|---|---|---|
| Basement | Ensuite | 4PC | ||
| Basement | Ensuite | 4PC | ||
| Basement | Ensuite | 4PC | ||
| Basement | Bedroom | 16.00 x 17.00 | ||
| Basement | Bedroom | 15.10 x 13.00 | ||
| Basement | Laundry Room | 10.00 x 10.00 | ||
| Basement | Bedroom | 12.00 x 20.00 | ||
| Basement | Family Room | 12.00 x 20.00 | ||
| Main Level | Ensuite | 4PC | ||
| Main Level | Bath (# Pieces 1-6) | 2PC | ||
| Main Level | Dining Room | 12.10 x 13.50 | ||
| Main Level | Foyer | 10.00 x 16.00 | ||
| Main Level | Primary Bedroom | 16.50 x 13.50 | ||
| Main Level | Kitchen | 10.60 x 13.60 | ||
| Main Level | Living Room | 27.10 x 14.60 |
https://www.realtor.ca/real-estate/27391017/34-lakeview-drive-humber-valley-resort
Interested?
Contact us for more information

