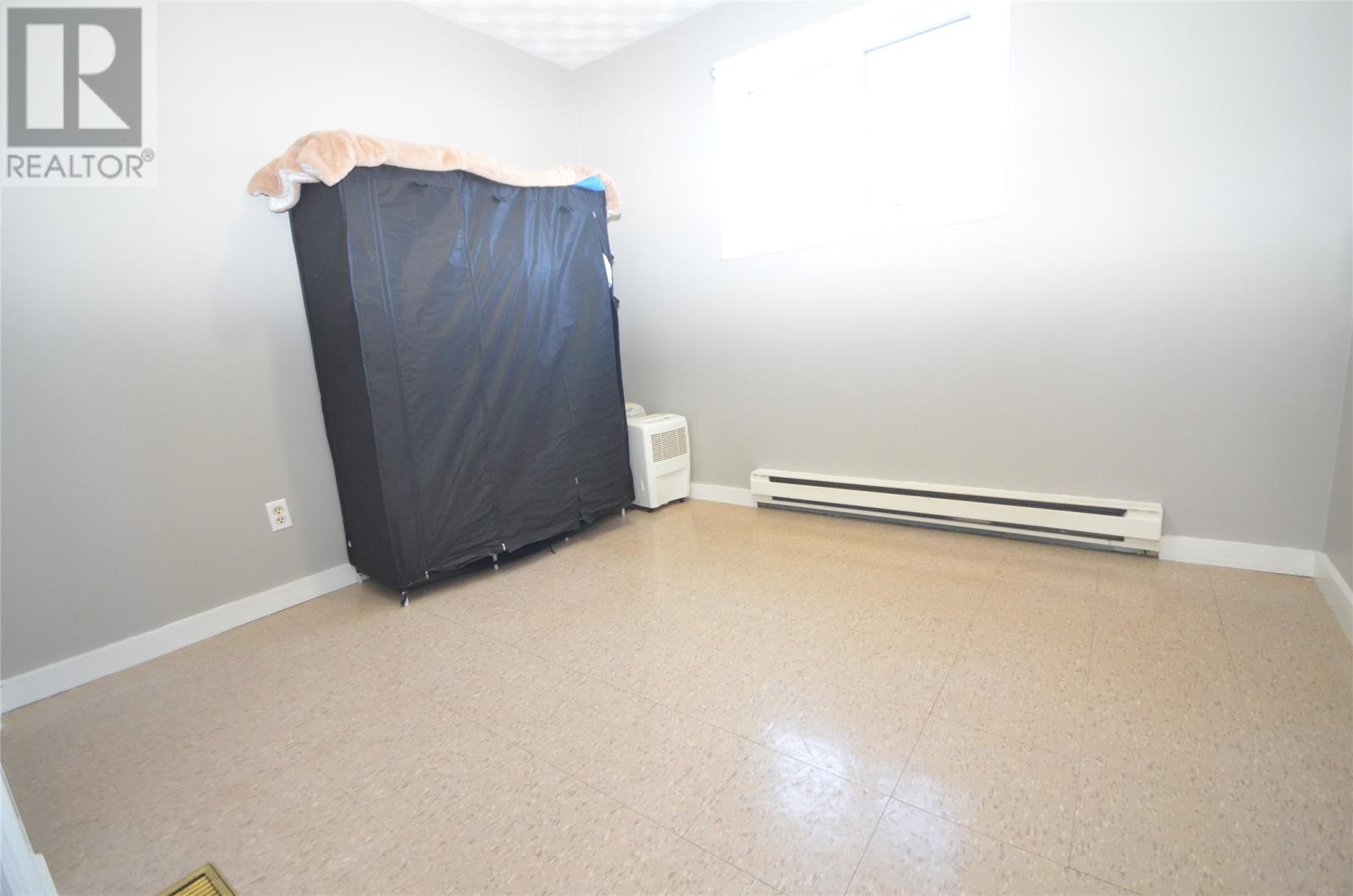34 Forest Road Conception Bay South, Newfoundland & Labrador A1X 6J6
$299,900
This 3-bedroom, 1-bathroom home is an excellent opportunity for anyone looking to step into homeownership. Situated on a beautiful mature lot, this home offers a warm and inviting atmosphere with large windows that fill the space with natural light. Inside, you'll find an updated kitchen, a separate dining area, and the convenience of main floor laundry. Main floor also has 3 spacious bedrooms and access to a large deck with evening sun. The undeveloped basement provides the perfect blank slate—turn it into a rec room, home office, or extra living space to suit your needs. Outside, the rear yard access allows for extra parking and room to build a garage or shed. Recent upgrades in the last 10 years include a new roof, updated plumbing, and electrical work, ensuring peace of mind for years to come. Located just minutes from shopping, schools, and recreation facilities, this home combines convenience with affordability. Don't wait—call today to book your showing before it’s gone! (id:51189)
Open House
This property has open houses!
3:00 pm
Ends at:5:00 pm
Hosted by Lauren Cromley REALTOR® (709) 769-2445 and Mark Fagan REALTOR® (709) 682-9598
Property Details
| MLS® Number | 1282486 |
| Property Type | Single Family |
| AmenitiesNearBy | Recreation, Shopping |
| Structure | Patio(s) |
Building
| BathroomTotal | 1 |
| BedroomsAboveGround | 3 |
| BedroomsTotal | 3 |
| ConstructedDate | 1979 |
| ConstructionStyleAttachment | Detached |
| ConstructionStyleSplitLevel | Split Level |
| ExteriorFinish | Vinyl Siding |
| FlooringType | Carpeted, Laminate |
| FoundationType | Concrete |
| HeatingFuel | Electric |
| HeatingType | Baseboard Heaters, Heat Pump |
| StoriesTotal | 1 |
| SizeInterior | 1748 Sqft |
| Type | House |
| UtilityWater | Municipal Water |
Land
| Acreage | No |
| FenceType | Partially Fenced |
| LandAmenities | Recreation, Shopping |
| LandscapeFeatures | Landscaped |
| Sewer | Municipal Sewage System |
| SizeIrregular | To Be Confirmed |
| SizeTotalText | To Be Confirmed|under 1/2 Acre |
| ZoningDescription | Res |
Rooms
| Level | Type | Length | Width | Dimensions |
|---|---|---|---|---|
| Basement | Storage | 38x23 | ||
| Main Level | Bath (# Pieces 1-6) | 9x6 | ||
| Main Level | Bedroom | 10.5x9 | ||
| Main Level | Primary Bedroom | 12.3x10 | ||
| Main Level | Bedroom | 12.3x8.8 | ||
| Main Level | Living Room | 14x12 | ||
| Main Level | Dining Room | 12x10 | ||
| Main Level | Kitchen | 13x9 |
https://www.realtor.ca/real-estate/28019899/34-forest-road-conception-bay-south
Interested?
Contact us for more information



































