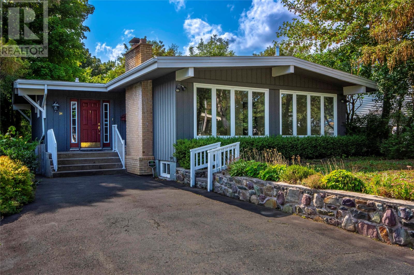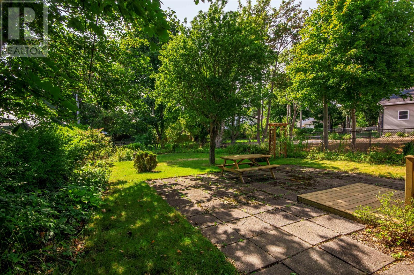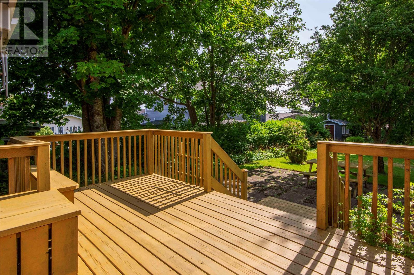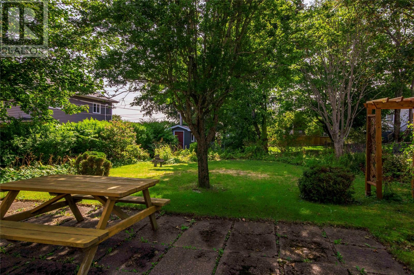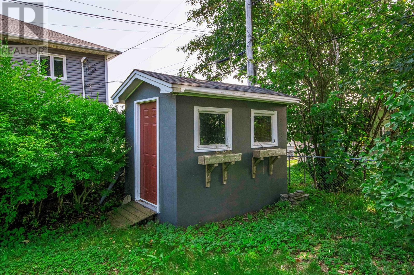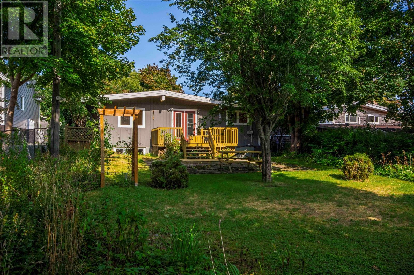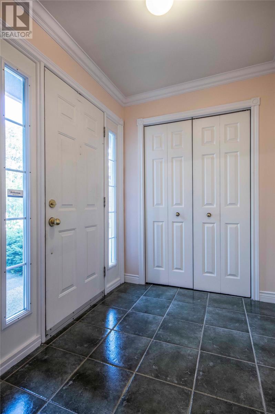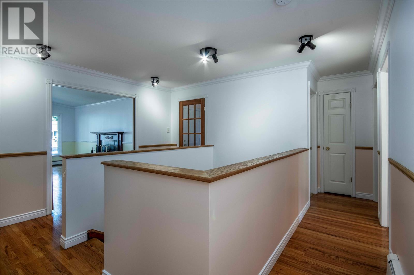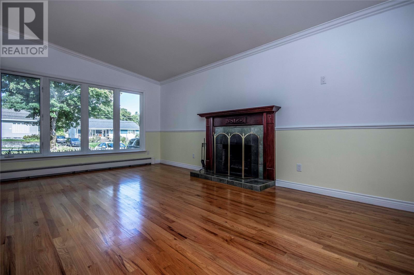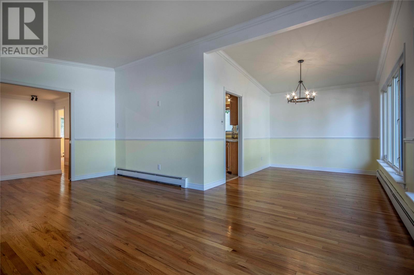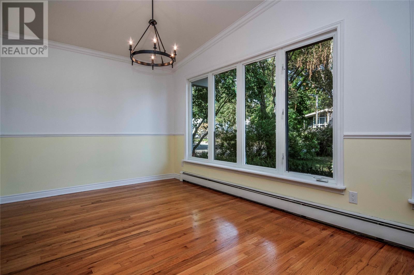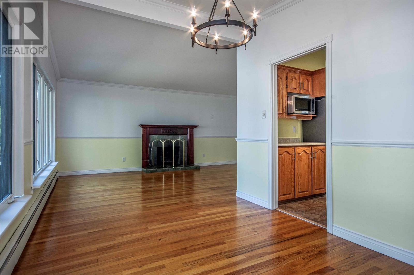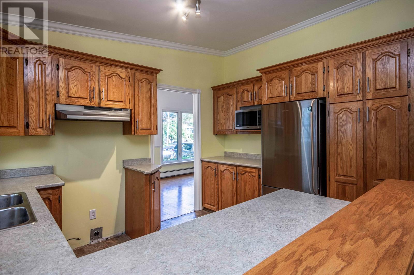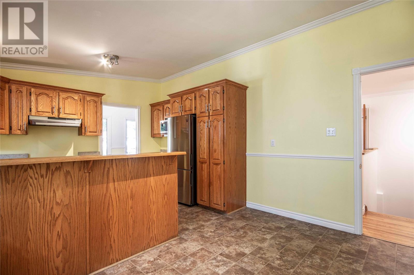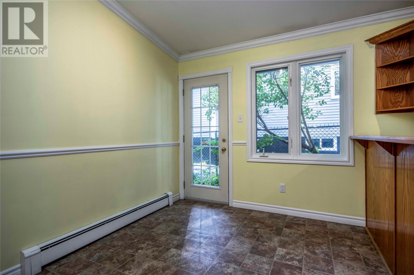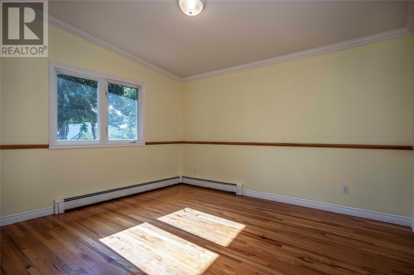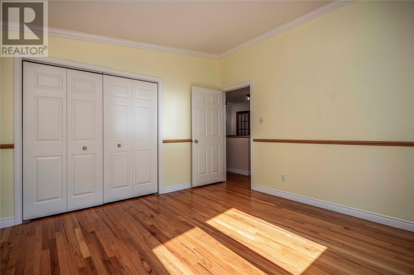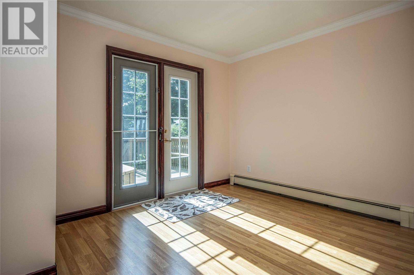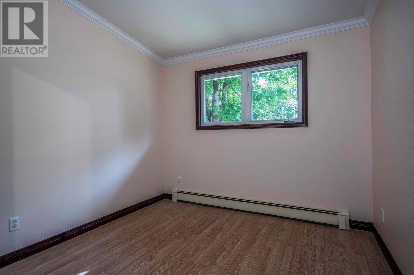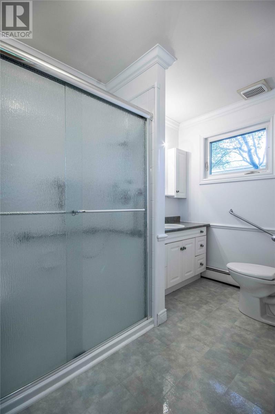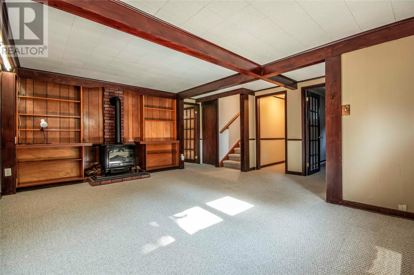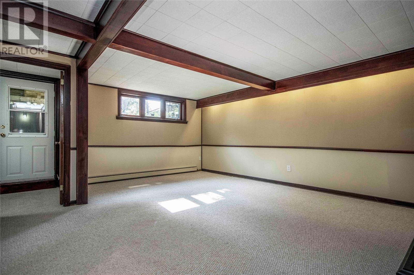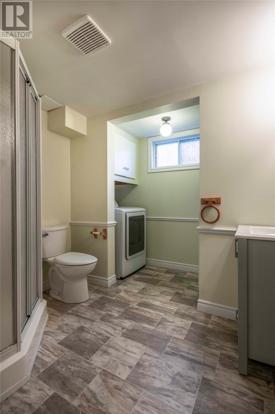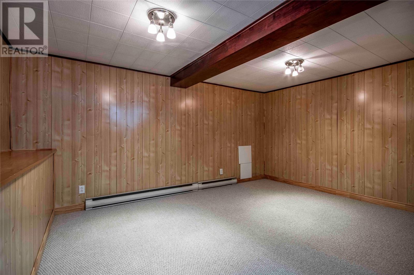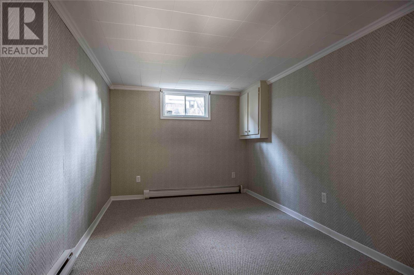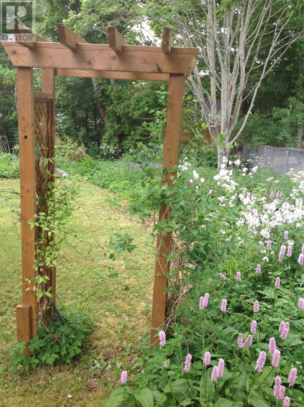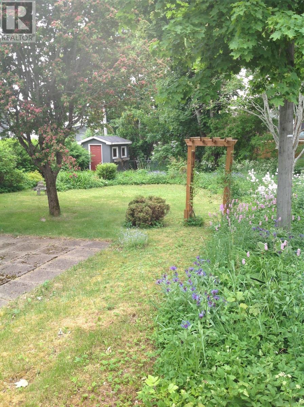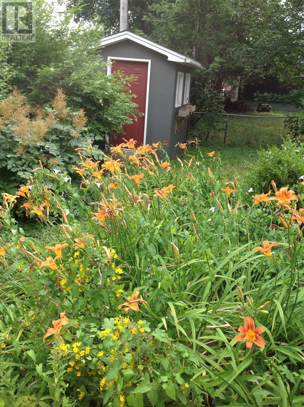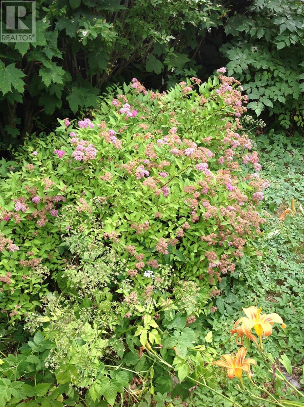34 Cowan Avenue St. John's, Newfoundland & Labrador A1E 3N7
$489,900
Located on a spacious 200-foot-deep lot at the lower end of Cowan Avenue, this uniquely architected bungalow features vaulted ceilings and distinctive design. Inside, you'll find a generous living and dining area filled with an abundance of natural light. The eat-in kitchen offers easy access to the side yard and provides ample cabinet and counter space. Upstairs, there are three bedrooms, including one with doors that open to the garden and a beautiful, near-ground-level deck—perfect for outdoor gatherings. The lower level includes a family room with plenty of shelving, a versatile room that could easily serve as a fourth bedroom with a larger window, and an extensive amount of storage. This stunning home boasts excellent parking, impressive curb appeal, and a generously sized lot. It’s just a few minutes' walk to Bowring Park and all its amenities. Additionally, it’s within walking distance of many conveniences and a short drive to the Gushue Highway, making it both a charming and practical choice. No conveyance of any written offers prior to 4pm Sept 16th. The owners will respond before 8pm on Sept 16th. (id:51189)
Property Details
| MLS® Number | 1290333 |
| Property Type | Single Family |
| StorageType | Storage Shed |
| Structure | Patio(s) |
Building
| BathroomTotal | 2 |
| BedroomsAboveGround | 3 |
| BedroomsTotal | 3 |
| Appliances | Dishwasher |
| ConstructedDate | 1967 |
| ConstructionStyleAttachment | Detached |
| ExteriorFinish | Other |
| FireplacePresent | Yes |
| FlooringType | Carpeted, Hardwood |
| FoundationType | Concrete |
| HeatingFuel | Electric, Oil, Wood |
| StoriesTotal | 1 |
| SizeInterior | 2680 Sqft |
| Type | House |
| UtilityWater | Municipal Water |
Land
| Acreage | No |
| FenceType | Fence |
| LandscapeFeatures | Landscaped |
| Sewer | Municipal Sewage System |
| SizeIrregular | 48 X 200 |
| SizeTotalText | 48 X 200|under 1/2 Acre |
| ZoningDescription | R1 |
Rooms
| Level | Type | Length | Width | Dimensions |
|---|---|---|---|---|
| Basement | Storage | 7.8 x 11.5 | ||
| Basement | Storage | 15.3 x 14.6 | ||
| Basement | Hobby Room | 15.5 x 8.9 | ||
| Basement | Bath (# Pieces 1-6) | 9 x 8.5 | ||
| Basement | Family Room | 17 x 18.7 | ||
| Main Level | Bath (# Pieces 1-6) | 9.7 x 6 | ||
| Main Level | Bedroom | 10.5 x 9.5 | ||
| Main Level | Bedroom | 12 x 10 | ||
| Main Level | Primary Bedroom | 12 x 13.5 | ||
| Main Level | Not Known | 18 x 12 | ||
| Main Level | Dining Room | 12.5 x 10 | ||
| Main Level | Living Room/fireplace | 19.2 x 12 |
https://www.realtor.ca/real-estate/28849690/34-cowan-avenue-st-johns
Interested?
Contact us for more information
