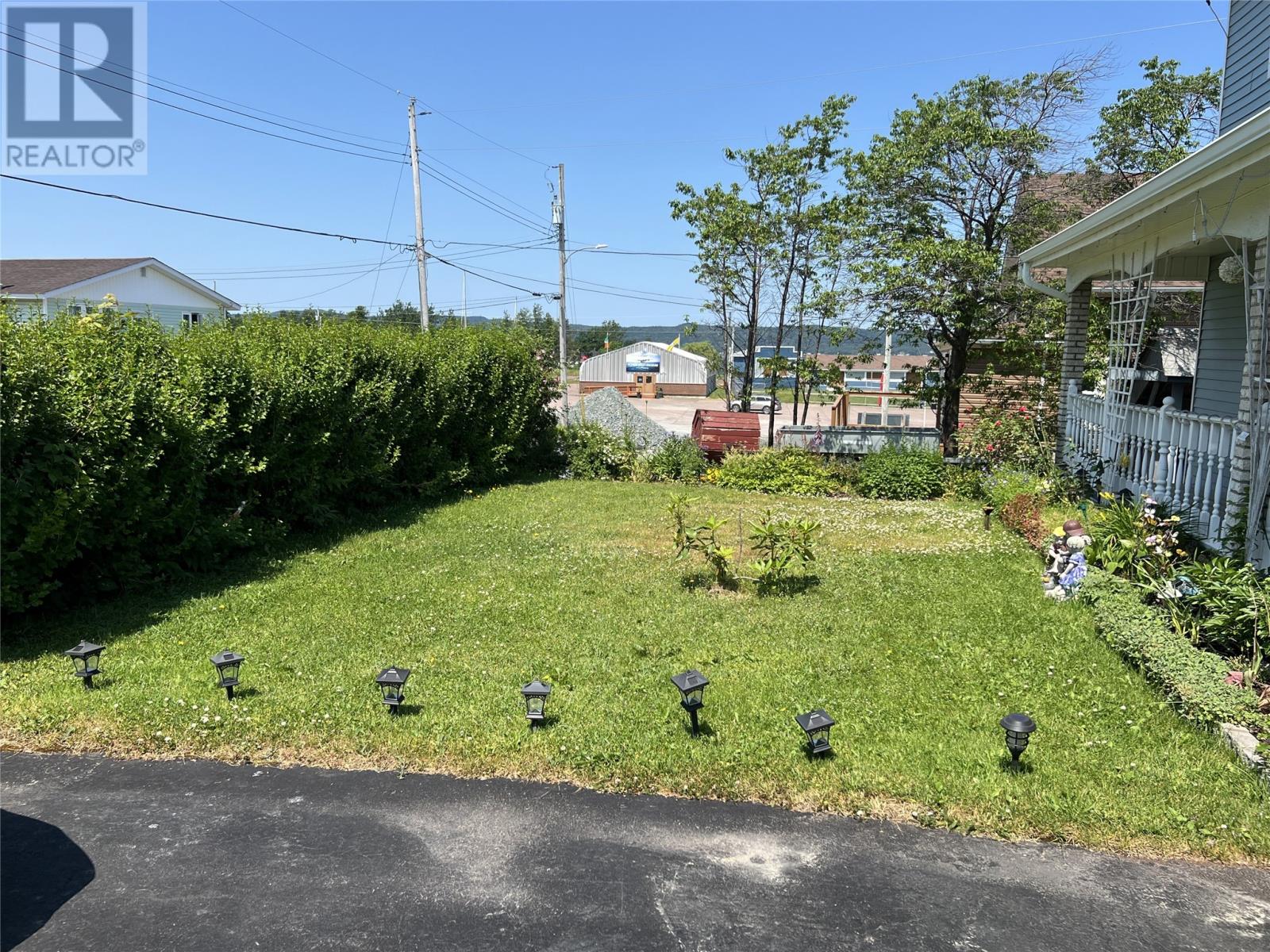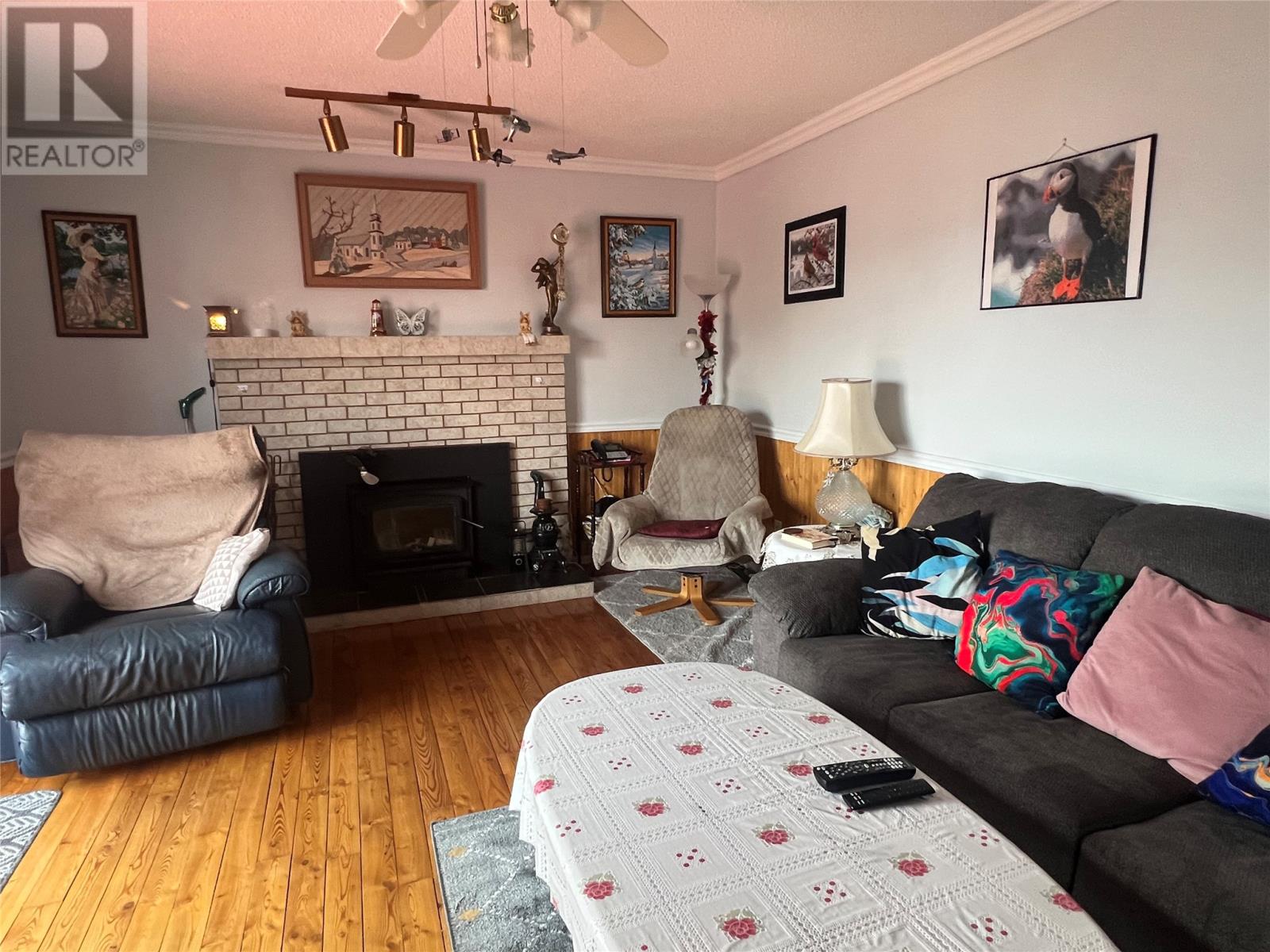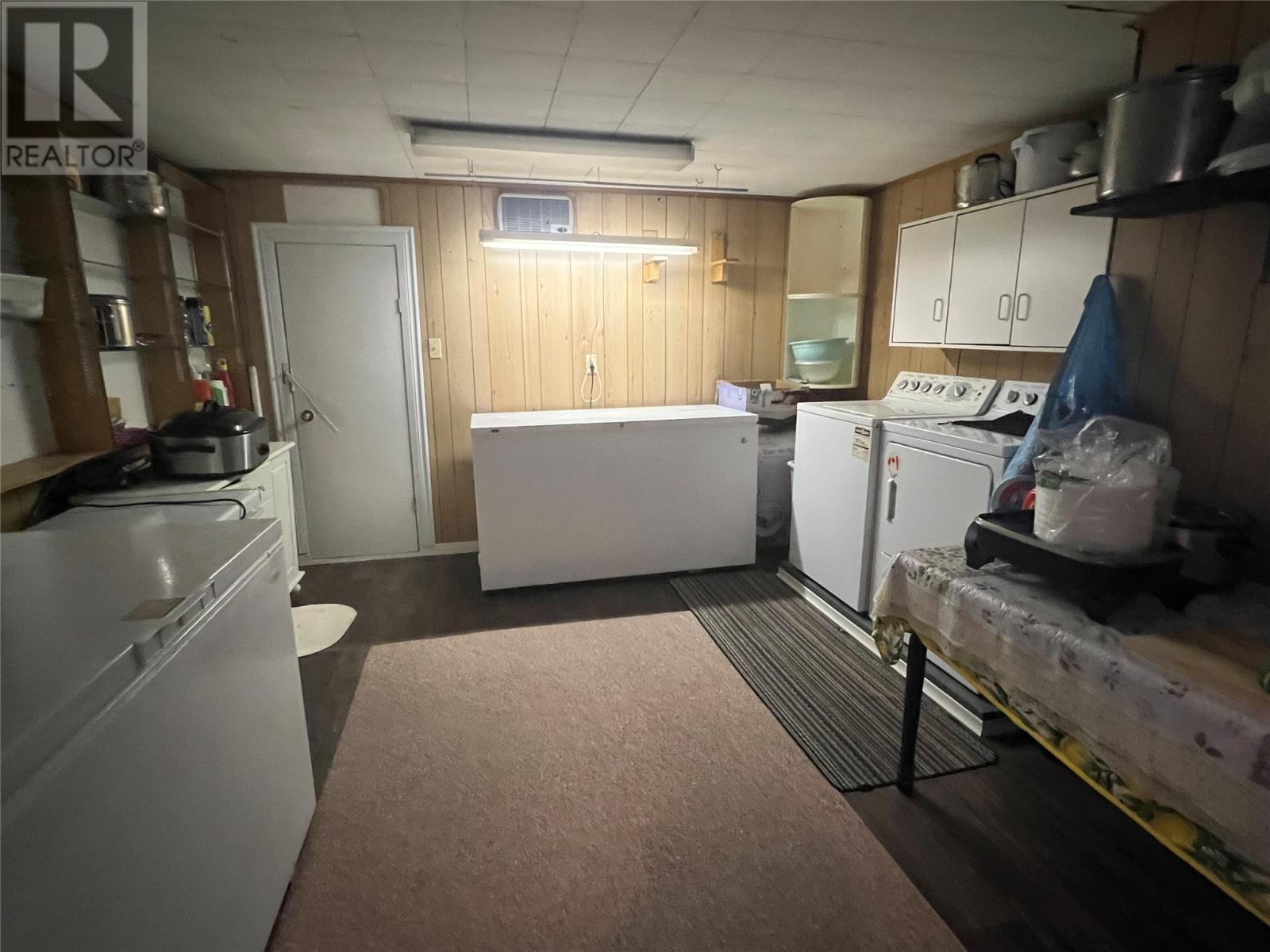34 Church Road Botwood, Newfoundland & Labrador A0H 1E0
$239,900
A PLACE TO CALL HOME FOR A GROWING FAMILY !!!!!!!! This spacious home is centrally located in a desireable area within walking distance to downtown area and local marina. This family home features front foyer, 1/2 bath, , formal living room and dining room, eat-in kitchen with oak cabinets, built in appliances and plenty of cabinet space, family room with a wood burning fireplace insert, patio doors leading to a large deck and gazebo , a great place to sit and relax with an ocean view overlooking Botwood harbour. Second floor has 4 large bedrooms, and a main bathroom with stand up corner shower and a whirlpool tub. Basement has a large laundry/storage /workshop, cellar and an outside entrance at rear. Lot is landscaped with numerous trees, shrubs, and flowers, main driveway is paved, additional single gravel driveway, and a detached shed for plenty of storage. Former attached garage is presently used as a bedroom and bonus room but can easily be converted back to a garage or a home based business. Home is heated by electric baseboard and a heat pump for both heating and cooling in the summer. This home is ready for immediate occupancy. (id:51189)
Property Details
| MLS® Number | 1274962 |
| Property Type | Single Family |
| AmenitiesNearBy | Highway, Recreation, Shopping |
| StorageType | Storage Shed |
| ViewType | Ocean View |
Building
| BathroomTotal | 3 |
| BedroomsAboveGround | 5 |
| BedroomsTotal | 5 |
| Appliances | Alarm System, Central Vacuum, Cooktop, Dishwasher, Refrigerator, Oven - Built-in, Washer, Whirlpool, Dryer |
| ArchitecturalStyle | 2 Level |
| ConstructedDate | 1989 |
| ConstructionStyleAttachment | Detached |
| ExteriorFinish | Vinyl Siding |
| FireplacePresent | Yes |
| FlooringType | Ceramic Tile, Laminate, Other |
| FoundationType | Poured Concrete |
| HalfBathTotal | 1 |
| HeatingFuel | Electric, Wood |
| HeatingType | Baseboard Heaters |
| StoriesTotal | 2 |
| SizeInterior | 2581 Sqft |
| Type | House |
| UtilityWater | Municipal Water |
Land
| AccessType | Year-round Access |
| Acreage | No |
| LandAmenities | Highway, Recreation, Shopping |
| LandscapeFeatures | Landscaped |
| Sewer | Municipal Sewage System |
| SizeIrregular | 97x79x98x74 |
| SizeTotalText | 97x79x98x74|under 1/2 Acre |
| ZoningDescription | Res. |
Rooms
| Level | Type | Length | Width | Dimensions |
|---|---|---|---|---|
| Second Level | Bath (# Pieces 1-6) | 4 piece | ||
| Second Level | Bedroom | 10x10 | ||
| Second Level | Bedroom | 10x11 | ||
| Second Level | Bedroom | 10x11 | ||
| Second Level | Primary Bedroom | 11x15 | ||
| Main Level | Bath (# Pieces 1-6) | 4.5X3.7 | ||
| Main Level | Bath (# Pieces 1-6) | 6x11 3 piece | ||
| Main Level | Not Known | 10.8X8.9 | ||
| Main Level | Bedroom | 10.7X11.8 | ||
| Main Level | Family Room/fireplace | 12x17 | ||
| Main Level | Kitchen | 13x17 | ||
| Main Level | Dining Room | 12.3X17.5 | ||
| Main Level | Living Room | 11.1X11.3 |
https://www.realtor.ca/real-estate/27182579/34-church-road-botwood
Interested?
Contact us for more information







































