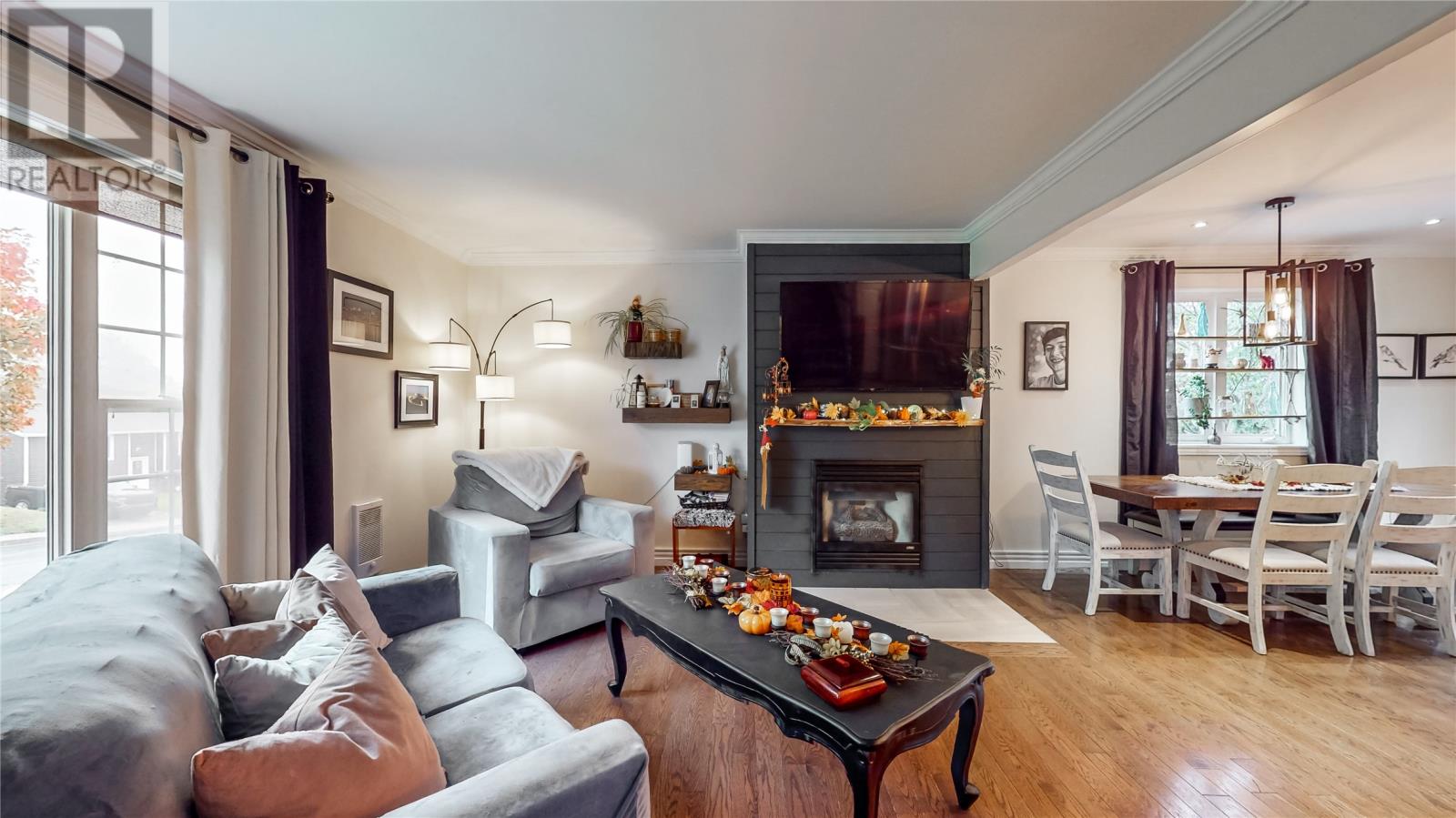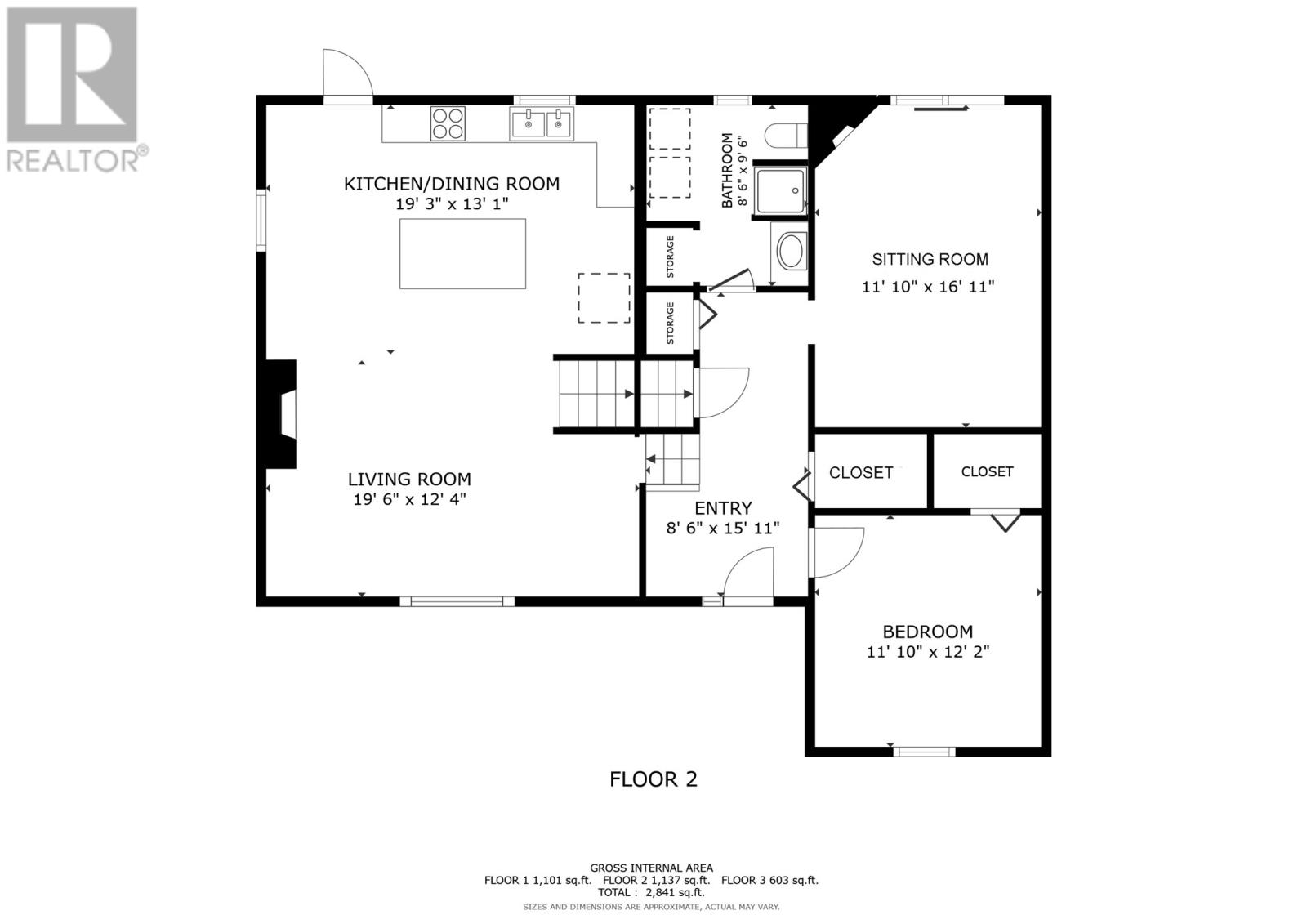333 Canada Drive St. John's, Newfoundland & Labrador A1E 4R5
$384,900
When you need a location for your crowd that is close to shopping, Team Gushue Highway, Schools, and recreation facilities then 333 Canada Drive is perfect for you. This 4 bedroom home has space for everyone. The front entrance welcomes you in right away with large foyer and hall closet. Up a few stairs you have the inviting open concept living, kitchen, and dining space with new propane fireplace which expands onto a patio. That kitchen is a delight with the stunning island, top of the line finishes, propane stove, and extra wine fridge. The 2nd floor has the primary bedroom and 2 spare bedrooms, and the calming spa-like main washroom with luxurious stand-alone soaker tub plus ceramic tiled shower. Back to the mid floor is the 4th bedroom, another full washroom, and sitting room which is brightened by the patio doors again extending the space onto a separate patio and yet toasty warm with the electric fireplace. Yet more space is down the stairs where you find another electric fireplace, spacious recreation and games rooms and sit up bar, tons of storage and a half washroom. Perhaps you love the outdoors? Then head to the backyard for a game of catch or a relaxing sit down on one of the patios or the below deck. This home has something for everyone, and your crowd will love it. Book a viewing today. (id:51189)
Property Details
| MLS® Number | 1278699 |
| Property Type | Single Family |
| EquipmentType | Propane Tank |
| RentalEquipmentType | Propane Tank |
| StorageType | Storage Shed |
Building
| BathroomTotal | 3 |
| BedroomsAboveGround | 4 |
| BedroomsTotal | 4 |
| Appliances | Dishwasher, Refrigerator, Oven - Built-in, Stove, Washer, Dryer |
| ConstructedDate | 1987 |
| ConstructionStyleAttachment | Detached |
| ConstructionStyleSplitLevel | Sidesplit |
| ExteriorFinish | Vinyl Siding |
| FireplaceFuel | Propane |
| FireplacePresent | Yes |
| FireplaceType | Insert |
| FlooringType | Hardwood, Laminate, Other |
| FoundationType | Poured Concrete |
| HalfBathTotal | 1 |
| HeatingFuel | Electric |
| HeatingType | Baseboard Heaters |
| StoriesTotal | 1 |
| SizeInterior | 2841 Sqft |
| Type | House |
| UtilityWater | Municipal Water |
Land
| Acreage | No |
| FenceType | Fence |
| LandscapeFeatures | Landscaped |
| Sewer | Municipal Sewage System |
| SizeIrregular | 18.287m X 27.160m X 18.288m X 26.990m |
| SizeTotalText | 18.287m X 27.160m X 18.288m X 26.990m|4,051 - 7,250 Sqft |
| ZoningDescription | Res. |
Rooms
| Level | Type | Length | Width | Dimensions |
|---|---|---|---|---|
| Second Level | Bath (# Pieces 1-6) | 4 pc | ||
| Second Level | Bedroom | 9'2"" x 13'10"" | ||
| Second Level | Bedroom | 10'11"" x 10'4"" | ||
| Second Level | Primary Bedroom | 12'10 x 13' | ||
| Basement | Storage | 11'3"" x 7'2"" | ||
| Basement | Storage | 22'8"" x 12'10"" | ||
| Basement | Bath (# Pieces 1-6) | 2 pc | ||
| Basement | Games Room | 20'9"" x 12'7"" | ||
| Basement | Recreation Room | 19'9"" x 12'7"" | ||
| Main Level | Foyer | 8'6"" x 15'11"" | ||
| Main Level | Family Room/fireplace | 11'10"" x 16'11"" | ||
| Main Level | Bath (# Pieces 1-6) | 3 pc | ||
| Main Level | Kitchen | 19'3"" x 13'1"" | ||
| Main Level | Living Room | 19'6"" x 12'4"" | ||
| Main Level | Bedroom | 11'10"" x 12'2"" |
https://www.realtor.ca/real-estate/27554122/333-canada-drive-st-johns
Interested?
Contact us for more information










































