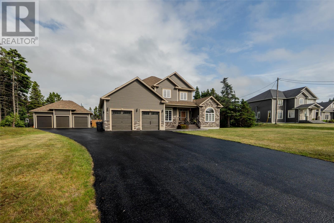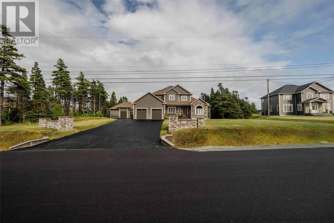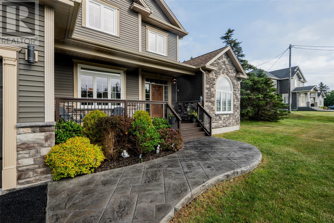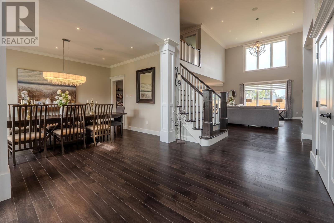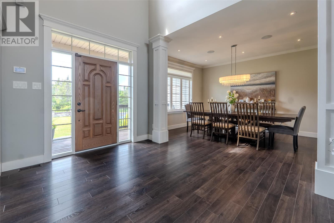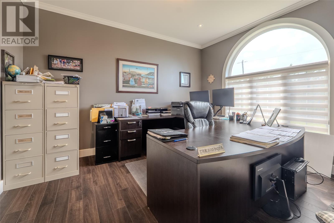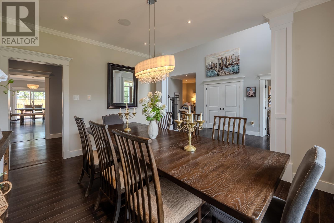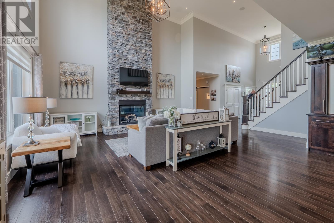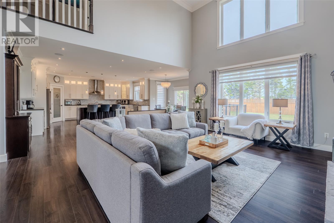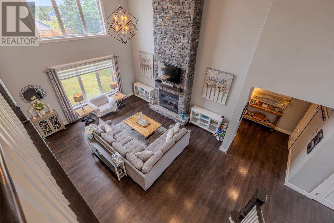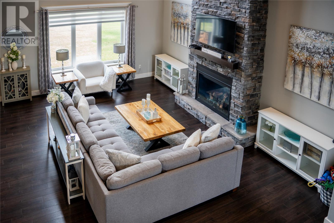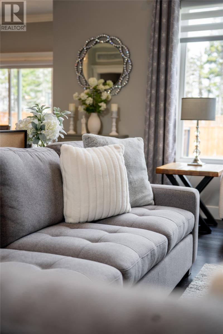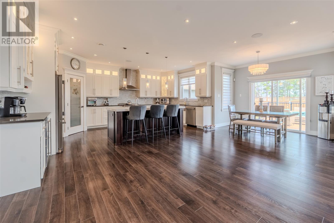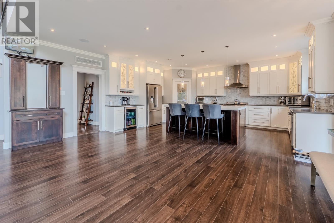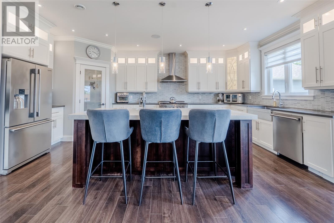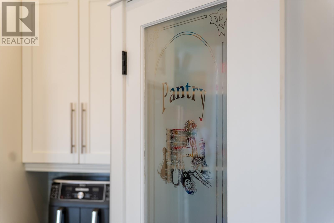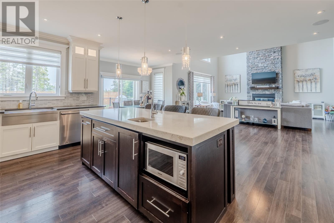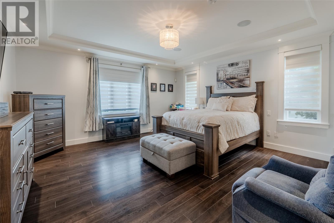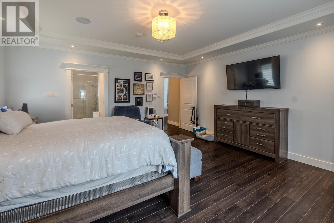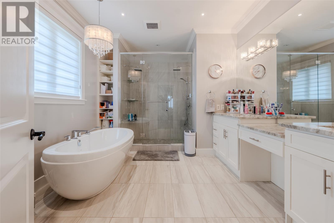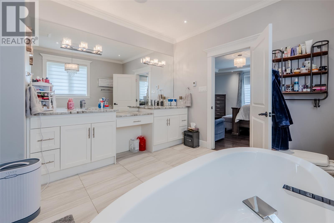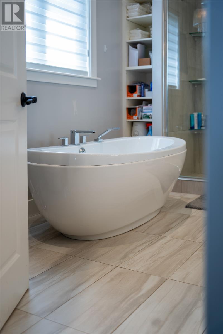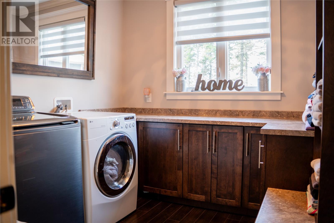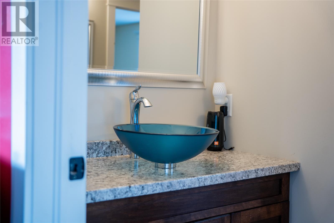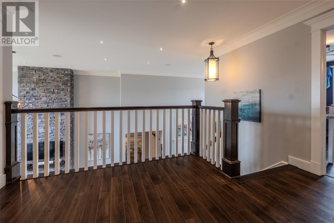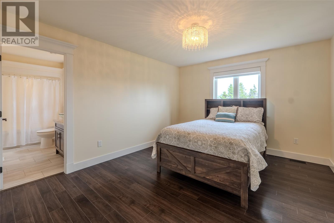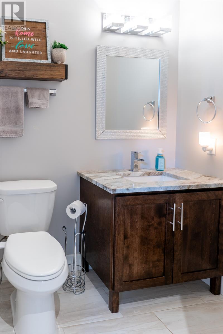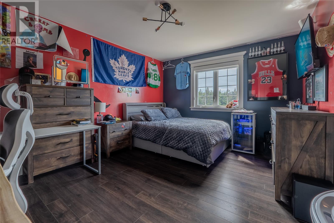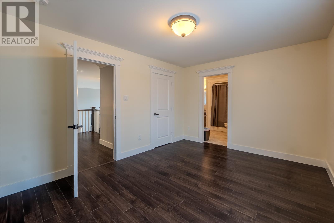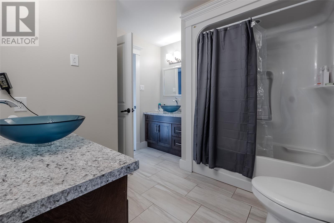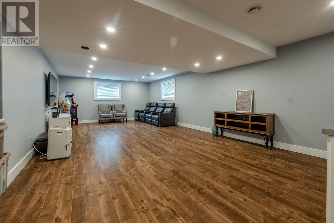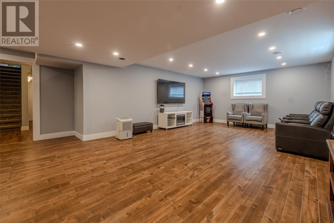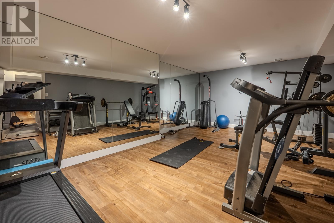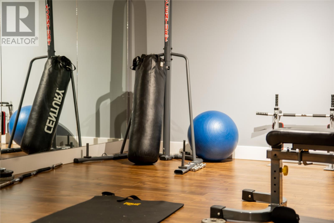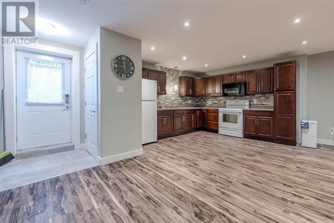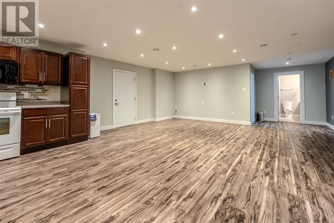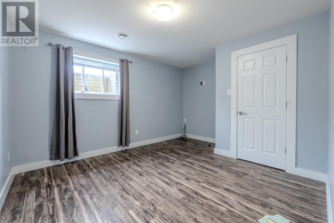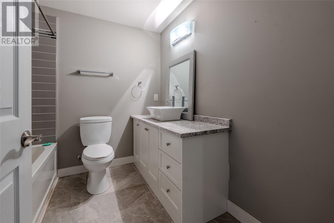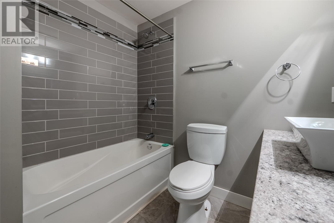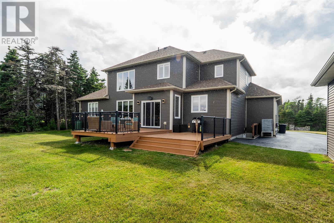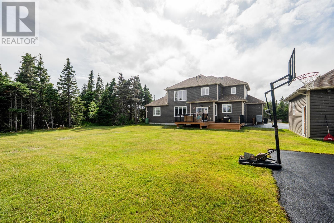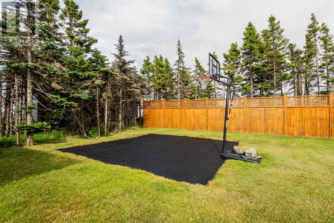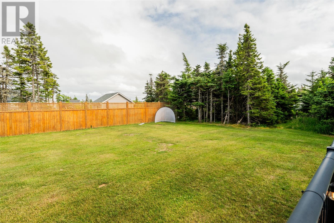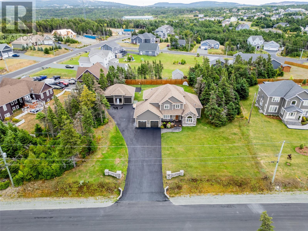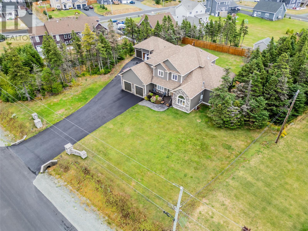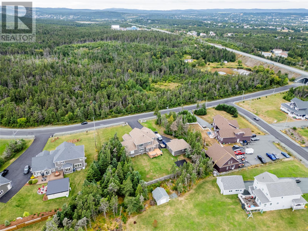5 Bedroom
5 Bathroom
5717 sqft
2 Level
Fireplace
Air Exchanger
Heat Pump
Landscaped
$1,245,000
Welcome to this exceptional two-story executive residence, offering nearly 6,000 square feet of luxurious living space in the picturesque community of Torbay—just six minutes from Stavanger Drive. Nestled on an expansive lot over ¾-acre, this property perfectly balances privacy, space, and convenience. The exterior impresses with a long, private driveway, ample parking, a double attached garage, and an oversized triple detached garage ideal for, car enthusiasts, hobbyists, or additional storage. Inside, you're welcomed by a stunning open-concept layout designed for both everyday living and upscale entertaining. A spacious front-facing office and an elegant formal dining area set a refined tone. The main living room features soaring 15+ foot ceilings and flows effortlessly into a custom, award-winning kitchen, crafted to satisfy even the most discerning chef. The main floor also boasts a luxurious primary suite complete with a spa-inspired ensuite and one of the largest walk-in closets you’ll ever encounter. Upstairs, you'll find three oversized bedrooms, one with a private ensuite and a shared full bathroom connecting the remaining two, perfect for family or guests. The fully developed basement is a true extension of the home, offering a state-of-the-art gym, a large recreation room, and two generous storage areas. As an added bonus, there's a fully self-contained one-bedroom in-law suite, ideal for extended family, mature children, or a live-in nanny. With 5 spacious bedrooms, 5 bathrooms, and an unbeatable list of features, this property delivers a rare combination of elegance, functionality, and lifestyle. A true standout in today’s market—this home must be seen in person to be fully appreciated. (id:51189)
Property Details
|
MLS® Number
|
1289535 |
|
Property Type
|
Single Family |
|
Structure
|
Patio(s) |
Building
|
BathroomTotal
|
5 |
|
BedroomsTotal
|
5 |
|
Appliances
|
Dishwasher, Refrigerator, Microwave, Stove, Washer, Dryer |
|
ArchitecturalStyle
|
2 Level |
|
ConstructedDate
|
2015 |
|
ConstructionStyleAttachment
|
Detached |
|
CoolingType
|
Air Exchanger |
|
ExteriorFinish
|
Wood Shingles, Vinyl Siding |
|
FireplacePresent
|
Yes |
|
FlooringType
|
Ceramic Tile, Laminate, Mixed Flooring |
|
FoundationType
|
Concrete |
|
HalfBathTotal
|
1 |
|
HeatingType
|
Heat Pump |
|
StoriesTotal
|
2 |
|
SizeInterior
|
5717 Sqft |
|
Type
|
House |
Parking
|
Attached Garage
|
|
|
Detached Garage
|
|
|
Garage
|
2 |
Land
|
Acreage
|
No |
|
LandscapeFeatures
|
Landscaped |
|
Sewer
|
Septic Tank |
|
SizeIrregular
|
172x232x170x212 |
|
SizeTotalText
|
172x232x170x212 |
|
ZoningDescription
|
Res |
Rooms
| Level |
Type |
Length |
Width |
Dimensions |
|
Second Level |
Bath (# Pieces 1-6) |
|
|
10x9.2 |
|
Second Level |
Bedroom |
|
|
10.7x14.3 |
|
Second Level |
Bedroom |
|
|
10.5x14.10 |
|
Second Level |
Ensuite |
|
|
10.5x5.1 |
|
Second Level |
Bedroom |
|
|
12x14 |
|
Basement |
Bath (# Pieces 1-6) |
|
|
8.1x7.8 |
|
Basement |
Not Known |
|
|
10.8x11.6 |
|
Basement |
Not Known |
|
|
13.6x11 |
|
Basement |
Not Known |
|
|
11.2x4.11 |
|
Basement |
Not Known |
|
|
26.11x19.8 |
|
Basement |
Storage |
|
|
14.4x7.3 |
|
Basement |
Storage |
|
|
10x16.6 |
|
Basement |
Not Known |
|
|
21x14.2 |
|
Basement |
Recreation Room |
|
|
18.9x30.2 |
|
Main Level |
Not Known |
|
|
24x23 |
|
Main Level |
Bath (# Pieces 1-6) |
|
|
1/2 |
|
Main Level |
Ensuite |
|
|
10.813.11 |
|
Main Level |
Primary Bedroom |
|
|
16.4x16.6 |
|
Main Level |
Laundry Room |
|
|
9x8.8 |
|
Main Level |
Kitchen |
|
|
11.11x20.2 |
|
Main Level |
Living Room |
|
|
28.3x20.6 |
|
Main Level |
Dining Room |
|
|
10.7x14.3 |
|
Main Level |
Office |
|
|
11.5x12.9 |
|
Main Level |
Foyer |
|
|
9.4x12.8 |
https://www.realtor.ca/real-estate/28789284/33-quarry-road-extension-torbay
