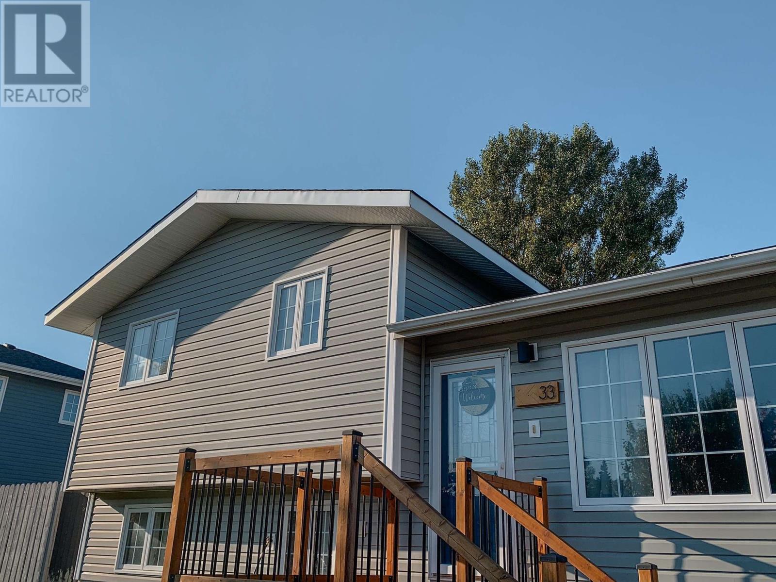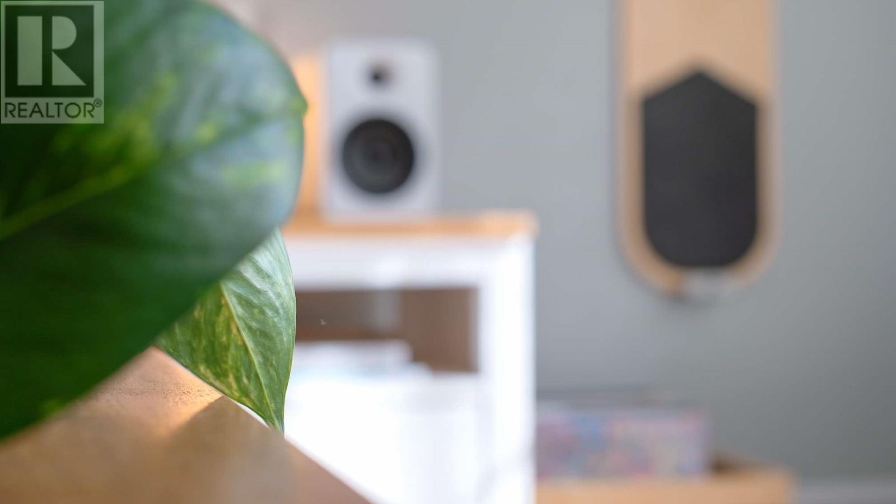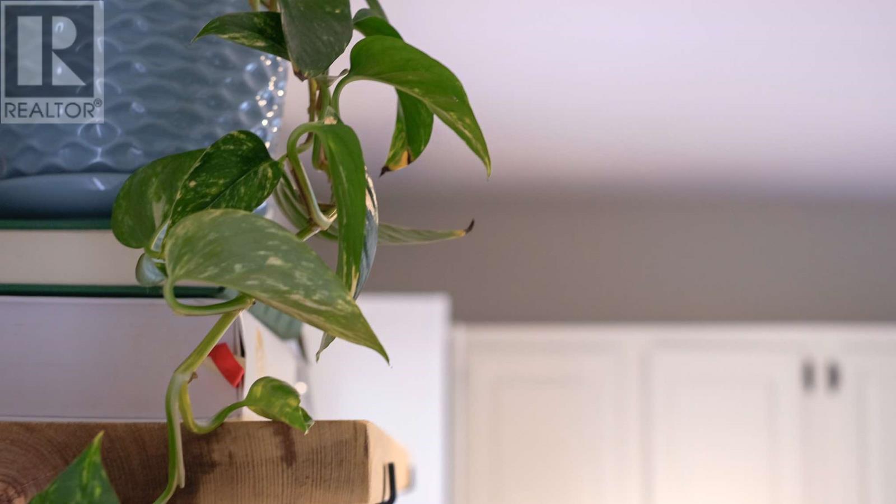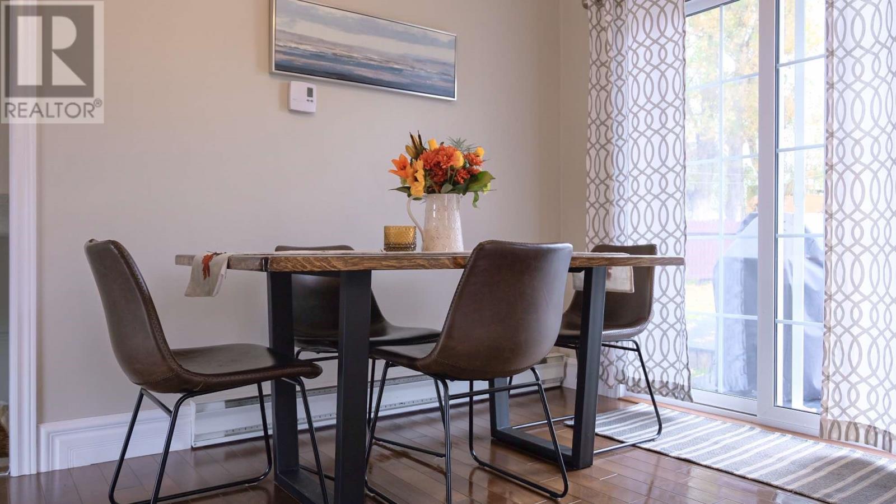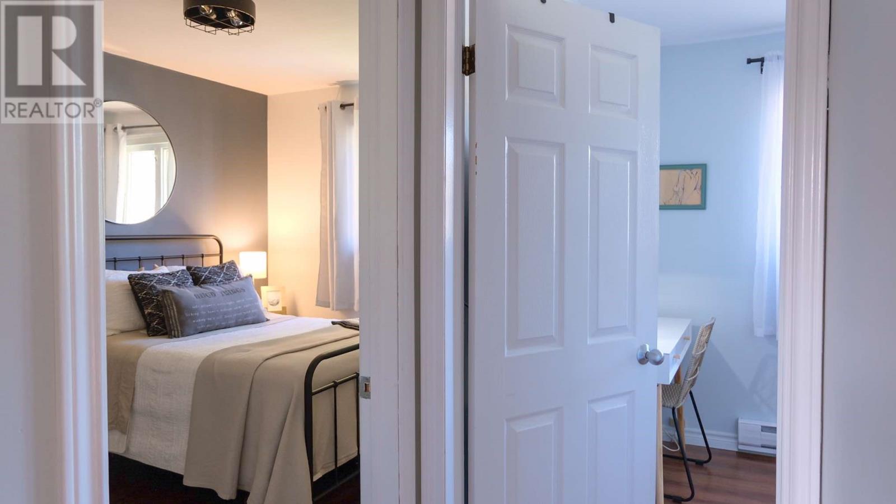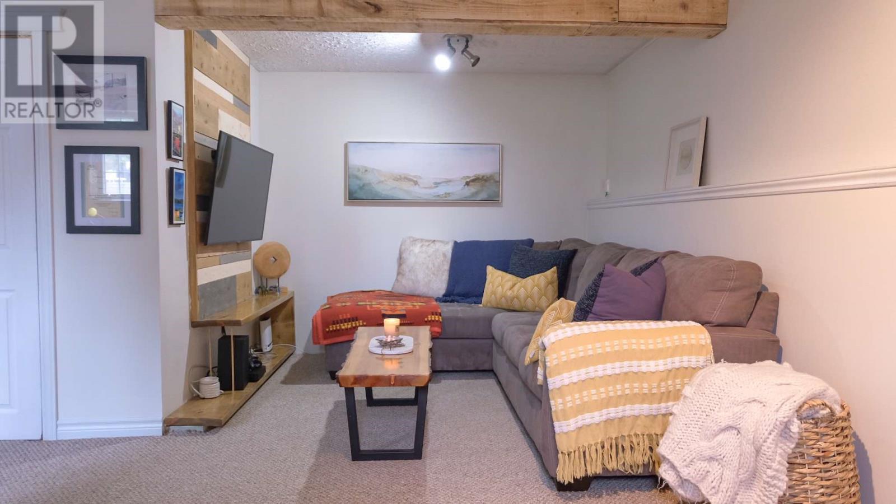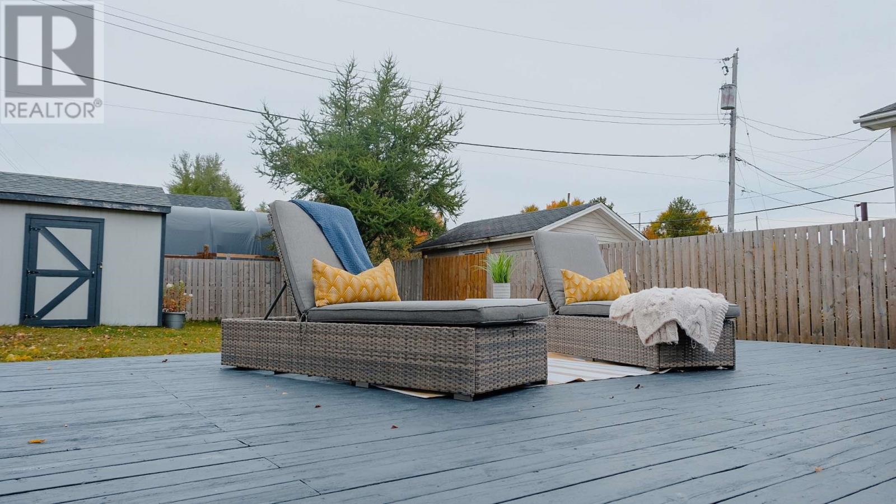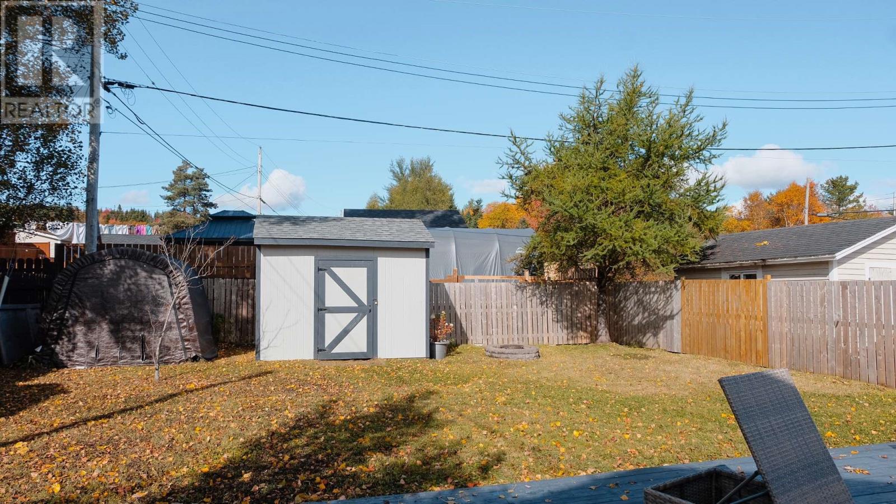33 Kawaja Drive Corner Brook, Newfoundland & Labrador A2H 6R5
$319,900
Welcome to this beautifully maintained 3-bedroom, 1-bathroom side split home, where comfort meets style. Step inside to an inviting living area with hardwood floors that flow seamlessly throughout the main level. The abundance of natural light creates a warm and welcoming atmosphere, perfect for relaxing or entertaining. The kitchen offers plenty of countertop space and modern stainless steal appliances, perfect for meal preparation. From the dining room, there is ease of access to the back yard through the side entrance or sliding patio door allowing for open flow of entertaining in the warmer months. This home features a recently renovated bathroom with modern finishes and fixtures that elevate the space. Each bedroom offers generous proportions, providing plenty of room for personalization. Into the basement of this side-split home, you will find yourself enjoying plenty of additional living space paired perfectly with a cozy-corner for movie nights and relaxation. The basement also boasts a crawl space situated under the kitchen and living room for additional storage and the 'L' shaped laundry room allows more room for personalization or storage. Outside, the large backyard is a true oasis, offering ample space for outdoor gatherings, gardening, or play. Located in a friendly neighborhood, this home combines convenience with tranquility. Don't miss the opportunity to make this lovely property your own! Sellers direction until Friday October 18th at 12:00 PM. (id:51189)
Property Details
| MLS® Number | 1278592 |
| Property Type | Single Family |
| EquipmentType | None |
| RentalEquipmentType | None |
Building
| BathroomTotal | 1 |
| BedroomsAboveGround | 3 |
| BedroomsTotal | 3 |
| Appliances | Refrigerator, See Remarks |
| ConstructedDate | 1979 |
| ConstructionStyleAttachment | Detached |
| ConstructionStyleSplitLevel | Sidesplit |
| ExteriorFinish | Vinyl Siding |
| Fixture | Drapes/window Coverings |
| FlooringType | Hardwood, Laminate, Other |
| FoundationType | Concrete |
| HeatingFuel | Electric |
| HeatingType | Baseboard Heaters |
| StoriesTotal | 1 |
| SizeInterior | 1520 Sqft |
| Type | House |
| UtilityWater | Municipal Water |
Parking
| Other |
Land
| Acreage | No |
| FenceType | Partially Fenced |
| LandscapeFeatures | Landscaped |
| Sewer | Municipal Sewage System |
| SizeIrregular | 50x100 |
| SizeTotalText | 50x100|7,251 - 10,889 Sqft |
| ZoningDescription | Res |
Rooms
| Level | Type | Length | Width | Dimensions |
|---|---|---|---|---|
| Second Level | Bedroom | 7.10x9.10 | ||
| Second Level | Bedroom | 9.2x11.5 | ||
| Second Level | Primary Bedroom | 12x11 | ||
| Second Level | Bath (# Pieces 1-6) | 10x7 | ||
| Basement | Storage | 16.5x23 | ||
| Basement | Laundry Room | 5x9.2 | ||
| Basement | Laundry Room | 7.4x11.4 | ||
| Basement | Recreation Room | 6.0x8.10 | ||
| Basement | Recreation Room | 10.10x10.9 | ||
| Main Level | Not Known | 11.5x16.5 | ||
| Main Level | Family Room | 11.5x16.5 |
https://www.realtor.ca/real-estate/27538587/33-kawaja-drive-corner-brook
Interested?
Contact us for more information

