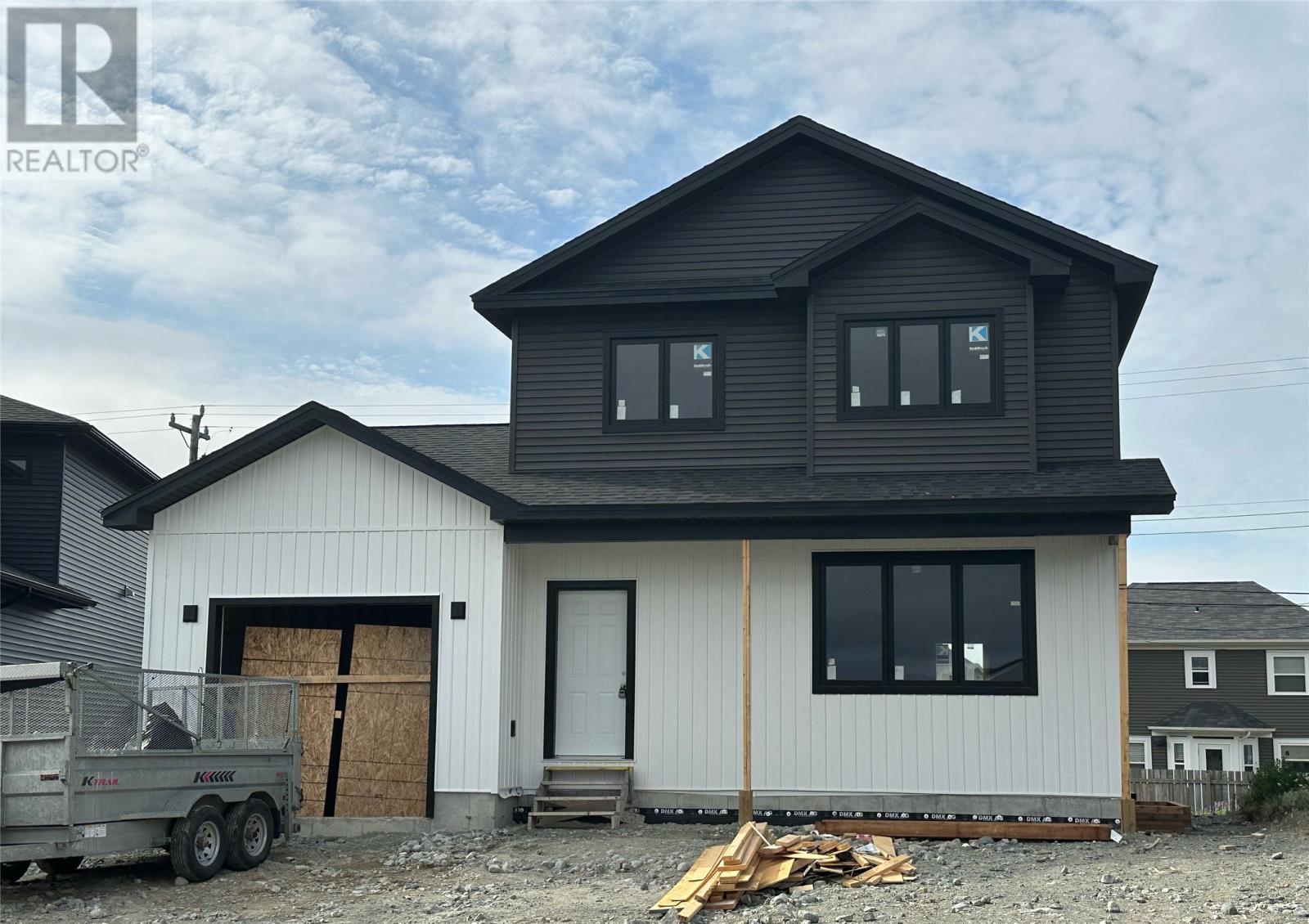33 Frampton Avenue St. John's, Newfoundland & Labrador A1A 0S3
3 Bedroom
3 Bathroom
2568 sqft
2 Level
Baseboard Heaters, Mini-Split
Landscaped
$652,000
Three bedroom two storey in the beautiful Estates at Clovelly. Large open main floor plan with an inviting kitchen and a dining room. Two full bathrooms plus a powder room. Single car garage. Covered front deck. Purchase price includes the HST. Another quality home by York Homes Limited. (id:51189)
Property Details
| MLS® Number | 1284850 |
| Property Type | Single Family |
| EquipmentType | None |
| RentalEquipmentType | None |
Building
| BathroomTotal | 3 |
| BedroomsAboveGround | 3 |
| BedroomsTotal | 3 |
| ArchitecturalStyle | 2 Level |
| ConstructedDate | 2025 |
| ConstructionStyleAttachment | Detached |
| ExteriorFinish | Vinyl Siding |
| FlooringType | Mixed Flooring |
| FoundationType | Poured Concrete |
| HalfBathTotal | 1 |
| HeatingFuel | Electric |
| HeatingType | Baseboard Heaters, Mini-split |
| StoriesTotal | 2 |
| SizeInterior | 2568 Sqft |
| Type | House |
| UtilityWater | Municipal Water |
Parking
| Attached Garage | |
| Garage | 1 |
Land
| Acreage | No |
| LandscapeFeatures | Landscaped |
| Sewer | Municipal Sewage System |
| SizeIrregular | 11.78 X 31.42 X 108 X 67.21 X 102.26 |
| SizeTotalText | 11.78 X 31.42 X 108 X 67.21 X 102.26|4,051 - 7,250 Sqft |
| ZoningDescription | R1 |
Rooms
| Level | Type | Length | Width | Dimensions |
|---|---|---|---|---|
| Second Level | Laundry Room | 3.5 x 5.67 | ||
| Second Level | Bath (# Pieces 1-6) | 4 Pce | ||
| Second Level | Bedroom | 9’4” x 11’ | ||
| Second Level | Bedroom | 10’8” x 11’8” | ||
| Second Level | Ensuite | 4 Pce | ||
| Second Level | Primary Bedroom | 13’4” x 15’ | ||
| Main Level | Not Known | 6 x 7’8” | ||
| Main Level | Bath (# Pieces 1-6) | 2 Pce | ||
| Main Level | Dining Room | 10 x 15 | ||
| Main Level | Kitchen | 11’2” x 15’ | ||
| Main Level | Living Room | 13’10” x 15 |
https://www.realtor.ca/real-estate/28288013/33-frampton-avenue-st-johns
Interested?
Contact us for more information








