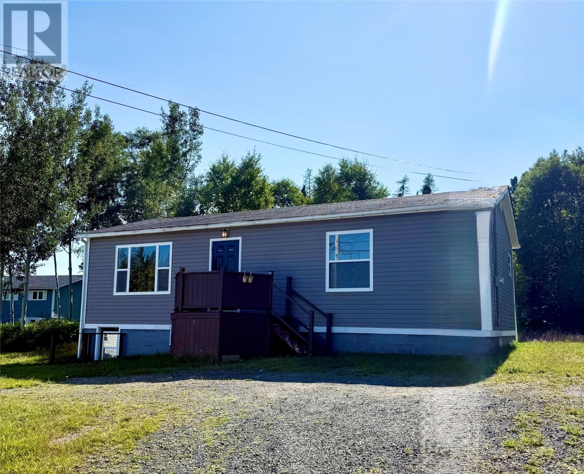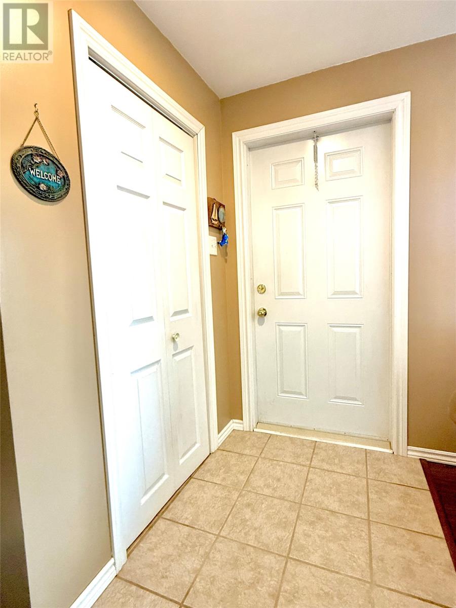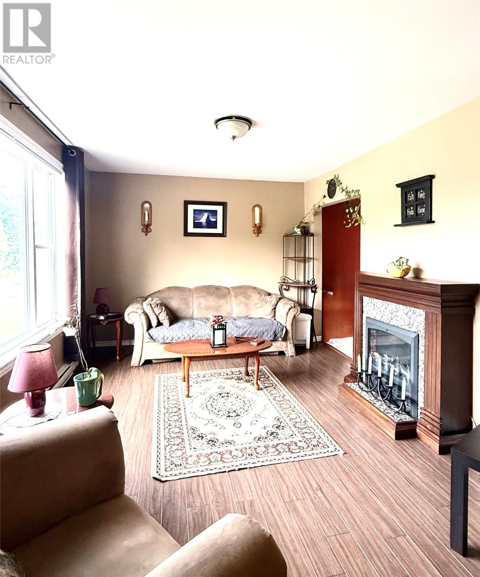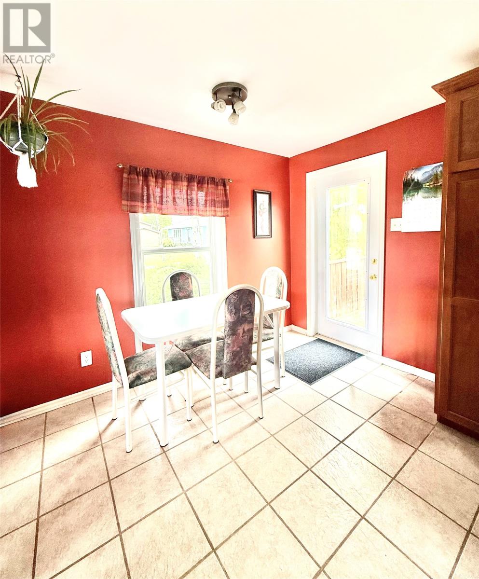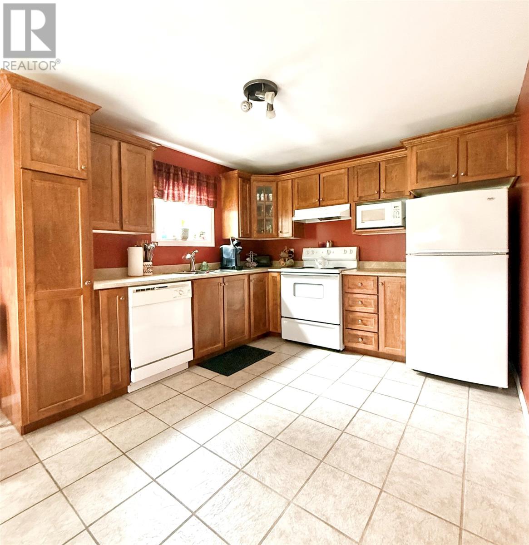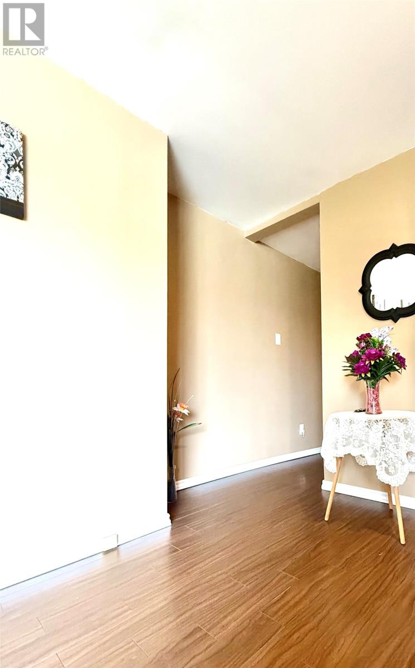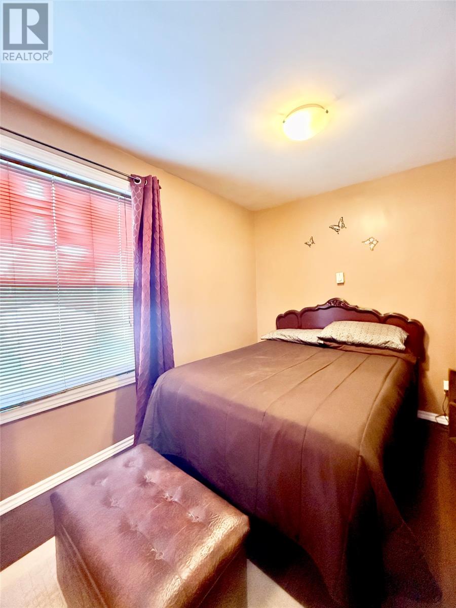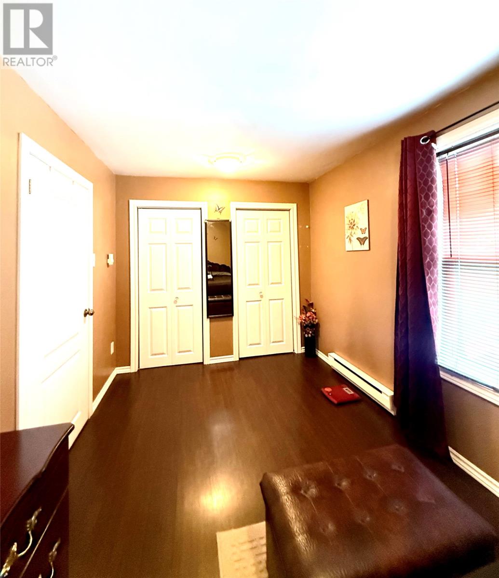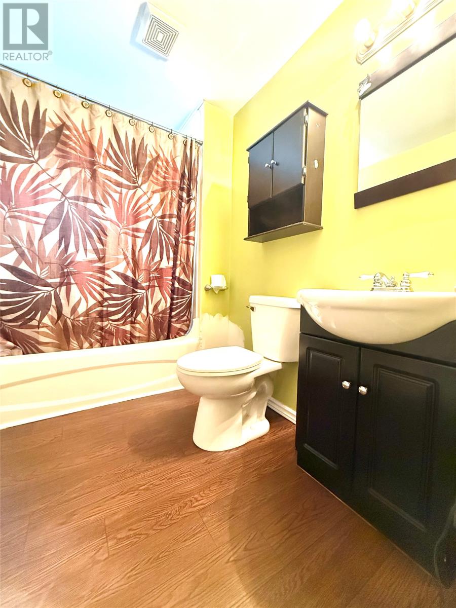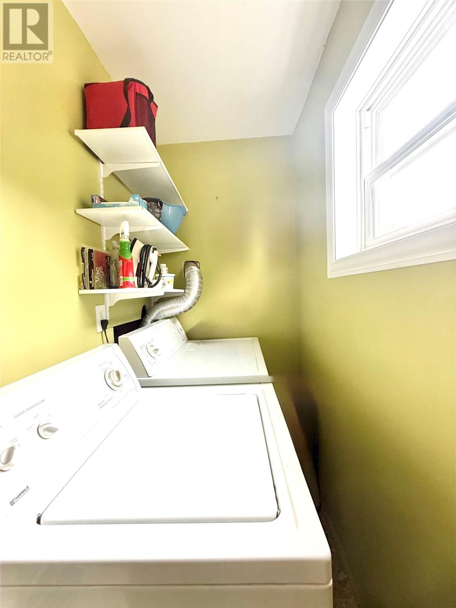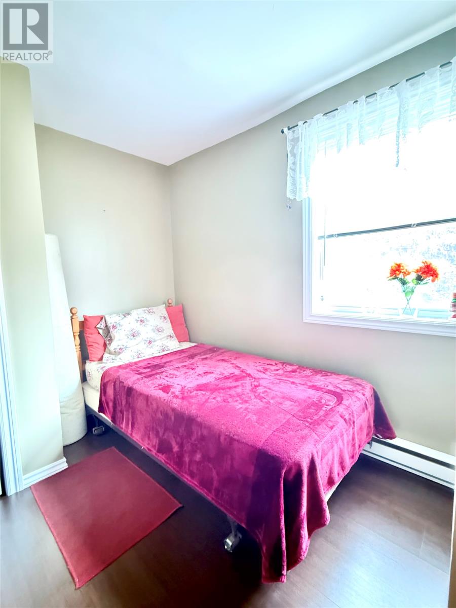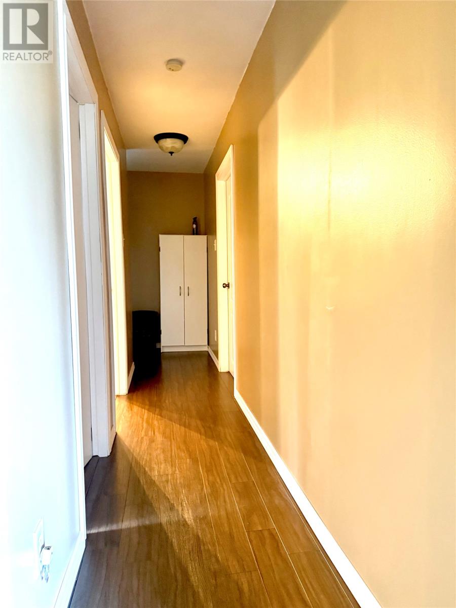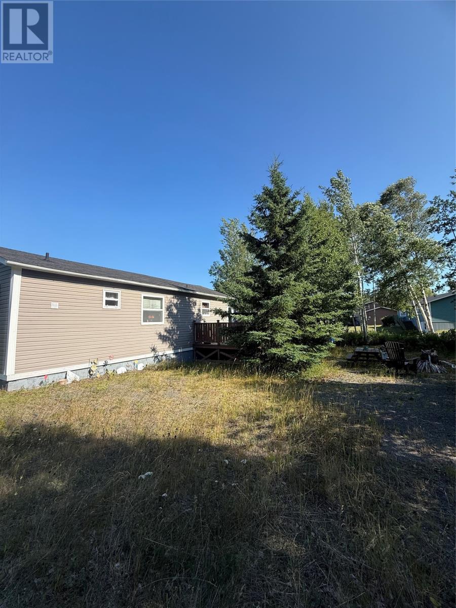33 Forest Road Clarenville, Newfoundland & Labrador A5A 4G8
$189,000
Welcome to 33 Forest Road, a charming 2-bedroom bungalow nestled among a mature backyard with privacy. This home boasts a spacious living room, perfect for cozy family gatherings or entertaining friends. The eat-in kitchen is complete with modern appliances and ample counter space. A door leads you to a private back patio, an ideal spot for your morning coffee or evening relaxation. The house features two bedrooms, including a generously sized primary bedroom with dual closets, offering plenty of storage space. The convenience of having laundry facilities on the main level cannot be overstated. The basement, currently undeveloped, is a blank canvas waiting for your personal touch. It's located just minutes away from a playground, school, and scenic trails. The lot provides ample space for additional customization. Whether you desire a garage for your vehicles or a fence for added privacy, there's potential to make it happen. Ideal starter home or perfect if you're downsizing. Priced to sell. Don't wait on this one (id:51189)
Property Details
| MLS® Number | 1288512 |
| Property Type | Single Family |
Building
| BathroomTotal | 1 |
| BedroomsAboveGround | 2 |
| BedroomsTotal | 2 |
| Appliances | Dishwasher, Refrigerator, Stove |
| ArchitecturalStyle | Bungalow |
| ConstructedDate | 1975 |
| ConstructionStyleAttachment | Detached |
| ExteriorFinish | Wood Shingles |
| FlooringType | Laminate, Other |
| FoundationType | Poured Concrete |
| HeatingFuel | Electric |
| HeatingType | Baseboard Heaters |
| StoriesTotal | 1 |
| SizeInterior | 1600 Sqft |
| Type | House |
| UtilityWater | Municipal Water |
Land
| AccessType | Year-round Access |
| Acreage | No |
| LandscapeFeatures | Landscaped |
| Sewer | Municipal Sewage System |
| SizeIrregular | 53.335x25.42x56.53x24.6 |
| SizeTotalText | 53.335x25.42x56.53x24.6|under 1/2 Acre |
| ZoningDescription | Res |
Rooms
| Level | Type | Length | Width | Dimensions |
|---|---|---|---|---|
| Main Level | Foyer | 5 x 9 | ||
| Main Level | Laundry Room | 6 x 3.5 | ||
| Main Level | Bedroom | 9.7 x 8.3 | ||
| Main Level | Primary Bedroom | 8.3 x 16 | ||
| Main Level | Bath (# Pieces 1-6) | 6 x 5.5 | ||
| Main Level | Living Room | 10.5 x 15 | ||
| Main Level | Kitchen | 10 x 14.7 |
https://www.realtor.ca/real-estate/28686904/33-forest-road-clarenville
Interested?
Contact us for more information
