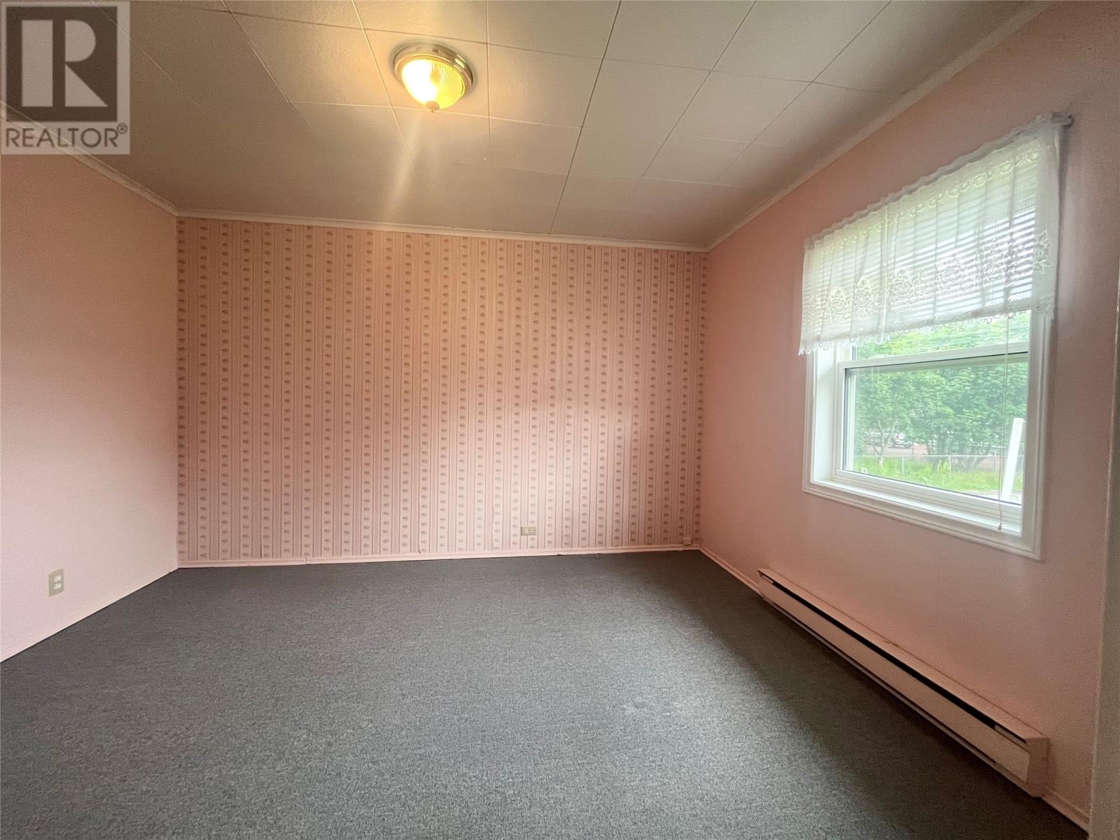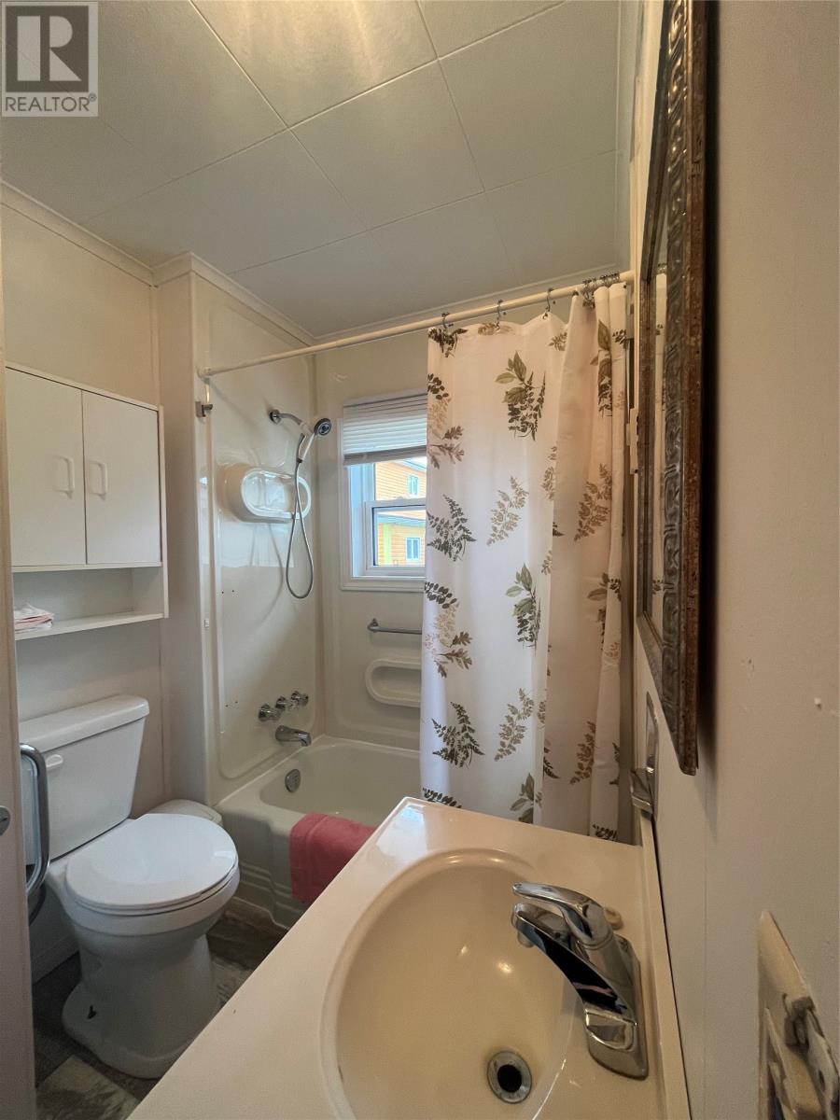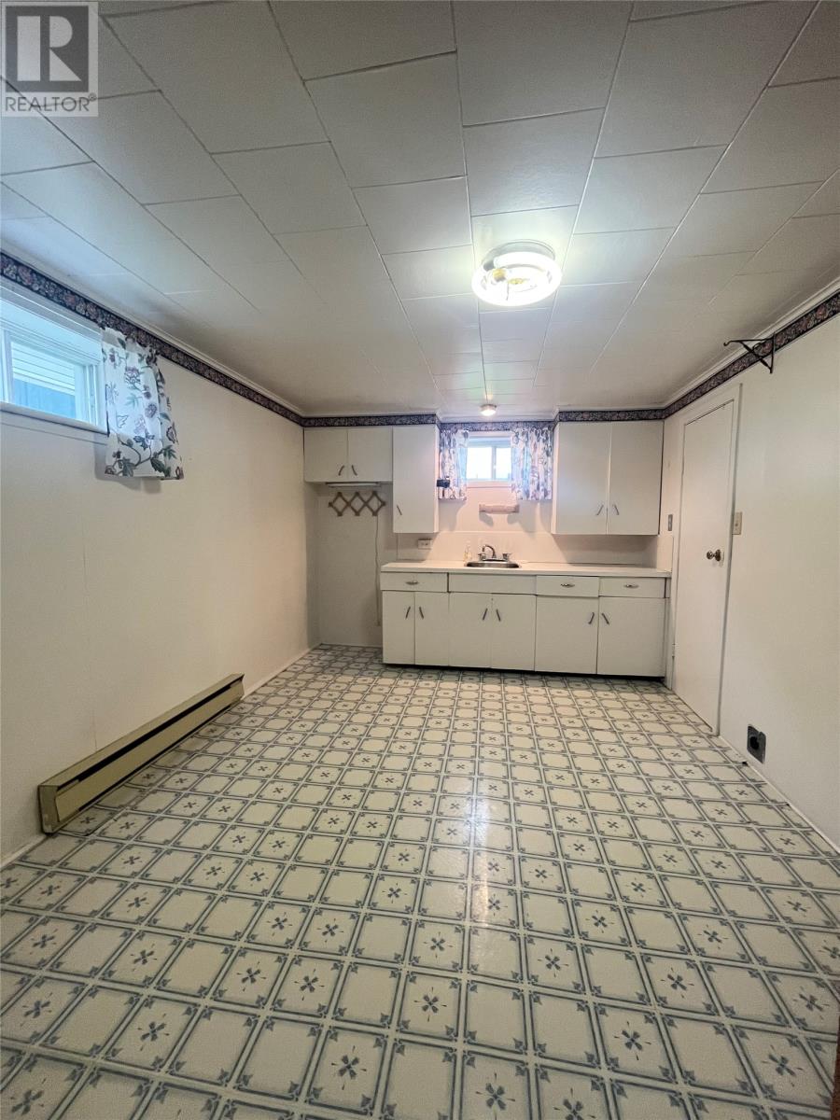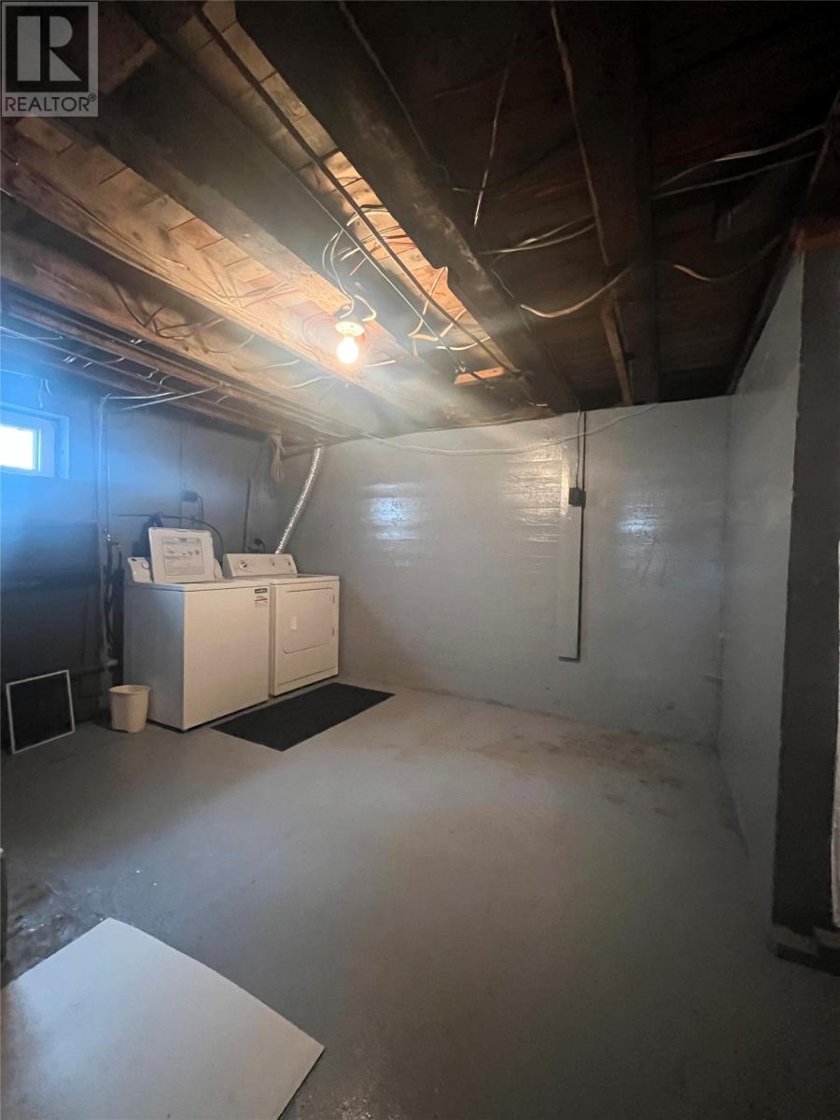33 Evans Street Grand Bank, Newfoundland & Labrador A0E 1W0
$74,900
Greetings! You've arrived at 33 Evans Street in Grand Bank. This house is well maintained and sits right in the heart of the town, a short walk from the waterfront, Grand Bank Brook, and various coffee establishments. The property features three bedrooms on the main floor, complete with a kitchen, dining area, and living room. Below, there's a kitchenette, a possible bedroom and den, as well as laundry facilities and storage space. Outside you will find a 12x12 shed with a concrete foundation for additional storage. Should you be in search of a sturdy residence near all the conveniences, this property is definitely worth considering. (id:51189)
Property Details
| MLS® Number | 1274889 |
| Property Type | Single Family |
Building
| BathroomTotal | 2 |
| BedroomsAboveGround | 3 |
| BedroomsTotal | 3 |
| Appliances | Refrigerator, Stove |
| ConstructedDate | 1960 |
| ConstructionStyleAttachment | Detached |
| ExteriorFinish | Vinyl Siding |
| FlooringType | Carpeted, Laminate, Mixed Flooring, Other |
| FoundationType | Concrete |
| HeatingFuel | Electric |
| StoriesTotal | 1 |
| SizeInterior | 1550 Sqft |
| Type | House |
| UtilityWater | Municipal Water |
Land
| Acreage | No |
| LandscapeFeatures | Landscaped |
| Sewer | Municipal Sewage System |
| SizeIrregular | Tba |
| SizeTotalText | Tba|under 1/2 Acre |
| ZoningDescription | Res |
Rooms
| Level | Type | Length | Width | Dimensions |
|---|---|---|---|---|
| Basement | Laundry Room | 12 x 11 | ||
| Basement | Storage | 17 x 5 | ||
| Basement | Den | 9.1 x 9.4 | ||
| Basement | Living Room | 11.5 x 9.3 | ||
| Basement | Kitchen | 12 x 9.3 | ||
| Basement | Recreation Room | 19.5 x 9.6 | ||
| Main Level | Porch | 5 x 5 | ||
| Main Level | Bedroom | 11 x 9 | ||
| Main Level | Bedroom | 10 x 8.3 | ||
| Main Level | Primary Bedroom | 12.3 x 10.3 | ||
| Main Level | Living Room | 14.4 x 12 | ||
| Main Level | Dining Room | 7 x 7.7 | ||
| Main Level | Kitchen | 12.5 x 9 |
https://www.realtor.ca/real-estate/27180212/33-evans-street-grand-bank
Interested?
Contact us for more information
























