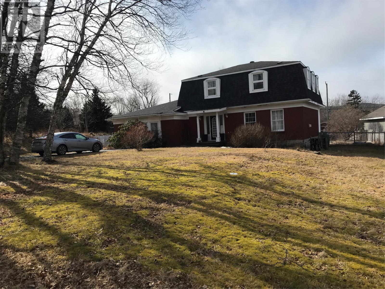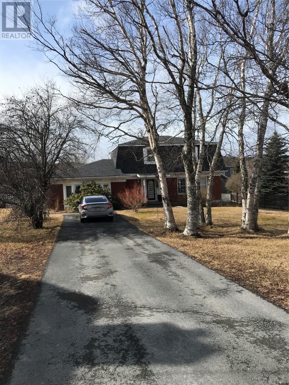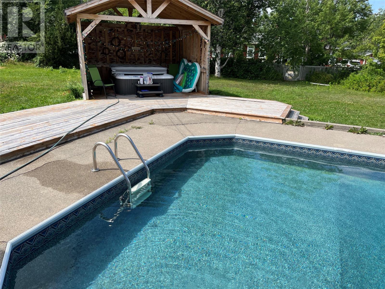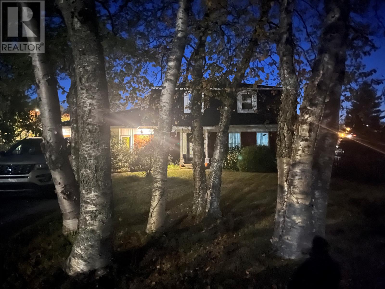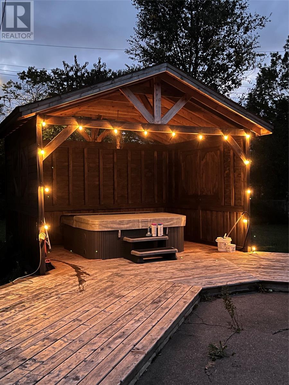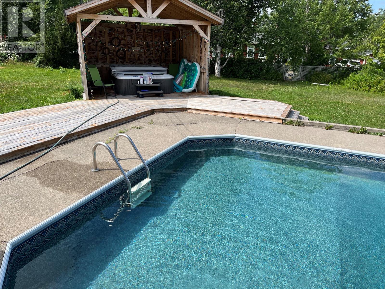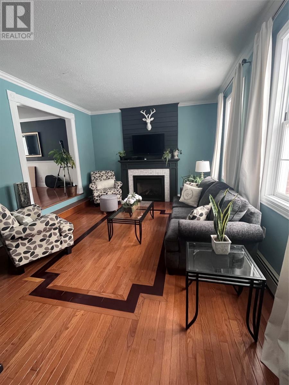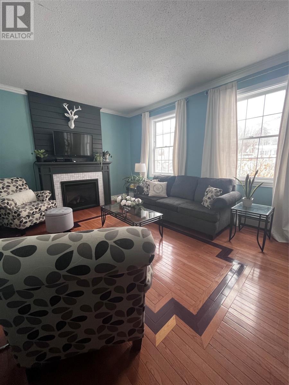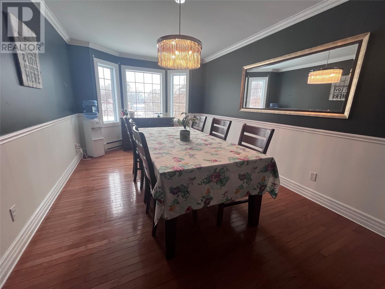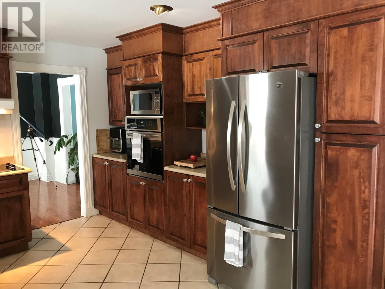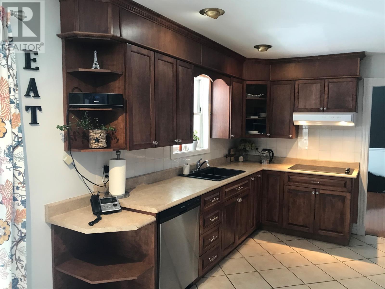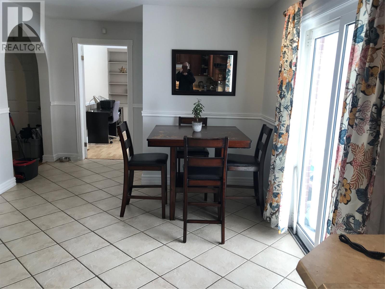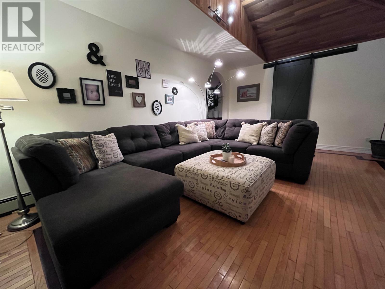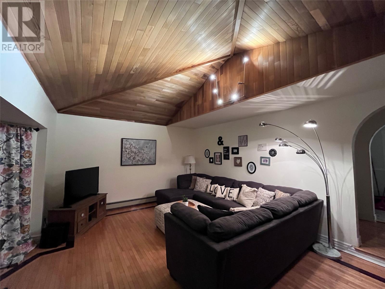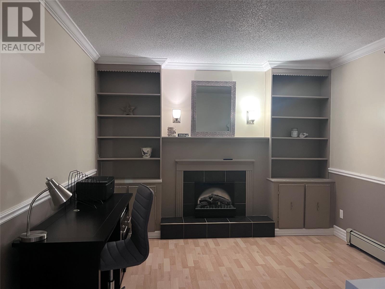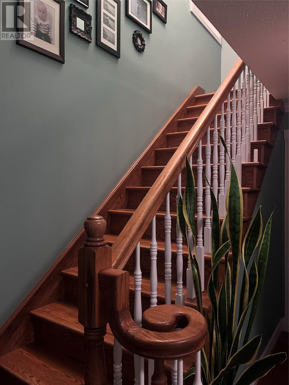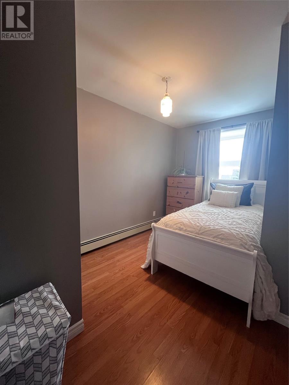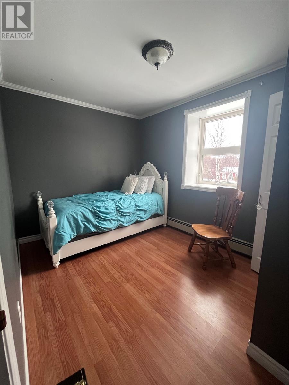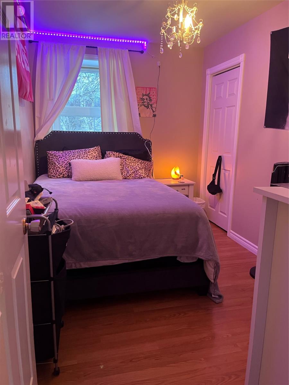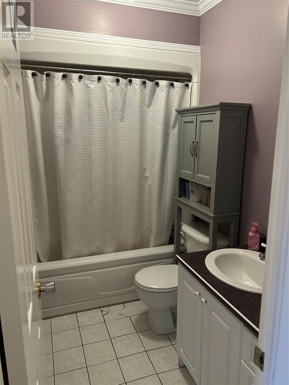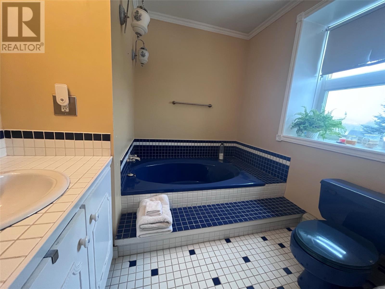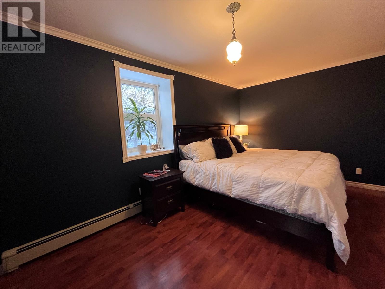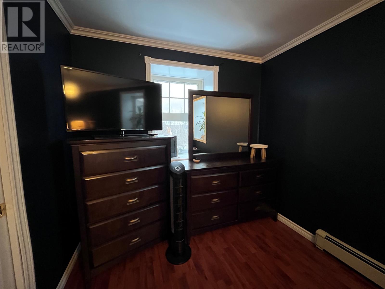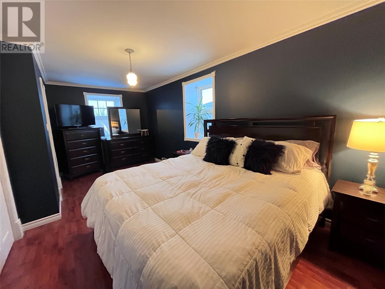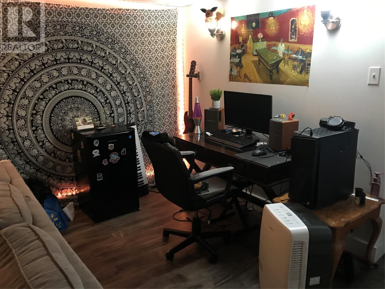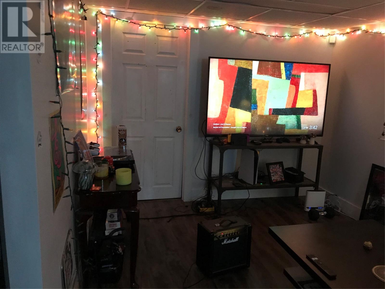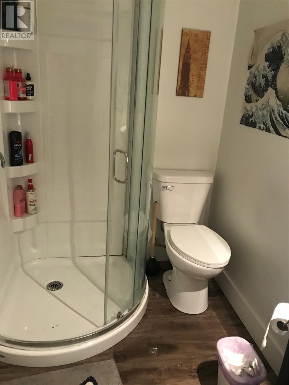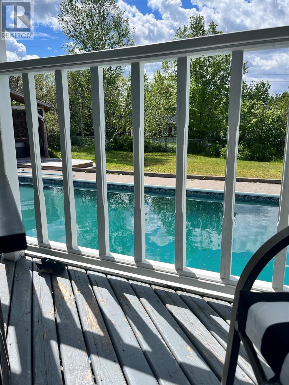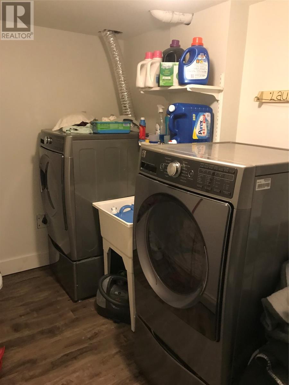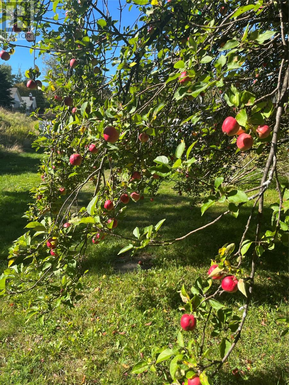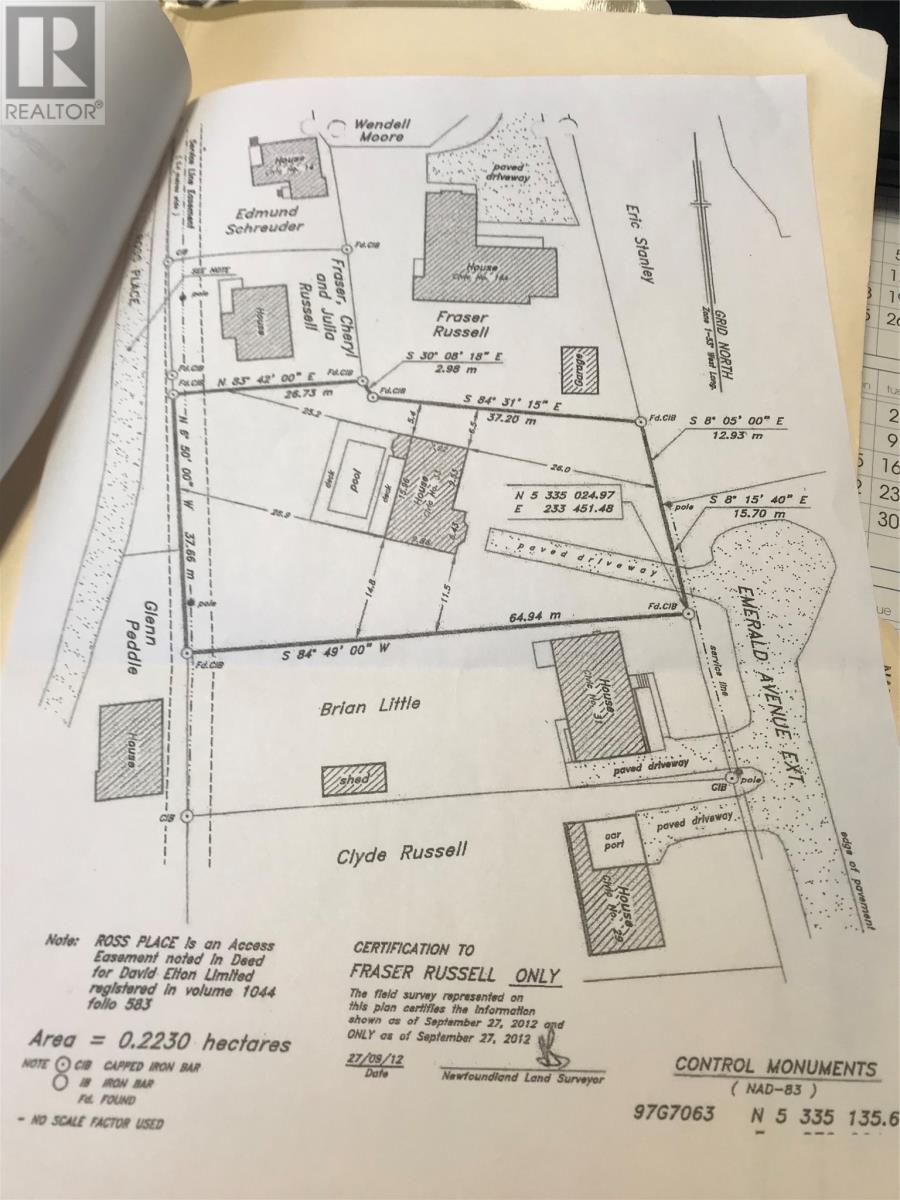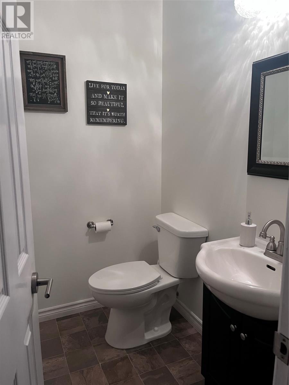33 Emerald Avenue Clarenville, Newfoundland & Labrador A5A 1G2
$330,000
This home has just been further reduced !This is an amazing family home with 5 bedrooms, situated in a quiet and secluded area of Clarenville. There are so many options to consider. The main floor also has a 1/2 bathroom, and the sunken living room has a propane fireplace. The Den also has an electric fireplace, with the entrance containing a Marble Slab surface. The kitchen has all new appliances, built in oven, counter top range. The grounds are landscaped with mature fruit trees and several bushes. The back of the home has a 40 x 8 ft back patio, where you can sit and watch the family enjoy the 16 x 32 foot in ground, swimming pool, which is 10 ft. deep on one end and 3ft on the other. New liner has been installed. There is also an outdoor Hot Tub, sitting in an enclosure, approx. 20x 12, for privacy. The kitchen cabinet doors were just redone as well. (id:51189)
Property Details
| MLS® Number | 1281882 |
| Property Type | Single Family |
| EquipmentType | Propane Tank |
| RentalEquipmentType | Propane Tank |
Building
| BathroomTotal | 4 |
| BedroomsTotal | 4 |
| Appliances | Dishwasher, Refrigerator, Washer, Dryer |
| ArchitecturalStyle | 2 Level |
| ConstructedDate | 1970 |
| ConstructionStyleAttachment | Detached |
| CoolingType | Air Exchanger |
| ExteriorFinish | Brick |
| Fixture | Drapes/window Coverings |
| FlooringType | Ceramic Tile, Hardwood, Laminate |
| FoundationType | Concrete |
| HalfBathTotal | 1 |
| HeatingFuel | Electric, Propane |
| HeatingType | Hot Water Radiator Heat |
| StoriesTotal | 2 |
| SizeInterior | 3144 Sqft |
| Type | House |
| UtilityWater | Municipal Water |
Land
| Acreage | No |
| LandscapeFeatures | Landscaped |
| Sewer | Municipal Sewage System |
| SizeIrregular | 02230 Hectars |
| SizeTotalText | 02230 Hectars |
| ZoningDescription | R |
Rooms
| Level | Type | Length | Width | Dimensions |
|---|---|---|---|---|
| Second Level | Bath (# Pieces 1-6) | 5 x 8 | ||
| Second Level | Bedroom | 12 x 8 | ||
| Second Level | Ensuite | 6 x 8 | ||
| Second Level | Bedroom | 12 x 7.7 | ||
| Second Level | Bedroom | 12 x 8 | ||
| Second Level | Primary Bedroom | 18 x 11 | ||
| Basement | Bedroom | 10 x 12 | ||
| Basement | Bath (# Pieces 1-6) | 6 x 7 | ||
| Basement | Utility Room | 10.11 x 11.6 | ||
| Basement | Storage | 9 x 7 | ||
| Basement | Recreation Room | 19.8 x 10.10 | ||
| Basement | Laundry Room | 12 x 6 | ||
| Main Level | Bath (# Pieces 1-6) | 6 x4.5 | ||
| Main Level | Mud Room | 5 x 11 | ||
| Main Level | Foyer | 5 x 8 | ||
| Main Level | Family Room | 14.8 x 19 | ||
| Main Level | Dining Room | 10.5 x 18 | ||
| Main Level | Den | 13 x 11 | ||
| Main Level | Not Known | 21 x 11 | ||
| Main Level | Family Room | 12 x 17 |
https://www.realtor.ca/real-estate/27930117/33-emerald-avenue-clarenville
Interested?
Contact us for more information
