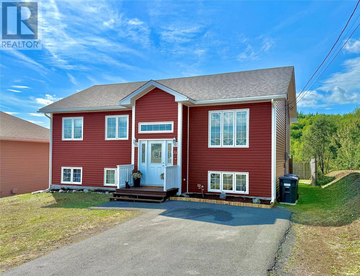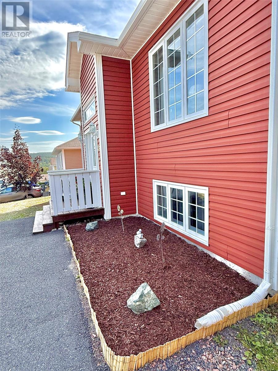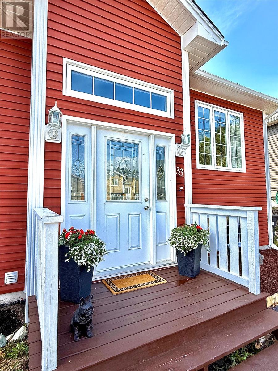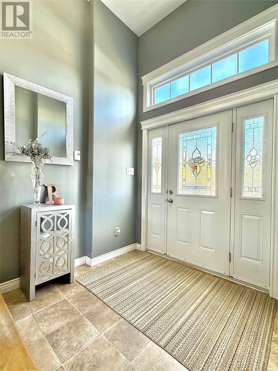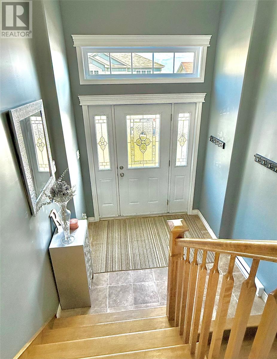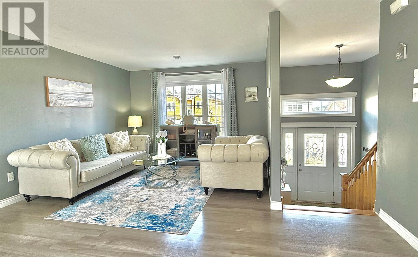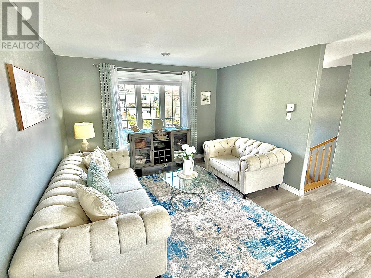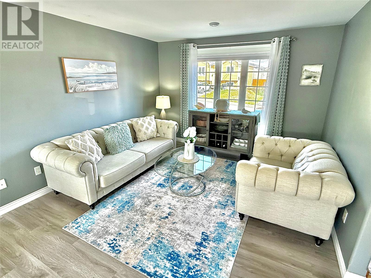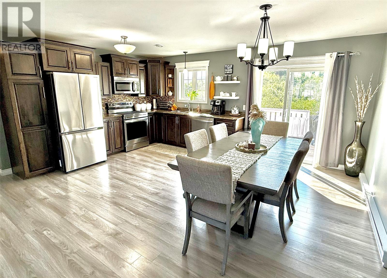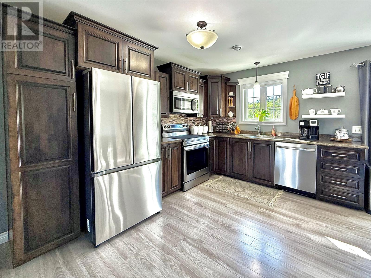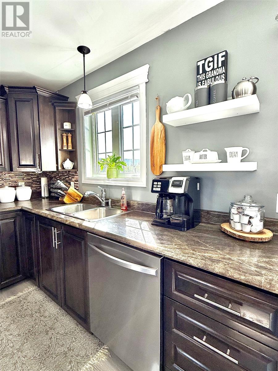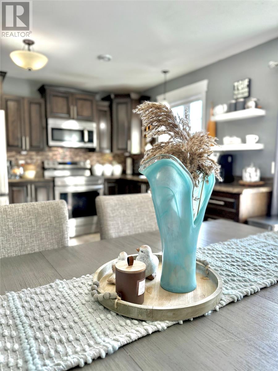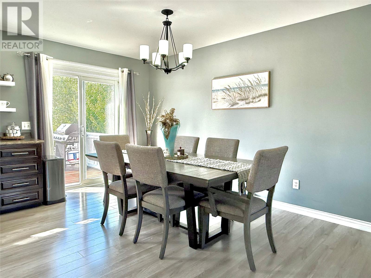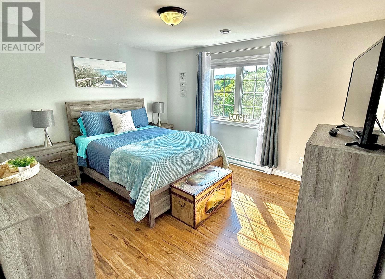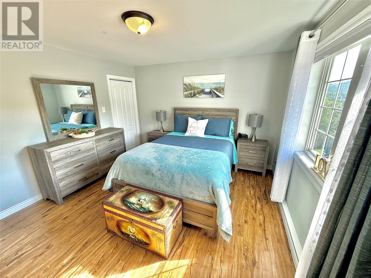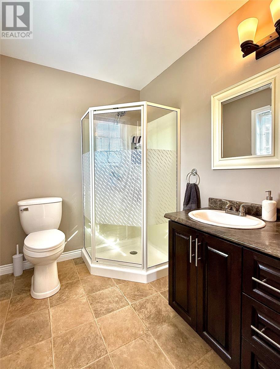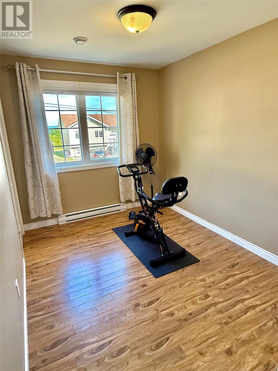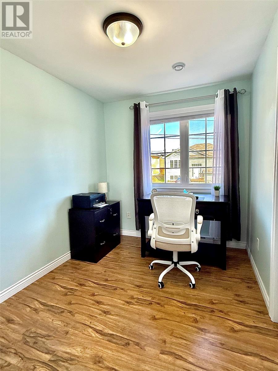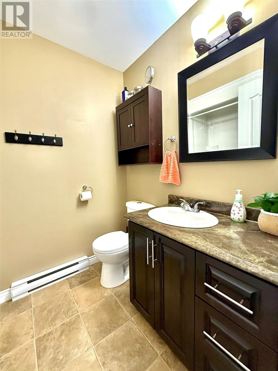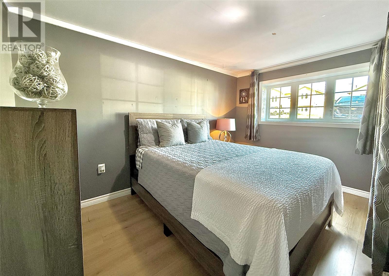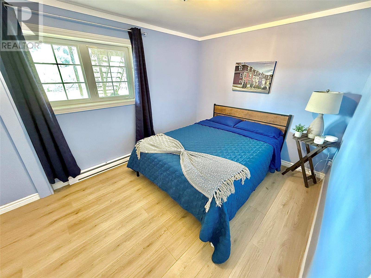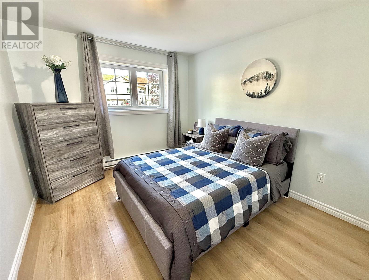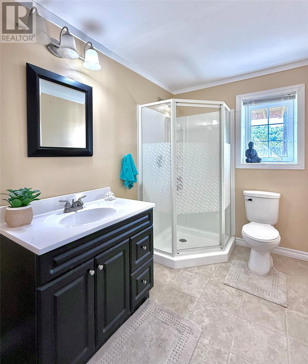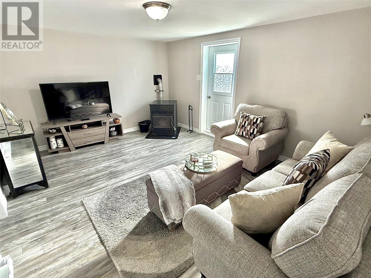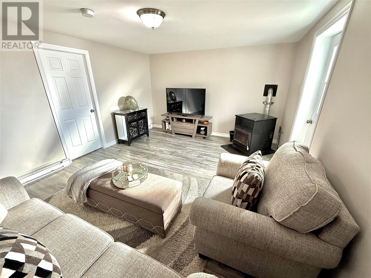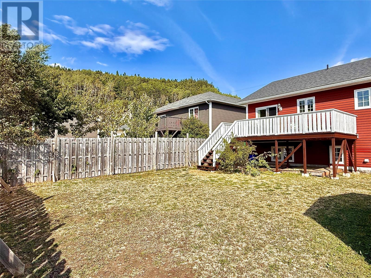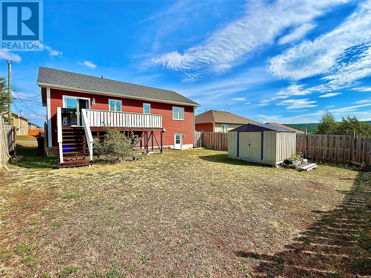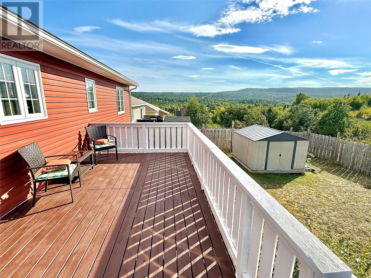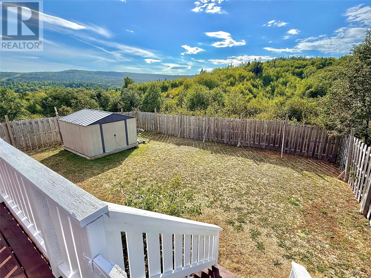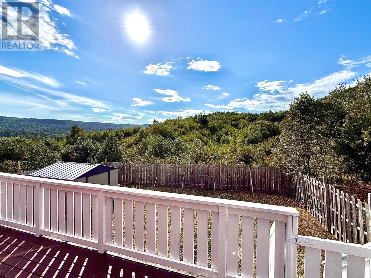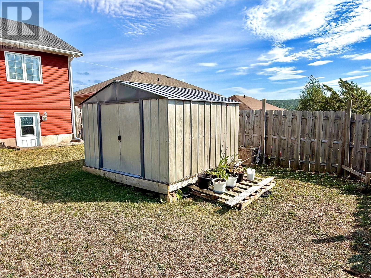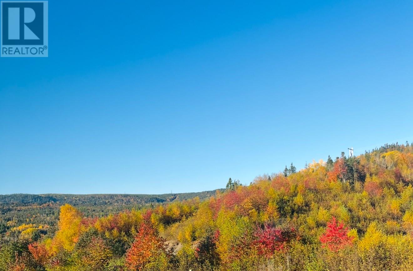33 Clyde Avenue Clarenville, Newfoundland & Labrador A5A 0B3
$329,900
AMAZING FULLY DEVELOPED HOME! If you are looking for the ultimate family home, then look no further as this is it! The exterior features a level fenced back yard, oversized deck, storage shed & it all overlooks the valley. Upon entering the spacious foyer and up a few steps you are met with a great open concept living area - consisting of the living room, eating area and kitchen (with mostly new stainless-steel appliances). The remainder of the main level is made up of the primary bedroom with ensuite as well as 2 other bedrooms and the main bathroom. The basement is really the added value to this property and there you'll find 3 additional bedrooms.... Yes, that's correct as that makes 6 bedrooms in total plus another full bathroom, rec room with pellet stove and a large laundry room (new washer/dryer). This is all located in Katherine Estates and basically next door to Riverside Elementary, recreation facilities and just a short drive to all amenities. Don't delay on this home and miss out! (id:51189)
Property Details
| MLS® Number | 1289626 |
| Property Type | Single Family |
| AmenitiesNearBy | Recreation, Shopping |
| EquipmentType | None |
| RentalEquipmentType | None |
| StorageType | Storage Shed |
Building
| BathroomTotal | 3 |
| BedroomsAboveGround | 3 |
| BedroomsBelowGround | 3 |
| BedroomsTotal | 6 |
| Appliances | Dishwasher, Refrigerator, Microwave, Stove, Washer, Dryer |
| ConstructedDate | 2013 |
| ConstructionStyleAttachment | Detached |
| ConstructionStyleSplitLevel | Split Level |
| CoolingType | Air Exchanger |
| ExteriorFinish | Vinyl Siding |
| FlooringType | Laminate, Other |
| FoundationType | Poured Concrete |
| HeatingFuel | Electric |
| HeatingType | Baseboard Heaters |
| StoriesTotal | 1 |
| SizeInterior | 2288 Sqft |
| Type | House |
| UtilityWater | Municipal Water |
Land
| AccessType | Year-round Access |
| Acreage | No |
| LandAmenities | Recreation, Shopping |
| LandscapeFeatures | Landscaped |
| Sewer | Municipal Sewage System |
| SizeIrregular | 60' X 100' Approx. |
| SizeTotalText | 60' X 100' Approx.|under 1/2 Acre |
| ZoningDescription | Res |
Rooms
| Level | Type | Length | Width | Dimensions |
|---|---|---|---|---|
| Basement | Laundry Room | 8 X 13 | ||
| Basement | Recreation Room | 12.6 X 16 | ||
| Basement | Bath (# Pieces 1-6) | 9 X 6 | ||
| Basement | Bedroom | 11 X 9.6 | ||
| Basement | Bedroom | 12 X 9 | ||
| Basement | Bedroom | 12 X 8.6 | ||
| Main Level | Bath (# Pieces 1-6) | 7 X 8 | ||
| Main Level | Bedroom | 12 X 11 | ||
| Main Level | Bedroom | 9 X 11 | ||
| Main Level | Ensuite | 7 X 8 | ||
| Main Level | Primary Bedroom | 14 X 13 | ||
| Main Level | Eat In Kitchen | 13 X 18 | ||
| Main Level | Living Room | 13 X 15 | ||
| Main Level | Foyer | 10 X 8 |
https://www.realtor.ca/real-estate/28775655/33-clyde-avenue-clarenville
Interested?
Contact us for more information
