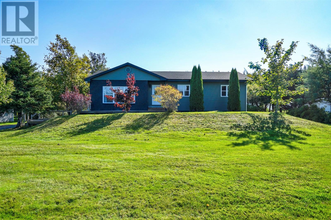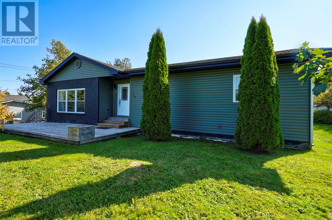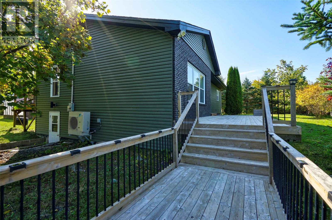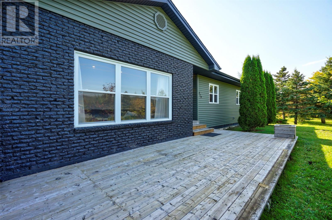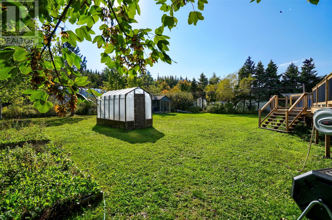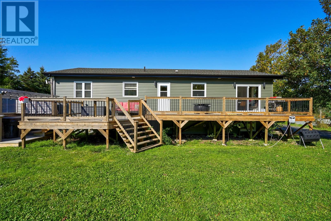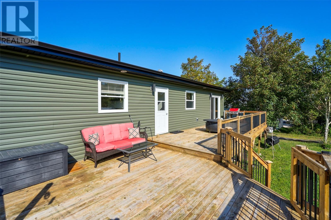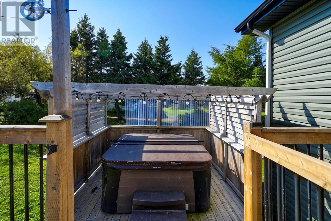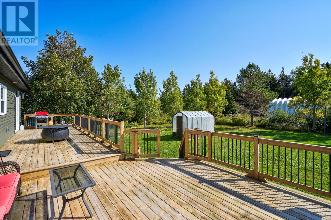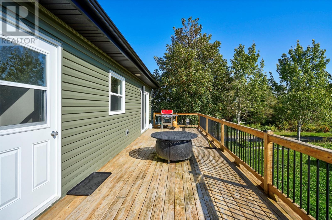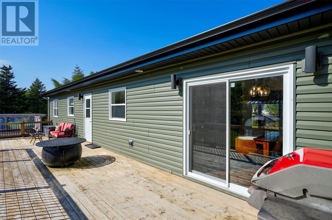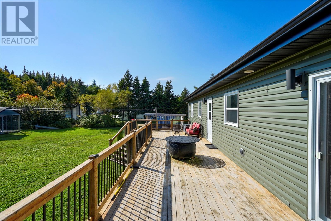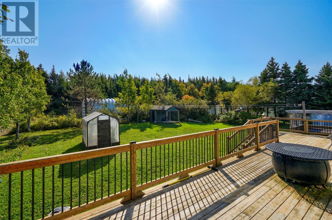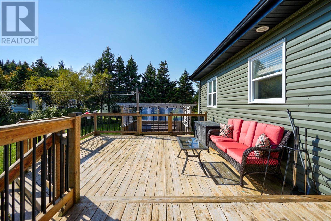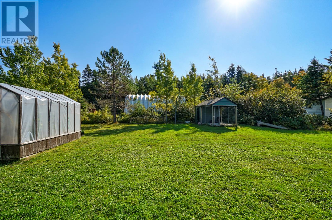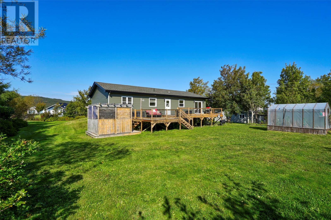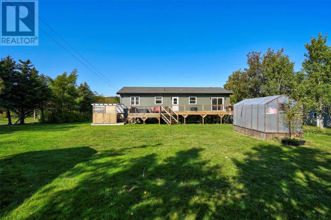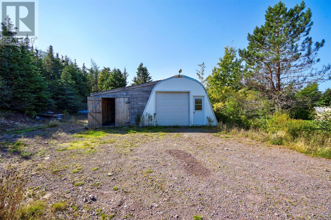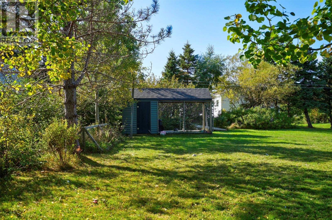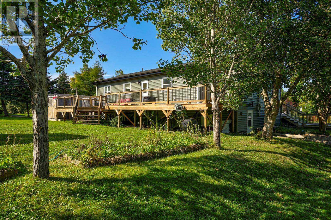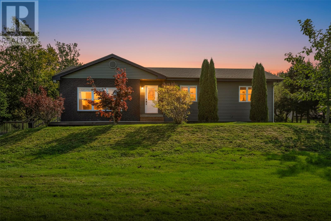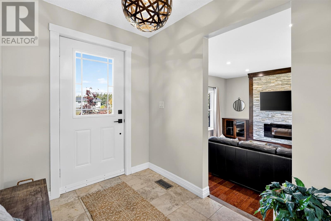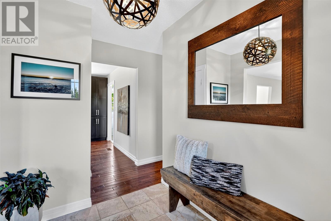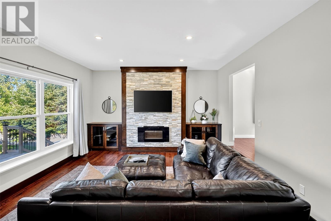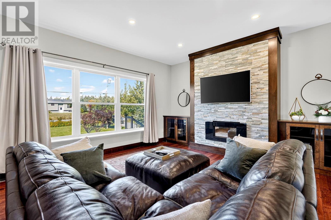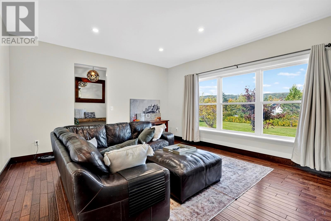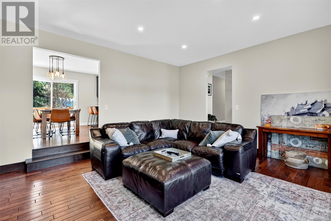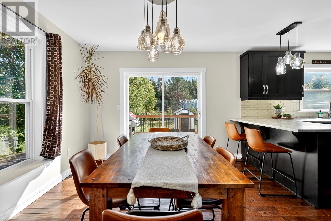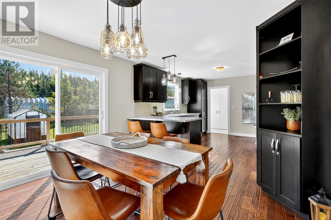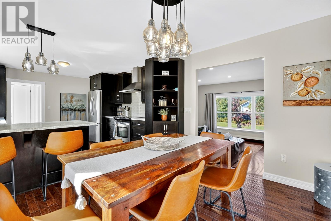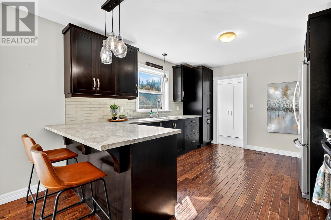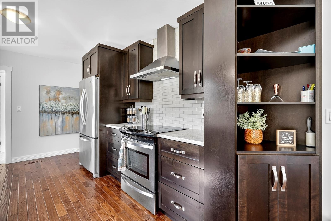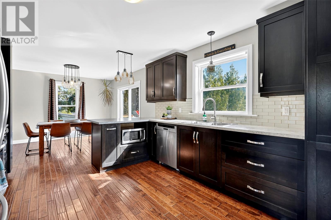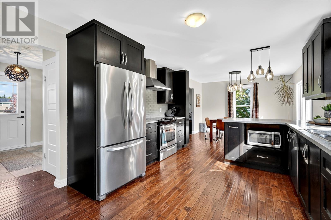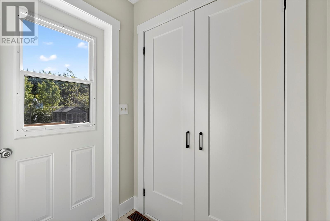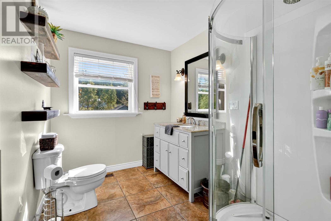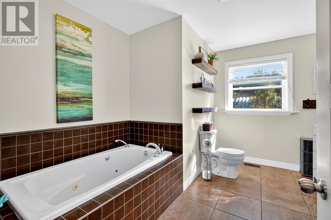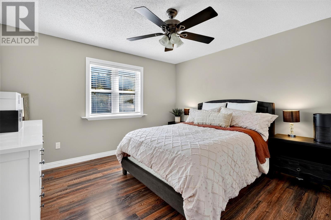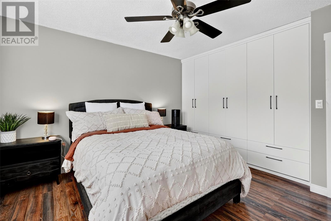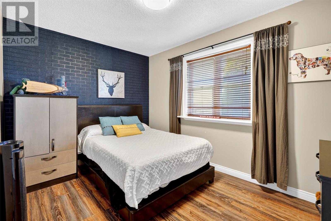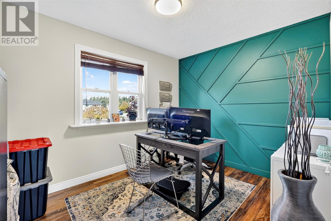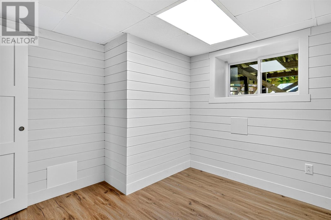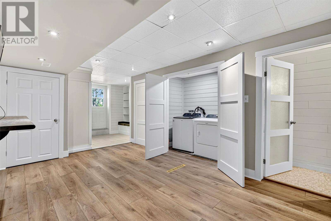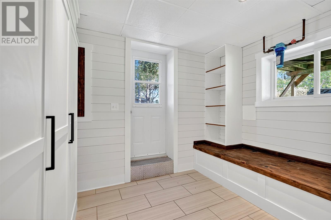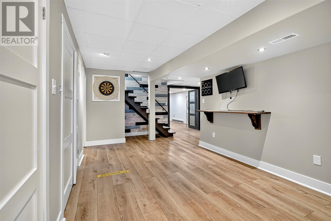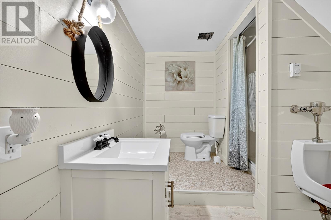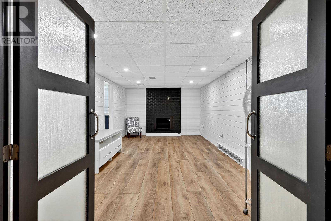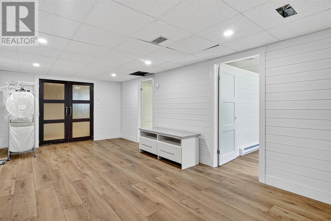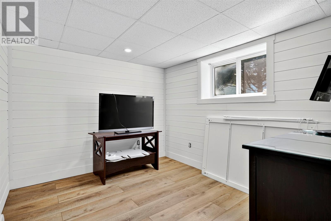5 Bedroom
2 Bathroom
2343 sqft
Bungalow
Fireplace
Heat Pump
Landscaped
$299,900
Welcome to this beautifully renovated and fully developed home that truly checks all the boxes! Bright, airy, and incredibly spacious, this 5-bedroom, 2-bathroom property offers comfort, function, and style throughout. The main floor features an open and inviting layout with a spacious kitchen and dining area, perfect for family gatherings. The living room, complete with an electric fireplace, creates a cozy yet modern atmosphere. You’ll also find three generous bedrooms and a full bathroom on this level. Downstairs, the fully developed basement offers even more living space — including a large rec room, additional bedrooms, and ample storage options throughout the home. Multiple porch areas add convenience and character, while the ducted heat pump ensures year-round efficiency and central air conditioning keeps things comfortable all summer long. Outside, enjoy the expansive backyard with a large patio and hot tub — the perfect spot to unwind or entertain. A detached Quonset-style garage provides tons of additional storage or workspace, and the property’s great curb appeal rounds out this impressive package. If you’re looking for a move-in ready home that offers space, comfort, and modern upgrades, this one is a must-see! (id:51189)
Property Details
|
MLS® Number
|
1291233 |
|
Property Type
|
Single Family |
Building
|
BathroomTotal
|
2 |
|
BedroomsAboveGround
|
3 |
|
BedroomsBelowGround
|
2 |
|
BedroomsTotal
|
5 |
|
Appliances
|
Dishwasher, Refrigerator, Stove, Washer, Dryer |
|
ArchitecturalStyle
|
Bungalow |
|
ConstructedDate
|
1988 |
|
ConstructionStyleAttachment
|
Detached |
|
ExteriorFinish
|
Brick, Vinyl Siding |
|
FireplacePresent
|
Yes |
|
FlooringType
|
Marble, Ceramic, Hardwood, Laminate |
|
FoundationType
|
Concrete |
|
HeatingFuel
|
Electric |
|
HeatingType
|
Heat Pump |
|
StoriesTotal
|
1 |
|
SizeInterior
|
2343 Sqft |
|
Type
|
House |
|
UtilityWater
|
Municipal Water |
Parking
Land
|
Acreage
|
No |
|
LandscapeFeatures
|
Landscaped |
|
Sewer
|
Municipal Sewage System |
|
SizeIrregular
|
0.6 Acre |
|
SizeTotalText
|
0.6 Acre|21,780 - 32,669 Sqft (1/2 - 3/4 Ac) |
|
ZoningDescription
|
Res |
Rooms
| Level |
Type |
Length |
Width |
Dimensions |
|
Basement |
Porch |
|
|
7'8x10'10 |
|
Basement |
Utility Room |
|
|
9'8x14'2 |
|
Basement |
Storage |
|
|
9'0x10'9 |
|
Basement |
Bath (# Pieces 1-6) |
|
|
12'3x7'0 |
|
Basement |
Bedroom |
|
|
9'6x10'10 |
|
Basement |
Bedroom |
|
|
9'7x10'10 |
|
Basement |
Recreation Room |
|
|
23'2x10'10 |
|
Main Level |
Bedroom |
|
|
11'7x8'9 |
|
Main Level |
Bedroom |
|
|
12'3x8'9 |
|
Main Level |
Primary Bedroom |
|
|
12'3x14'10 |
|
Main Level |
Bath (# Pieces 1-6) |
|
|
10'6x11'7 |
|
Main Level |
Kitchen |
|
|
13'7x11'7 |
|
Main Level |
Dining Nook |
|
|
10'6x11'7 |
|
Main Level |
Living Room/fireplace |
|
|
18'0x15'0 |
|
Main Level |
Porch |
|
|
5'9x10'8 |
https://www.realtor.ca/real-estate/28955582/329-main-road-long-cove
