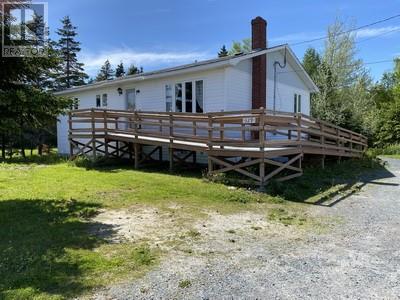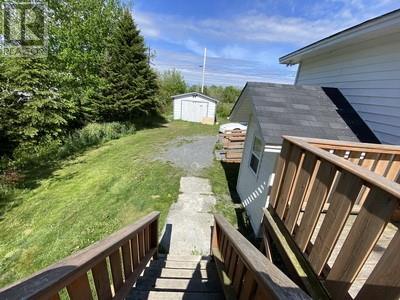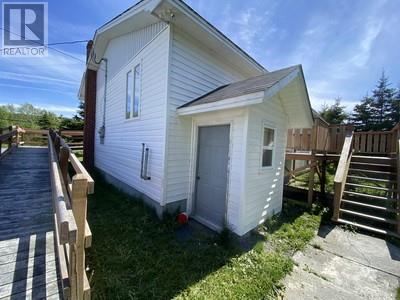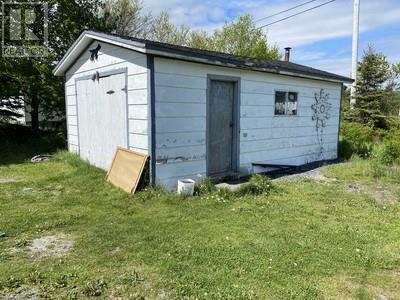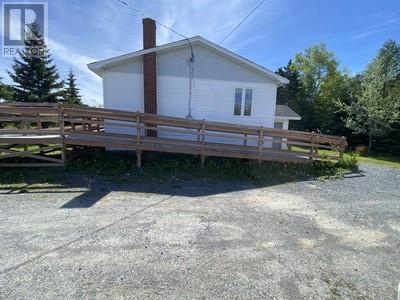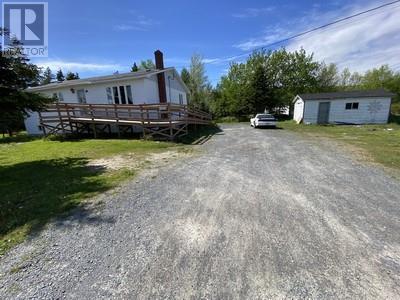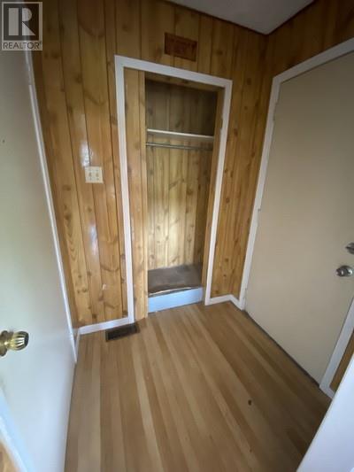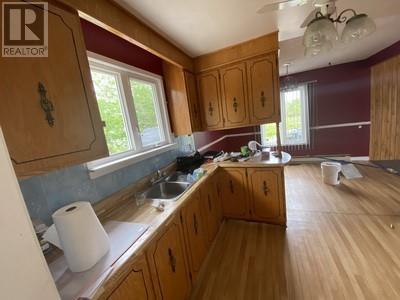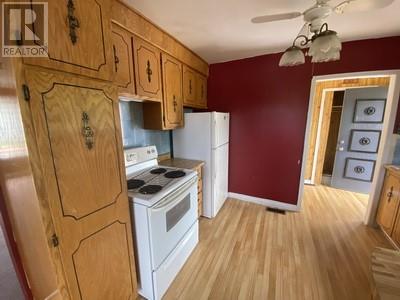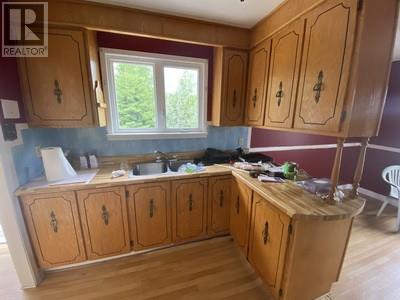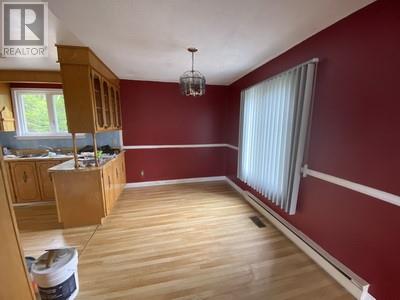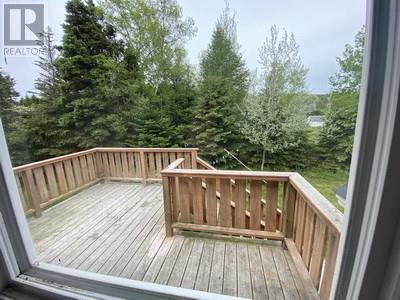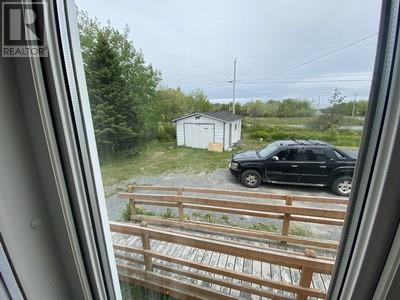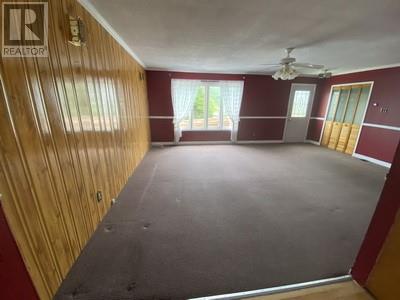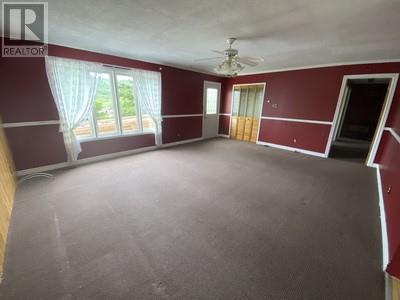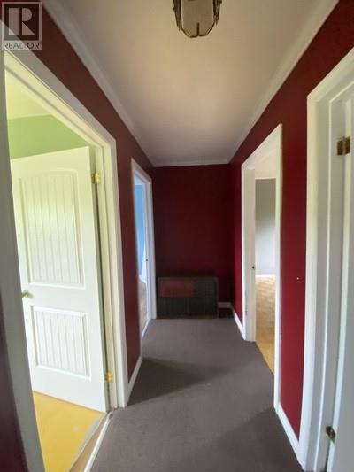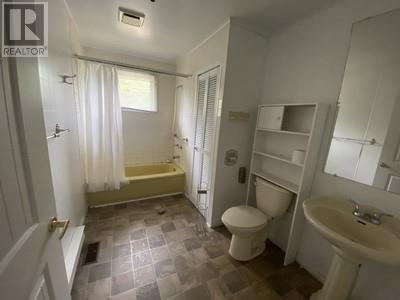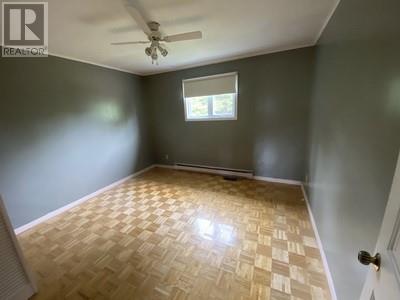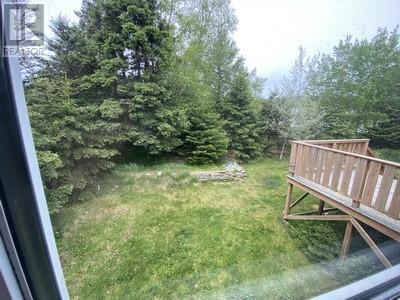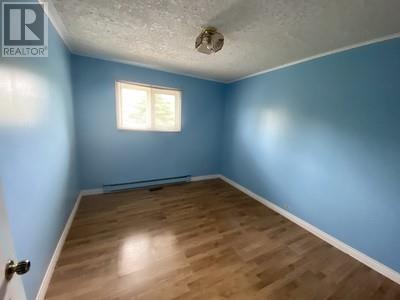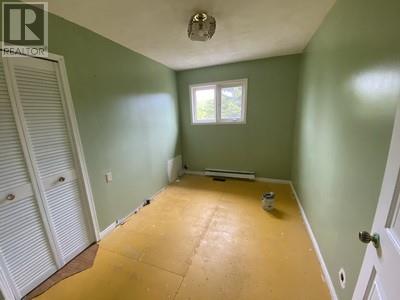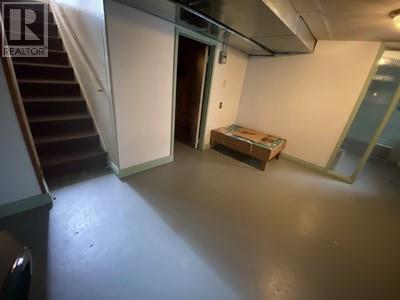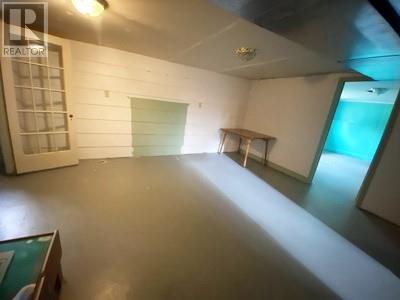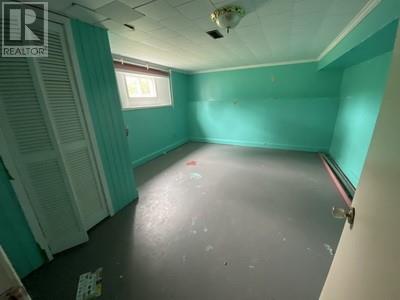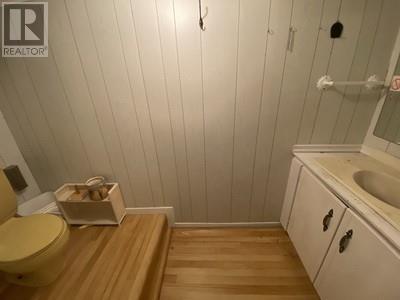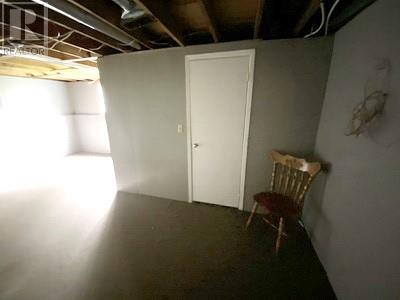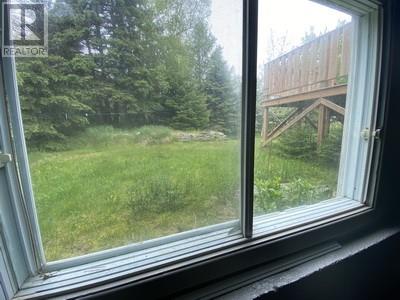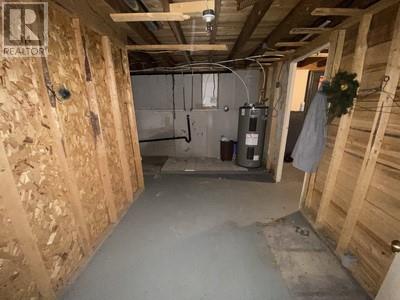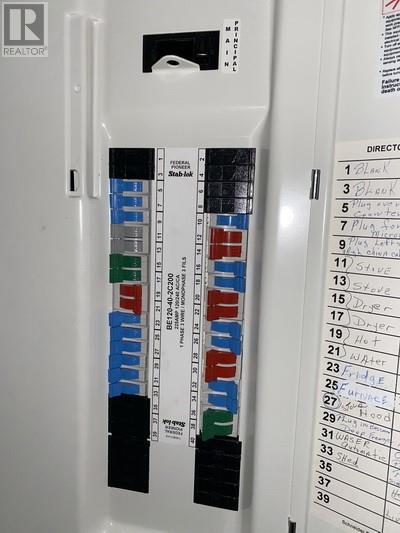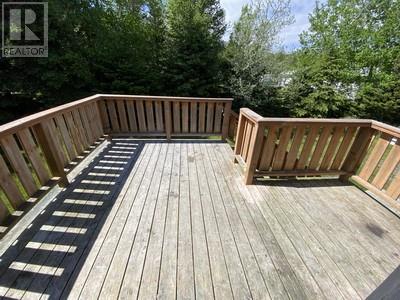329 East Highway Victoria, Newfoundland & Labrador A0A 4G0
$139,000
PFOR IMMEDIATE SALE ! ! This home features on the main level 3 bedrooms , full 4 pc. bathroom , dining area off kitchen and a large living room ; downstairs has a bedroom , half bath and tons of storage space . Electrical panel has been upgraded , and there's a large shed on property . great family family home . Park like grounds , all town services .. . ACT FAST ON THIS ONE !! (id:51189)
Property Details
| MLS® Number | 1291698 |
| Property Type | Single Family |
| StorageType | Storage Shed |
Building
| BathroomTotal | 2 |
| BedroomsTotal | 3 |
| ArchitecturalStyle | Bungalow |
| ConstructedDate | 1975 |
| ConstructionStyleAttachment | Detached |
| ExteriorFinish | Vinyl Siding |
| FlooringType | Laminate, Mixed Flooring |
| FoundationType | Concrete |
| HalfBathTotal | 1 |
| HeatingFuel | Electric |
| HeatingType | Baseboard Heaters |
| StoriesTotal | 1 |
| SizeInterior | 2380 Sqft |
| Type | House |
| UtilityWater | Municipal Water |
Parking
| Detached Garage |
Land
| AccessType | Year-round Access |
| Acreage | No |
| Sewer | Municipal Sewage System |
| SizeIrregular | App. 150' By 100' |
| SizeTotalText | App. 150' By 100'|10,890 - 21,799 Sqft (1/4 - 1/2 Ac) |
| ZoningDescription | Res. |
Rooms
| Level | Type | Length | Width | Dimensions |
|---|---|---|---|---|
| Basement | Other | 9.0 x 13.0 | ||
| Basement | Utility Room | 7.0 x 12.0 | ||
| Basement | Storage | 12.0 x 15.0 | ||
| Basement | Other | 8.0 x 13.0 | ||
| Basement | Bath (# Pieces 1-6) | B2 3.0 x 9.0 | ||
| Basement | Bedroom | 9.0 x 13.0 | ||
| Basement | Other | 12.0 x 15.0 | ||
| Main Level | Bedroom | 10.0 x 11.0 | ||
| Main Level | Bedroom | 8.0 x 11.0 | ||
| Main Level | Primary Bedroom | 11.0 x 11.0 | ||
| Main Level | Bath (# Pieces 1-6) | B4 5.0 x 11.0 | ||
| Main Level | Living Room | 15.0 x 19.10 | ||
| Main Level | Dining Room | 8.0 x 11.0 | ||
| Main Level | Kitchen | 7.0 x 11.0 | ||
| Main Level | Porch | 4.0 x 5.0 |
https://www.realtor.ca/real-estate/29008380/329-east-highway-victoria
Interested?
Contact us for more information
