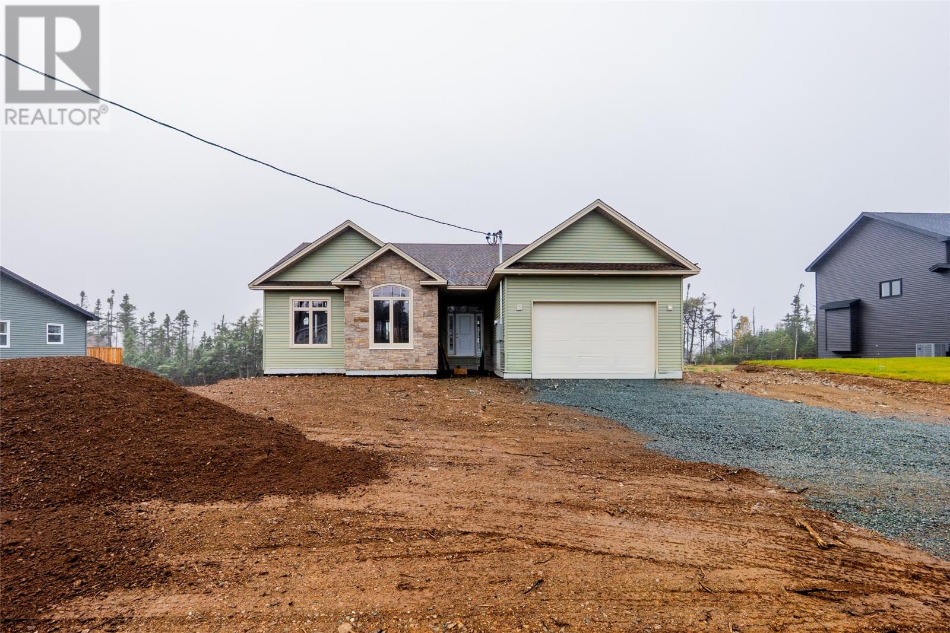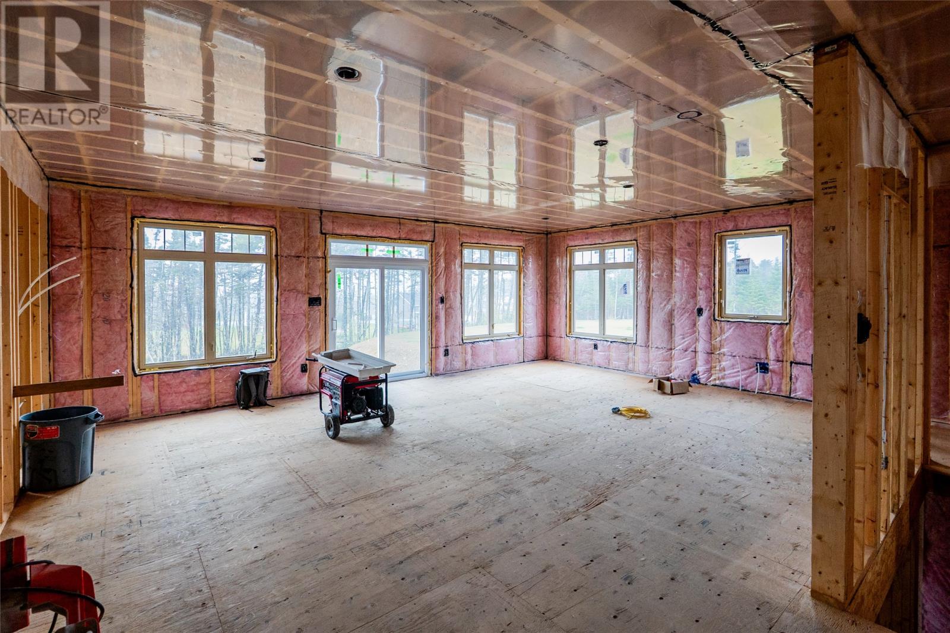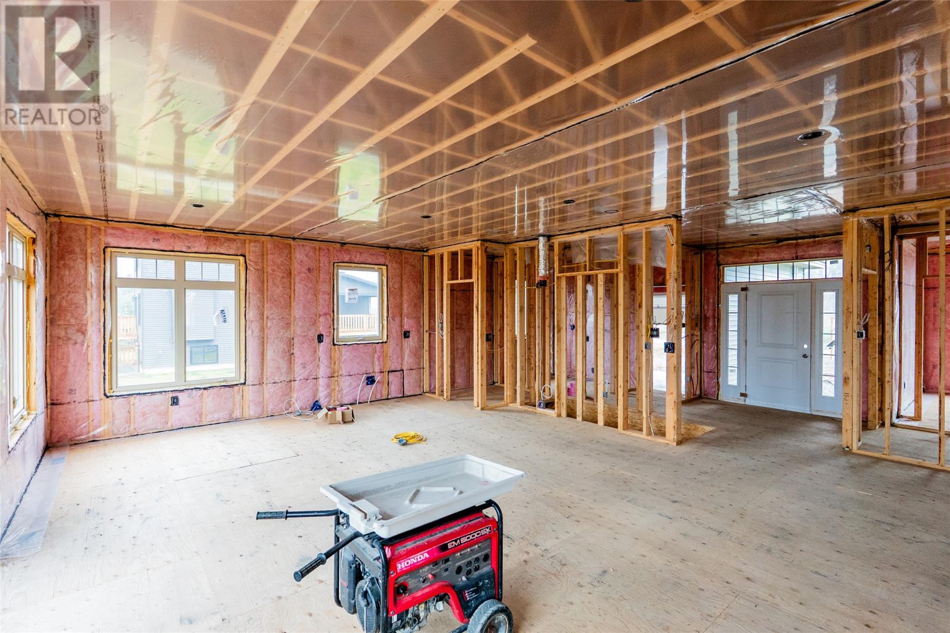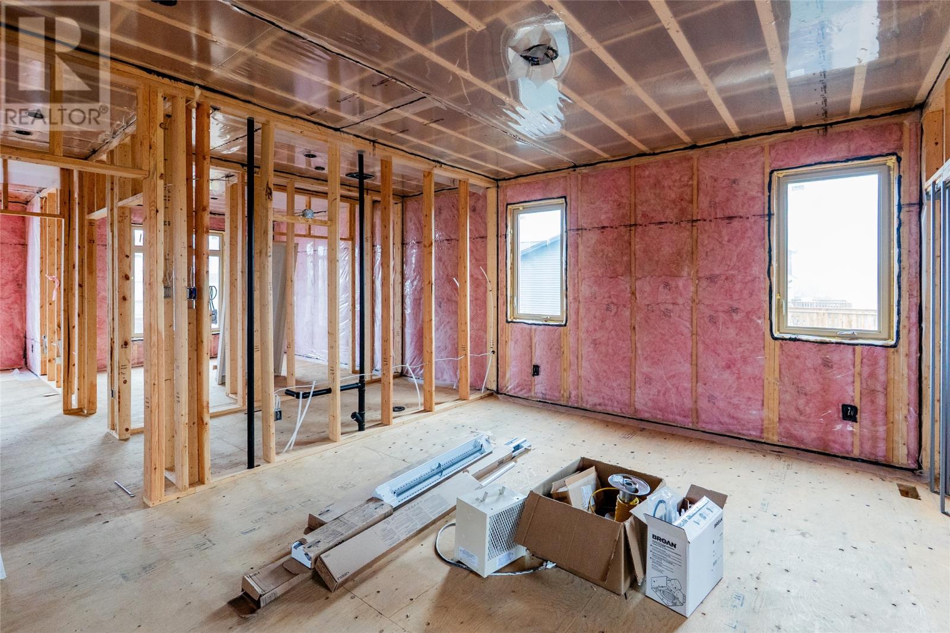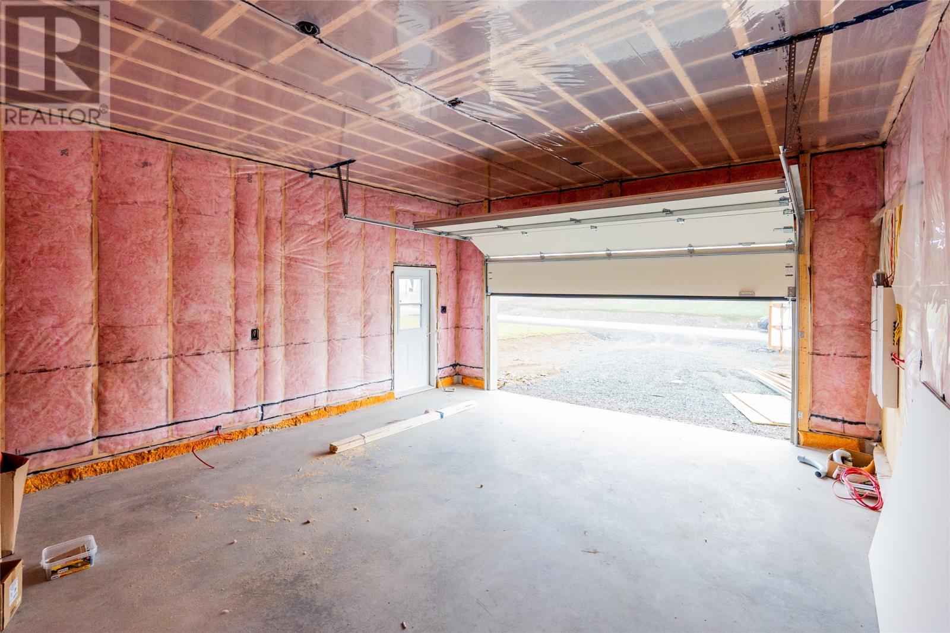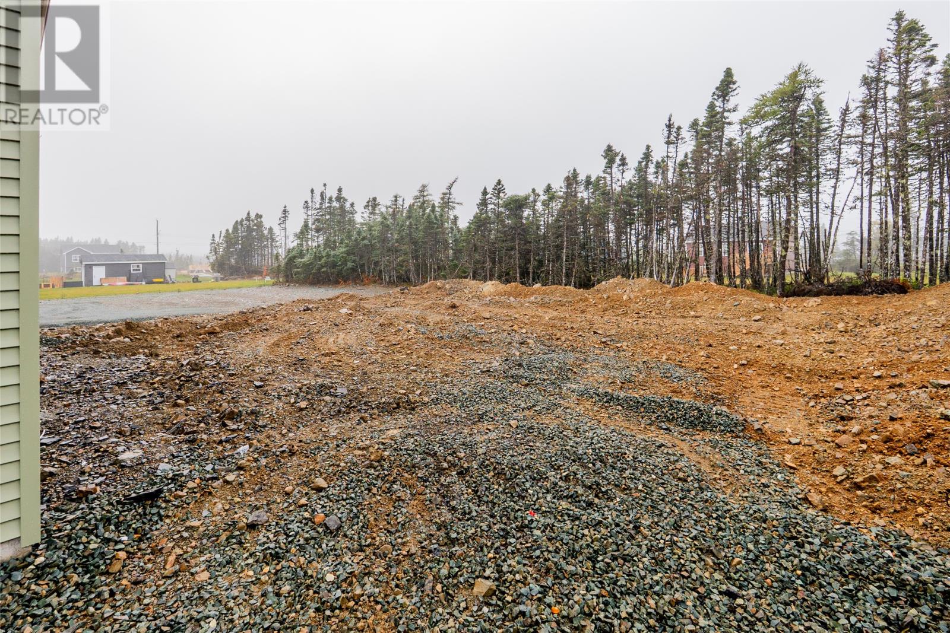32 Viking Drive Pouch Cove, Newfoundland & Labrador A1K 1C8
$619,900
Your Dream Home Awaits at 32 Viking Drive! Nestled on an impressive 80 x 191 lot in the brand-new Spruce Grove Subdivision, this executive bungalow combines modern design with exceptional craftsmanship — just 15 minutes from Stavanger Drive. Built by the trusted team at Viking Construction, this home offers the perfect opportunity to choose your own finishes and create a space that’s truly yours. Step inside to discover a bright, open-concept main floor with 9-ft ceilings, a spacious kitchen complete with a walk-in pantry and center island, and a convenient main-floor laundry with a walk-in closet near the entry. The living and dining area is filled with natural light — perfect for relaxing or entertaining. The primary suite is a true retreat, featuring a walk-in closet and a luxurious ensuite with a double vanity. Two additional bedrooms and a stylish main bath complete the main level. Downstairs, you’ll find a finished rec room, with plenty of potential left for future development to suit your needs. A spacious 450 sq ft attached garage provides ample storage and parking. From the high-end finishes to the thoughtful layout, this executive bungalow is everything today’s buyer could ask for — modern, customizable, and move-in ready. (id:51189)
Property Details
| MLS® Number | 1291879 |
| Property Type | Single Family |
Building
| BathroomTotal | 2 |
| BedroomsAboveGround | 3 |
| BedroomsTotal | 3 |
| ArchitecturalStyle | Bungalow |
| ConstructedDate | 2025 |
| ConstructionStyleAttachment | Detached |
| ExteriorFinish | Vinyl Siding |
| FlooringType | Mixed Flooring |
| FoundationType | Concrete |
| HeatingFuel | Electric |
| StoriesTotal | 1 |
| SizeInterior | 1290 Sqft |
| Type | House |
| UtilityWater | Municipal Water |
Parking
| Attached Garage |
Land
| AccessType | Year-round Access |
| Acreage | No |
| Sewer | Septic Tank |
| SizeIrregular | 80 X 191 |
| SizeTotalText | 80 X 191 |
| ZoningDescription | Res. |
Rooms
| Level | Type | Length | Width | Dimensions |
|---|---|---|---|---|
| Main Level | Laundry Room | 11.3 x 6.2 | ||
| Main Level | Bath (# Pieces 1-6) | 4 pcs | ||
| Main Level | Bedroom | 10.7 x 10.8 | ||
| Main Level | Bedroom | 11.8 x 10.6 | ||
| Main Level | Ensuite | 4 pcs | ||
| Main Level | Primary Bedroom | 16.0 x 13.0 | ||
| Main Level | Pantry | 6.1 x 5.8 | ||
| Main Level | Living Room | 10.7 x 19.11 | ||
| Main Level | Dining Room | 9.0 x 15.6 | ||
| Main Level | Kitchen | 10.6 x 15.6 |
https://www.realtor.ca/real-estate/29020401/32-viking-drive-pouch-cove
Interested?
Contact us for more information
