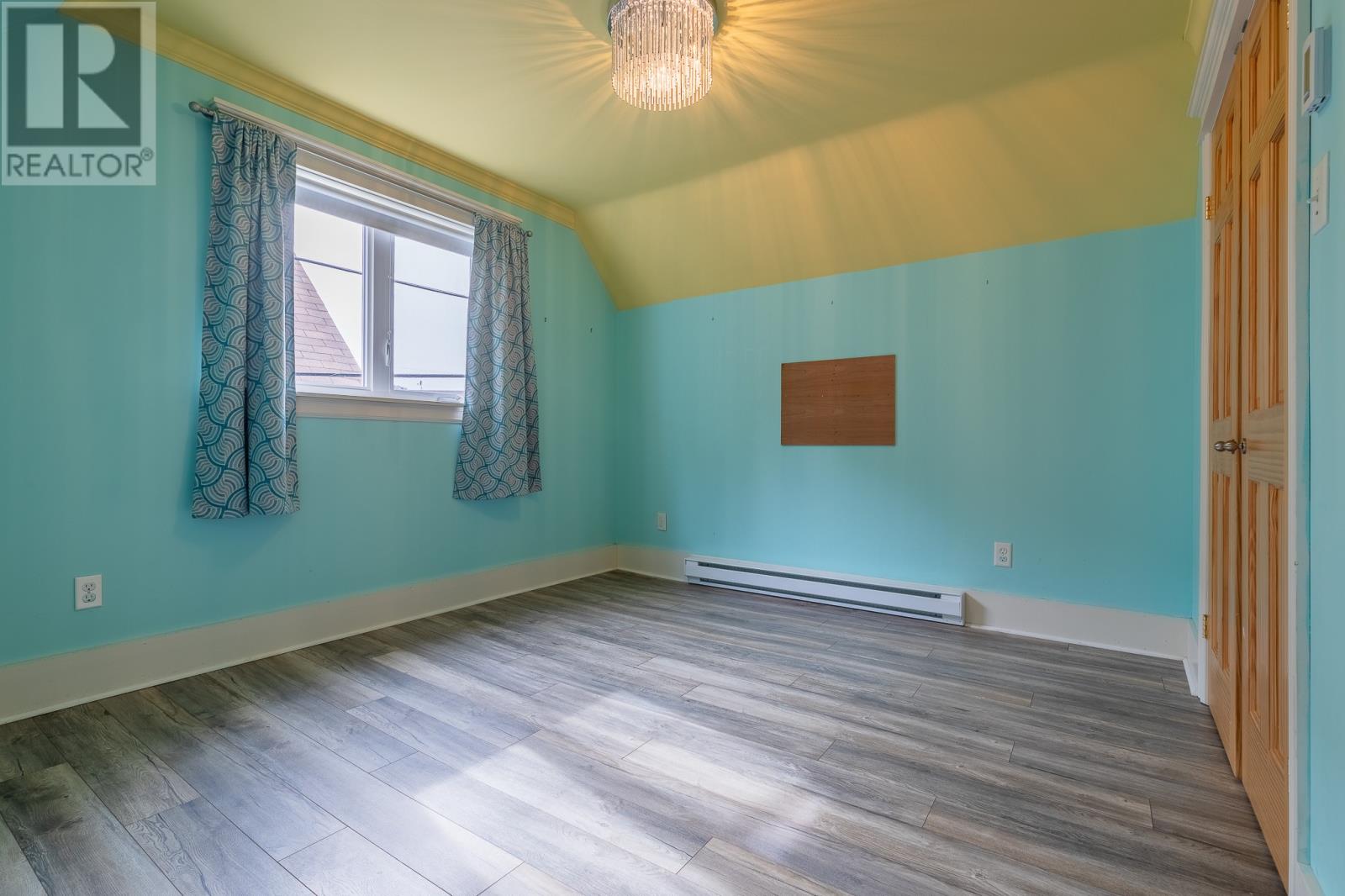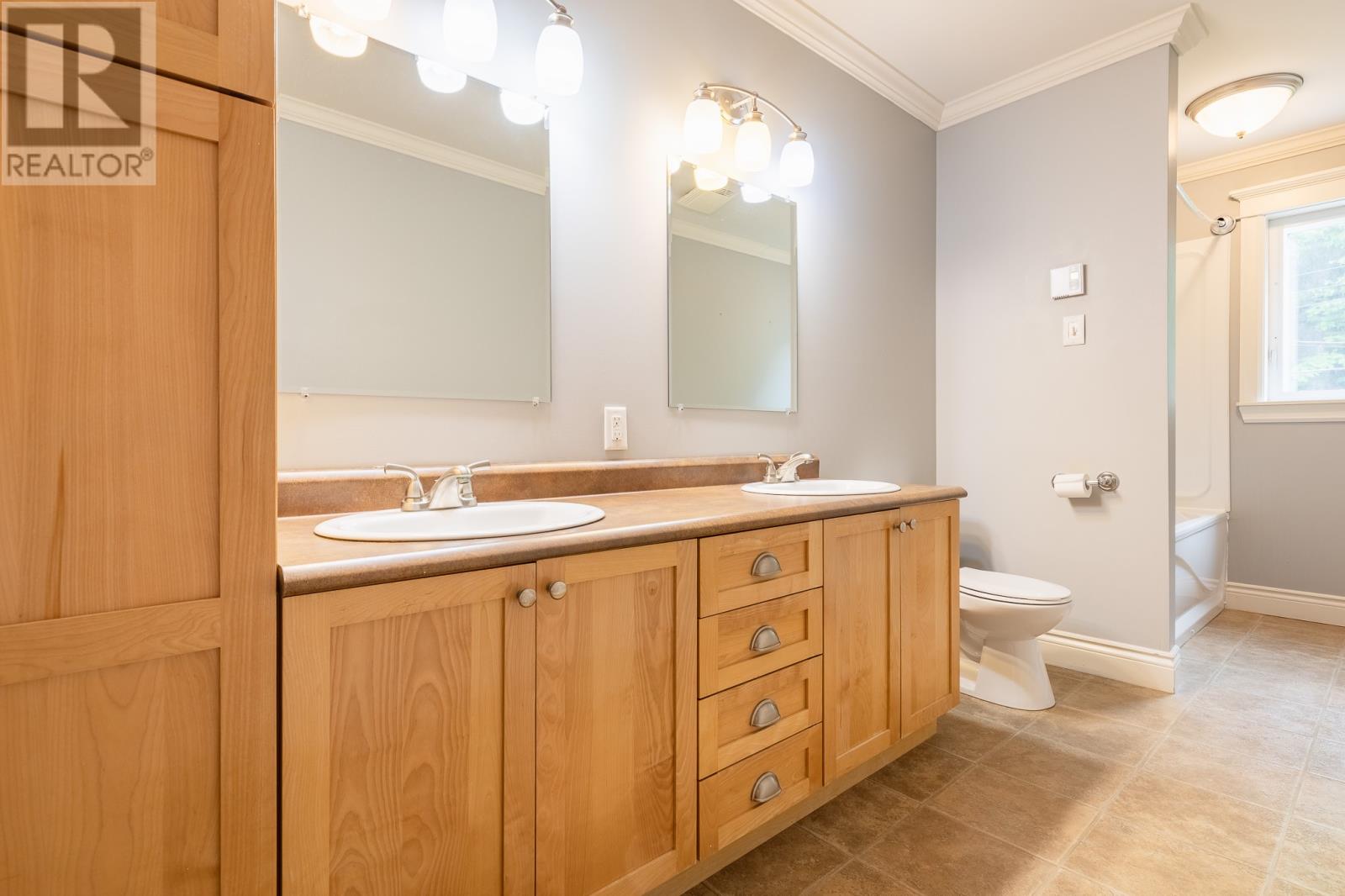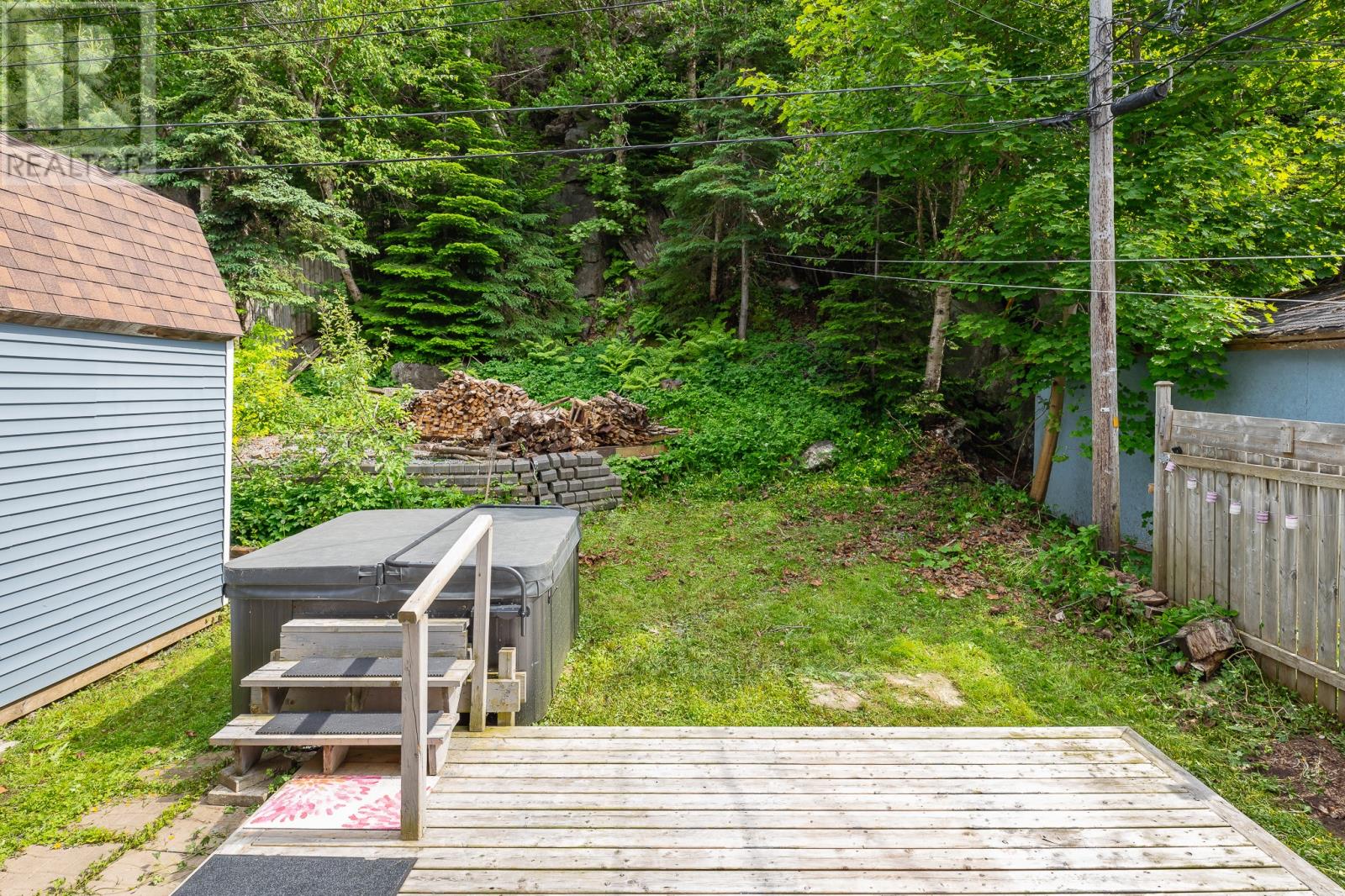32 Reid Street Corner Brook, Newfoundland & Labrador A2H 2N4
$374,900
Situated in the city's heart, this four-bedroom townsite property underwent a significant expansion and renovation in 2010, including a spacious front porch, with a heated floor, that provides the perfect transition for all seasons. The main level boasts a large, open living and dining area with views of the expansive kitchen from every angle. It also features a main floor laundry, a mudroom entrance, a half bath, and a den. One of the unique aspects of homes in this area is the privacy offered by a natural rock formation at the rear of the property. Patio doors off the main living space allow for year-round access to this personal sanctuary. The second floor includes an expanded master bedroom with five-piece ensuite bath, two additional bedrooms, and the main bathroom. The uppermost level features a bonus space and a versatile room that can serve as a fourth bedroom, an entertainment area, or a craft room. The partially finished basement includes a family room and ample storage space. The 2010 renovations included an upgraded electrical system with a 200AMP panel, and a heat pump was added in the main living area in 2019 for efficient heating and cooling. (id:51189)
Property Details
| MLS® Number | 1273978 |
| Property Type | Single Family |
| AmenitiesNearBy | Recreation, Shopping |
| EquipmentType | None |
| RentalEquipmentType | None |
Building
| BathroomTotal | 3 |
| BedroomsAboveGround | 4 |
| BedroomsTotal | 4 |
| Appliances | Dishwasher, Refrigerator |
| ConstructedDate | 1932 |
| ConstructionStyleAttachment | Detached |
| ExteriorFinish | Vinyl Siding |
| FlooringType | Carpeted, Hardwood, Laminate |
| HalfBathTotal | 1 |
| HeatingFuel | Electric |
| HeatingType | Baseboard Heaters, Heat Pump |
| StoriesTotal | 3 |
| SizeInterior | 2813 Sqft |
| Type | House |
| UtilityWater | Municipal Water |
Land
| Acreage | No |
| LandAmenities | Recreation, Shopping |
| Sewer | Municipal Sewage System |
| SizeIrregular | 42x100 |
| SizeTotalText | 42x100|under 1/2 Acre |
| ZoningDescription | Res. |
Rooms
| Level | Type | Length | Width | Dimensions |
|---|---|---|---|---|
| Second Level | Bath (# Pieces 1-6) | 5PCE | ||
| Second Level | Bedroom | 11x10 | ||
| Second Level | Bedroom | 17x10 | ||
| Second Level | Ensuite | 5PCE | ||
| Second Level | Primary Bedroom | 16x9 | ||
| Third Level | Bedroom | 13x12 | ||
| Third Level | Not Known | 12x6 | ||
| Basement | Storage | 20x11 | ||
| Basement | Recreation Room | 20x12 | ||
| Main Level | Den | 11x10 | ||
| Main Level | Bath (# Pieces 1-6) | 2PCE | ||
| Main Level | Laundry Room | 12x8 | ||
| Main Level | Living Room/dining Room | 32x12 | ||
| Main Level | Kitchen | 13x11 |
https://www.realtor.ca/real-estate/27086777/32-reid-street-corner-brook
Interested?
Contact us for more information
























