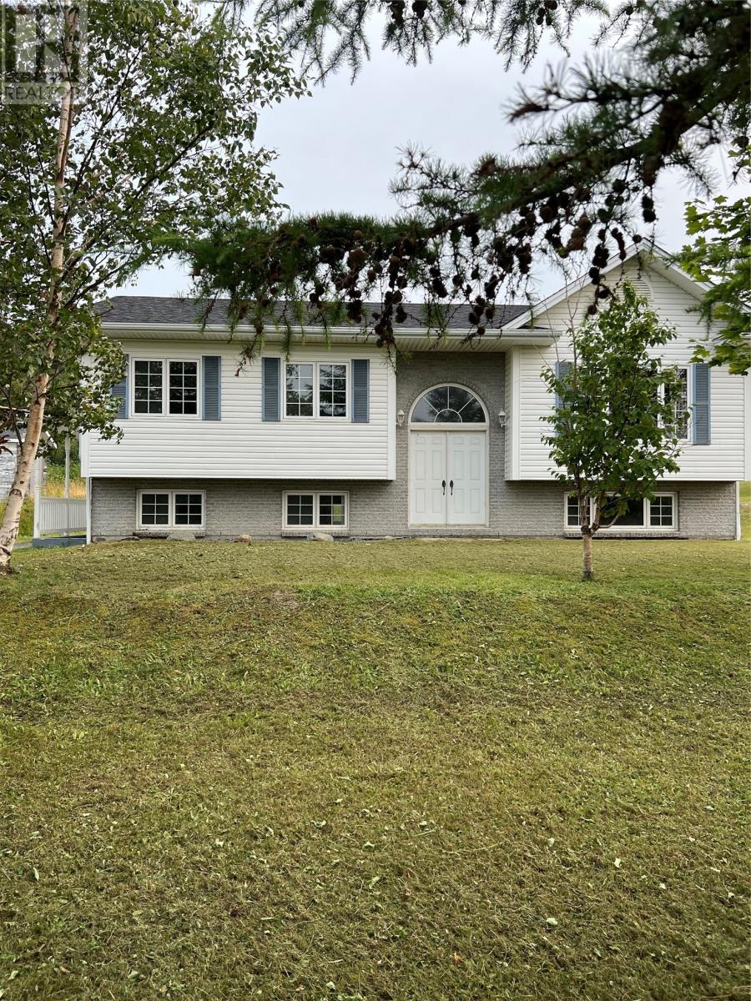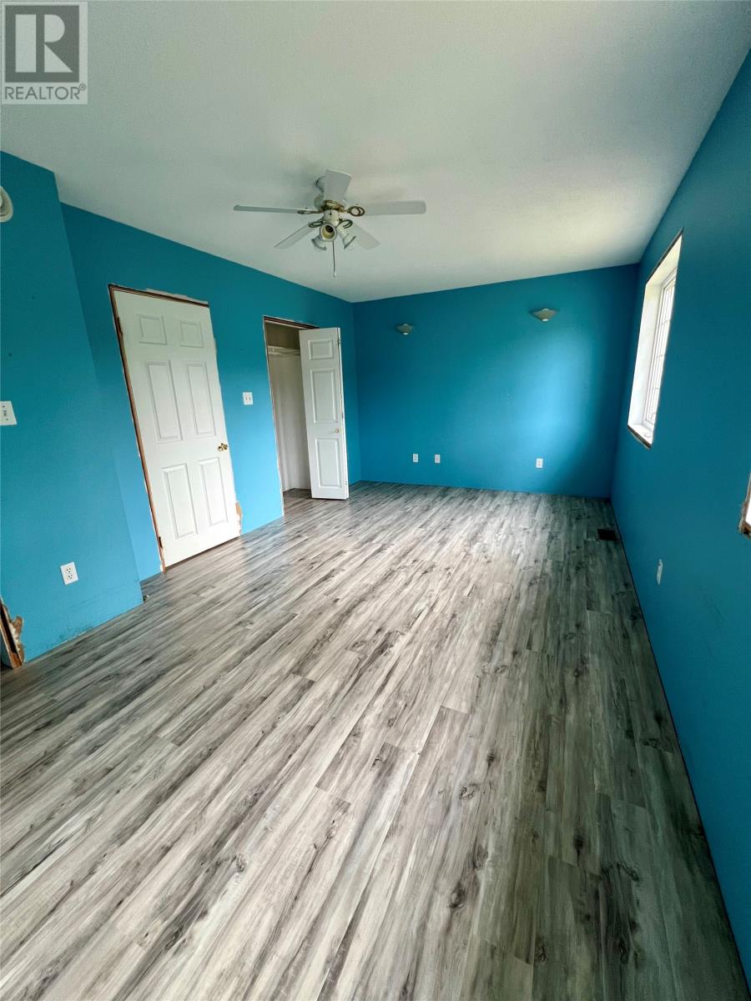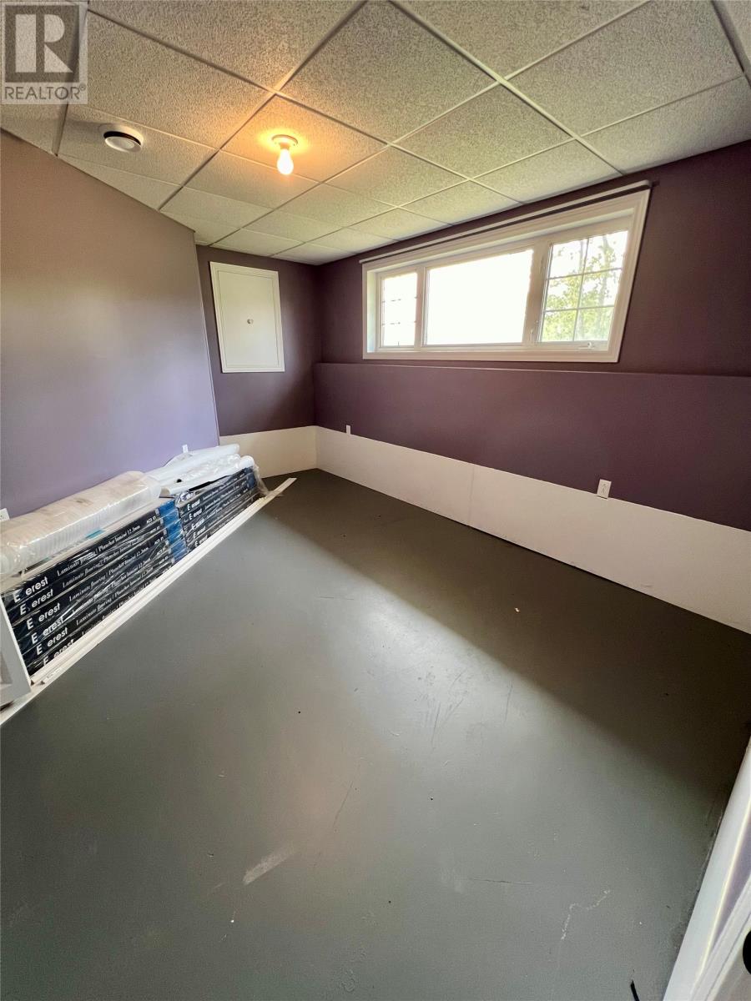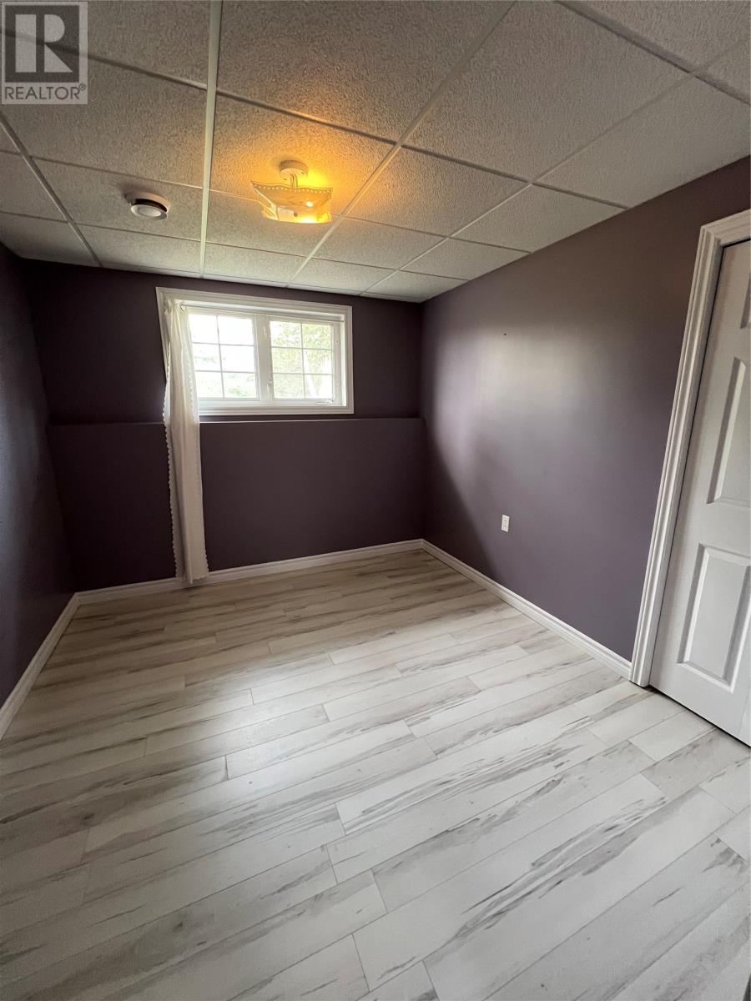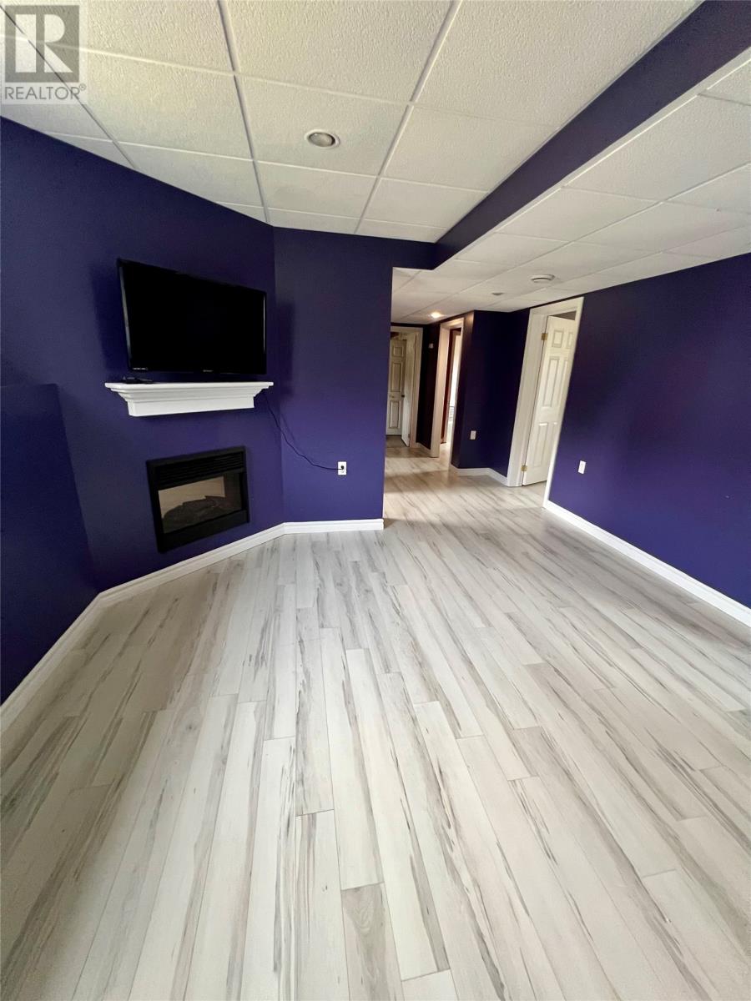4 Bedroom
2 Bathroom
1857 sqft
Forced Air
Partially Landscaped
$289,900
A solid, classic split entry 4 bedroom family home, that has been well maintained. The spacious lot backs onto green space and is accessible to quadng and snowmobile trails. Upon entry the double front door is a welcoming entrance complete with a window above the doorway. Upstairs the living room is filled with natural light and is generously sized. This flows into the dining room with a walkout door onto the deck, perfect for BBQs and more used of your outdoor space. The kitchen is spacious and functional, perfect for preparing meals and entertaining. The main level also has 2 bedrooms, the master is a perfect place to make into a retreat, with the size, lighting and ample closets including a walk in. The lower level, also features 2 large bedrooms, half bath, a recroom with electric fireplace for ambiance and a super useful mudroom with loads of space for outdoor wear and storage. This home is heated by wood/oil combination, the utility room has access for wood. 200 am service, hardwood upstairs was laid 8 years ago, lots of extra laminate in basement to lay, shingles 8 years old, new septic in 2021, new chimney liner. The exterior is beautiful with rolling hills and level areas, it almost has a golf course vibe, 16 x 20 shed to store your stuff. Perfect family home, it is laid out really well, with some room for esthetic upgrades to make it your own. (id:51189)
Property Details
|
MLS® Number
|
1276356 |
|
Property Type
|
Single Family |
|
EquipmentType
|
None |
|
RentalEquipmentType
|
None |
|
StorageType
|
Storage Shed |
Building
|
BathroomTotal
|
2 |
|
BedroomsAboveGround
|
2 |
|
BedroomsBelowGround
|
2 |
|
BedroomsTotal
|
4 |
|
Appliances
|
Dishwasher, Refrigerator |
|
ConstructedDate
|
1997 |
|
ConstructionStyleSplitLevel
|
Split Level |
|
ExteriorFinish
|
Vinyl Siding |
|
FlooringType
|
Hardwood, Laminate |
|
FoundationType
|
Concrete |
|
HalfBathTotal
|
1 |
|
HeatingFuel
|
Oil, Wood |
|
HeatingType
|
Forced Air |
|
StoriesTotal
|
1 |
|
SizeInterior
|
1857 Sqft |
|
Type
|
House |
|
UtilityWater
|
Municipal Water |
Land
|
Acreage
|
No |
|
LandscapeFeatures
|
Partially Landscaped |
|
Sewer
|
Septic Tank |
|
SizeIrregular
|
Half Acre |
|
SizeTotalText
|
Half Acre|.5 - 9.99 Acres |
|
ZoningDescription
|
Res. |
Rooms
| Level |
Type |
Length |
Width |
Dimensions |
|
Lower Level |
Utility Room |
|
|
14.8 x 6 |
|
Lower Level |
Laundry Room |
|
|
13 x 15 |
|
Lower Level |
Mud Room |
|
|
10 x 9 |
|
Lower Level |
Recreation Room |
|
|
12.7 13.6 |
|
Lower Level |
Bedroom |
|
|
10 x 9 |
|
Lower Level |
Bedroom |
|
|
14 x 11 |
|
Main Level |
Primary Bedroom |
|
|
9.8 x 19 |
|
Main Level |
Bedroom |
|
|
10.9 x 10. 10 |
|
Main Level |
Bath (# Pieces 1-6) |
|
|
10 x9 |
|
Main Level |
Foyer |
|
|
8 x 8 |
|
Main Level |
Living Room |
|
|
15 x 15 |
|
Main Level |
Dining Room |
|
|
10x 10 |
|
Main Level |
Kitchen |
|
|
10 x10 |
https://www.realtor.ca/real-estate/27307713/32-park-road-mcivers
