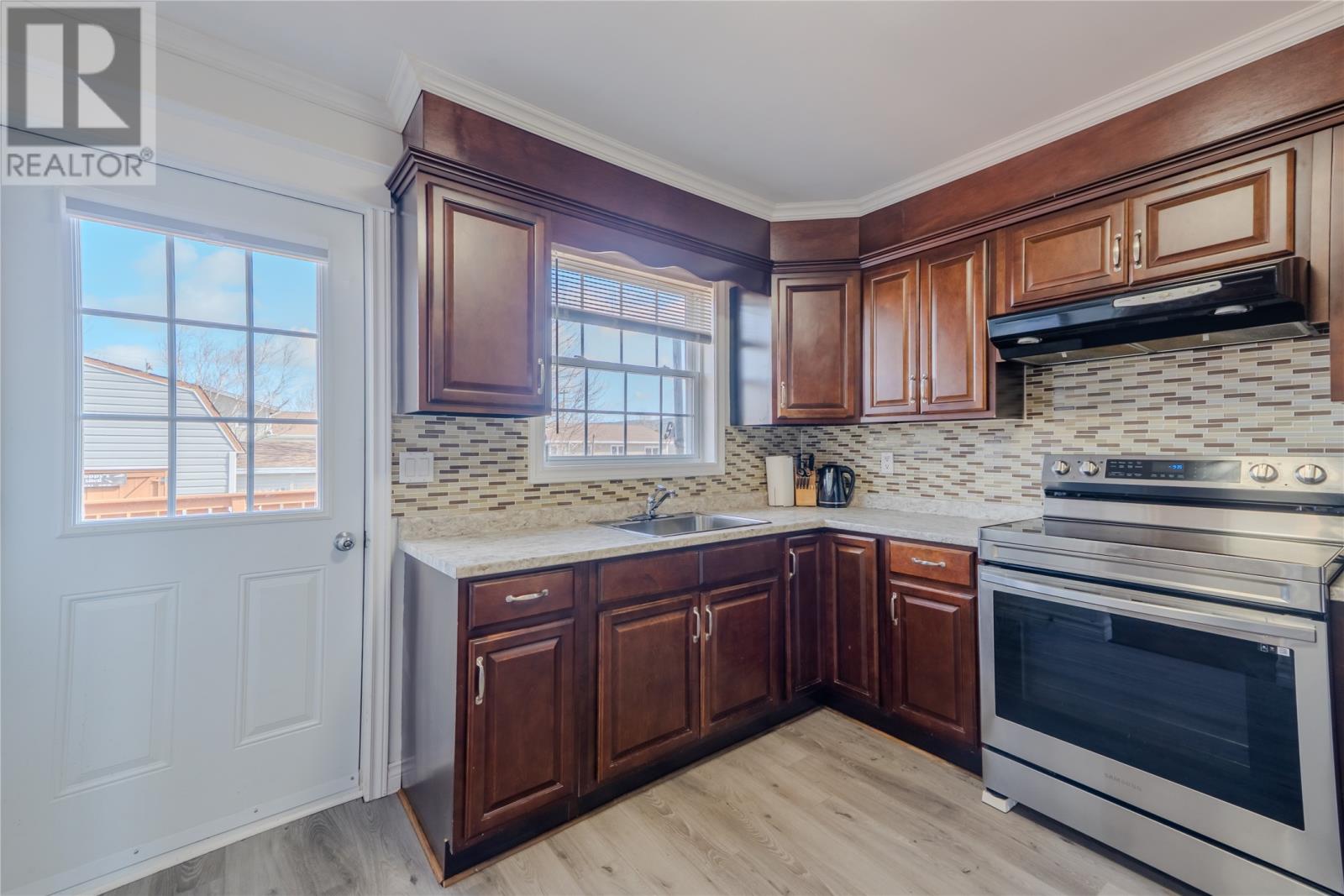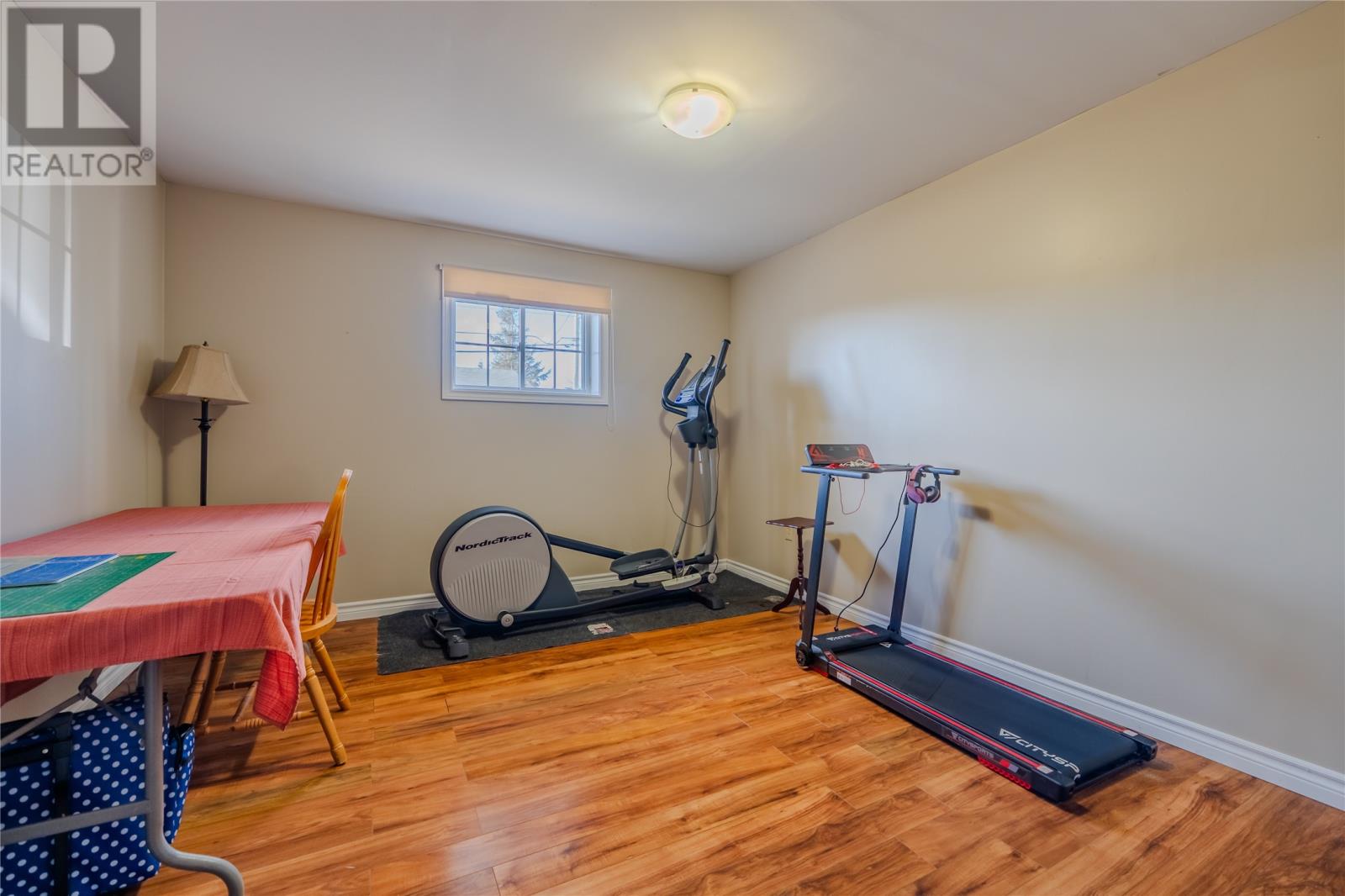32 Mountainview Drive Goulds, Newfoundland & Labrador A1S 1C9
$349,900
Welcome to this spacious 4-bedroom, 1.5-bathroom home—perfect for families or anyone looking for room to grow. Situated on a generous lot with a fully fenced-in yard, there’s plenty of space for outdoor activities, pets, and entertaining. Inside, you’ll find a versatile rec room, ideal for a home gym, playroom, or media center. The layout offers ample space throughout, with comfortable living areas and plenty of storage. Don’t miss the opportunity to make this charming, well-maintained home your own! (id:51189)
Property Details
| MLS® Number | 1283548 |
| Property Type | Single Family |
Building
| BathroomTotal | 2 |
| BedroomsAboveGround | 3 |
| BedroomsBelowGround | 1 |
| BedroomsTotal | 4 |
| Appliances | Dishwasher, Refrigerator, Stove, Washer, Dryer |
| ConstructedDate | 1988 |
| ConstructionStyleAttachment | Detached |
| ExteriorFinish | Vinyl Siding |
| Fixture | Drapes/window Coverings |
| FlooringType | Laminate |
| FoundationType | Concrete |
| HalfBathTotal | 1 |
| HeatingFuel | Electric |
| HeatingType | Baseboard Heaters, Heat Pump |
| StoriesTotal | 1 |
| SizeInterior | 988 Sqft |
| Type | House |
| UtilityWater | Municipal Water |
Parking
| Detached Garage |
Land
| Acreage | No |
| Sewer | Municipal Sewage System |
| SizeIrregular | 100 X 50 |
| SizeTotalText | 100 X 50|under 1/2 Acre |
| ZoningDescription | Res |
Rooms
| Level | Type | Length | Width | Dimensions |
|---|---|---|---|---|
| Lower Level | Recreation Room | 18' x 15' | ||
| Lower Level | Laundry Room | 9' x 7' | ||
| Lower Level | Bath (# Pieces 1-6) | 6.5' x 5.5' | ||
| Lower Level | Bedroom | 12' x 11' | ||
| Main Level | Bedroom | 10' x 8' | ||
| Main Level | Bedroom | 10' x 7.5' | ||
| Main Level | Primary Bedroom | 11' x 11' | ||
| Main Level | Bath (# Pieces 1-6) | 8' x 5' | ||
| Main Level | Kitchen | 11' x 11' | ||
| Main Level | Dining Room | 11' x 9' | ||
| Main Level | Living Room | 14' x 12' |
https://www.realtor.ca/real-estate/28149163/32-mountainview-drive-goulds
Interested?
Contact us for more information























