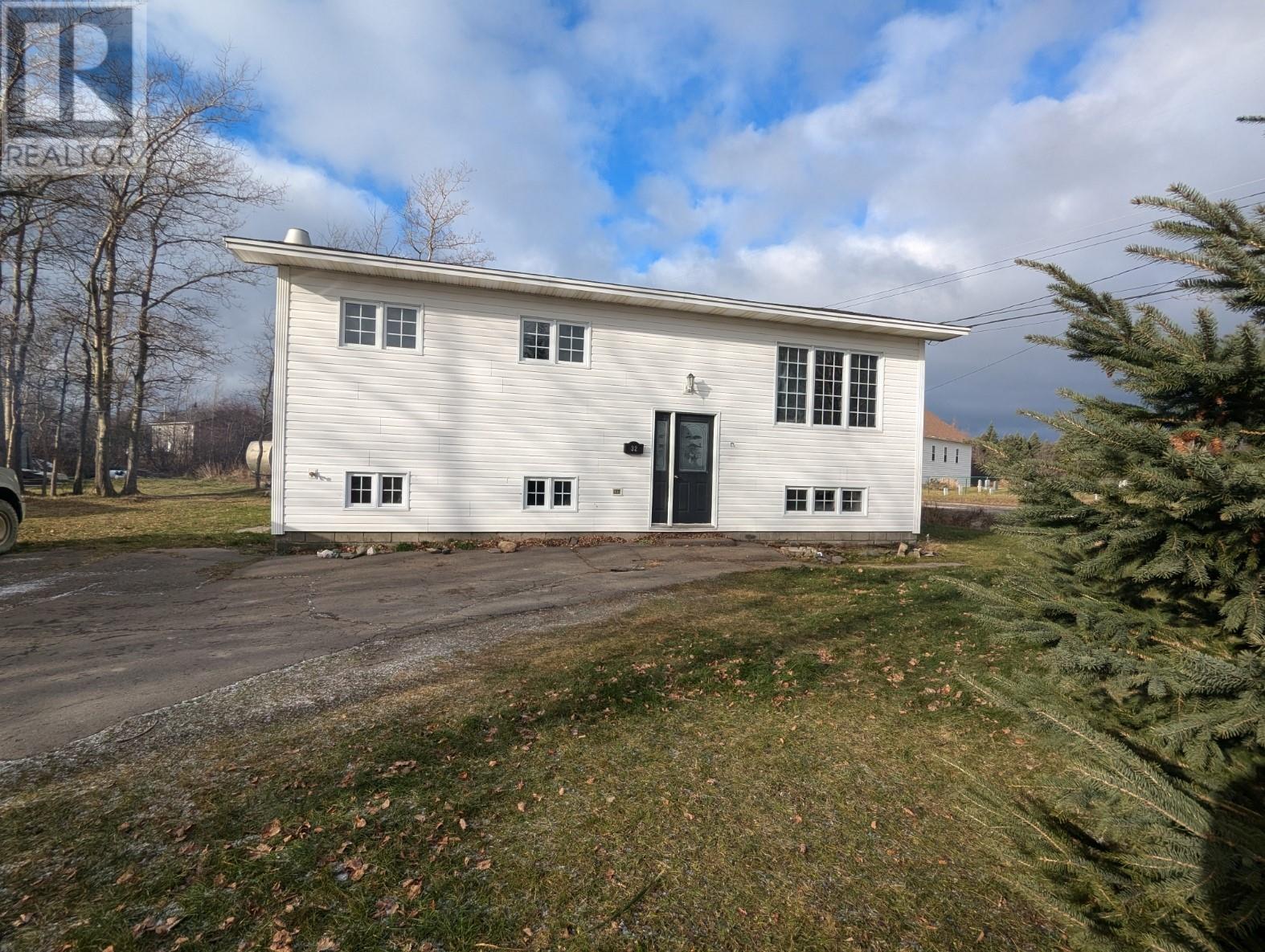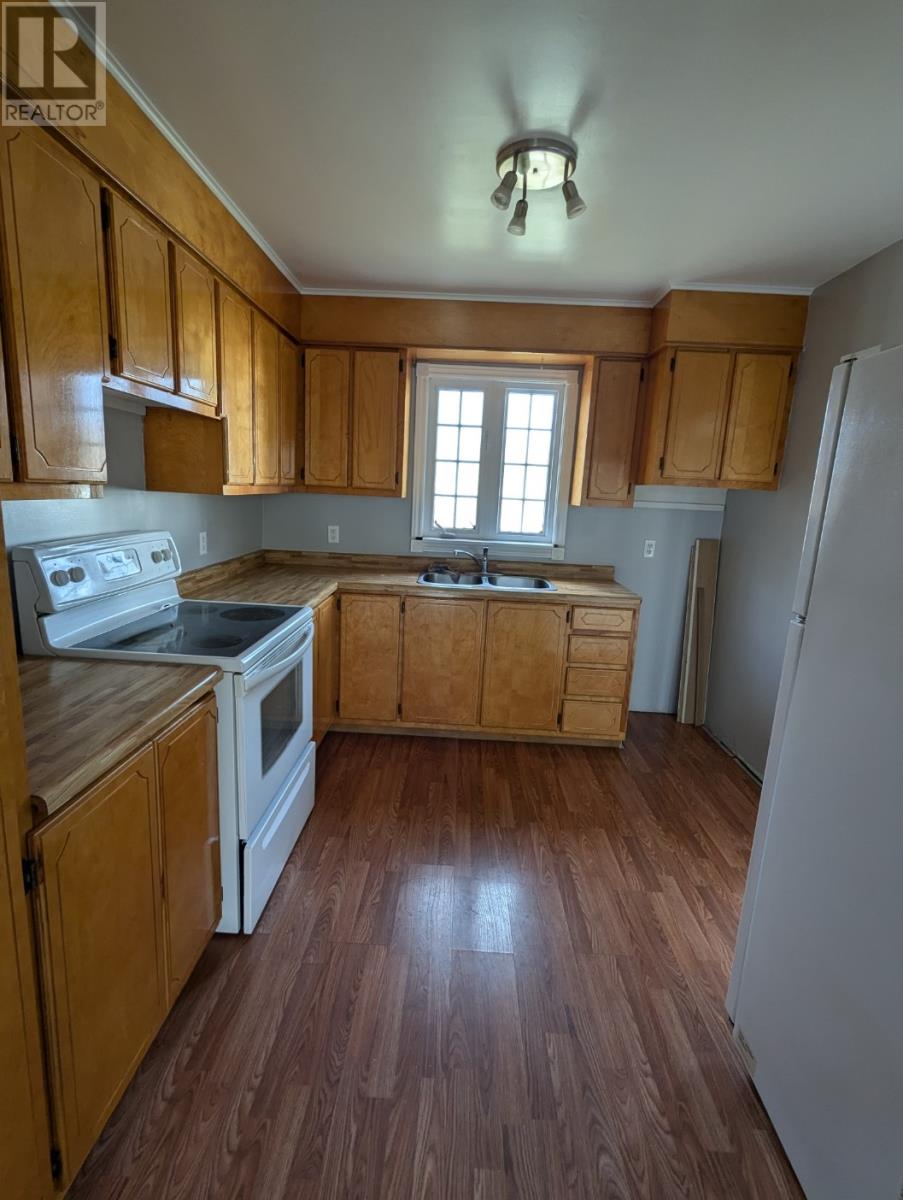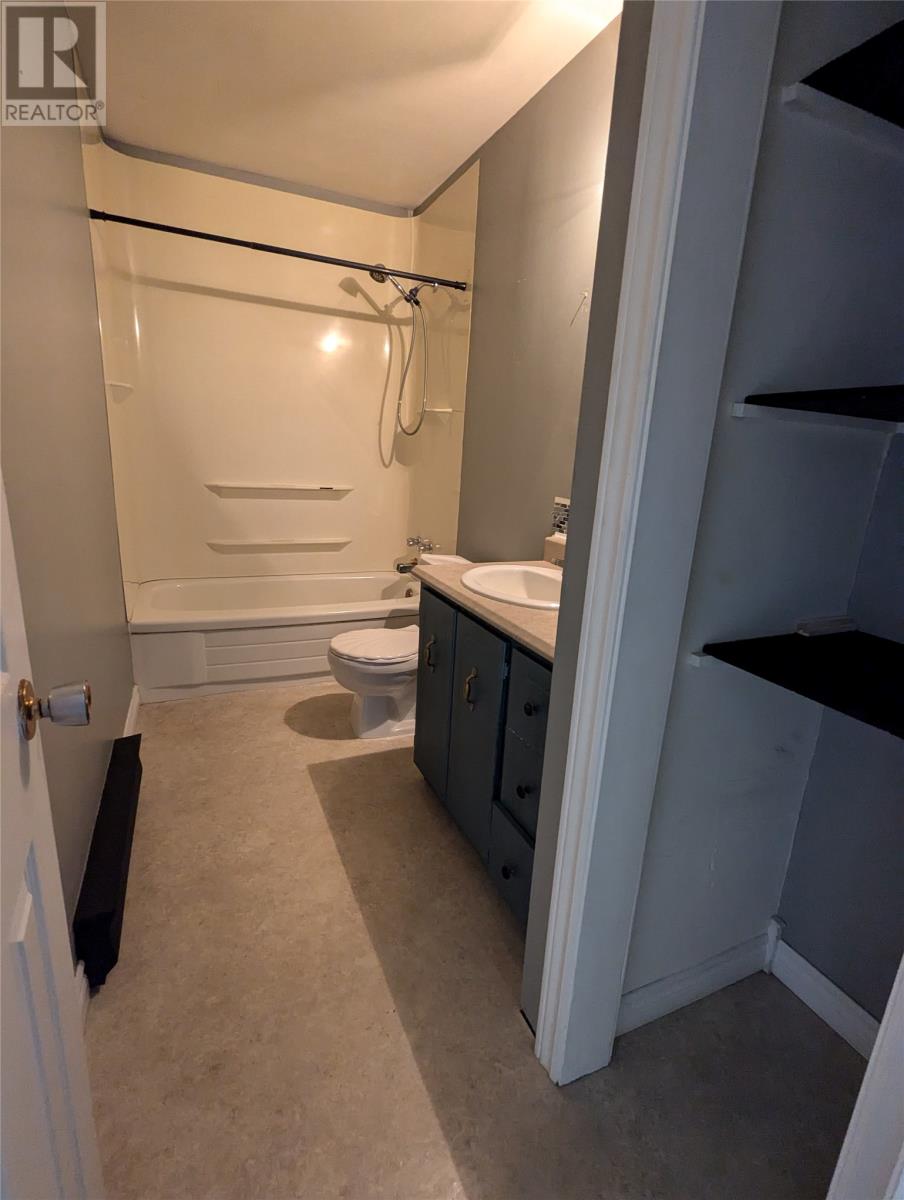32 Main Street Frederickton, Newfoundland & Labrador A0G 2C0
$90,000
This 3+1 bed, 1 bath home has tons of potential. Main level consists of living/dining area, kitchen, bath, primary bedroom, 2nd & 3rd bedrooms. Basement has rec area, laundry room, storage room, bonus room which would make a great additional bedroom with an additional room off the side for a bathroom (plumbing already installed). Home is situated on a corner lot with 200amp service, shingles less than 5 years and within walking distance to the ocean! (id:51189)
Property Details
| MLS® Number | 1280283 |
| Property Type | Single Family |
| EquipmentType | None |
| RentalEquipmentType | None |
Building
| BathroomTotal | 1 |
| BedroomsAboveGround | 3 |
| BedroomsTotal | 3 |
| Appliances | Refrigerator, Stove |
| ArchitecturalStyle | Bungalow |
| ConstructedDate | 1994 |
| ConstructionStyleAttachment | Detached |
| ExteriorFinish | Vinyl Siding |
| FlooringType | Laminate |
| FoundationType | Block |
| HeatingFuel | Electric |
| HeatingType | Baseboard Heaters |
| StoriesTotal | 1 |
| SizeInterior | 2560 Sqft |
| Type | House |
| UtilityWater | Dug Well |
Land
| AccessType | Year-round Access |
| Acreage | No |
| Sewer | Septic Tank |
| SizeIrregular | 213ft X 138ft X 206ft |
| SizeTotalText | 213ft X 138ft X 206ft|under 1/2 Acre |
| ZoningDescription | Res. |
Rooms
| Level | Type | Length | Width | Dimensions |
|---|---|---|---|---|
| Basement | Other | 6.2 x 9.6 | ||
| Basement | Not Known | 12 x 18 | ||
| Basement | Laundry Room | 8.8 x 15 | ||
| Basement | Storage | 8.9 x 12.7 | ||
| Basement | Recreation Room | 16.3 x 24.8 | ||
| Main Level | Bedroom | 8.7 x 10.3 | ||
| Main Level | Primary Bedroom | 12.6 x 10.8 | ||
| Main Level | Bedroom | 8.2 x 9.8 | ||
| Main Level | Bath (# Pieces 1-6) | 4.9 x 11.2 | ||
| Main Level | Living Room | 13.8 x 13.4 | ||
| Main Level | Dining Room | 9.2 x 11.3 | ||
| Main Level | Kitchen | 9.7 x 10.9 |
https://www.realtor.ca/real-estate/27726938/32-main-street-frederickton
Interested?
Contact us for more information















