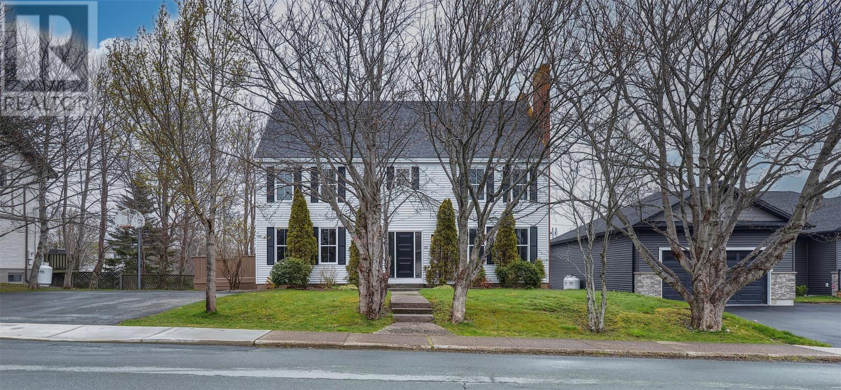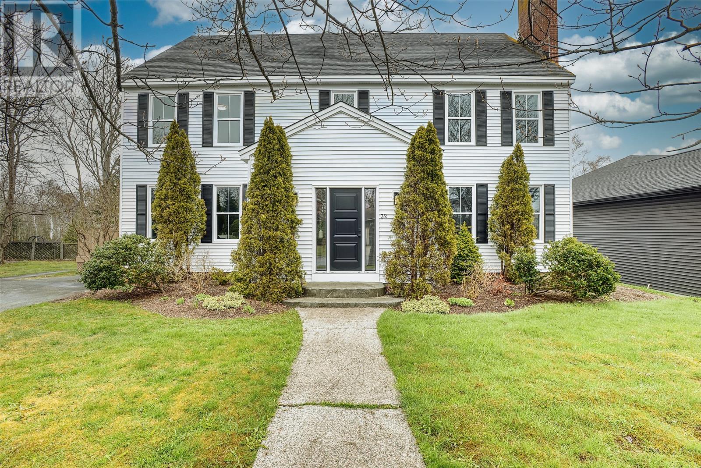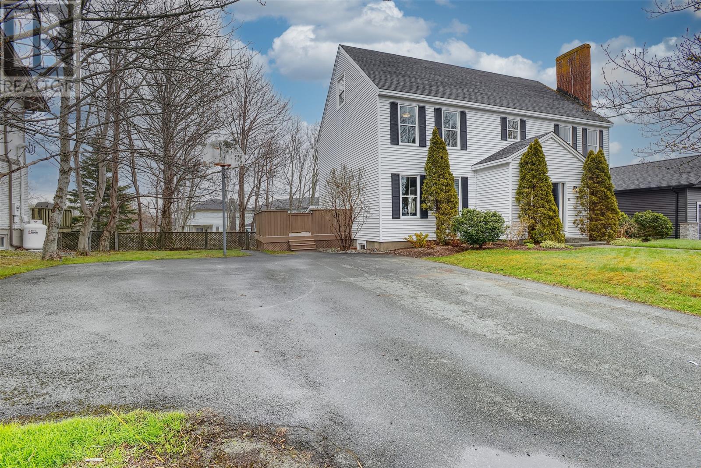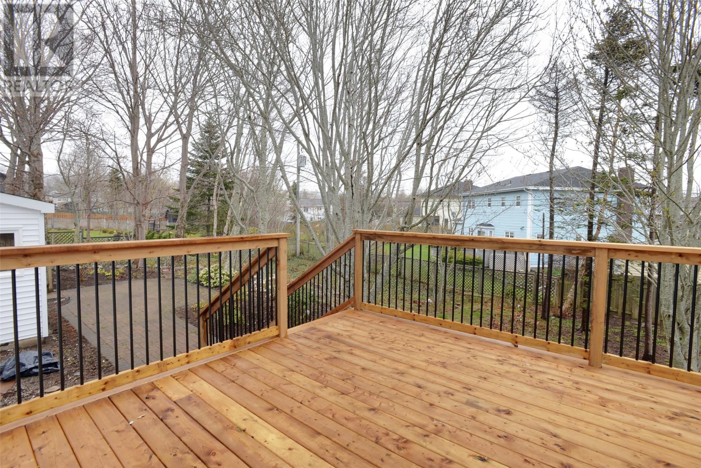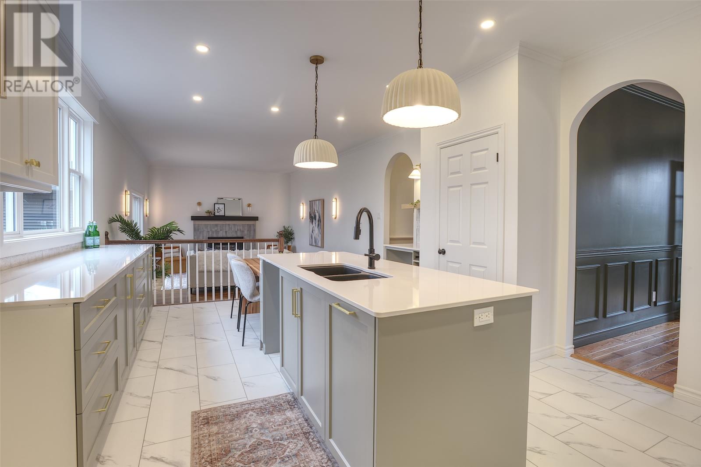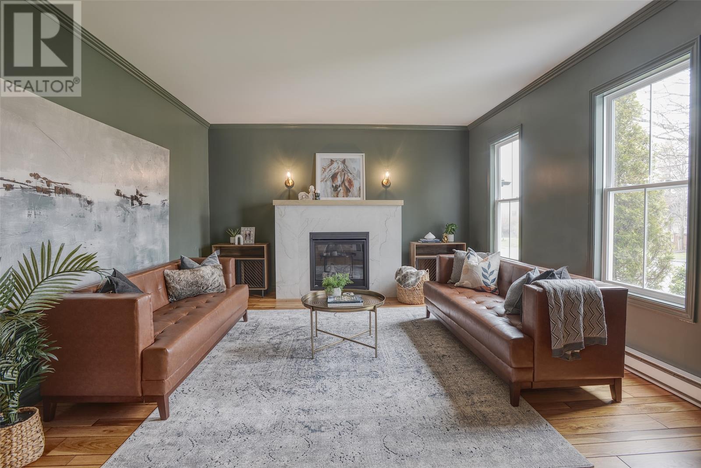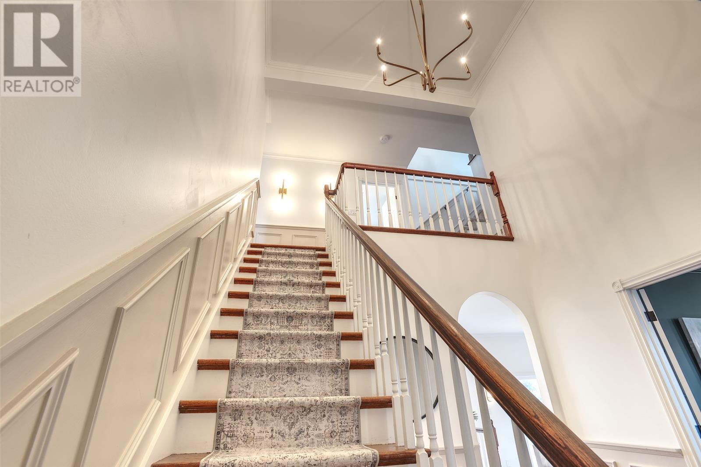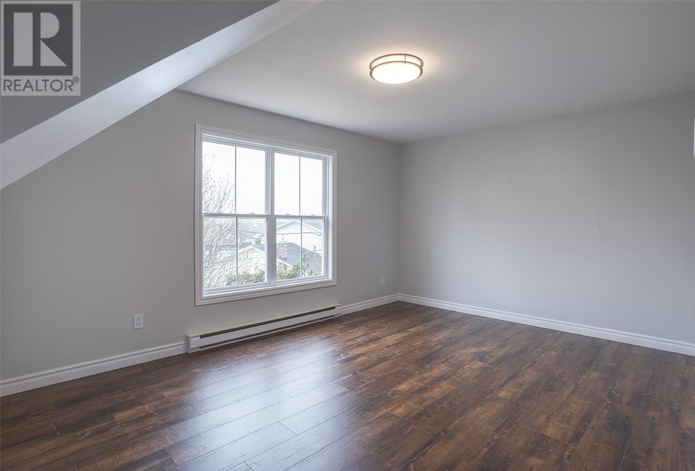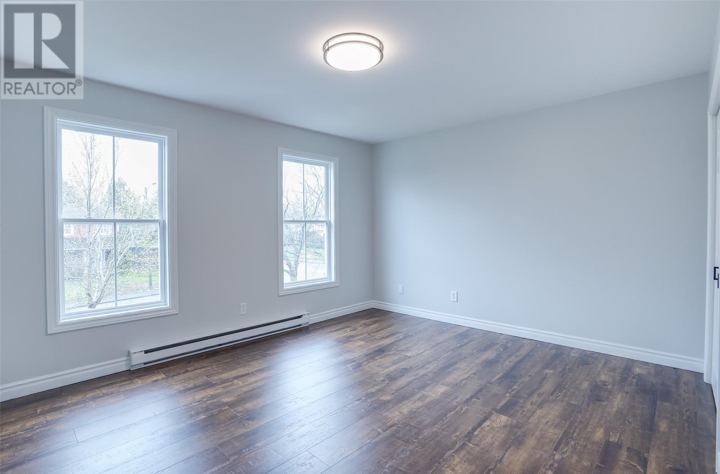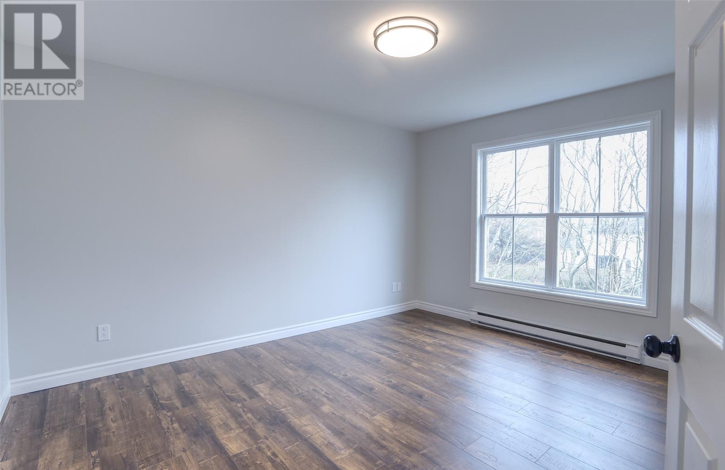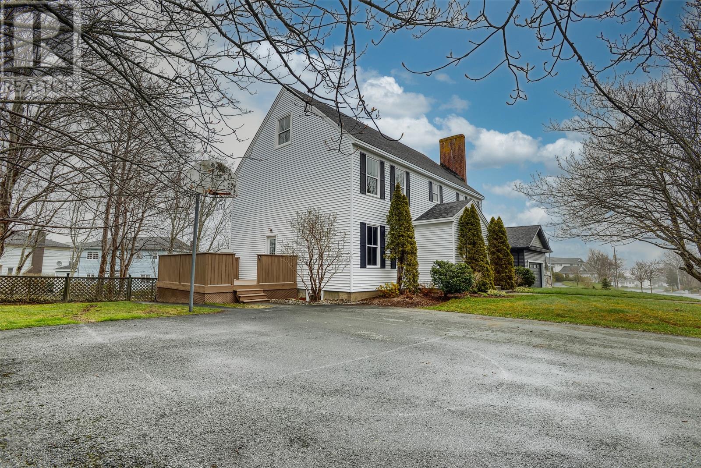5 Bedroom
4 Bathroom
4986 sqft
3 Level
Fireplace
Baseboard Heaters
Landscaped
$825,000
32 Halifax Street – Where Timeless Elegance Meets Modern Sophistication! Come explore this stunning reimagined home in the heart of St. John’s highly sought-after East End. Over the past 6 months, this property has undergone an extensive transformation, resulting in a perfect fusion of classic elegance and modern luxury. Situated on an oversized lot surrounded by mature trees, the property offers exceptional outdoor space. The exterior has been completely redone with new windows, doors, and new siding enhanced with rigid insulation for improved energy efficiency, along with a spacious new rear deck ideal for entertaining. Inside, the home has been fully restored with high-end finishes throughout. Rich, refinished hardwood floors are complemented by new tile, laminate, and carpeting, giving each room a refined and comfortable feel. The beautifully designed kitchen features quartz countertops, a massive island, and a unique drop-down butcher block breakfast table—perfect for everyday dining and entertaining. Propane fireplaces add warmth and charm, while lighting, heaters, and thermostats have been upgraded for comfort and efficiency. The bathrooms have been entirely renovated, offering a feeling of luxury. The floorplan is superb and offers desired spaces such as formal living and dining rooms, a bright eat-in kitchen with a walk-in pantry, sunken family room, generously sized bedrooms, convenient 2nd floor laundry room, and on the 3rd floor, you’ll find a versatile open-concept flex space—perfect for a rec room, home gym, office, or studio. The basement provides excellent functionality with a large storage room and mechanical room, and a fully self-sufficient 1 bedroom apartment with its own covered entrance and private laundry facilities. Sellers Direction is in place. No Conveyance of any written signed offers prior to 1:00PM on May 26th, 2025. All offers to remain OPEN FOR ACCEPTANCE until 6:00PM on May 26th, 2025. (id:51189)
Property Details
|
MLS® Number
|
1285328 |
|
Property Type
|
Single Family |
|
AmenitiesNearBy
|
Recreation, Shopping |
Building
|
BathroomTotal
|
4 |
|
BedroomsTotal
|
5 |
|
ArchitecturalStyle
|
3 Level |
|
ConstructedDate
|
1981 |
|
ConstructionStyleAttachment
|
Detached |
|
ExteriorFinish
|
Vinyl Siding |
|
FireplacePresent
|
Yes |
|
FlooringType
|
Carpeted, Ceramic Tile, Hardwood, Laminate |
|
FoundationType
|
Concrete |
|
HalfBathTotal
|
1 |
|
HeatingFuel
|
Electric, Propane |
|
HeatingType
|
Baseboard Heaters |
|
StoriesTotal
|
3 |
|
SizeInterior
|
4986 Sqft |
|
Type
|
House |
|
UtilityWater
|
Municipal Water |
Land
|
Acreage
|
No |
|
LandAmenities
|
Recreation, Shopping |
|
LandscapeFeatures
|
Landscaped |
|
Sewer
|
Municipal Sewage System |
|
SizeIrregular
|
92x136x90x117 |
|
SizeTotalText
|
92x136x90x117|10,890 - 21,799 Sqft (1/4 - 1/2 Ac) |
|
ZoningDescription
|
Res |
Rooms
| Level |
Type |
Length |
Width |
Dimensions |
|
Second Level |
Ensuite |
|
|
4pc |
|
Second Level |
Laundry Room |
|
|
5.8x6.3 |
|
Second Level |
Bath (# Pieces 1-6) |
|
|
4pc |
|
Second Level |
Primary Bedroom |
|
|
14.2x14.10 |
|
Second Level |
Bedroom |
|
|
11.4x13.7 |
|
Second Level |
Bedroom |
|
|
11.10x14.10 |
|
Second Level |
Bedroom |
|
|
11.3x14.10 |
|
Third Level |
Not Known |
|
|
17.2x44.3 |
|
Basement |
Porch |
|
|
3.8x9.10 |
|
Basement |
Laundry Room |
|
|
4.2x5.6 |
|
Basement |
Bath (# Pieces 1-6) |
|
|
4pc |
|
Basement |
Not Known |
|
|
10.3x10.11 |
|
Basement |
Not Known |
|
|
7.11x9 |
|
Basement |
Not Known |
|
|
12.10x33.7 |
|
Lower Level |
Utility Room |
|
|
12.10x10.4 |
|
Lower Level |
Hobby Room |
|
|
8.6x9.6 |
|
Lower Level |
Storage |
|
|
10.4x12.10 |
|
Main Level |
Mud Room |
|
|
6x5.2 |
|
Main Level |
Porch |
|
|
6.9x6.1 |
|
Main Level |
Family Room/fireplace |
|
|
13.7x18 |
|
Main Level |
Not Known |
|
|
13.7x20.1 |
|
Main Level |
Bath (# Pieces 1-6) |
|
|
2pc |
|
Main Level |
Living Room/fireplace |
|
|
14.2x18.4 |
|
Main Level |
Dining Room |
|
|
14.2x14.10 |
https://www.realtor.ca/real-estate/28351832/32-halifax-street-st-johns
