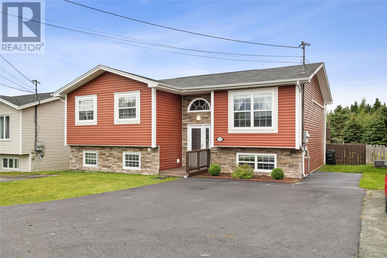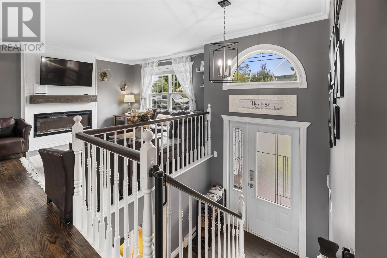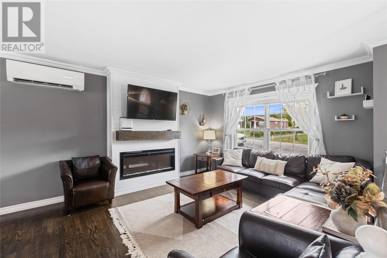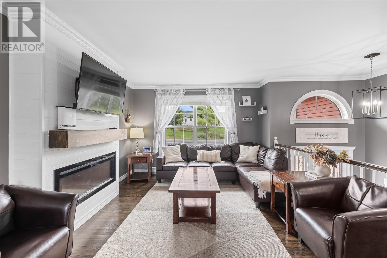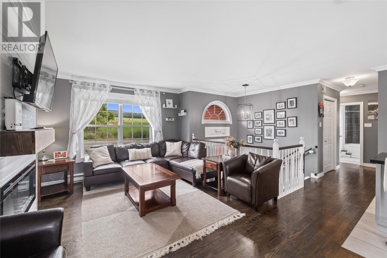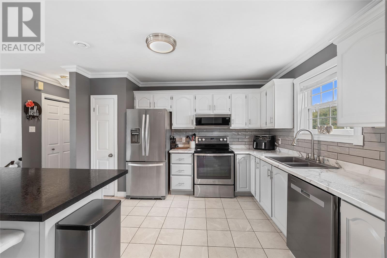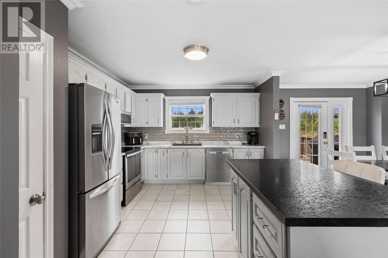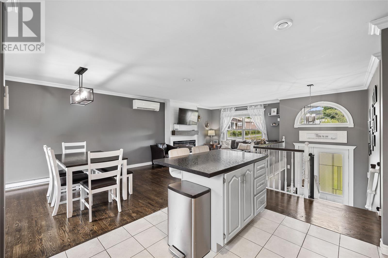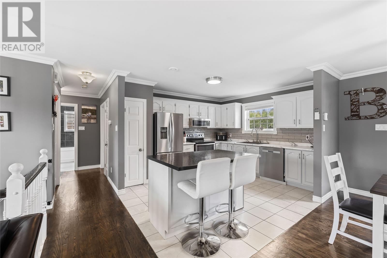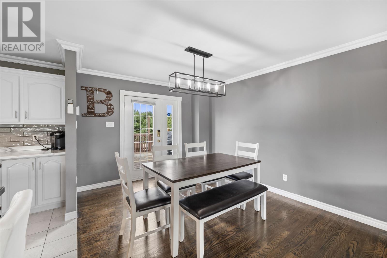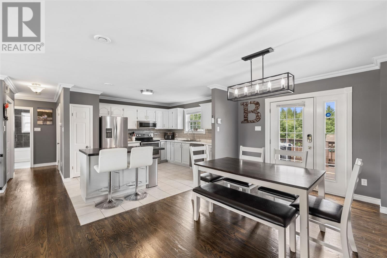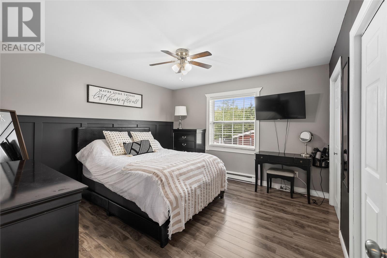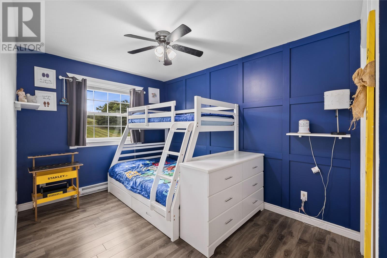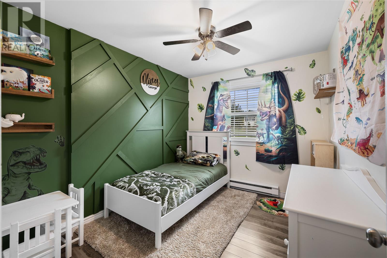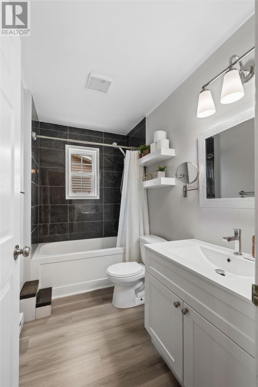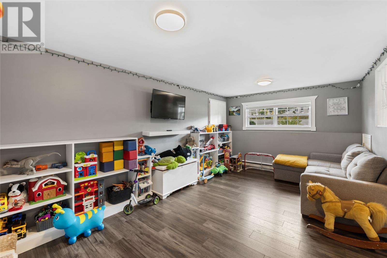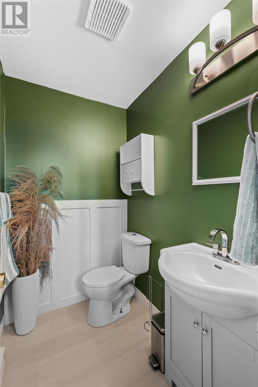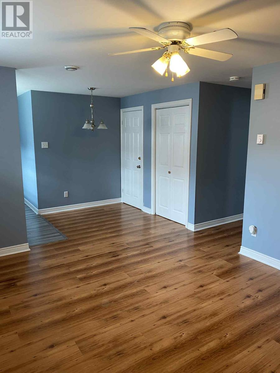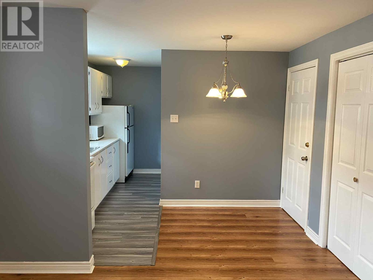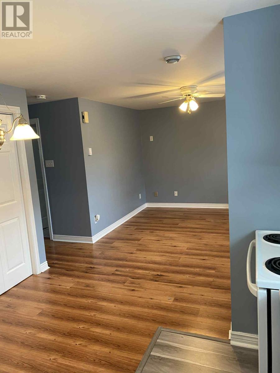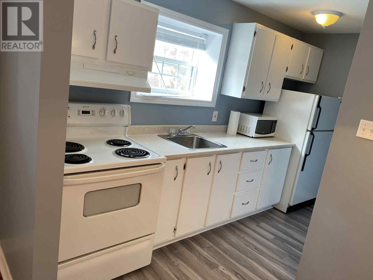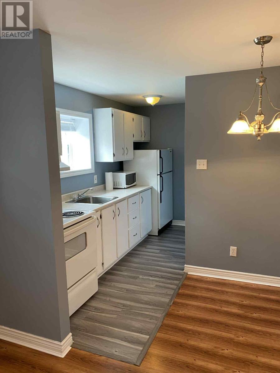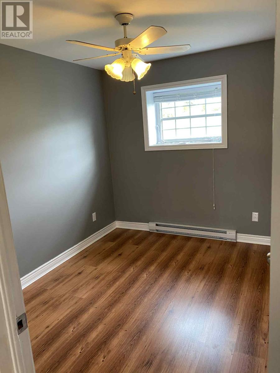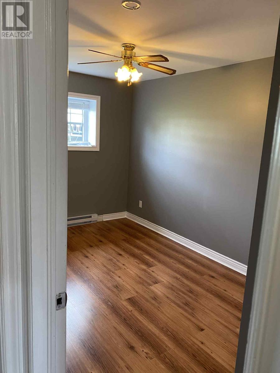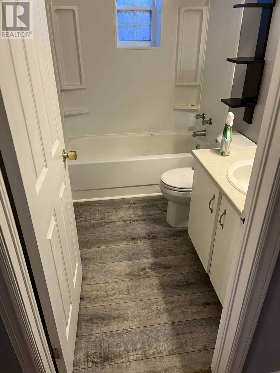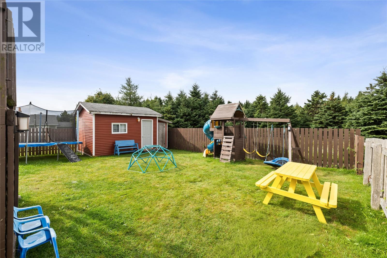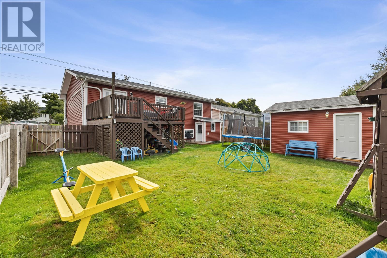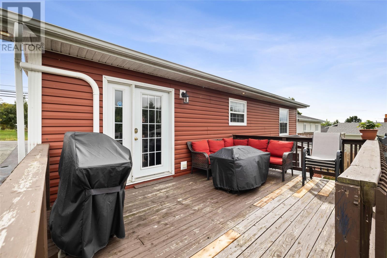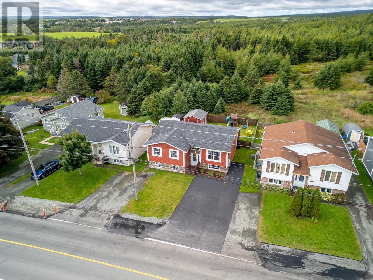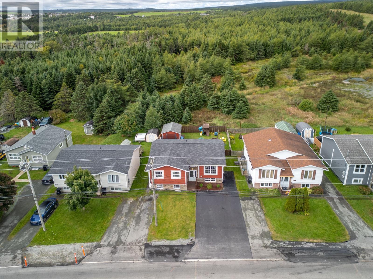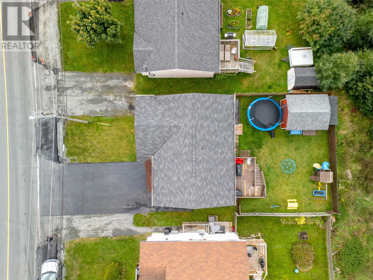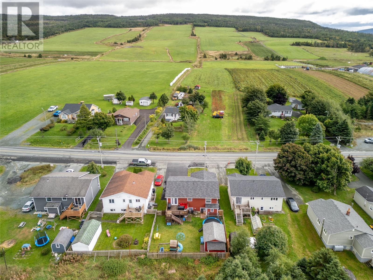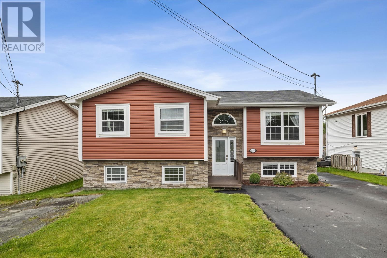5 Bedroom
3 Bathroom
2396 sqft
Air Exchanger
Baseboard Heaters, Mini-Split
Landscaped
$369,900
This beautifully maintained home has seen extensive renovations and upgrades completed around 2018, including new siding, shingles, windows and doors, rock trim, pot lights, and the addition of a transom window above the entry. Inside, numerous updates continue the appeal, and outside you’ll find a very large driveway for the main unit along with a separate two-car driveway for the apartment. The main level boasts an inviting open-concept layout with a bright living and dining area, a functional kitchen with a center island, and three spacious bedrooms. The bathroom has been fully renovated and features a stylish tile surround. Downstairs, the main unit offers a large rec room, laundry area, and a convenient half bath—perfect for family living or entertaining. A true highlight of the property is the bright, above-ground two-bedroom apartment, complete with its own covered well entry. This unit offers spacious bedrooms, a cozy living room, a dining area, and a practical kitchen—making it ideal as a rental income opportunity or private space for extended family. The home is situated on a lovely lot backing onto mature trees, providing both privacy and outdoor enjoyment. With two separate meters (125 amp / 100 amp), fresh paint throughout, and extensive upgrades inside and out, this property is completely move-in ready. Lovingly cared for and meticulously maintained, it is ready to welcome its new owners. There will be no conveyance of offers until 4Pm on the 30th of September 2025. (id:51189)
Property Details
|
MLS® Number
|
1290668 |
|
Property Type
|
Single Family |
Building
|
BathroomTotal
|
3 |
|
BedroomsTotal
|
5 |
|
Appliances
|
Dishwasher, Refrigerator, Stove, Washer, Dryer |
|
ConstructedDate
|
1993 |
|
ConstructionStyleAttachment
|
Detached |
|
ConstructionStyleSplitLevel
|
Split Level |
|
CoolingType
|
Air Exchanger |
|
ExteriorFinish
|
Vinyl Siding |
|
FlooringType
|
Hardwood, Mixed Flooring |
|
FoundationType
|
Concrete |
|
HalfBathTotal
|
1 |
|
HeatingFuel
|
Electric |
|
HeatingType
|
Baseboard Heaters, Mini-split |
|
SizeInterior
|
2396 Sqft |
|
Type
|
Two Apartment House |
|
UtilityWater
|
Municipal Water |
Land
|
Acreage
|
No |
|
FenceType
|
Fence |
|
LandscapeFeatures
|
Landscaped |
|
Sewer
|
Municipal Sewage System |
|
SizeIrregular
|
50x100 |
|
SizeTotalText
|
50x100|4,051 - 7,250 Sqft |
|
ZoningDescription
|
Res |
Rooms
| Level |
Type |
Length |
Width |
Dimensions |
|
Basement |
Bath (# Pieces 1-6) |
|
|
4PC |
|
Basement |
Not Known |
|
|
11x9 |
|
Basement |
Not Known |
|
|
11x9 |
|
Basement |
Not Known |
|
|
11x11 |
|
Basement |
Not Known |
|
|
12x10 |
|
Basement |
Bath (# Pieces 1-6) |
|
|
2PC |
|
Basement |
Recreation Room |
|
|
15x12 |
|
Main Level |
Bath (# Pieces 1-6) |
|
|
4PC |
|
Main Level |
Bedroom |
|
|
11x9 |
|
Main Level |
Bedroom |
|
|
12x9 |
|
Main Level |
Primary Bedroom |
|
|
13x12 |
|
Main Level |
Kitchen |
|
|
11x11 |
|
Main Level |
Eating Area |
|
|
12x10 |
|
Main Level |
Living Room |
|
|
16x12 |
https://www.realtor.ca/real-estate/28910627/316-main-road-goulds
