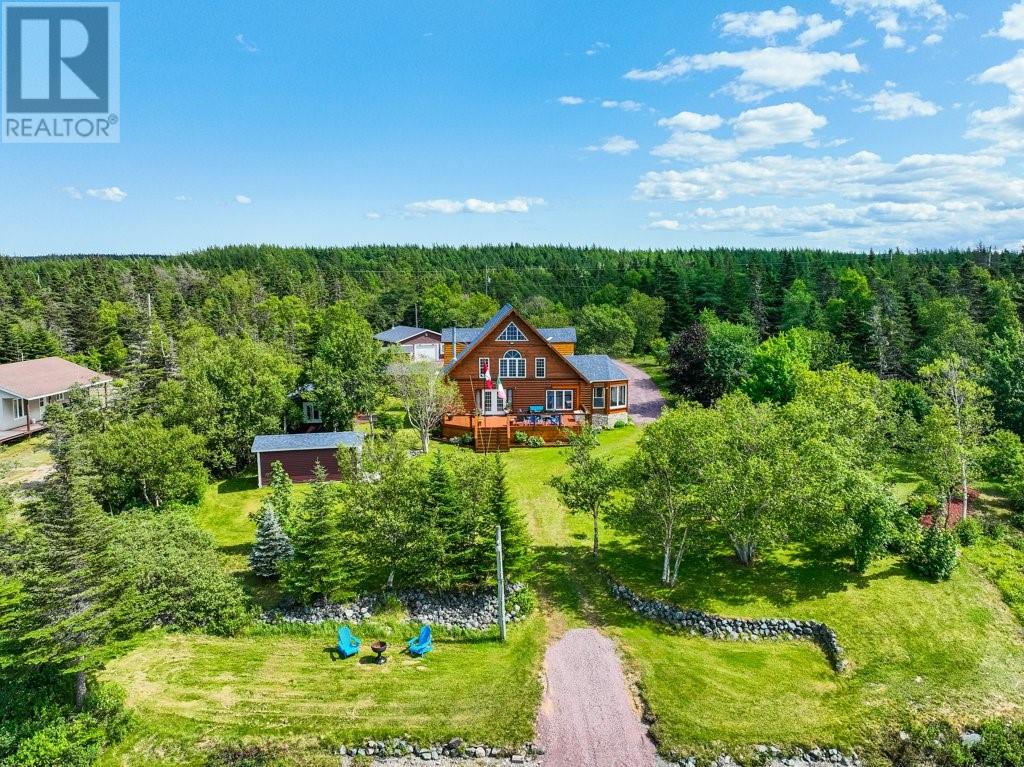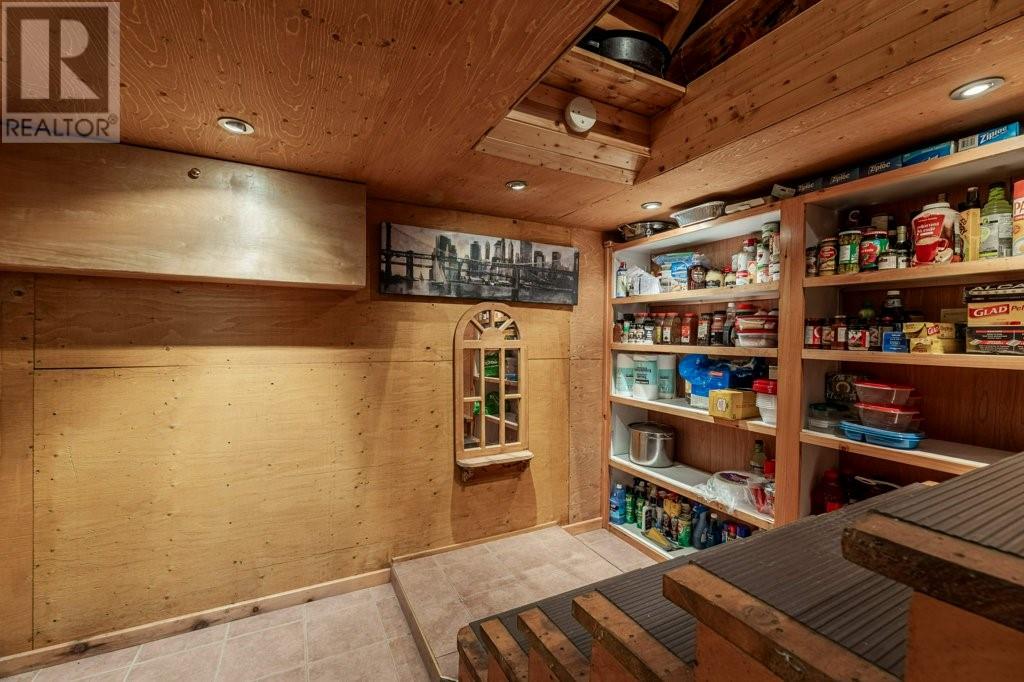31 Snows Pond Road North River, Newfoundland & Labrador A0A 3C0
$799,900
Wow! One of a kind fabulous log chalet with exposed beams & soaring ceilings with pond frontage 500ft from a salmon river & total privacy. This 2400 sf chalet was lovingly hand built by the owner with every possible amenity. The chalet is sited on a 1.27 ac landscaped dbl lot with mature trees & oriented for evening sunsets. The floor plan boasts a full master suite on the main level & 2 guest BRs & open loft/work area upstairs. The extra large deck overlooks the pond& boat launch. Guests will enjoy the privacy of the fully outfitted 1BR/1BA guest house with kitchen. The chef in you will appreciate the fully equipped kitchen & gathering island. The stone faced wood burning FP & propane Jotul stove will make for cozy evenings. A mini split provides economical heating & welcome summer cooling. Primary heat is a ducted HA system with a storage tank certified until 2058.The partially finished concrete basement includes a den & wine room. The outdoors family or wood working hobbyist will enjoy the 750 sf garage for outdoor toys or projects. A tool shed & wood shed complete the exterior. The exterior has just been totally re-caulked and re-stained. Recently replaced roof(s) on all 5 structures will ensure years of worry free ownership. The location enjoys year around road grading & snow clearing. This is an unincorporated area with fire protection coverage. Road maintenance & fire fees are only $250 per year with no property taxes. Located only 3.8kms from the Veterans Hgwy. (id:51189)
Property Details
| MLS® Number | 1275463 |
| Property Type | Single Family |
| EquipmentType | None |
| RentalEquipmentType | None |
| StorageType | Storage Shed |
| Structure | Patio(s) |
| ViewType | View |
Building
| BathroomTotal | 3 |
| BedroomsTotal | 3 |
| Appliances | Dishwasher, Microwave, Satellite Dish |
| ConstructedDate | 2006 |
| ConstructionStyleAttachment | Detached |
| ExteriorFinish | Cedar Siding, Log, Wood |
| FireplaceFuel | Wood,propane |
| FireplacePresent | Yes |
| FireplaceType | Woodstove,insert |
| FlooringType | Ceramic Tile, Hardwood, Wood |
| FoundationType | Poured Concrete |
| HalfBathTotal | 1 |
| HeatingFuel | Propane |
| HeatingType | Baseboard Heaters, Forced Air, Heat Pump |
| StoriesTotal | 1 |
| SizeInterior | 4164 Sqft |
| Type | House |
Parking
| Detached Garage |
Land
| AccessType | Boat Access, Year-round Access |
| Acreage | Yes |
| LandscapeFeatures | Landscaped |
| Sewer | Septic Tank |
| SizeIrregular | 1.27 Acres |
| SizeTotalText | 1.27 Acres|1 - 3 Acres |
| ZoningDescription | Residential |
Rooms
| Level | Type | Length | Width | Dimensions |
|---|---|---|---|---|
| Second Level | Other | 15.4' x 13.3' | ||
| Second Level | Bedroom | 13.6' x 11.2' | ||
| Second Level | Bedroom | 11.7' x 11 | ||
| Basement | Other | 7.4' x 7.4' | ||
| Basement | Den | 15.0' x 8.6' | ||
| Main Level | Bedroom | 15.2' x 16.6' | ||
| Main Level | Eating Area | 11.5' xs 11.2' | ||
| Main Level | Dining Room | 14.7' x 11.3' | ||
| Main Level | Kitchen | 14.7' x 12.5' | ||
| Main Level | Living Room | 21.9' x 23.8' | ||
| Main Level | Foyer | 14.9' x 10.0' | ||
| Other | Workshop | 28.9' x 25.0' | ||
| Other | Bedroom | 15.8' x 11.4' | ||
| Other | Kitchen | 11.4' x 8.0' | ||
| Other | Living Room | 15.2' x 11.5' |
https://www.realtor.ca/real-estate/27226712/31-snows-pond-road-north-river
Interested?
Contact us for more information

































