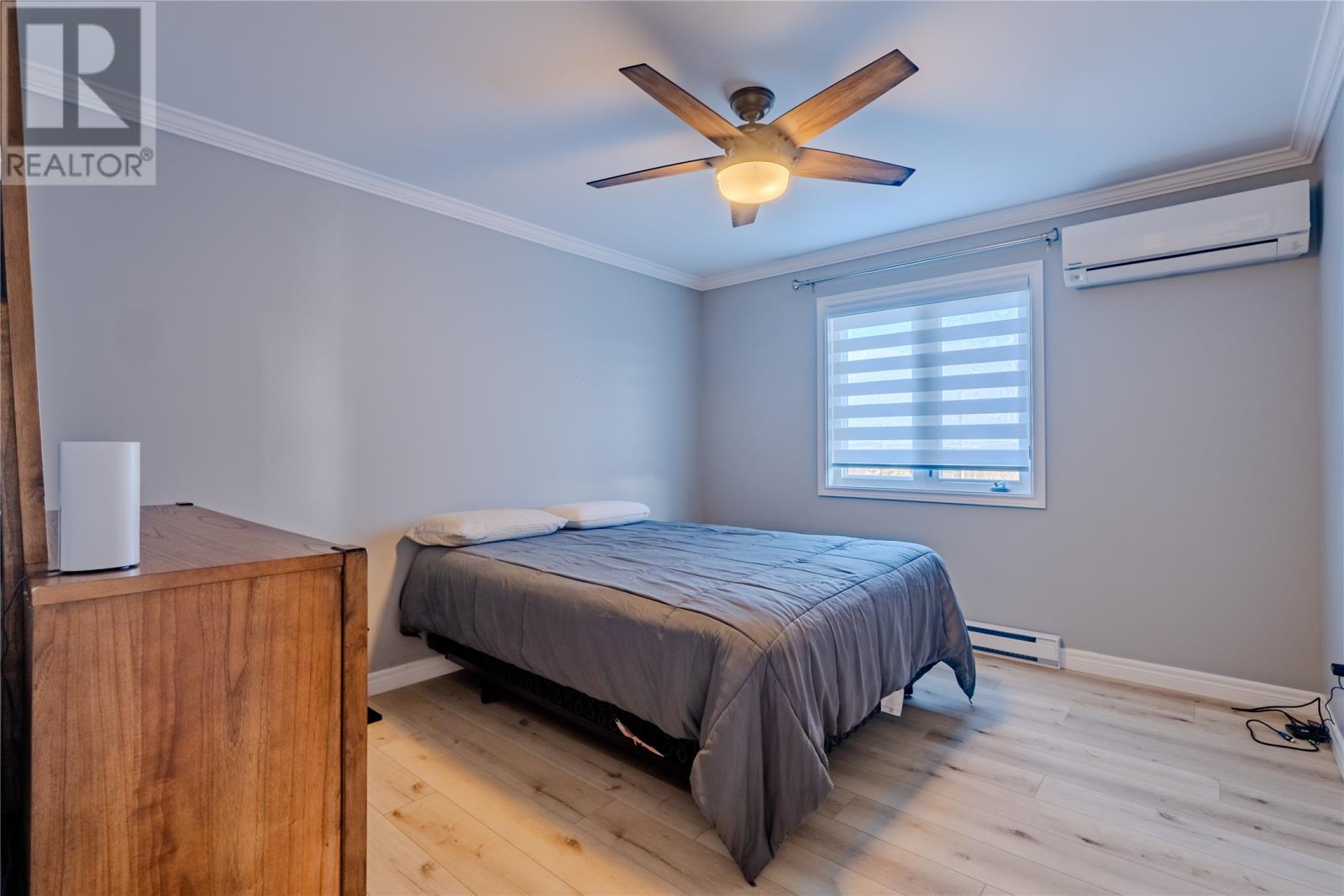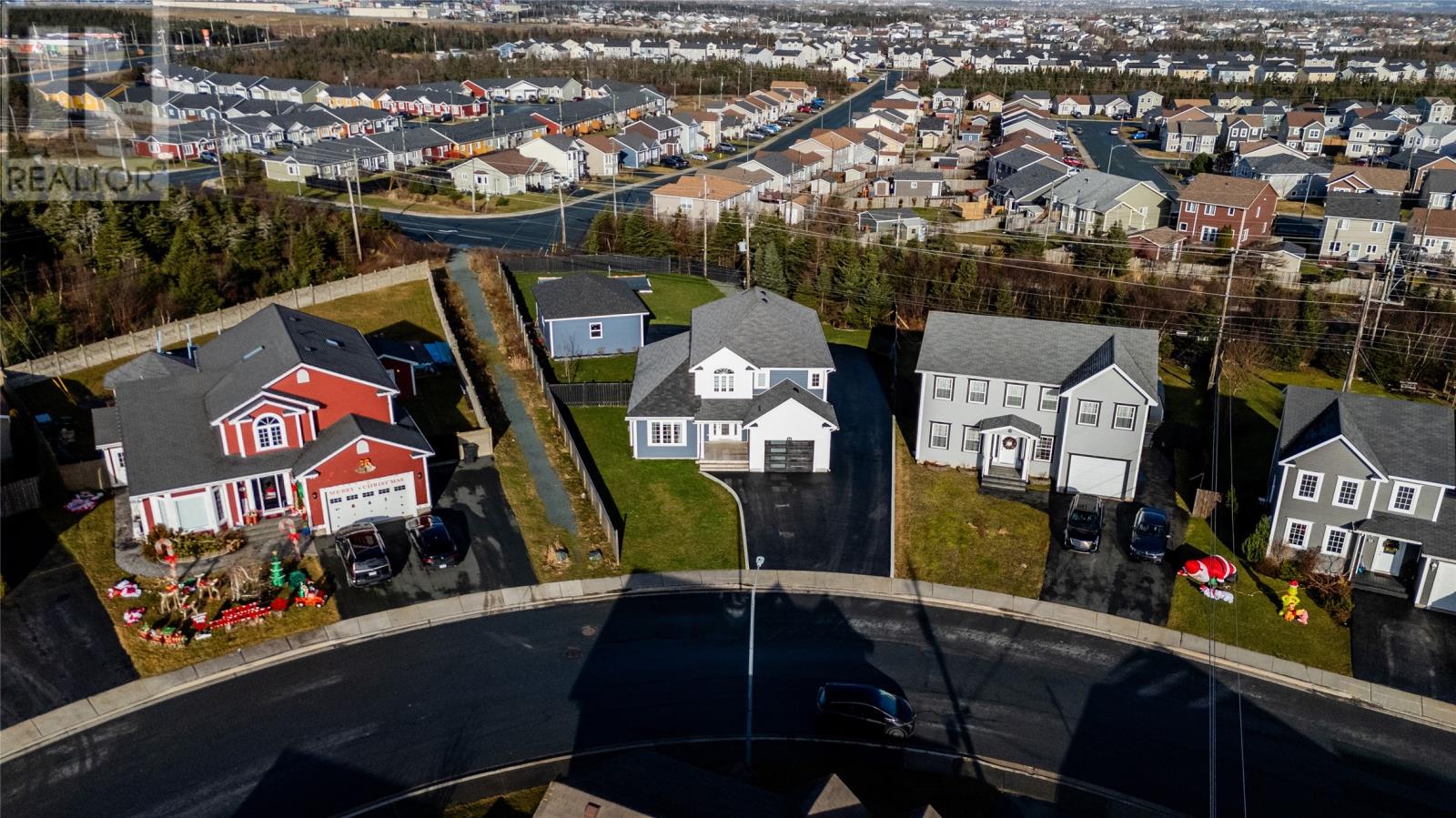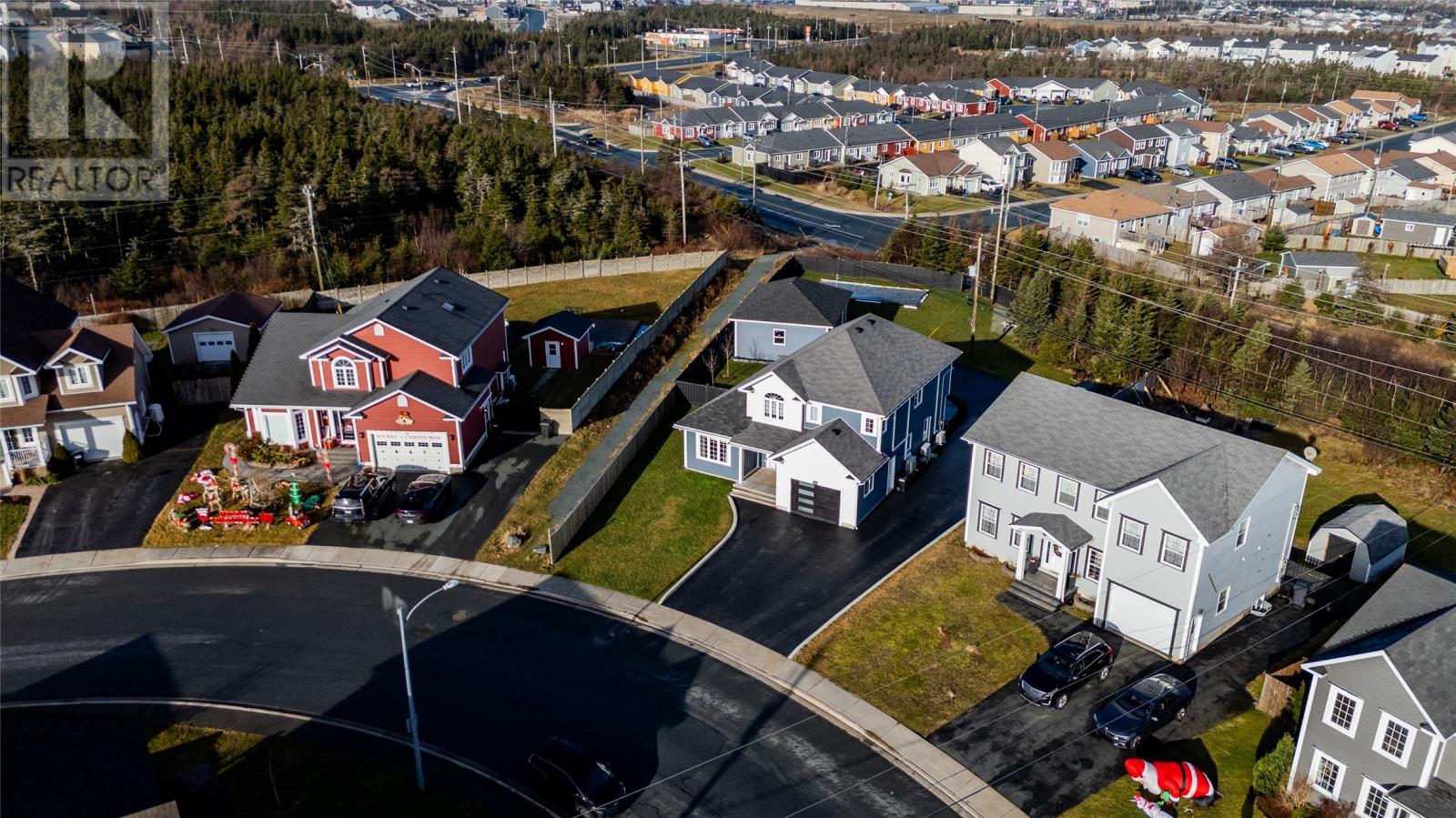5 Bedroom
4 Bathroom
3724 sqft
2 Level
Air Exchanger
Baseboard Heaters
Landscaped
$785,000
Welcome to pristine 31 Brad Gushue Crescent. Located in the highly desirable Southlands Subdivision, this stunning, fully developed, 2-storey home is sure to check all the boxes. Upon entry you're greeted by a spacious, enclosed porch with stylish, sliding barn doors leading to the main floor. On the main, the beautifully updated kitchen showcases new stainless steel appliances, and a large centre island, along with an abundance of counter and cabinet space, creating the perfect space to entertain or spend time with family. The modern, open concept design of the kitchen flows into the first of two main floor family rooms, which boasts a custom, built in entertainment centre. For added space for the whole family, there is a second family room at the front of the home with a cozy propane fireplace, along with access to the separate dining area. As a bonus convenience, you'll also find a lovely main floor laundry and half bath. Upstairs locates 4 bedrooms (a rare find!) and main bathroom. The primary features a full ensuite with detached soaker tub and a corner shower, as well as a walk-in closet. The fully developed basement includes a large rec room, fifth bedroom with its own walk-in closet, a bonus room that makes an ideal home office, and a third full bathroom. The attached garage offers more storage and accessibility and features a durable epoxy floor. Along with kitchen upgrades, this home has seen new paint and flooring throughout, and also includes mini splits throughout the home for added energy efficiency and comfort. Outside, the beautifully landscaped grounds showcase stamped concrete at the rear along with a 28x30 detached garage with its own electrical service, epoxy floors, and drive in access. Recent upgrades include new concrete curb and asphalt. If a move-in ready home with space for the growing family in a fantastic neighbourhood is on your list, this property has it all and then some! Arrange your viewing and find your forever home today! (id:51189)
Property Details
|
MLS® Number
|
1280529 |
|
Property Type
|
Single Family |
|
AmenitiesNearBy
|
Highway, Recreation, Shopping |
|
Structure
|
Patio(s) |
Building
|
BathroomTotal
|
4 |
|
BedroomsAboveGround
|
4 |
|
BedroomsBelowGround
|
1 |
|
BedroomsTotal
|
5 |
|
ArchitecturalStyle
|
2 Level |
|
ConstructedDate
|
2012 |
|
ConstructionStyleAttachment
|
Detached |
|
CoolingType
|
Air Exchanger |
|
ExteriorFinish
|
Vinyl Siding |
|
FlooringType
|
Ceramic Tile, Hardwood, Laminate, Mixed Flooring |
|
FoundationType
|
Concrete |
|
HalfBathTotal
|
1 |
|
HeatingFuel
|
Electric |
|
HeatingType
|
Baseboard Heaters |
|
StoriesTotal
|
2 |
|
SizeInterior
|
3724 Sqft |
|
Type
|
House |
|
UtilityWater
|
Municipal Water |
Parking
Land
|
AccessType
|
Year-round Access |
|
Acreage
|
No |
|
FenceType
|
Fence |
|
LandAmenities
|
Highway, Recreation, Shopping |
|
LandscapeFeatures
|
Landscaped |
|
Sewer
|
Municipal Sewage System |
|
SizeIrregular
|
46x191x124x57x209 |
|
SizeTotalText
|
46x191x124x57x209|21,780 - 32,669 Sqft (1/2 - 3/4 Ac) |
|
ZoningDescription
|
Res |
Rooms
| Level |
Type |
Length |
Width |
Dimensions |
|
Second Level |
Bath (# Pieces 1-6) |
|
|
3PC |
|
Second Level |
Bedroom |
|
|
10.4x15.2 |
|
Second Level |
Bedroom |
|
|
10.0x10.7 |
|
Second Level |
Bedroom |
|
|
11.0x12.5 |
|
Second Level |
Ensuite |
|
|
3PC |
|
Second Level |
Primary Bedroom |
|
|
12.8x16.0 |
|
Basement |
Storage |
|
|
8.6x14.9 |
|
Basement |
Workshop |
|
|
12.4x15.4 |
|
Basement |
Bath (# Pieces 1-6) |
|
|
3PC |
|
Basement |
Bedroom |
|
|
11.5x17.7 |
|
Basement |
Recreation Room |
|
|
11.2x26.8 |
|
Main Level |
Bath (# Pieces 1-6) |
|
|
2PC |
|
Main Level |
Laundry Room |
|
|
8.8x8.8 |
|
Main Level |
Other |
|
|
14.4x19.2 |
|
Main Level |
Family Room |
|
|
11.9x15.0 |
|
Main Level |
Living Room/fireplace |
|
|
13.0x16.0 |
|
Main Level |
Dining Room |
|
|
11.2x11.9 |
|
Main Level |
Kitchen |
|
|
11.10x25.0 |
|
Main Level |
Foyer |
|
|
10.6x12.4 |
https://www.realtor.ca/real-estate/27770177/31-brad-gushue-crescent-st-johns





















































