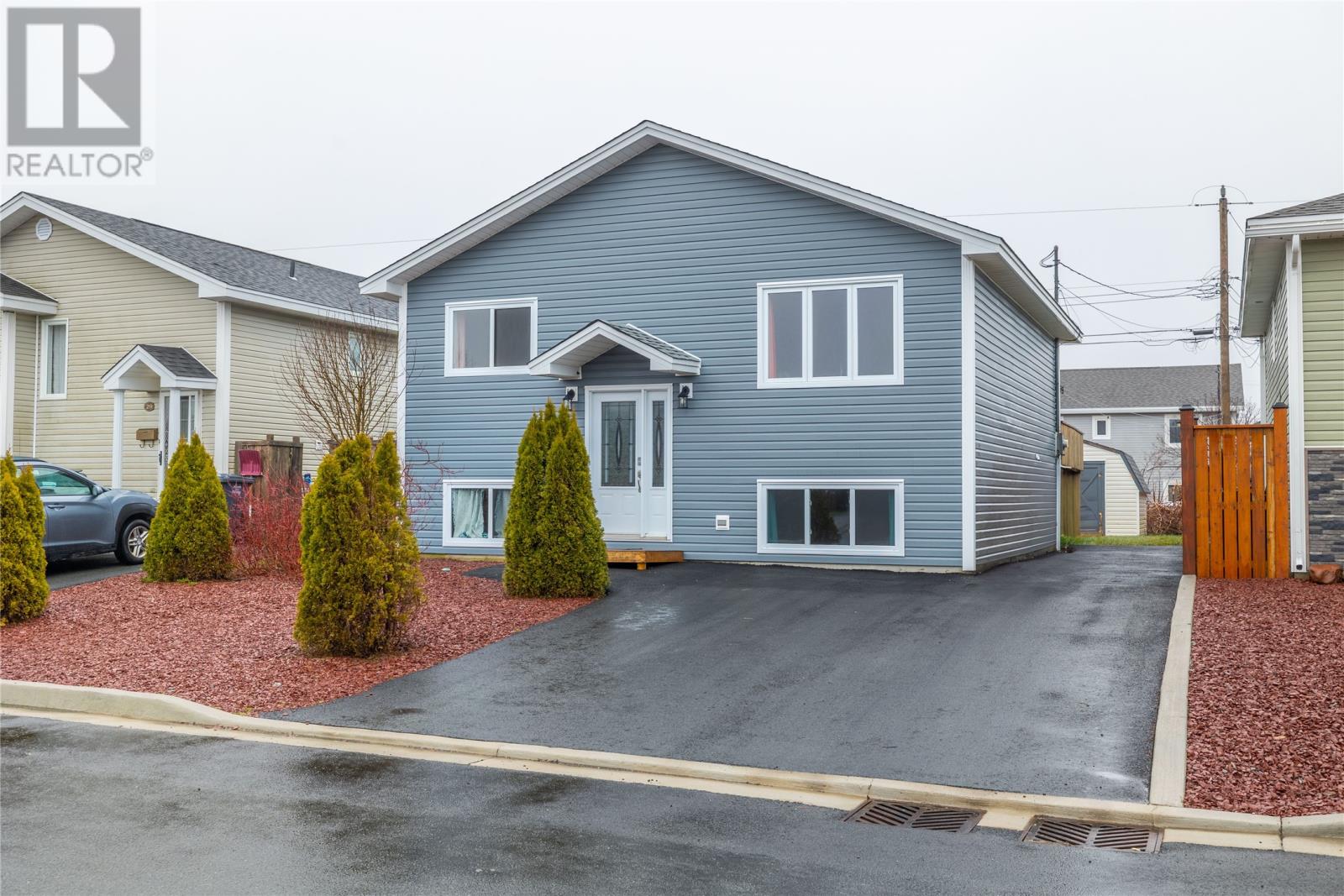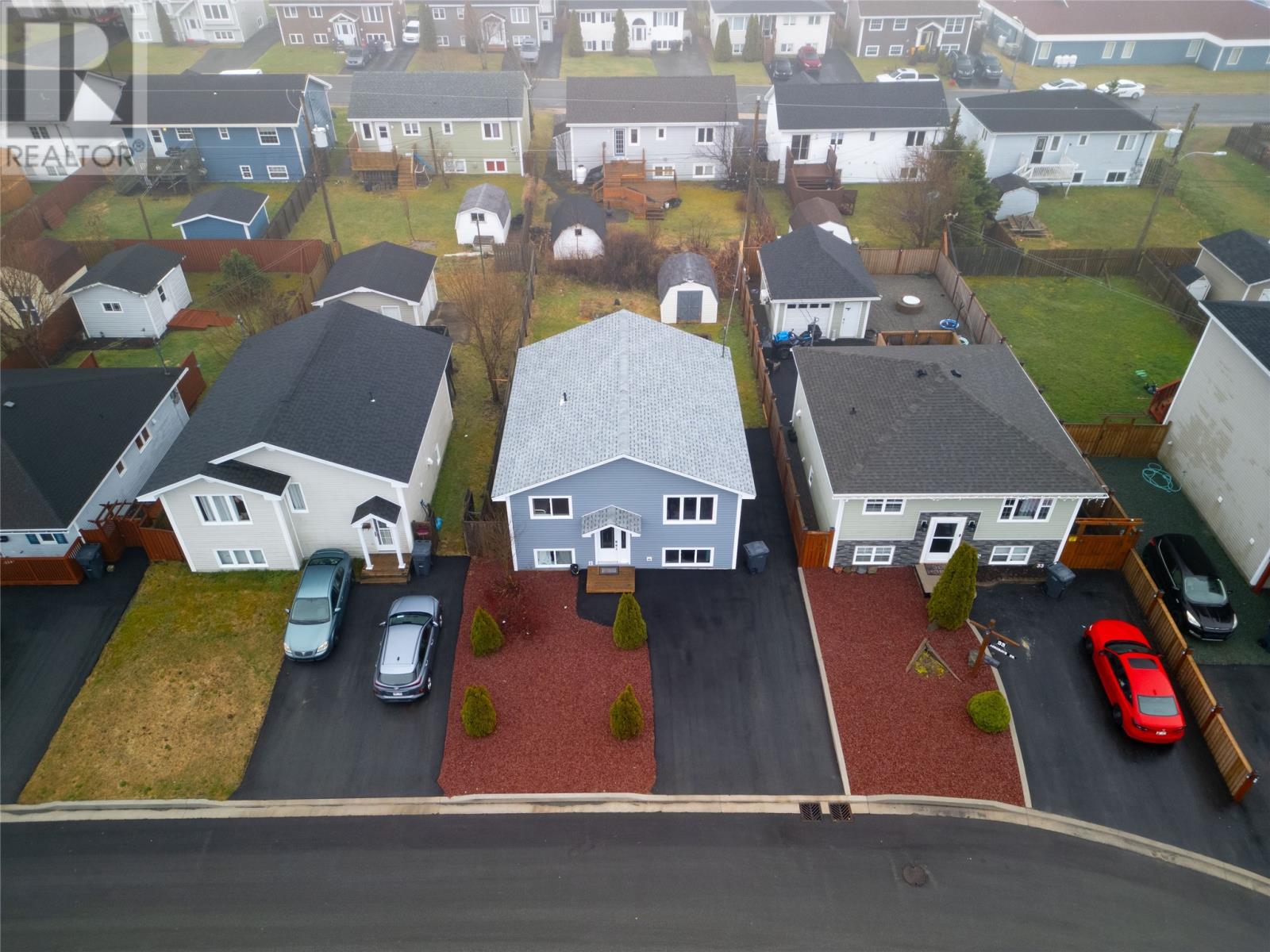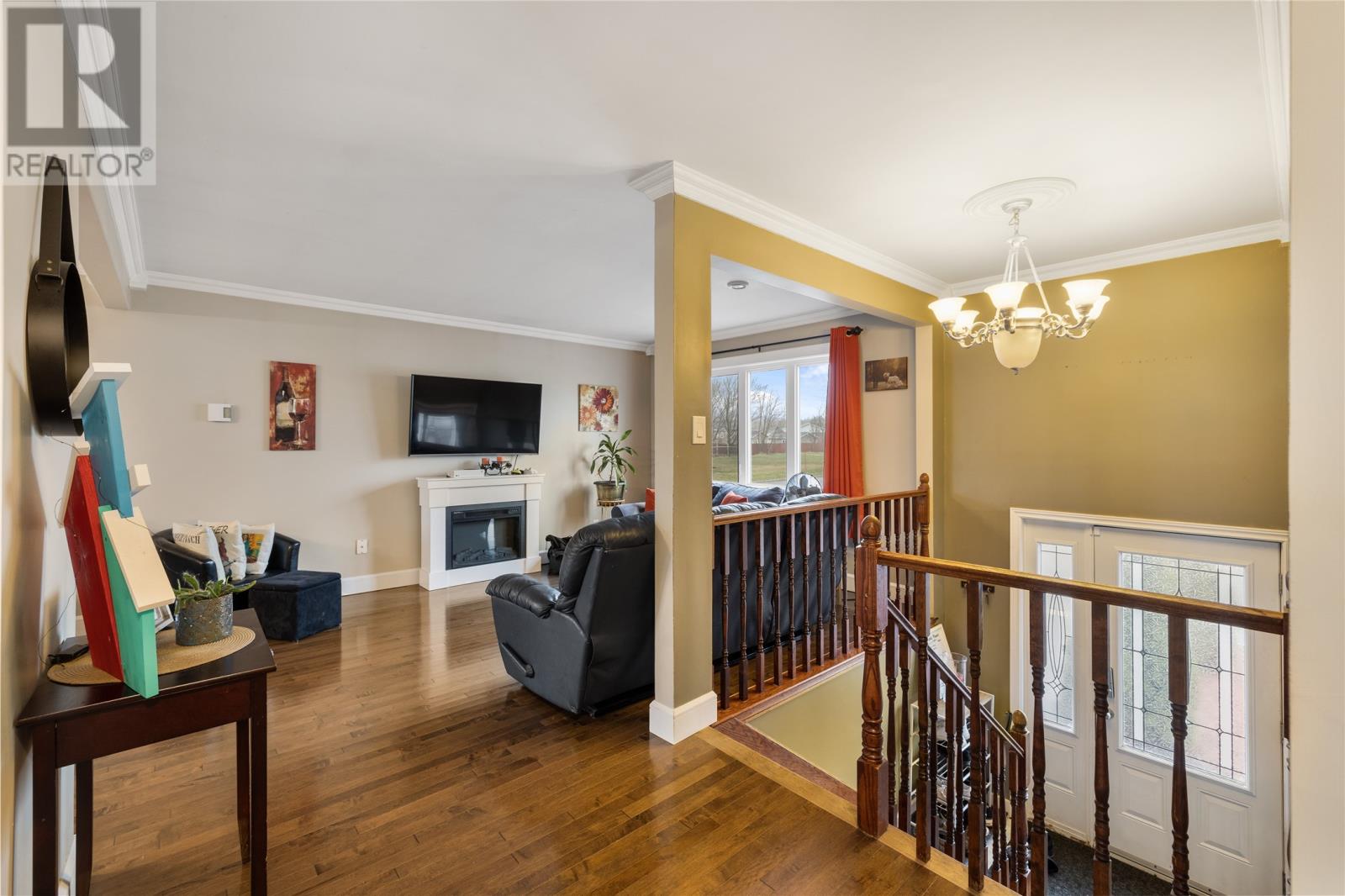31 Ashgrove Drive Paradise, Newfoundland & Labrador A1L 1G1
$315,000
This well-kept 4-bedroom, 2-bathroom home is located on a quiet street in an established area of Paradise, offering a functional layout with several recent upgrades already completed. The main floor features two bedrooms, a bright living area, and an eat-in kitchen, while the semi above-ground basement includes two additional rooms—perfect for use as bedrooms, an office, or rec space. You’ll also find a full bathroom, laundry area, and walkout access to the backyard from this level. Recent updates include shingles (2021), vinyl siding (2022), vinyl windows (2022), attic insulation (2022), back patio door (2022) , and a new basement walkout door (2022). The backyard includes drive-through access, a small storage shed, and a back patio—a great spot for outdoor seating or summer BBQs. A solid, move-in-ready home in a convenient location close to schools, walking trails, and amenities, 31 Ashgrove Drive is ready for its next chapter. As per seller's direction, no conveyance of offers until 2:00PM Monday May 12th, 2025. All offers to be open until 7:00pm Monday May 12th, 2025. (id:51189)
Open House
This property has open houses!
2:00 pm
Ends at:4:00 pm
Property Details
| MLS® Number | 1284686 |
| Property Type | Single Family |
| AmenitiesNearBy | Recreation, Shopping |
Building
| BathroomTotal | 2 |
| BedroomsAboveGround | 2 |
| BedroomsBelowGround | 2 |
| BedroomsTotal | 4 |
| Appliances | Dishwasher |
| ConstructedDate | 1996 |
| ConstructionStyleAttachment | Detached |
| ConstructionStyleSplitLevel | Split Level |
| CoolingType | Air Exchanger |
| ExteriorFinish | Wood Shingles |
| FlooringType | Laminate, Other |
| FoundationType | Concrete |
| HeatingFuel | Electric |
| HeatingType | Baseboard Heaters |
| StoriesTotal | 1 |
| SizeInterior | 1600 Sqft |
| Type | House |
| UtilityWater | Municipal Water |
Land
| Acreage | No |
| LandAmenities | Recreation, Shopping |
| Sewer | Municipal Sewage System |
| SizeIrregular | 40x100 |
| SizeTotalText | 40x100 |
| ZoningDescription | Residential |
Rooms
| Level | Type | Length | Width | Dimensions |
|---|---|---|---|---|
| Basement | Storage | 10x8 | ||
| Basement | Laundry Room | 8x8 | ||
| Basement | Bedroom | 10x14 | ||
| Basement | Bedroom | 10x8 | ||
| Main Level | Bedroom | 9x8 | ||
| Main Level | Primary Bedroom | 12x14 | ||
| Main Level | Living Room | 11x16 | ||
| Main Level | Not Known | 12x14 |
https://www.realtor.ca/real-estate/28278884/31-ashgrove-drive-paradise
Interested?
Contact us for more information


























