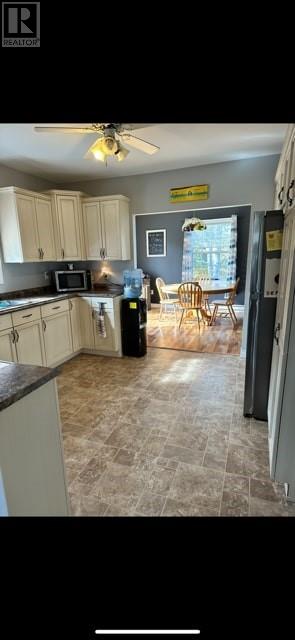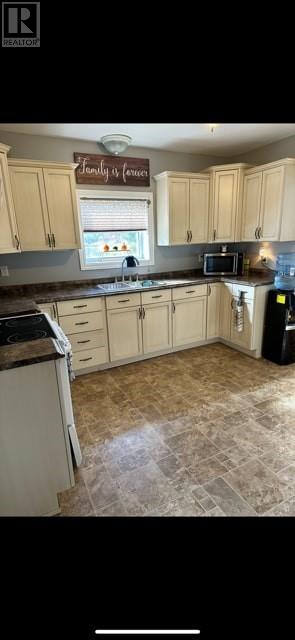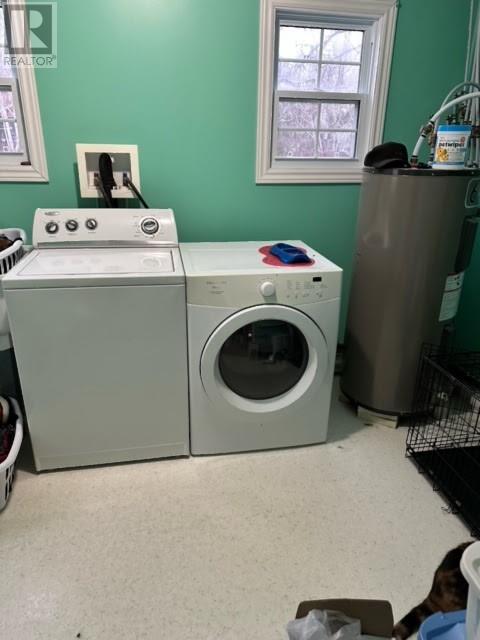302 Main Street S Glovertown, Newfoundland & Labrador A0G 2M0
$159,900
Located in the Town of Glovertown nestled on 1 acre of land this 2 storey, 3 bedroom refurbished home is the perfect home for first time home buyers or a growing family. Enjoy an updated modern kitchen with new cupboards, stainless steel fridge(2024), dining room with patio doors leading to the patio overlooking a large garden. Enjoy the convenience of a large foyer, laundry room & half bathroom on the main level. The original staircase leads to 3 bedrooms & full bathroom. 2 bedrooms have been renovated into 1 and can easily be converted back to 4 bedrooms on the 2nd floor. Lots of storage space in the detached 12x16 wired garage with concrete floors. Recent updates include new roof shingles(2024)entrance walkway(2024)& freshly painted through out. Just minutes away from Glovertown Marina, Terra Nova National Park & Eastport beaches. Located centrally between Clarenville & Gander within just an hours drive. Call now for your private viewing. (id:51189)
Property Details
| MLS® Number | 1280023 |
| Property Type | Single Family |
Building
| BathroomTotal | 2 |
| BedroomsTotal | 3 |
| Appliances | Refrigerator, Stove, Washer, Dryer |
| ArchitecturalStyle | 2 Level |
| ConstructedDate | 1950 |
| ConstructionStyleAttachment | Detached |
| ExteriorFinish | Vinyl Siding |
| FlooringType | Laminate, Other |
| FoundationType | Concrete |
| HalfBathTotal | 1 |
| HeatingFuel | Electric |
| HeatingType | Baseboard Heaters, Forced Air |
| StoriesTotal | 2 |
| SizeInterior | 1200 Sqft |
| Type | House |
| UtilityWater | Municipal Water |
Parking
| Detached Garage |
Land
| Acreage | Yes |
| LandscapeFeatures | Landscaped |
| Sewer | Municipal Sewage System |
| SizeIrregular | 1 Acre (approx) |
| SizeTotalText | 1 Acre (approx)|1 - 3 Acres |
| ZoningDescription | Residential |
Rooms
| Level | Type | Length | Width | Dimensions |
|---|---|---|---|---|
| Second Level | Bedroom | 7.5 x 7.5 | ||
| Second Level | Bedroom | 10 x 10.5 | ||
| Second Level | Bedroom | 12 x 9 | ||
| Second Level | Primary Bedroom | 18 x 12 | ||
| Main Level | Porch | 5.5 x 5 | ||
| Main Level | Laundry Room | 6.5 x 10 | ||
| Main Level | Bath (# Pieces 1-6) | 5 x 7 | ||
| Main Level | Foyer | 10 x 12 | ||
| Main Level | Dining Room | 10 x 12 | ||
| Main Level | Living Room | 16 x 10 | ||
| Main Level | Kitchen | 12 x 12 |
https://www.realtor.ca/real-estate/27691096/302-main-street-s-glovertown
Interested?
Contact us for more information
















