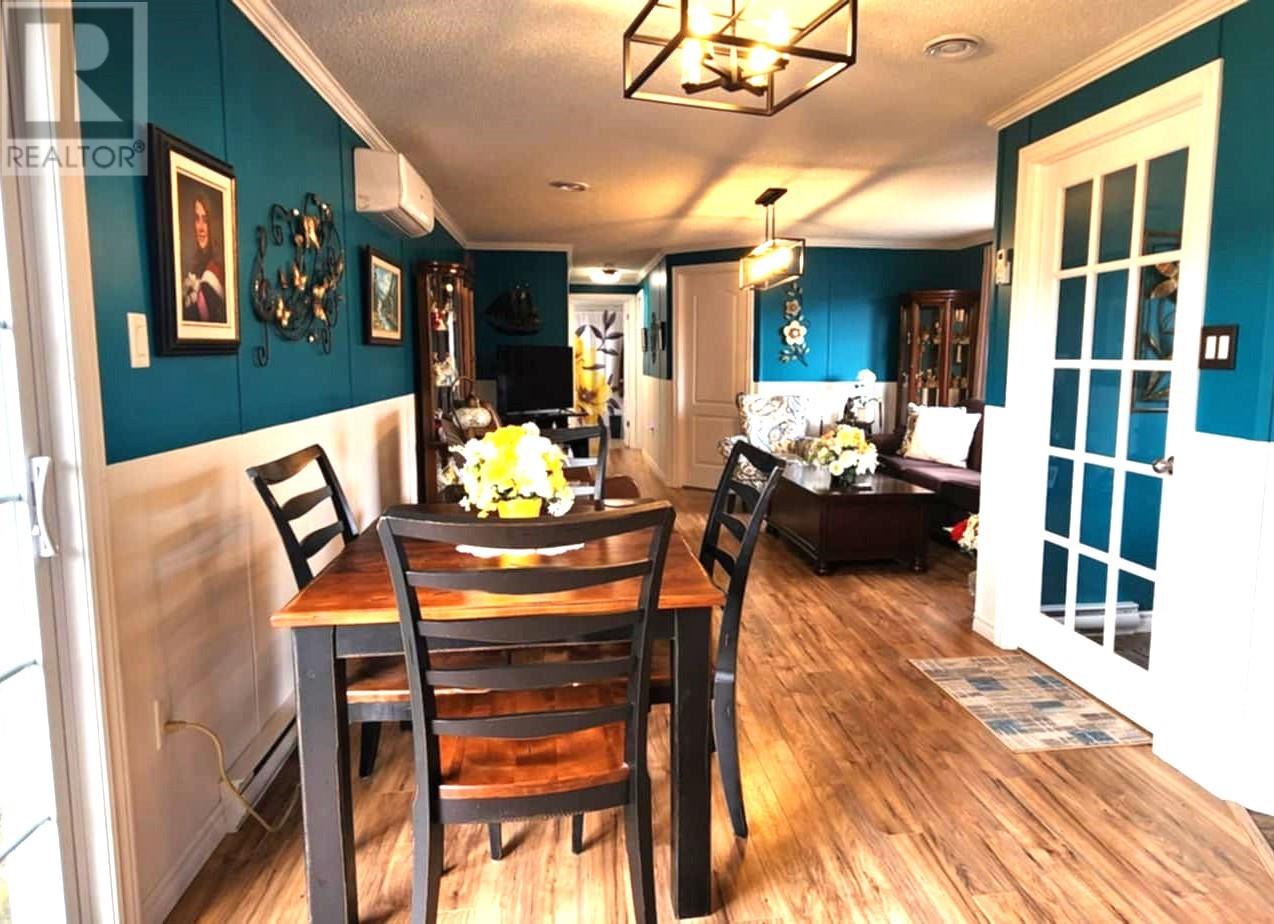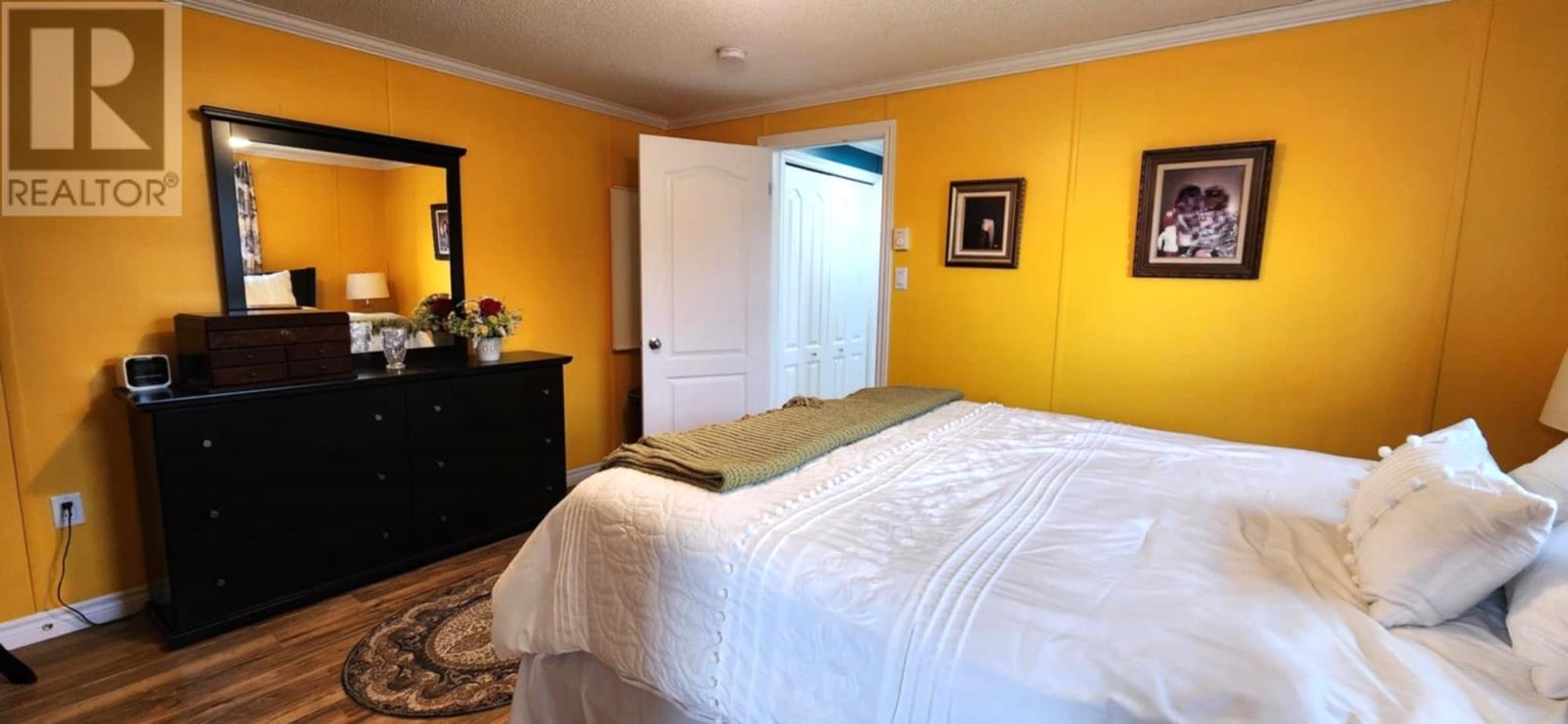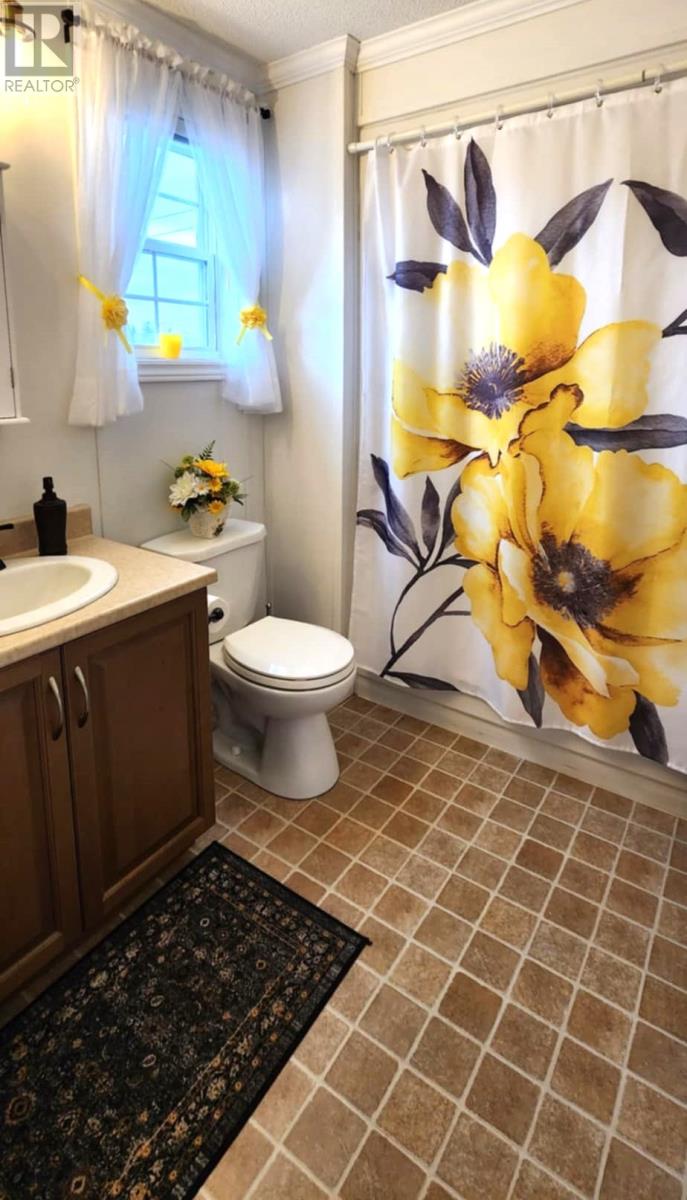30 Woodford Drive Deer Lake, Newfoundland & Labrador A8A 0E2
$224,900
All on one level living in this 3 bedroom - 2 full bath mini home! Located on a 50x125 lot with rear yard access. A great area to build a garage/shed. This home is in immaculate condition. From the foyer, with French door, you enter the open concept Living room, eating area and kitchen with walk in pantry. Primary bedroom with full ensuite and walk-in closet is on one end and the other bedrooms and main bath are at the opposite end. Laundry is in the hallway just off the main full bath. There is a mini split for 2nd source heat and A/C. This home backs on the the snowmobile/atv trails. So hop on your snowmobile, side by side or ATV and leave right from your rear yard. (id:51189)
Property Details
| MLS® Number | 1278350 |
| Property Type | Single Family |
| EquipmentType | None |
| RentalEquipmentType | None |
Building
| BathroomTotal | 2 |
| BedroomsAboveGround | 3 |
| BedroomsTotal | 3 |
| Appliances | Dishwasher, Refrigerator, Stove |
| ConstructedDate | 2011 |
| CoolingType | Air Exchanger |
| ExteriorFinish | Vinyl Siding |
| FlooringType | Laminate, Other |
| HeatingFuel | Electric |
| HeatingType | Baseboard Heaters |
| SizeInterior | 1152 Sqft |
| Type | Mobile Home |
| UtilityWater | Municipal Water |
Land
| AccessType | Year-round Access |
| Acreage | No |
| LandscapeFeatures | Landscaped |
| Sewer | Municipal Sewage System |
| SizeIrregular | 50x125 Approx |
| SizeTotalText | 50x125 Approx|4,051 - 7,250 Sqft |
| ZoningDescription | Residential |
Rooms
| Level | Type | Length | Width | Dimensions |
|---|---|---|---|---|
| Main Level | Bath (# Pieces 1-6) | 4pc | ||
| Main Level | Bedroom | 10x8 | ||
| Main Level | Bedroom | 11.6x8 | ||
| Main Level | Ensuite | 4pc | ||
| Main Level | Primary Bedroom | 14.8x11.6 | ||
| Main Level | Kitchen | 14.4x9 | ||
| Main Level | Eating Area | 10.11x9 | ||
| Main Level | Living Room | 15x12 | ||
| Main Level | Foyer | 5x4 |
https://www.realtor.ca/real-estate/27515758/30-woodford-drive-deer-lake
Interested?
Contact us for more information



























