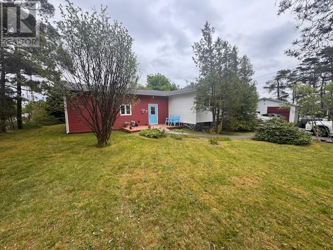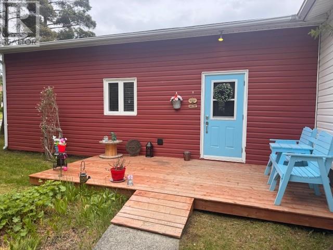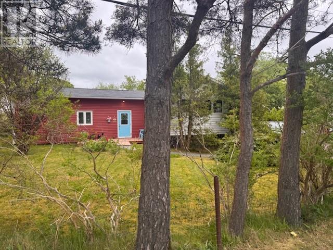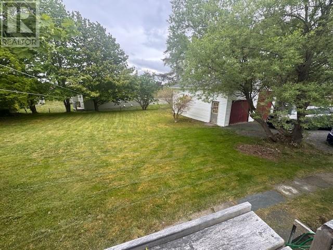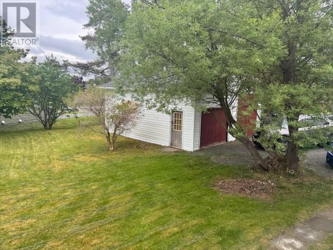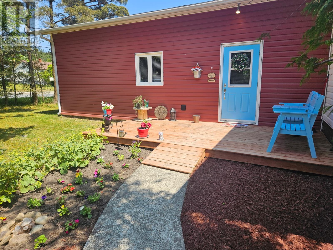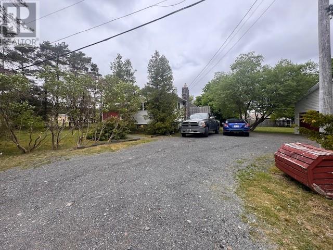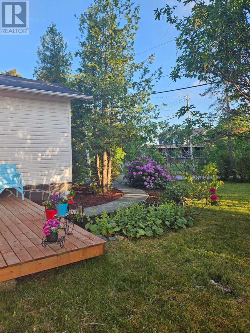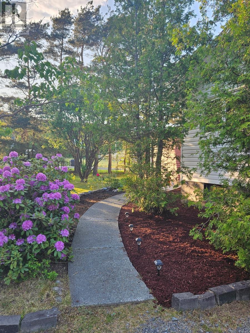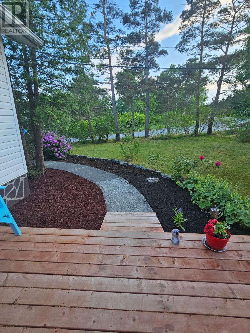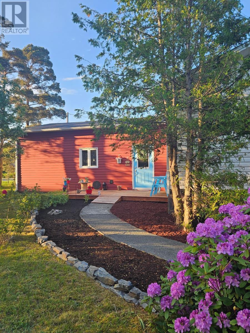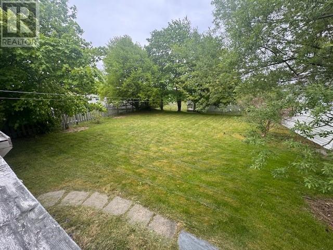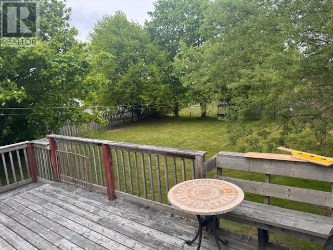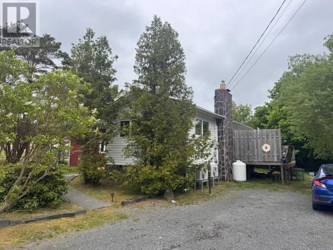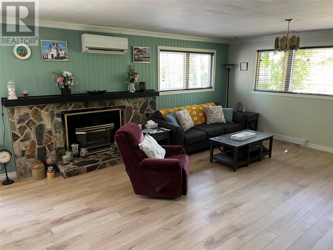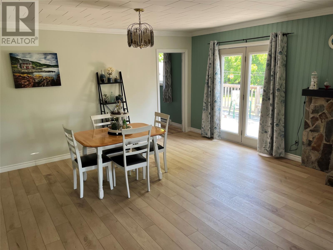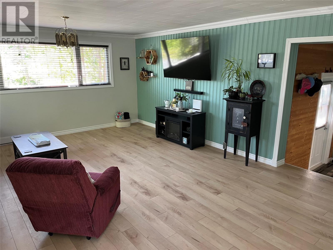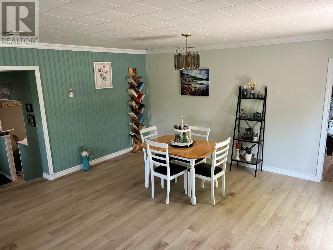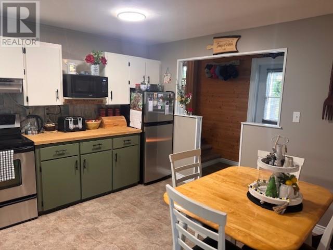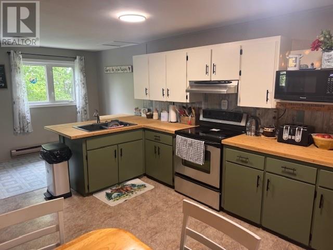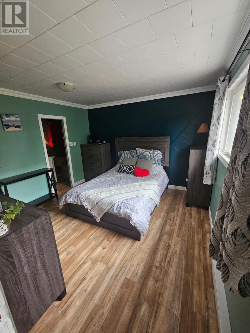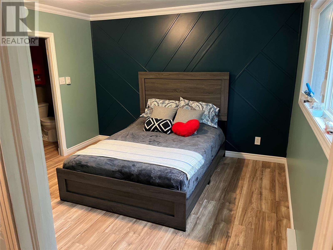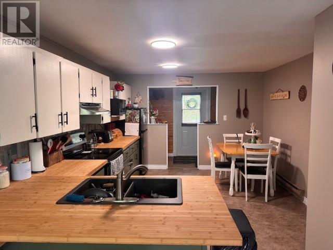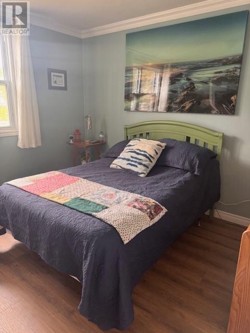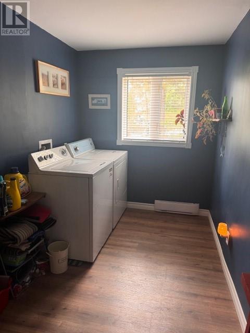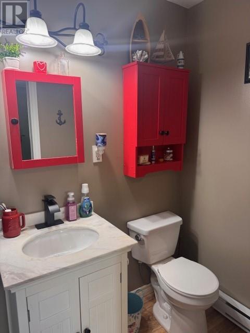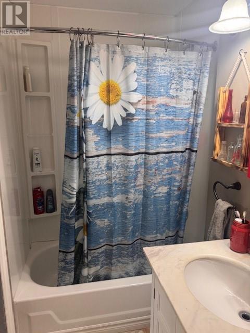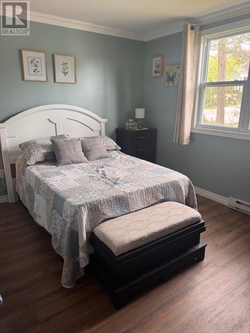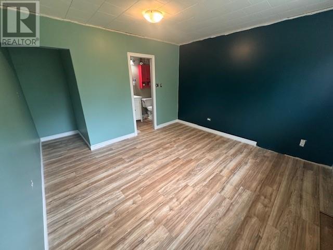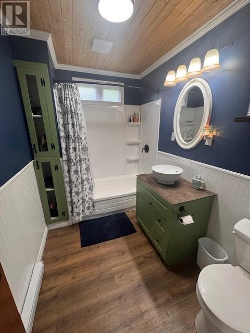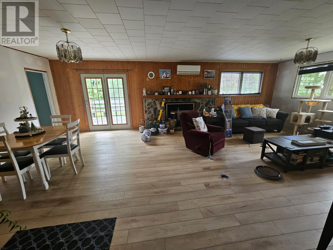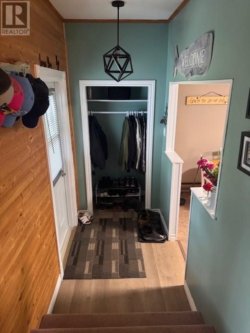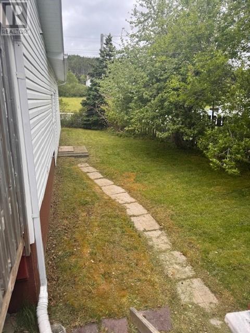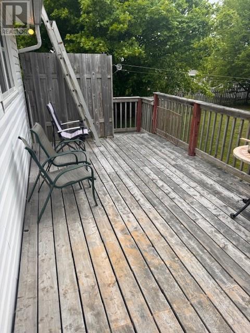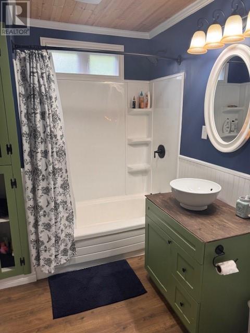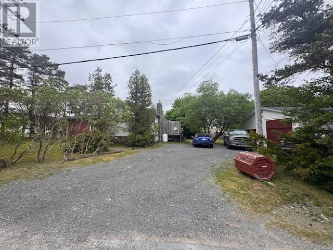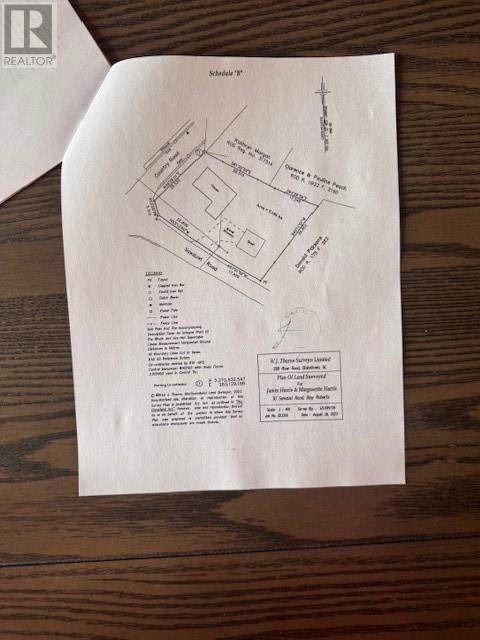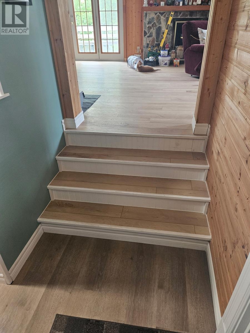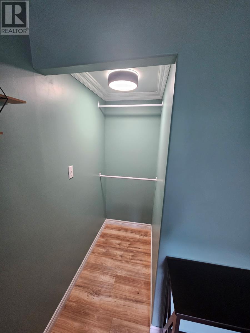30 Sawdust Road Bay Roberts, Newfoundland & Labrador A0A 1G0
$279,000
Beautifully Renovated Three-Bedroom Bungalow on a Large Lot This extensively renovated three-bedroom bungalow is nestled in a quiet area of town, situated on a generous lot surrounded by mature trees, including stunning lilacs. Enjoy peaceful living while still being close to a wide range of amenities. Step inside to find a thoughtfully redesigned layout, ideal for both everyday living and entertaining. The spacious living room provides a welcoming atmosphere for guests or large family gatherings. Just off the living room, the private primary bedroom features its own ensuite for added convenience. The two additional bedrooms and a full main bathroom are located in a separate hallway off the kitchen area, offering a practical and family-friendly floor plan. Over the past six months, this home has undergone major upgrades—many parts were stripped to the studs and completely renovated. Improvements include: New gyproc and fresh paint throughout All new flooring Updated PEX plumbing Some new electrical Two energy-efficient mini-split heat pumps New baseboard heaters New light fixtures New laundry room relocated from the basement Pocket doors installed Renovated bathrooms All new wiring in the detached 24’ x 28’ garage Renovations are still in progress, and a detailed list is available upon request. This is a must-see property for buyers seeking a move-in ready home with modern upgrades and timeless charm. Book your viewing today and experience the transformation firsthand. (id:51189)
Property Details
| MLS® Number | 1286383 |
| Property Type | Single Family |
| AmenitiesNearBy | Shopping |
Building
| BathroomTotal | 2 |
| BedroomsAboveGround | 3 |
| BedroomsTotal | 3 |
| Appliances | Refrigerator, Stove, Washer, Dryer |
| ArchitecturalStyle | Bungalow |
| ConstructedDate | 1964 |
| ConstructionStyleAttachment | Detached |
| ExteriorFinish | Vinyl Siding |
| FlooringType | Laminate, Mixed Flooring |
| FoundationType | Concrete |
| HeatingFuel | Electric |
| HeatingType | Mini-split |
| StoriesTotal | 1 |
| SizeInterior | 1998 Sqft |
| Type | House |
| UtilityWater | Municipal Water |
Parking
| Detached Garage |
Land
| AccessType | Year-round Access |
| Acreage | No |
| LandAmenities | Shopping |
| LandscapeFeatures | Landscaped |
| Sewer | Municipal Sewage System |
| SizeIrregular | 0.146 Ha |
| SizeTotalText | 0.146 Ha|under 1/2 Acre |
| ZoningDescription | Residential |
Rooms
| Level | Type | Length | Width | Dimensions |
|---|---|---|---|---|
| Basement | Recreation Room | 40 x 16 | ||
| Main Level | Bedroom | 11 x 11.6 | ||
| Main Level | Bedroom | 11 x 11.6 | ||
| Main Level | Bath (# Pieces 1-6) | 6 x 9 | ||
| Main Level | Laundry Room | 6.6 x 11.6 | ||
| Main Level | Foyer | 4.3 x 11.6 | ||
| Main Level | Primary Bedroom | 12 x 12 | ||
| Main Level | Ensuite | 4 x 9 | ||
| Main Level | Living Room | 26.6 x 16 | ||
| Main Level | Kitchen | 21 x 11.6 |
https://www.realtor.ca/real-estate/28458746/30-sawdust-road-bay-roberts
Interested?
Contact us for more information
