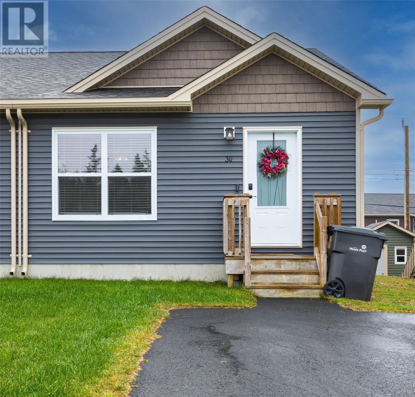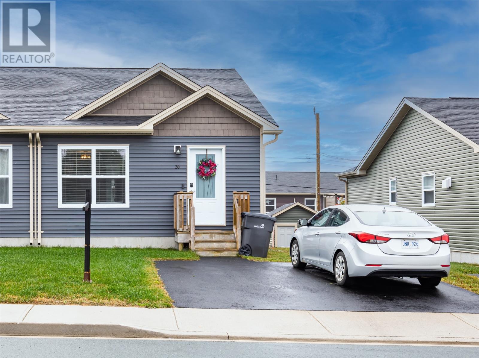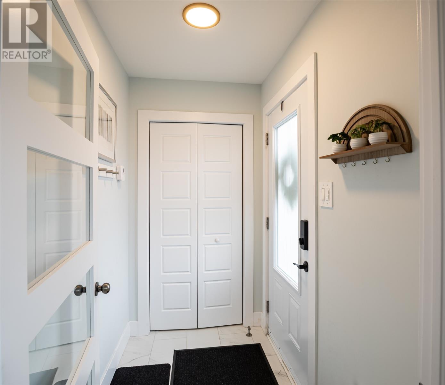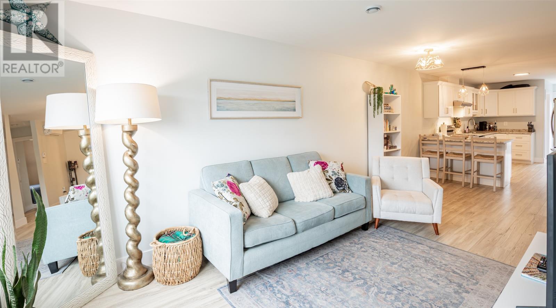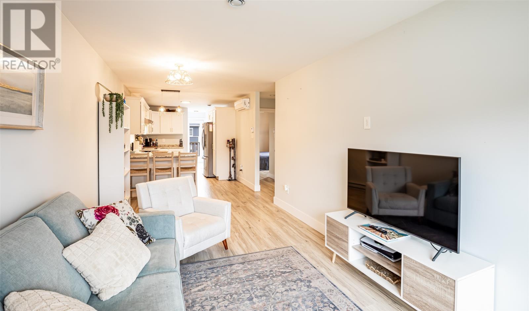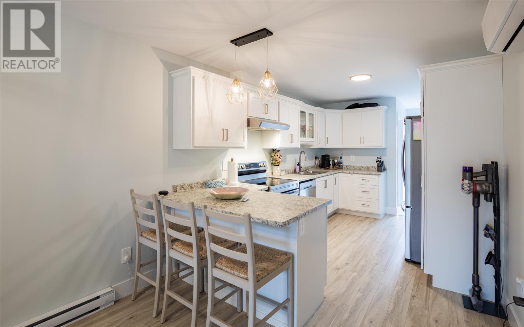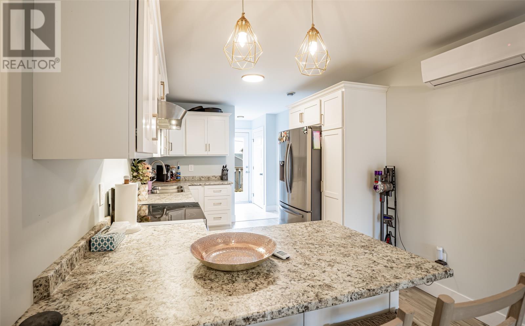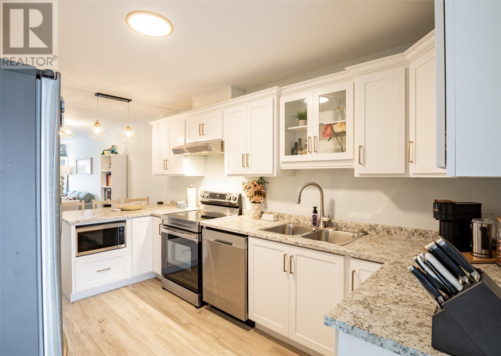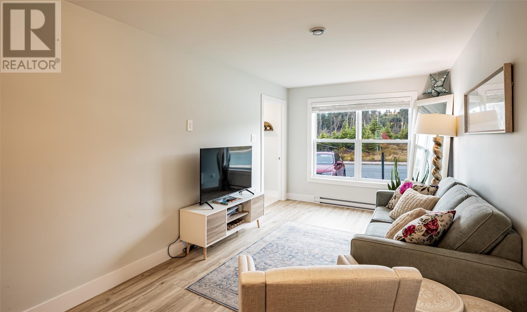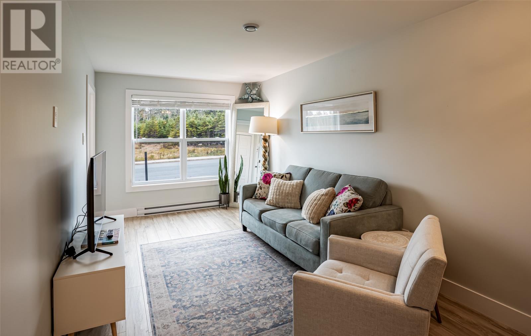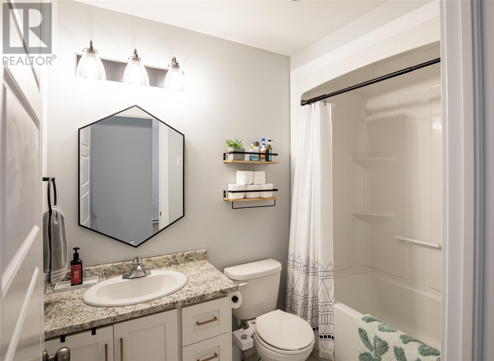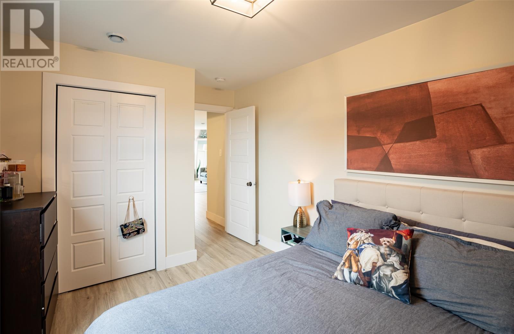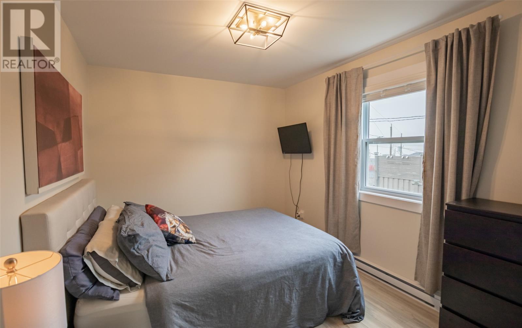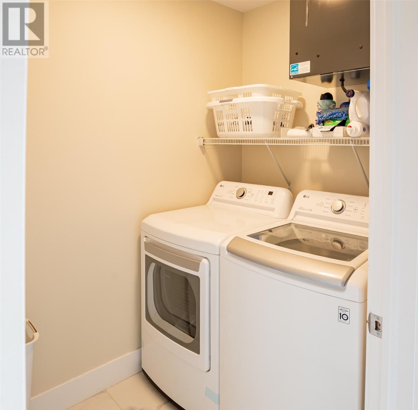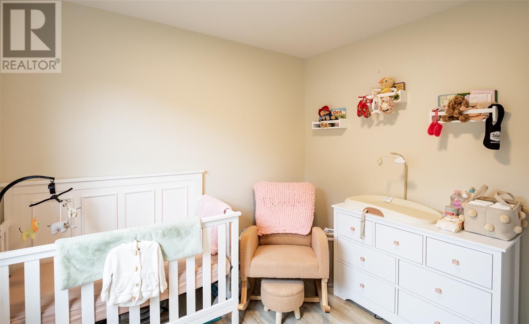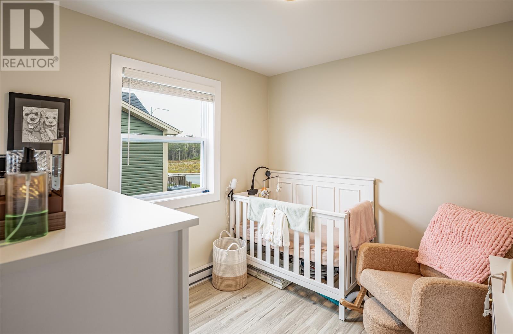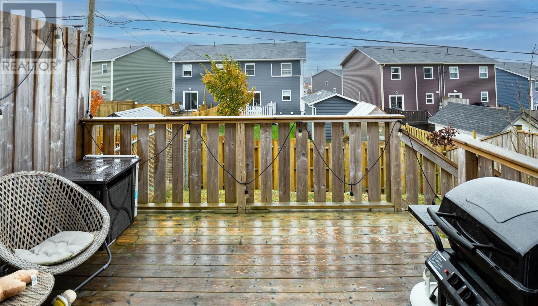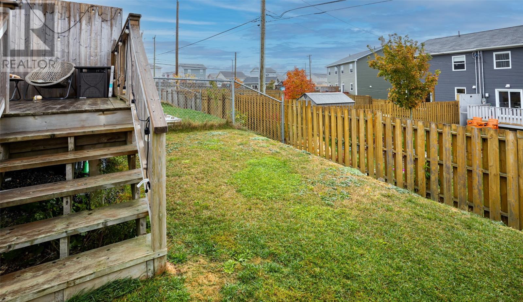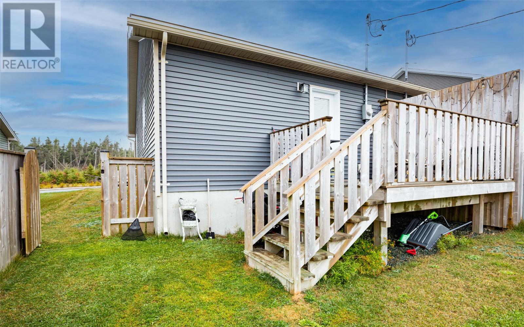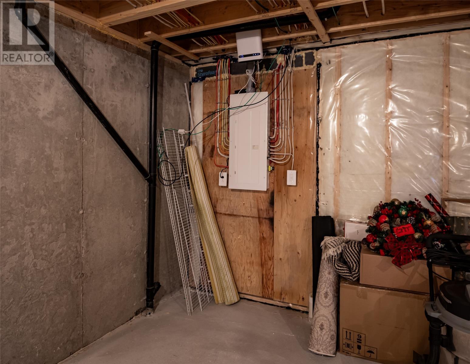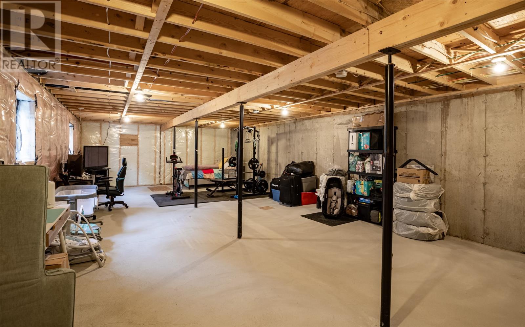30 Larsen Street Mt Pearl, Newfoundland & Labrador A1N 0J5
$299,900
This home is perfect for first time buyer, someone looking to downsize or someone wanting everything on one level. This cozy 2-bedroom 1 bath home was designed with functionality in mind. With separate foyer as you enter, open concept layout to the living room, dining area and into the white kitchen with peninsula with stainless appliances. Main floor laundry, fully open basement for your future development with a bathroom rough in. Plus, the comfort of a mini split heat pump system to help with high energy cost., fully fenced back yard with a privacy deck , double paved driveway and fully landscaped. All offers to be submitted by 6 pm on Oct 19 2025 as per sellers direction. (id:51189)
Property Details
| MLS® Number | 1291595 |
| Property Type | Single Family |
Building
| BathroomTotal | 1 |
| BedroomsAboveGround | 2 |
| BedroomsTotal | 2 |
| Appliances | Dishwasher, Refrigerator, Stove |
| ConstructedDate | 2021 |
| ConstructionStyleAttachment | Semi-detached |
| ExteriorFinish | Vinyl Siding |
| FlooringType | Ceramic Tile, Laminate |
| FoundationType | Concrete |
| HeatingFuel | Electric |
| HeatingType | Mini-split |
| StoriesTotal | 1 |
| SizeInterior | 1765 Sqft |
| Type | House |
| UtilityWater | Municipal Water |
Land
| Acreage | No |
| FenceType | Fence |
| LandscapeFeatures | Landscaped |
| Sewer | Municipal Sewage System |
| SizeIrregular | 30x99 |
| SizeTotalText | 30x99|0-4,050 Sqft |
| ZoningDescription | Res |
Rooms
| Level | Type | Length | Width | Dimensions |
|---|---|---|---|---|
| Main Level | Laundry Room | 6x6.6 | ||
| Main Level | Primary Bedroom | 12x10 | ||
| Main Level | Bath (# Pieces 1-6) | 6x6 | ||
| Main Level | Bedroom | 10x10 | ||
| Main Level | Kitchen | 10x12 | ||
| Main Level | Dining Nook | 10x10 | ||
| Main Level | Living Room | 10x16 | ||
| Main Level | Foyer | 10x5 |
https://www.realtor.ca/real-estate/29000662/30-larsen-street-mt-pearl
Interested?
Contact us for more information
