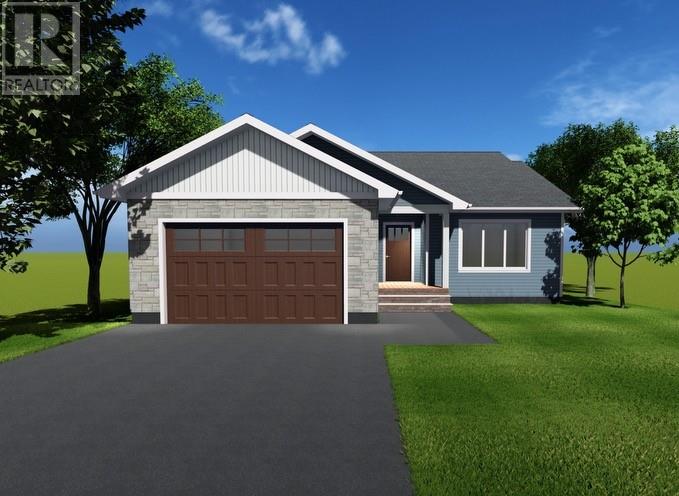30 Claddagh Road St.john’s, Newfoundland & Labrador A1H 0K6
$589,900
Welcome to 30 Claddagh in Galway ! This modern style bungalow with a large attached garage as many features. The main floor is an open concept style, custom kitchen designed by Dream Kitchens, living room, a dining area, primary bedroom with ensuite and walk in closet, additional bedroom, main bath and laundry. Fully landscaped front & backyard plus a double paved driveway. There is an option to include a sunspace sunroom ( exclusive to Core Contracting ) Enjoy Galway living and the convenience of Costco and all amenities in your neighborhood. The Core Contracting Team takes pride in working with high integrity while bringing your the highest quality construction. (Price subject to change with current market supplies) (id:51189)
Property Details
| MLS® Number | 1267285 |
| Property Type | Single Family |
| AmenitiesNearBy | Shopping |
Building
| BathroomTotal | 2 |
| BedroomsAboveGround | 2 |
| BedroomsTotal | 2 |
| ArchitecturalStyle | Bungalow |
| ConstructedDate | 2024 |
| ConstructionStyleAttachment | Detached |
| ExteriorFinish | Other, Wood Shingles, Stone, Vinyl Siding |
| FlooringType | Carpeted, Ceramic Tile, Laminate |
| HeatingFuel | Electric |
| StoriesTotal | 1 |
| SizeInterior | 2640 Sqft |
| Type | House |
| UtilityWater | Municipal Water |
Parking
| Attached Garage |
Land
| Acreage | No |
| LandAmenities | Shopping |
| LandscapeFeatures | Landscaped |
| Sewer | Municipal Sewage System |
| SizeIrregular | 61 X 154 X 38 X 152 |
| SizeTotalText | 61 X 154 X 38 X 152|under 1/2 Acre |
| ZoningDescription | Res. |
Rooms
| Level | Type | Length | Width | Dimensions |
|---|---|---|---|---|
| Main Level | Laundry Room | 5.8 x 7.3 | ||
| Main Level | Bedroom | 10.9 x 11 | ||
| Main Level | Primary Bedroom | 12.6 x 14.6 | ||
| Main Level | Living Room | 13.2 x 17.3 | ||
| Main Level | Dining Room | 10.4 x 11 | ||
| Main Level | Kitchen | 9 x 11 |
https://www.realtor.ca/real-estate/26446895/30-claddagh-road-stjohns
Interested?
Contact us for more information






