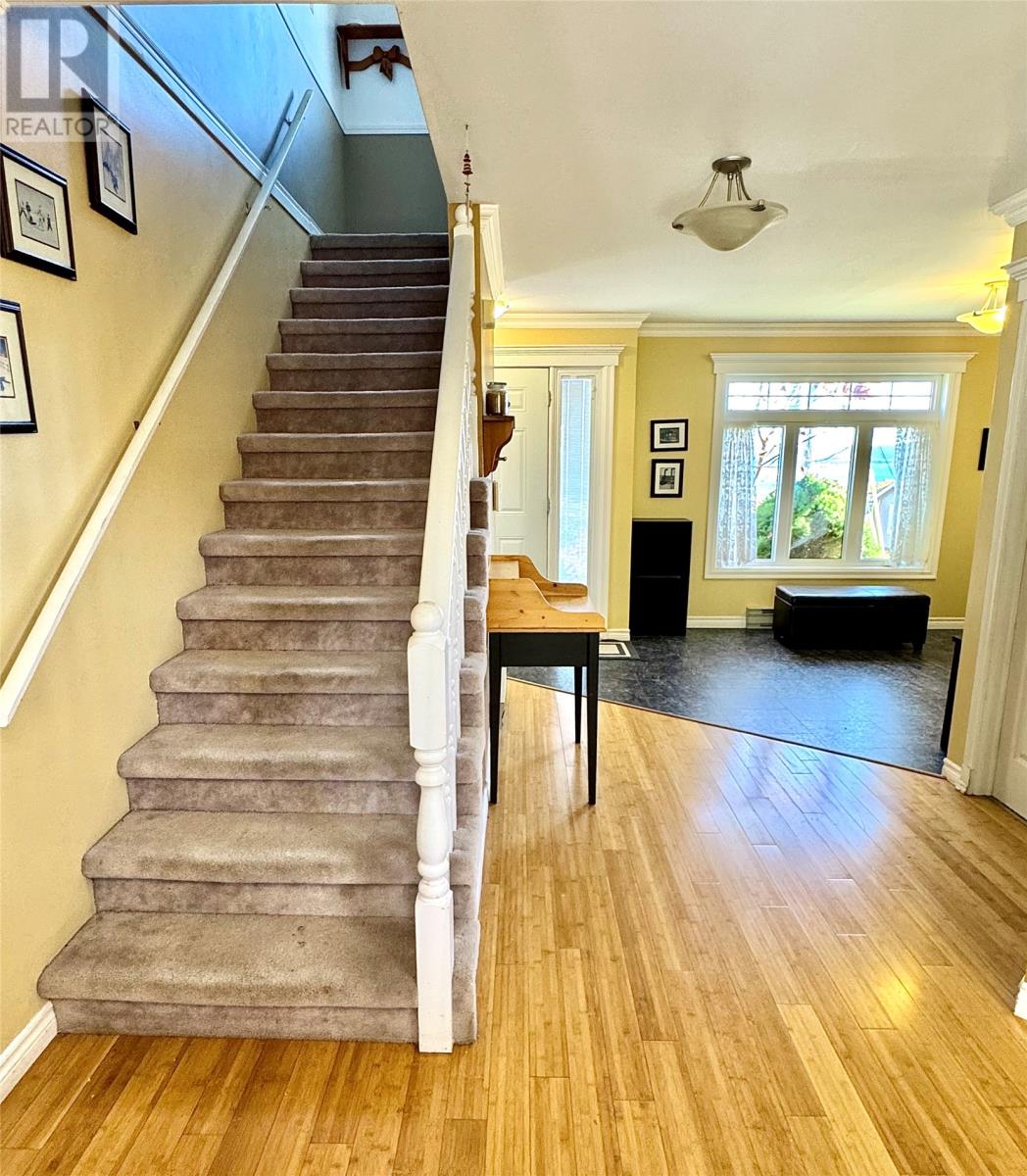3 Whiteway Place Clarenville, Newfoundland & Labrador A5A 2B5
$259,900
PRICE ADJUSTED!! FOUR BEDROOM HOME - two storey with partial Ocean-view located in the middle of Clarenville on a quiet side street. House features bamboo flooring, eat in kitchen plus formal dining room with den on the main floor. Four bedrooms on second floor and a basement that offers a rec room, laundry room and plenty of storage options. The exterior of the property (shingles, siding and vinyl windows) is in excellent condition. In addition, this property boasts a nice back yard with large deck area. If you want a spacious home, then look no further as this is the place for you! (id:51189)
Property Details
| MLS® Number | 1278941 |
| Property Type | Single Family |
| EquipmentType | None |
| RentalEquipmentType | None |
Building
| BathroomTotal | 3 |
| BedroomsAboveGround | 4 |
| BedroomsTotal | 4 |
| Appliances | Dishwasher, Refrigerator, Stove, Washer, Dryer |
| ArchitecturalStyle | 2 Level |
| ConstructedDate | 1991 |
| ConstructionStyleAttachment | Detached |
| CoolingType | Air Exchanger |
| ExteriorFinish | Vinyl Siding |
| FireplaceFuel | Propane |
| FireplacePresent | Yes |
| FireplaceType | Insert |
| FlooringType | Mixed Flooring |
| FoundationType | Poured Concrete |
| HalfBathTotal | 2 |
| HeatingFuel | Electric, Propane |
| HeatingType | Baseboard Heaters |
| StoriesTotal | 2 |
| SizeInterior | 2650 Sqft |
| Type | House |
| UtilityWater | Municipal Water |
Land
| AccessType | Year-round Access |
| Acreage | No |
| LandscapeFeatures | Landscaped |
| Sewer | Municipal Sewage System |
| SizeIrregular | 50' X 120' Approx. |
| SizeTotalText | 50' X 120' Approx.|under 1/2 Acre |
| ZoningDescription | Res |
Rooms
| Level | Type | Length | Width | Dimensions |
|---|---|---|---|---|
| Second Level | Bath (# Pieces 1-6) | 5 X 7.6 | ||
| Second Level | Bedroom | 11.10 X 8.10 | ||
| Second Level | Bedroom | 10 X 10.4 | ||
| Second Level | Bedroom | 10 X 10.6 | ||
| Second Level | Ensuite | 4.6 X 5.3 | ||
| Second Level | Primary Bedroom | 17.8 X 12 | ||
| Basement | Utility Room | 11 X 14 | ||
| Basement | Storage | 11 X 11.6 | ||
| Basement | Laundry Room | 10 X 9.6 | ||
| Basement | Recreation Room | 20 X 11.4 | ||
| Main Level | Bath (# Pieces 1-6) | 5.10 X 4 | ||
| Main Level | Dining Room | 11.10 X 14.5 | ||
| Main Level | Living Room/fireplace | 11.10 X 17 | ||
| Main Level | Not Known | 10.4 X 16.9 | ||
| Main Level | Den | 10 X 11.6 | ||
| Main Level | Foyer | 6.6 X 3.3 |
https://www.realtor.ca/real-estate/27592778/3-whiteway-place-clarenville
Interested?
Contact us for more information


































