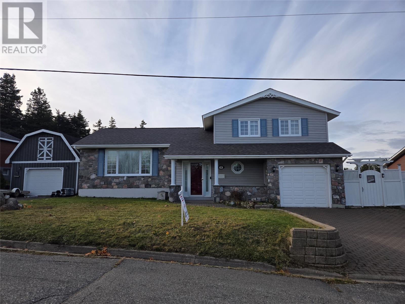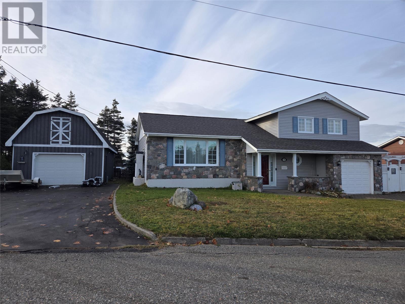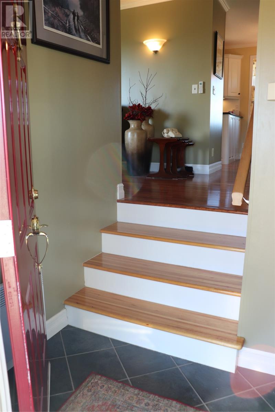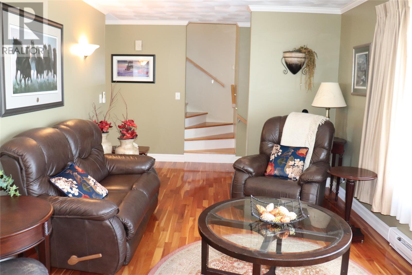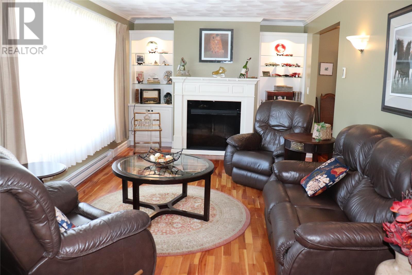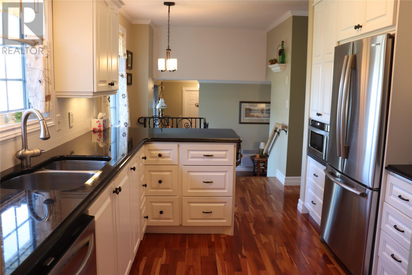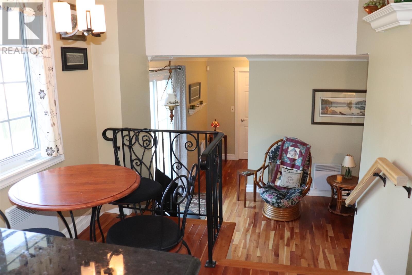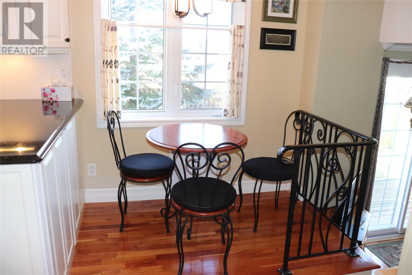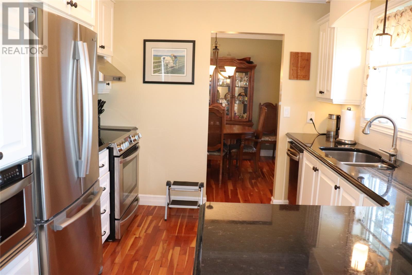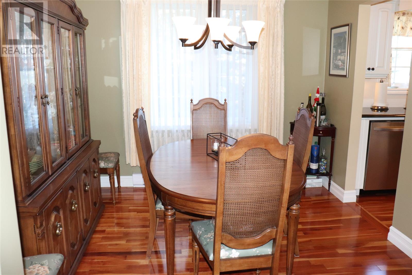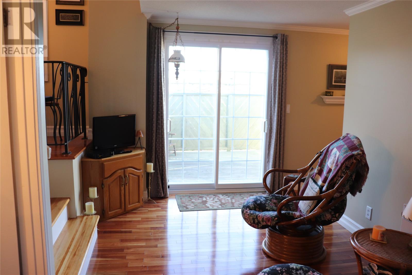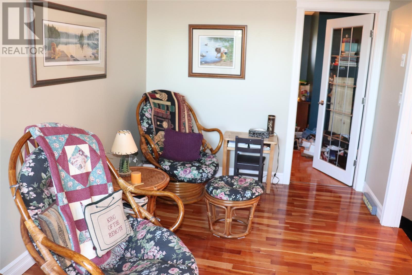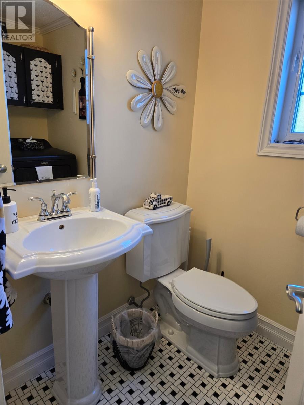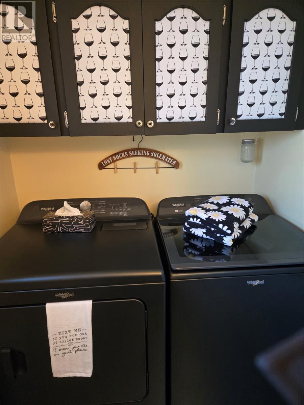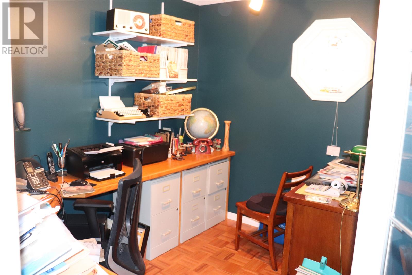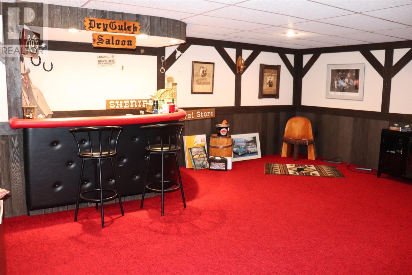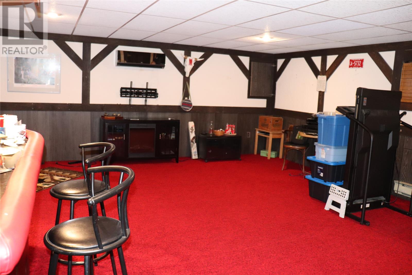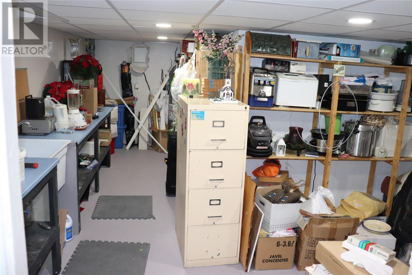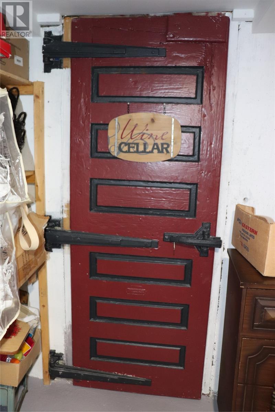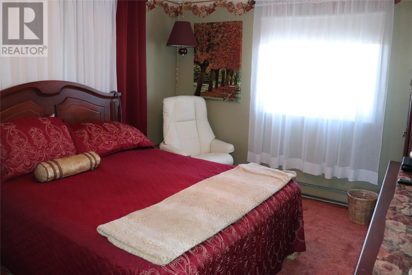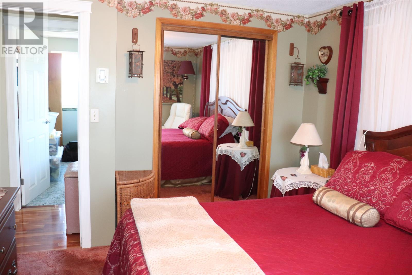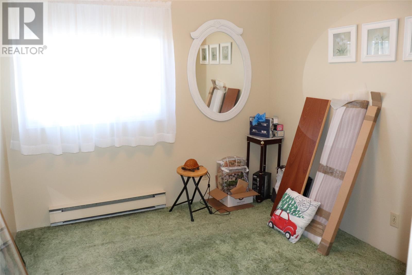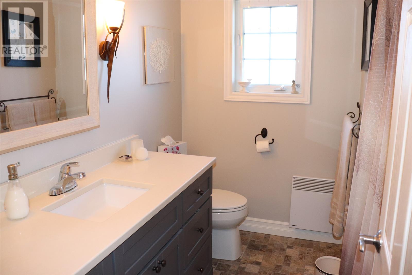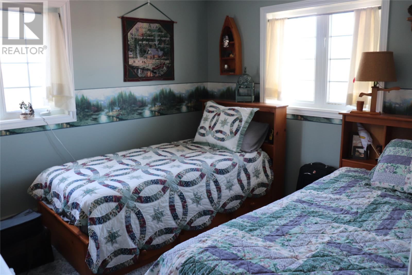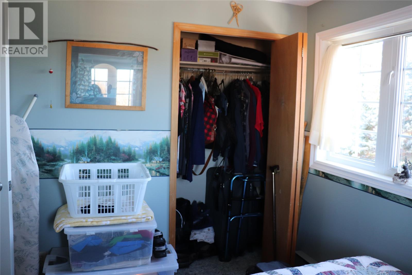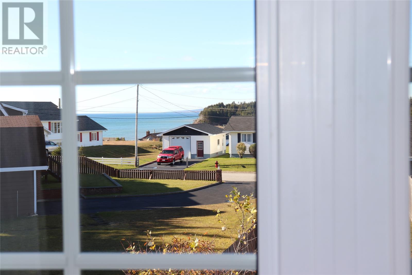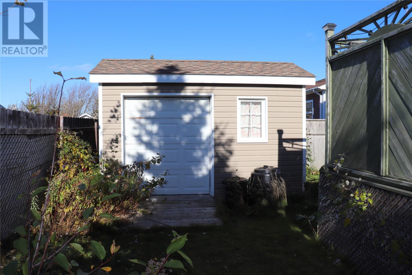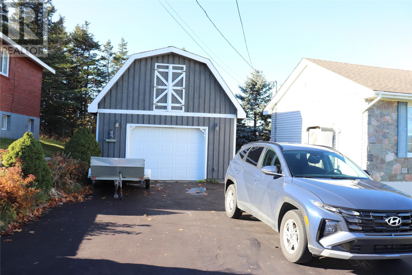3 Spring Mountain Road Stephenville, Newfoundland & Labrador A2N 1Z2
$389,000
This well maintained 3 bedroom, 1.5 bath home has space for the whole family! The main level with it's gorgeous cherrywood hardwood floors features the lliving room with an electric fireplace and heat pump, dining room and kitchen with stainless steel appliances, black granite countertops and dining nook overlooking the family room just a few steps below. On this level are also an office, 1/2 bath with laundry and the entrance to the attached garage. Off the family room are the stairs to the basement with a large rec room, storage room with built in shelving and a wine cellar/cold storage. The 2nd level features 3 bedrooms and a full bath. Centrally located on a quiet street with partial ocean views. The 18 x 30 wired detached garage with 2nd story for storage, attached 11 x 20 garage and 12 x 14 shed with roll up door provide all the room you could need for ATVs, toys, a workshop or whatever you like! Great curb appeal and pride of ownership is very evident. The multiple driveways provide lots of parking for your family and friends! New Shingles Nov 2025! Call today for more information or to set up your appointment to view! (id:51189)
Property Details
| MLS® Number | 1292276 |
| Property Type | Single Family |
| AmenitiesNearBy | Recreation, Shopping |
| StorageType | Storage Shed |
| ViewType | Ocean View |
Building
| BathroomTotal | 2 |
| BedroomsAboveGround | 3 |
| BedroomsTotal | 3 |
| Appliances | Alarm System, Dishwasher, Refrigerator, Microwave, Stove, Washer, Dryer |
| ConstructedDate | 1980 |
| ConstructionStyleAttachment | Detached |
| ExteriorFinish | Stone, Vinyl Siding |
| FlooringType | Carpeted, Marble, Ceramic, Hardwood |
| FoundationType | Concrete |
| HalfBathTotal | 1 |
| HeatingFuel | Electric |
| HeatingType | Heat Pump |
| StoriesTotal | 1 |
| SizeInterior | 2548 Sqft |
| Type | House |
| UtilityWater | Municipal Water |
Parking
| Attached Garage | |
| Detached Garage |
Land
| AccessType | Year-round Access |
| Acreage | No |
| LandAmenities | Recreation, Shopping |
| LandscapeFeatures | Landscaped |
| Sewer | Municipal Sewage System |
| SizeIrregular | 95 X 82 Ft |
| SizeTotalText | 95 X 82 Ft|under 1/2 Acre |
| ZoningDescription | Res |
Rooms
| Level | Type | Length | Width | Dimensions |
|---|---|---|---|---|
| Second Level | Bath (# Pieces 1-6) | 7.9 x 7.5 | ||
| Second Level | Bedroom | 10.6 x 9.7 | ||
| Second Level | Bedroom | 9.5 x 9 | ||
| Second Level | Primary Bedroom | 12.9 x 10.9 | ||
| Basement | Cold Room | 15 x 6 | ||
| Basement | Storage | 22.6 x 19.2 | ||
| Basement | Recreation Room | 23.4 x 19.9 | ||
| Lower Level | Bath (# Pieces 1-6) | 7.9 x 5 | ||
| Lower Level | Office | 9.3 x 8.9 | ||
| Lower Level | Family Room | 13. x 8.9 | ||
| Main Level | Dining Nook | 9 x 6.3 | ||
| Main Level | Kitchen | 10 x 9.6 | ||
| Main Level | Dining Room | 10 x 10 | ||
| Main Level | Living Room/fireplace | 18 x 11 | ||
| Main Level | Foyer | 7.2 x 3.8 |
https://www.realtor.ca/real-estate/29070250/3-spring-mountain-road-stephenville
Interested?
Contact us for more information
