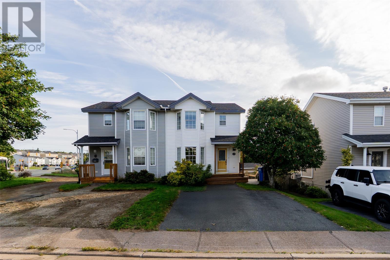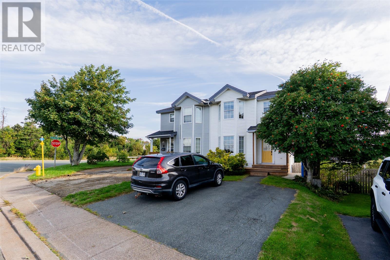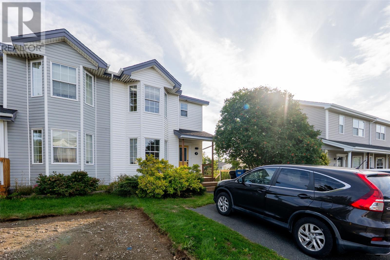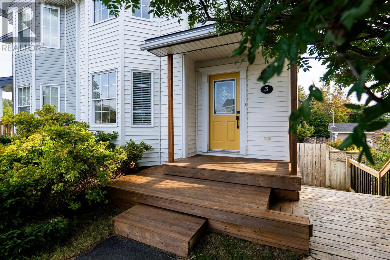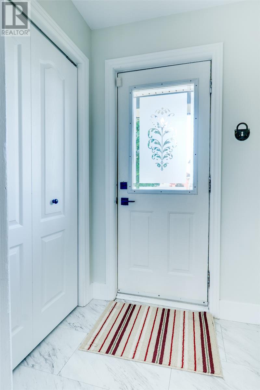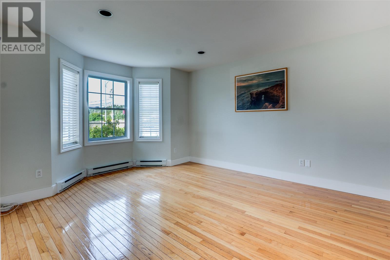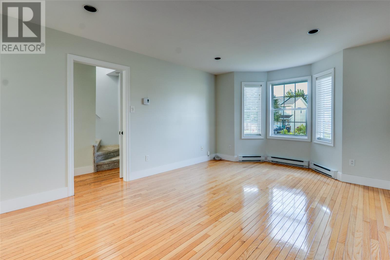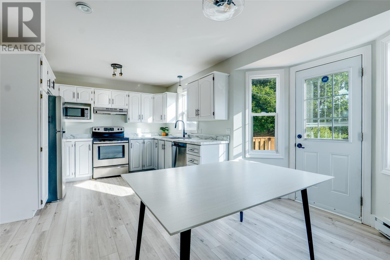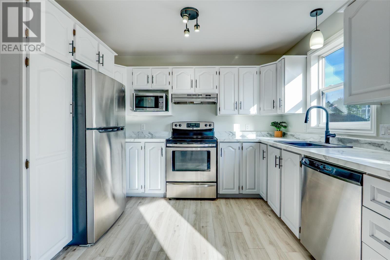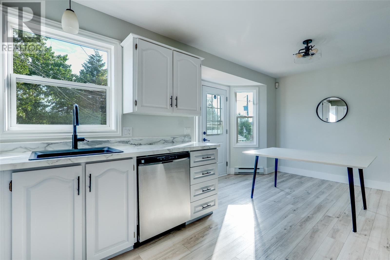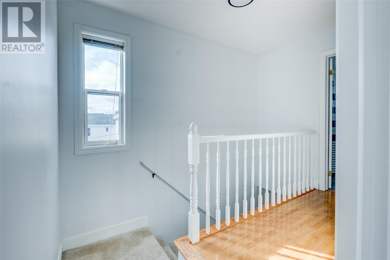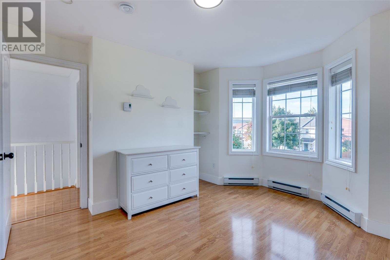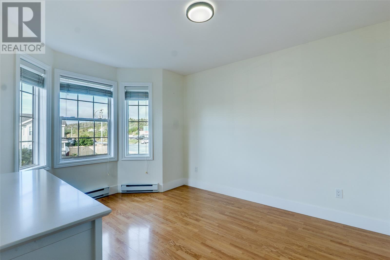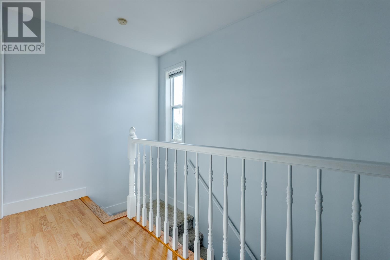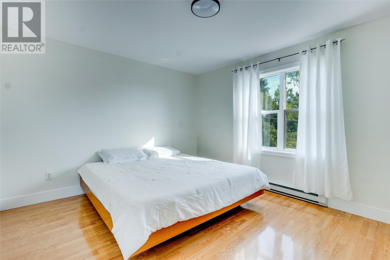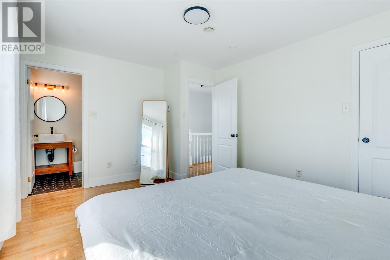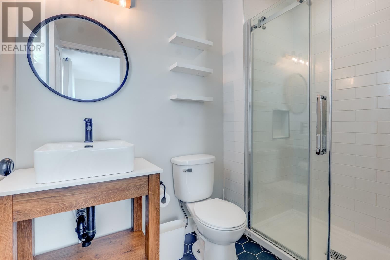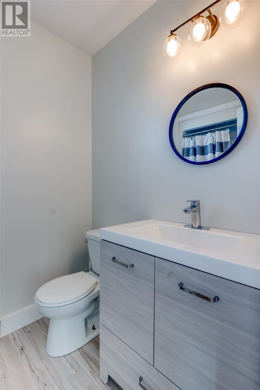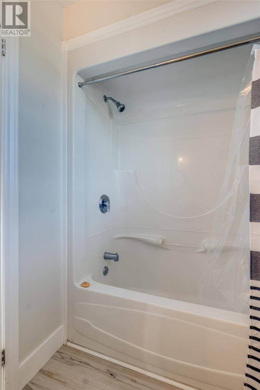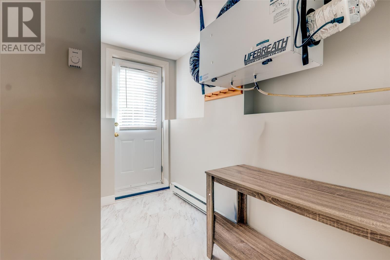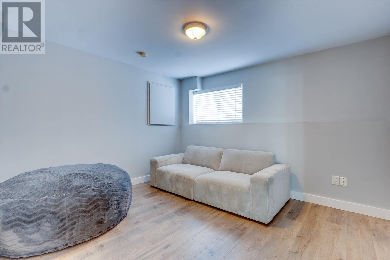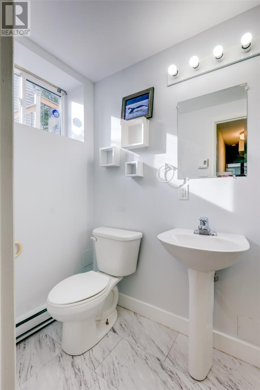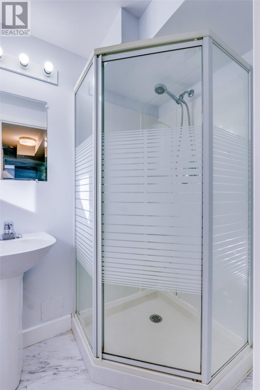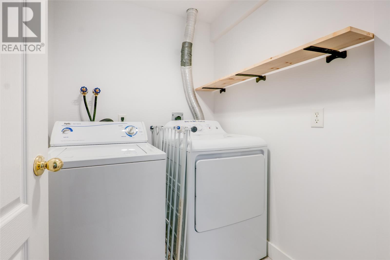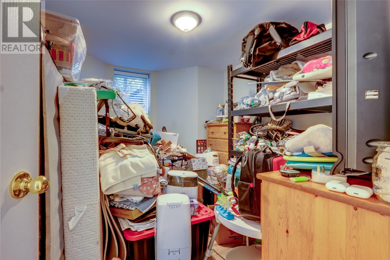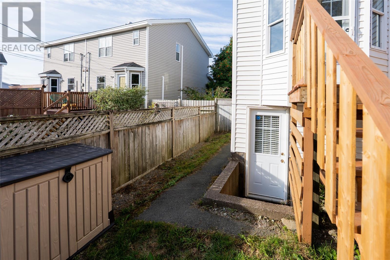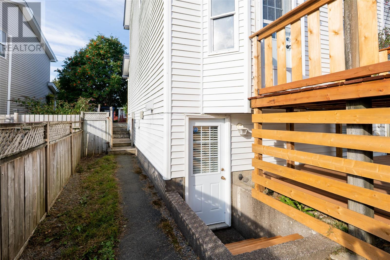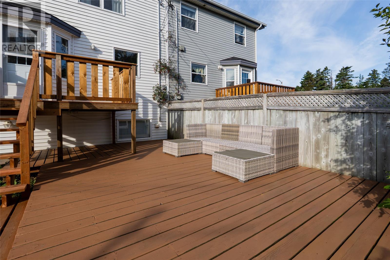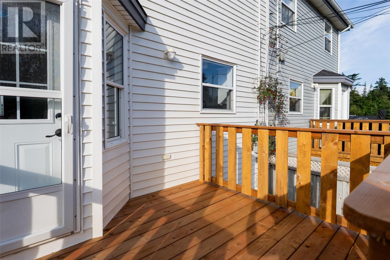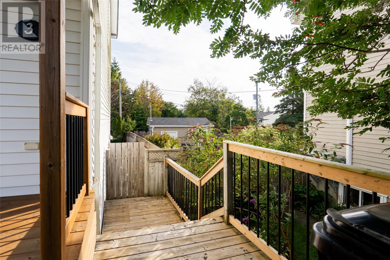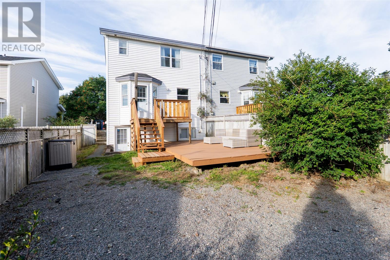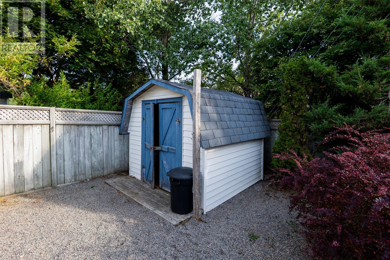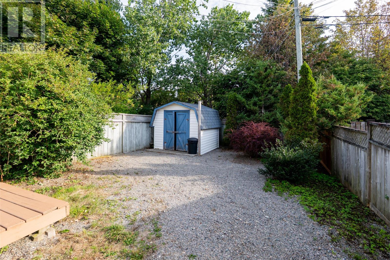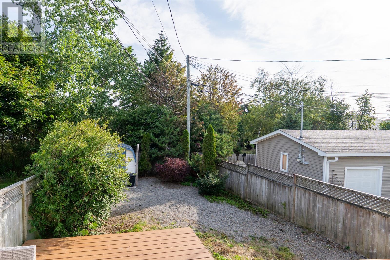3 Sorrel Drive St. John's, Newfoundland & Labrador A1B 4S4
$329,000
Welcome to this beautifully maintained semi detached home located in the heart of St. John's. 3 Sorrel Drive is conveniently situated centre city near restaurants, shopping, schools & highway access. We're stepping into this 4 bedroom, 3 bathroom home with newly updated flooring in the kitchen, basement, bathrooms and stairs. On the main floor we have a spacious living room, and an open-concept kitchen/dining room area. Upstairs, you'll find the primary bedroom with a newly renovated ensuite. We have a second bedroom upstairs with plenty of natural light, along with the main bathroom. The fully developed basement features 2 additional bedrooms, full bathroom, and and separate entryway. Enjoy basking in the sunshine on the generous two-tier rear patio complete with a fence & mid-sized storage shed. Recent upgrades include, all new baseboards, dryer recently replaced, lighting, kitchen cabinets refinished, some flooring, main bathroom & ensuite updates, rear deck/patio replaced and roofing has been upgraded approx 3 years ago. Move-in ready & waiting for you! Arrange a viewing today! As per attached sellers direction, there will be no conveyance of offers prior to 5PM on September 28th with offers to remain open until 10PM the same day. (id:51189)
Property Details
| MLS® Number | 1290546 |
| Property Type | Single Family |
| AmenitiesNearBy | Highway, Shopping |
| Structure | Patio(s) |
Building
| BathroomTotal | 3 |
| BedroomsAboveGround | 2 |
| BedroomsBelowGround | 2 |
| BedroomsTotal | 4 |
| ConstructedDate | 1998 |
| ConstructionStyleAttachment | Semi-detached |
| ExteriorFinish | Vinyl Siding |
| FlooringType | Mixed Flooring |
| FoundationType | Concrete |
| HeatingFuel | Electric |
| StoriesTotal | 1 |
| SizeInterior | 1560 Sqft |
| Type | House |
| UtilityWater | Municipal Water |
Land
| Acreage | No |
| LandAmenities | Highway, Shopping |
| LandscapeFeatures | Landscaped |
| Sewer | Municipal Sewage System |
| SizeIrregular | 27x118 |
| SizeTotalText | 27x118|0-4,050 Sqft |
| ZoningDescription | Res |
Rooms
| Level | Type | Length | Width | Dimensions |
|---|---|---|---|---|
| Second Level | Bath (# Pieces 1-6) | 5X5.5 | ||
| Second Level | Bedroom | 11.5X12.5 | ||
| Second Level | Ensuite | 5X5.5 | ||
| Second Level | Primary Bedroom | 11X13.5 | ||
| Basement | Bath (# Pieces 1-6) | 4X8 | ||
| Basement | Laundry Room | 6X5.5 | ||
| Basement | Bedroom | 9X11.8 | ||
| Basement | Bedroom | 10X11.5 | ||
| Main Level | Kitchen | 8X9 | ||
| Main Level | Dining Room | 9X13 | ||
| Main Level | Living Room | 11X15 |
https://www.realtor.ca/real-estate/28905527/3-sorrel-drive-st-johns
Interested?
Contact us for more information
