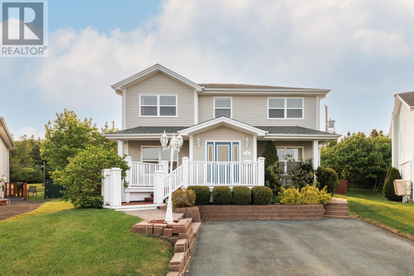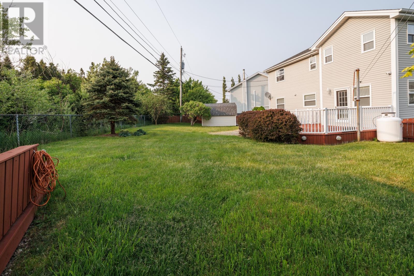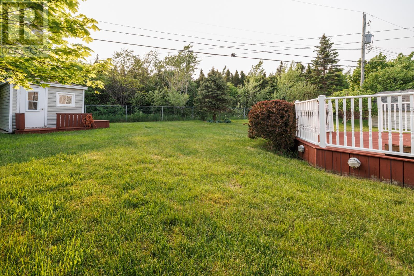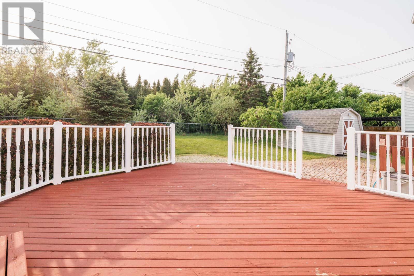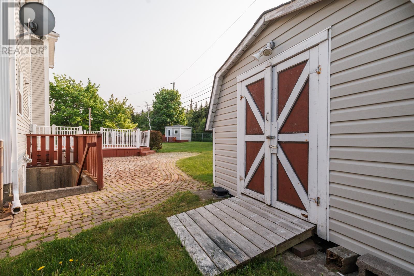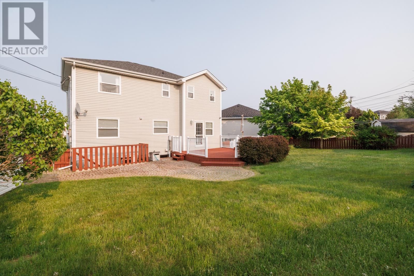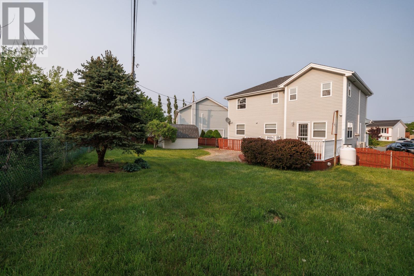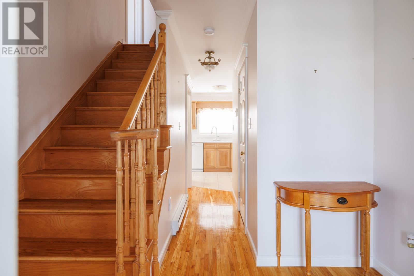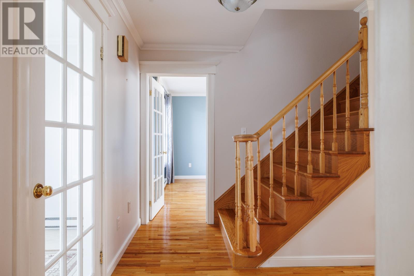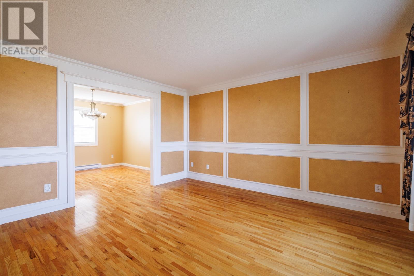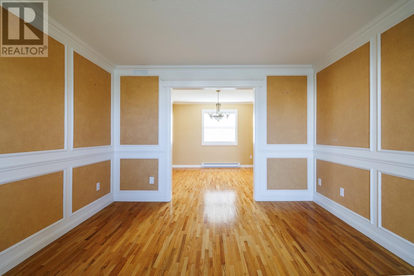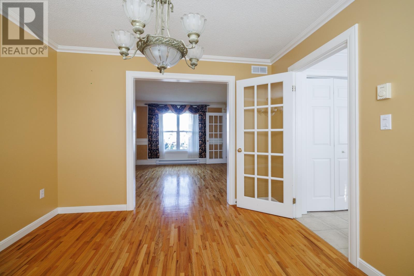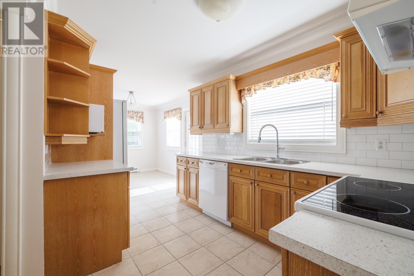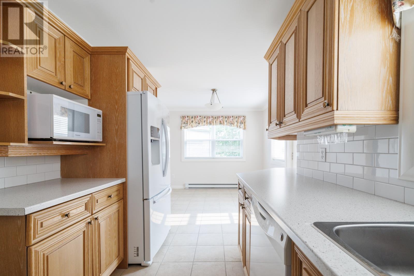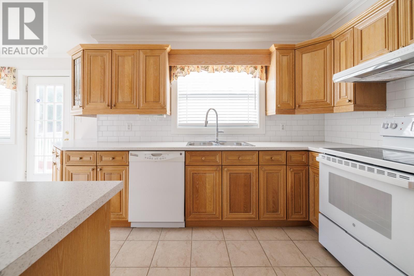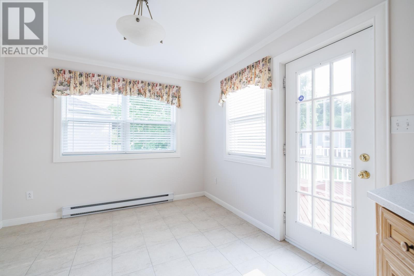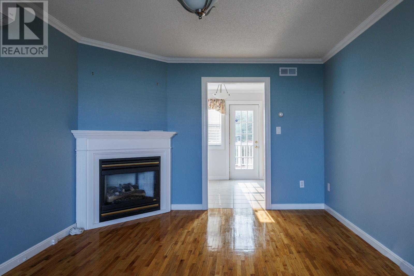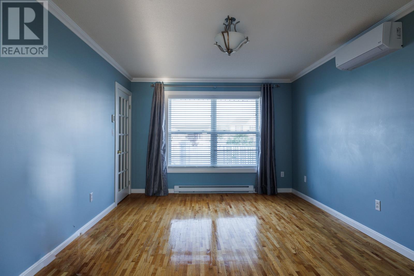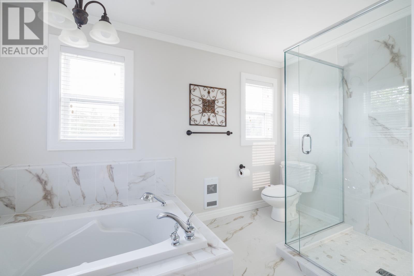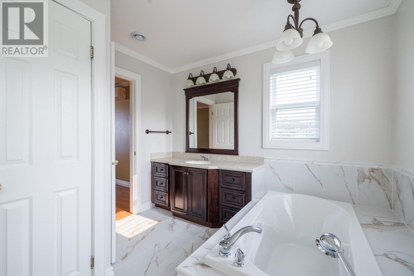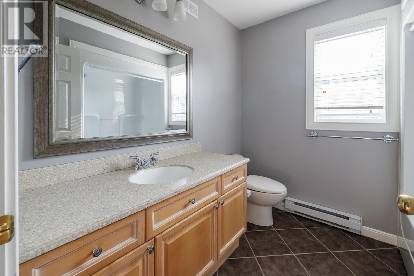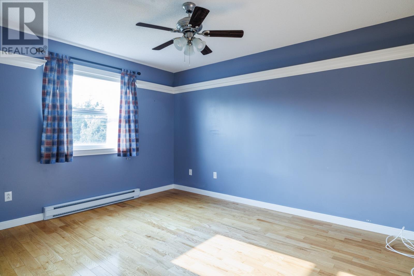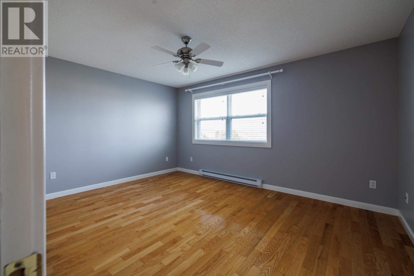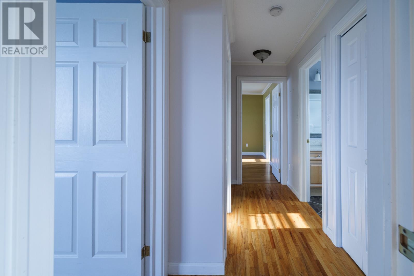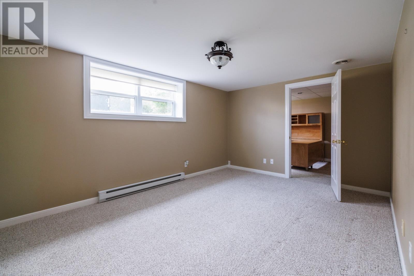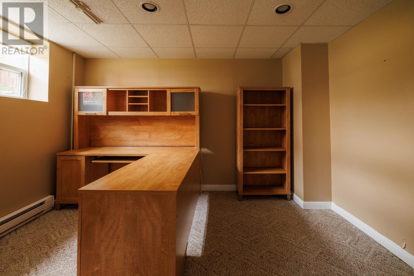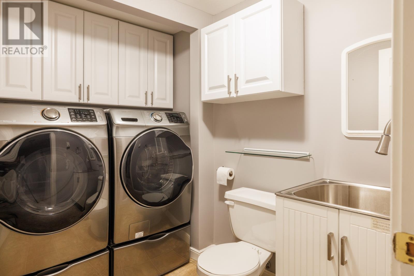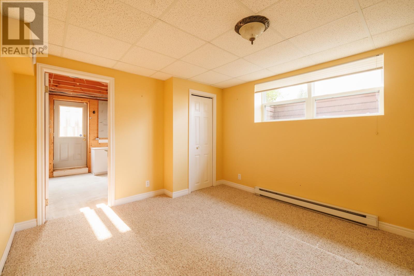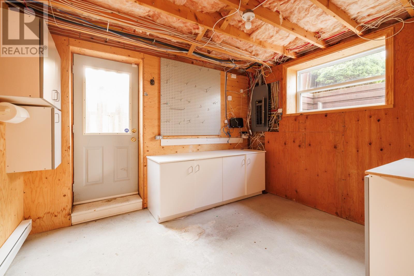3 Slade Place St. John's, Newfoundland & Labrador A1A 5J4
$519,000
Beautiful four bedroom home in East End St. John's. Located on a quiet cul de sac close to shopping and walking trails. Ideal home for family with 3+1 bedrooms and 2/2 bathrooms. Master bedroom with ensuite, glass shower and soaker tub. Main floor family room with propane fireplace, half bath, kitchen and separate eating area. Large private backyard with playhouse for children and a shed for storage. Enjoy your summer evenings on deck off kitchen. Cozy home with mini split heat pumps. Office, bedroom and laundry with half bath in basement with walkout to backyard to greenbelt which will never be developed. A must see to appreciate this home in quiet neighbood in the east end. (id:51189)
Property Details
| MLS® Number | 1286412 |
| Property Type | Single Family |
| AmenitiesNearBy | Recreation, Shopping |
| EquipmentType | Propane Tank |
| RentalEquipmentType | Propane Tank |
Building
| BathroomTotal | 4 |
| BedroomsAboveGround | 3 |
| BedroomsBelowGround | 1 |
| BedroomsTotal | 4 |
| ArchitecturalStyle | 2 Level |
| ConstructedDate | 1998 |
| ConstructionStyleAttachment | Detached |
| ExteriorFinish | Vinyl Siding |
| FireplaceFuel | Propane |
| FireplacePresent | Yes |
| FireplaceType | Insert |
| FlooringType | Ceramic Tile, Hardwood, Mixed Flooring |
| HalfBathTotal | 2 |
| HeatingFuel | Electric, Propane |
| HeatingType | Heat Pump |
| StoriesTotal | 2 |
| SizeInterior | 2967 Sqft |
| Type | House |
| UtilityWater | Municipal Water |
Land
| AccessType | Year-round Access |
| Acreage | No |
| LandAmenities | Recreation, Shopping |
| LandscapeFeatures | Landscaped |
| Sewer | Municipal Sewage System |
| SizeIrregular | 7427 Sq/ft |
| SizeTotalText | 7427 Sq/ft|under 1/2 Acre |
| ZoningDescription | Res. |
Rooms
| Level | Type | Length | Width | Dimensions |
|---|---|---|---|---|
| Second Level | Bath (# Pieces 1-6) | B4 | ||
| Second Level | Ensuite | E4 | ||
| Second Level | Bedroom | 11.8X13.10 | ||
| Second Level | Bedroom | 15.8X12.2 | ||
| Second Level | Primary Bedroom | 12.10X18.6 | ||
| Basement | Bath (# Pieces 1-6) | B2 | ||
| Basement | Bedroom | 12.2X14.2 | ||
| Basement | Recreation Room | 17.4X11.8 | ||
| Basement | Other | 13X10 | ||
| Main Level | Bath (# Pieces 1-6) | B2 | ||
| Main Level | Eating Area | 11X10.8 | ||
| Main Level | Kitchen | 8.8X12.4 | ||
| Main Level | Family Room/fireplace | 17.4X12.2 | ||
| Main Level | Dining Room | 11.8X11 | ||
| Main Level | Living Room | 12.2X14.2 |
https://www.realtor.ca/real-estate/28474731/3-slade-place-st-johns
Interested?
Contact us for more information
