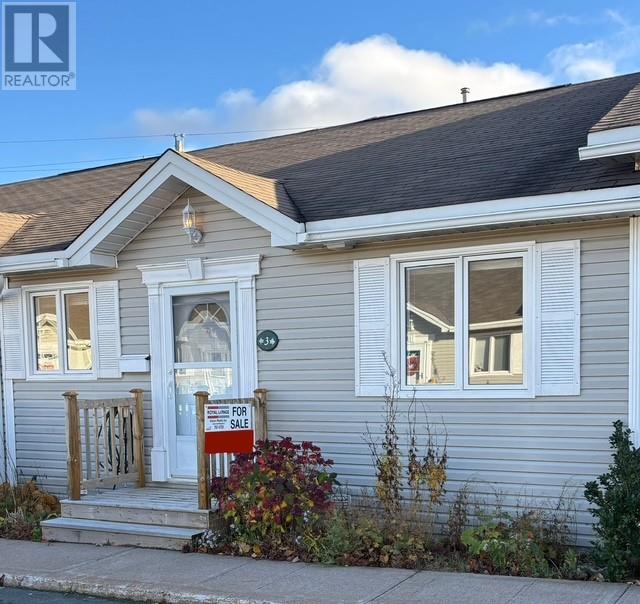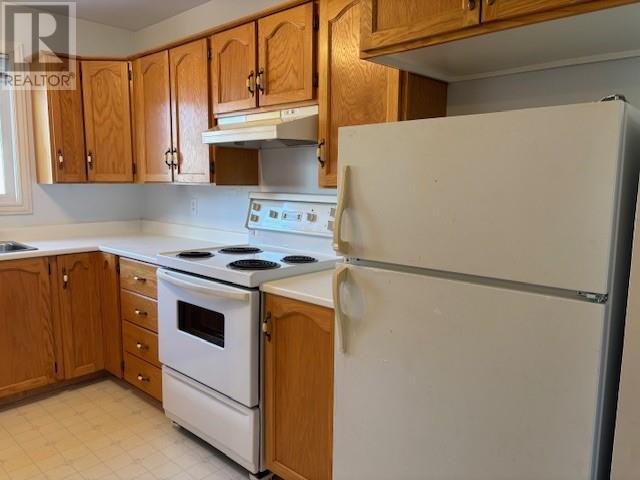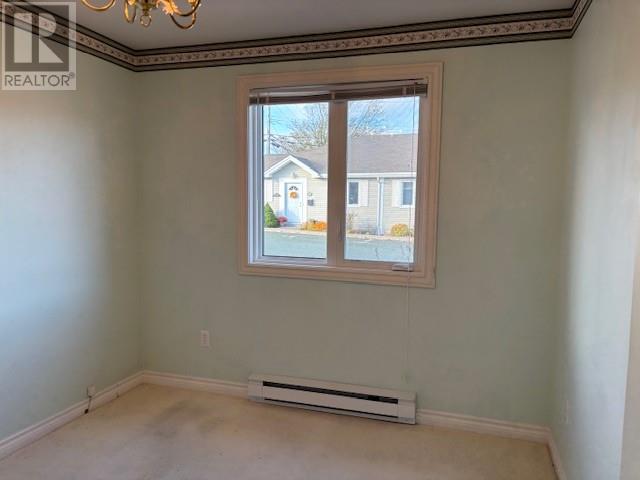3 Sarasota Court St.john's, Newfoundland & Labrador A1E 5Z7
2 Bedroom
2 Bathroom
2000 sqft
Bungalow
Fireplace
Air Exchanger
$245,000Maintenance,
$415 Monthly
Maintenance,
$415 MonthlyAdult living in popular Westview Village in West end St. John's. Offers a blend of modern living and convenience designed for those seeking a vibrant and accessible lifestyle. This condo is situated close to shopping, healthcare, and recreational facilities. The village comes with it's own club house. (id:51189)
Property Details
| MLS® Number | 1278555 |
| Property Type | Single Family |
Building
| BathroomTotal | 2 |
| BedroomsAboveGround | 2 |
| BedroomsTotal | 2 |
| Appliances | Dishwasher, Refrigerator, Washer, Dryer |
| ArchitecturalStyle | Bungalow |
| ConstructedDate | 1996 |
| ConstructionStyleAttachment | Attached |
| CoolingType | Air Exchanger |
| ExteriorFinish | Wood Shingles, Vinyl Siding |
| FireplaceFuel | Propane |
| FireplacePresent | Yes |
| FireplaceType | Insert |
| Fixture | Drapes/window Coverings |
| FlooringType | Carpeted, Mixed Flooring |
| FoundationType | Concrete |
| HalfBathTotal | 1 |
| HeatingFuel | Electric, Propane |
| StoriesTotal | 1 |
| SizeInterior | 2000 Sqft |
| UtilityWater | Municipal Water |
Parking
| Parking Space(s) | |
| Garage | 1 |
Land
| Acreage | No |
| Sewer | Municipal Sewage System |
| SizeIrregular | 30 X 60 |
| SizeTotalText | 30 X 60|0-4,050 Sqft |
| ZoningDescription | Res |
Rooms
| Level | Type | Length | Width | Dimensions |
|---|---|---|---|---|
| Lower Level | Storage | 34 X29 | ||
| Main Level | Foyer | 6 X5 | ||
| Main Level | Laundry Room | X0 | ||
| Main Level | Ensuite | B2 | ||
| Main Level | Bath (# Pieces 1-6) | B4 | ||
| Main Level | Living Room/fireplace | 12.9 X 15.6 | ||
| Main Level | Dining Room | 10.2 X 11 | ||
| Main Level | Kitchen | 9.8 x 9 | ||
| Main Level | Bedroom | 11.4 x 9.5 | ||
| Main Level | Bedroom | 11.4 X 12.9 |
https://www.realtor.ca/real-estate/27538966/3-sarasota-court-stjohns
Interested?
Contact us for more information


















