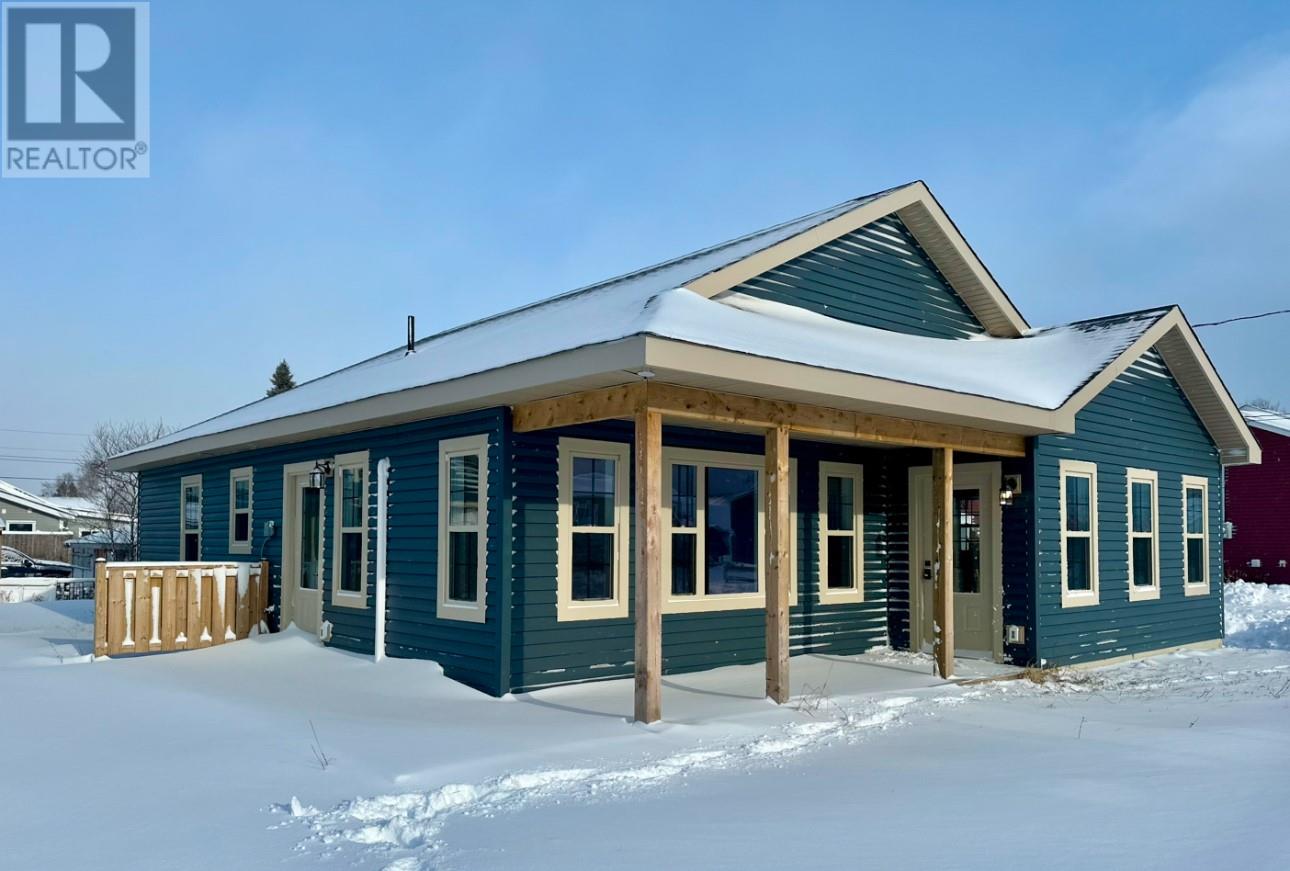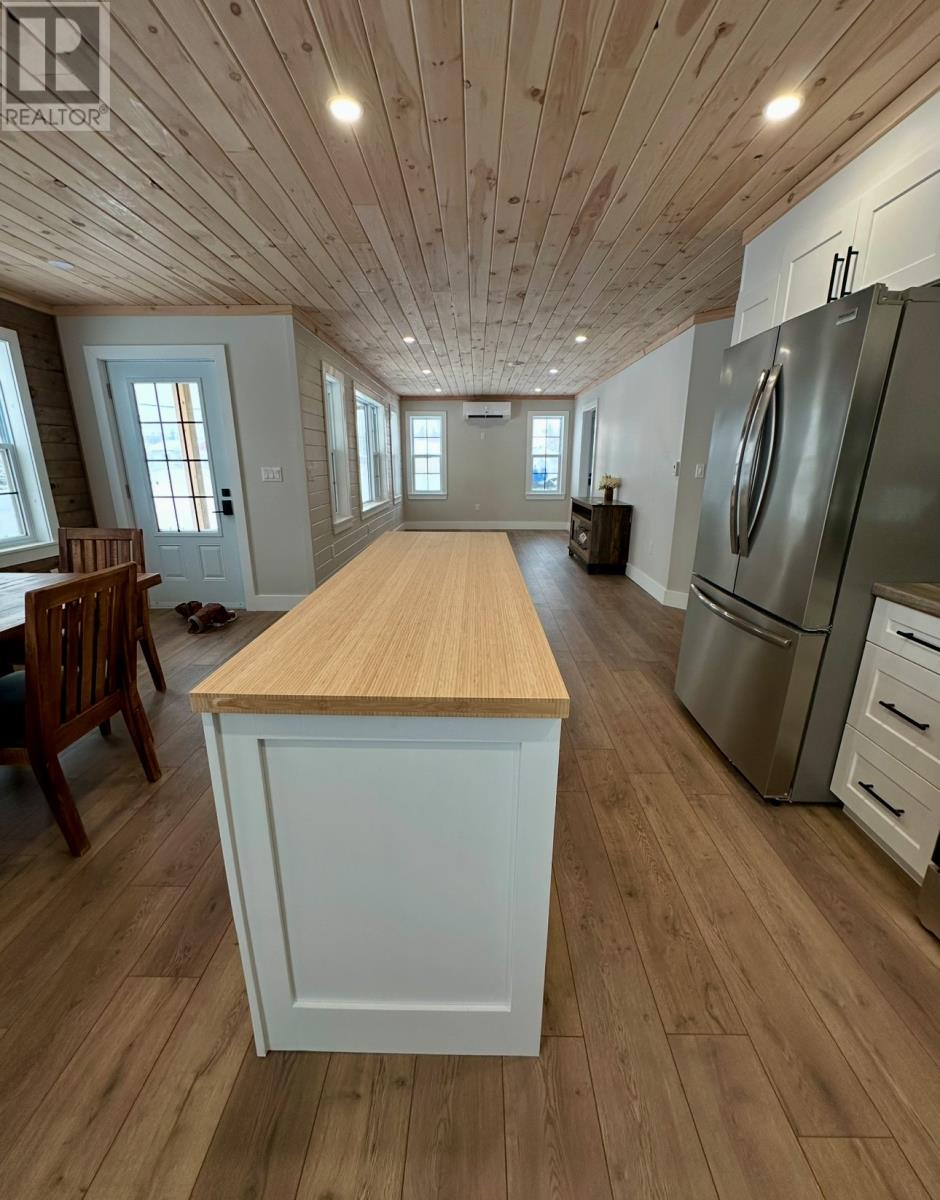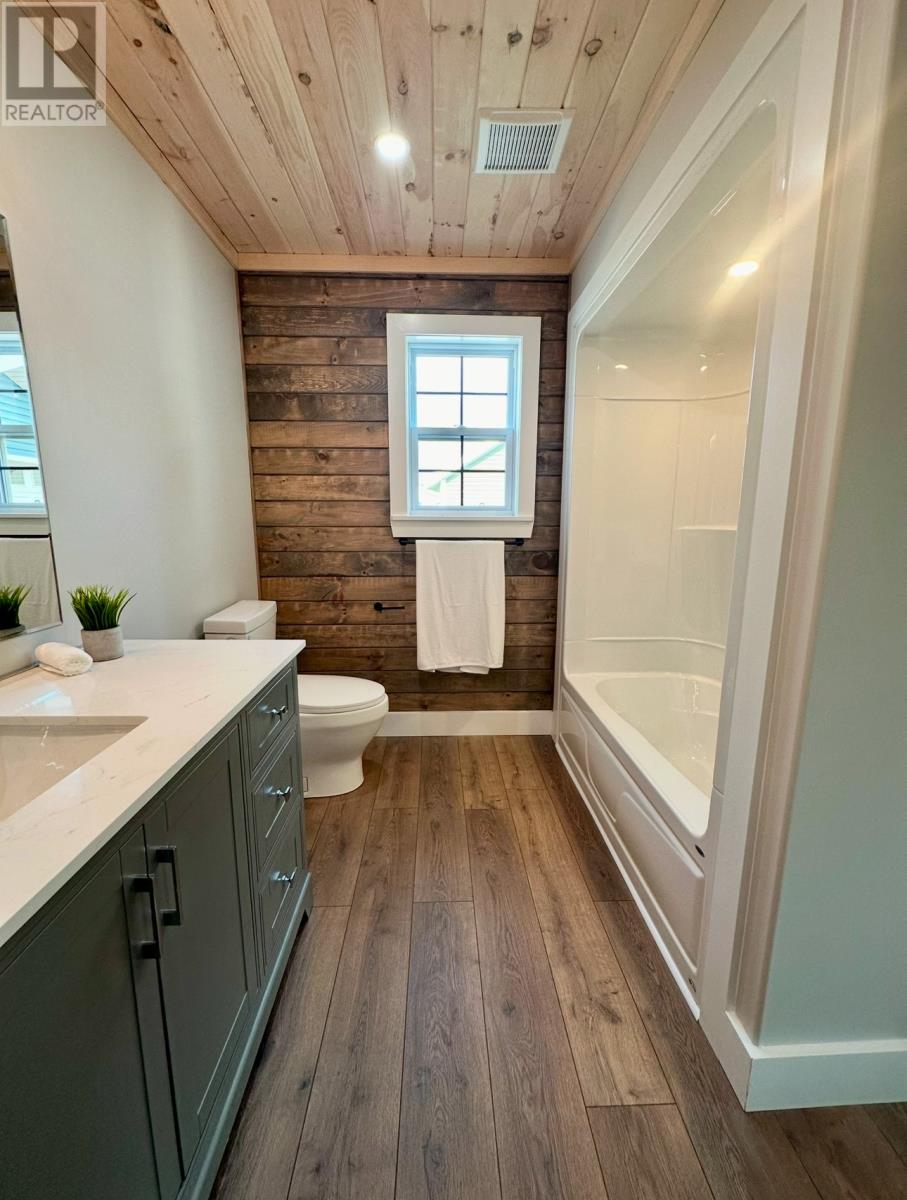3 Jeddores Lane Deer Lake, Newfoundland & Labrador A8A 1P5
$349,000
This impressive home offers 3 bedrooms and two full baths, all within 1428 sq ft of expansive, single-level living space. In-floor heating and a mini split heat pump ensure optimal comfort. The interior design features white washed pine ceilings, beautiful fixtures, and pot lighting throughout. The kitchen boast white cabinets, stainless steel appliances, a granite sink, and a bamboo butcher block island. With its rustic, timeless charm, this home is a cozy and inviting haven. The property sits on a low maintenance lot of approximately 78ft x 96ft, and includes a 12 x 20 detached garage. (id:51189)
Property Details
| MLS® Number | 1281184 |
| Property Type | Single Family |
| EquipmentType | None |
| RentalEquipmentType | None |
Building
| BathroomTotal | 2 |
| BedroomsAboveGround | 3 |
| BedroomsTotal | 3 |
| Appliances | Dishwasher, Refrigerator, Microwave, Stove |
| ArchitecturalStyle | Bungalow |
| ConstructedDate | 2023 |
| ExteriorFinish | Wood Shingles |
| FlooringType | Laminate |
| FoundationType | Concrete Slab |
| HeatingFuel | Electric |
| StoriesTotal | 1 |
| SizeInterior | 1428 Sqft |
| Type | House |
| UtilityWater | Municipal Water |
Parking
| Detached Garage |
Land
| AccessType | Year-round Access |
| Acreage | No |
| Sewer | Municipal Sewage System |
| SizeIrregular | 78 X 96 X 67 X 99 |
| SizeTotalText | 78 X 96 X 67 X 99|under 1/2 Acre |
| ZoningDescription | Residential |
Rooms
| Level | Type | Length | Width | Dimensions |
|---|---|---|---|---|
| Main Level | Bedroom | 12.7 x 10.11 | ||
| Main Level | Bedroom | 12.8 x 10.2 | ||
| Main Level | Primary Bedroom | 15.5 10.10 | ||
| Main Level | Living Room | 10.5 x 18 | ||
| Main Level | Laundry Room | 8.9 x 6.9 | ||
| Main Level | Dining Room | 12.8 x 8.2 | ||
| Main Level | Kitchen | 9 x 12 |
https://www.realtor.ca/real-estate/27835423/3-jeddores-lane-deer-lake
Interested?
Contact us for more information










































