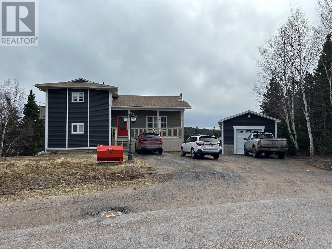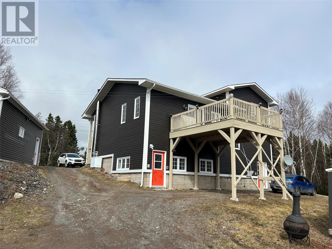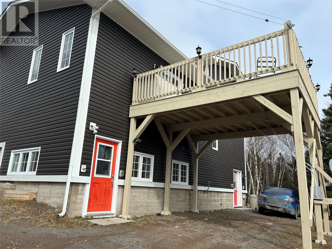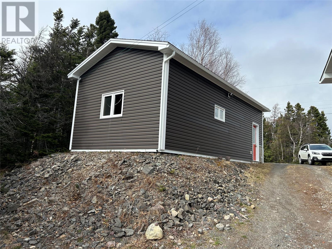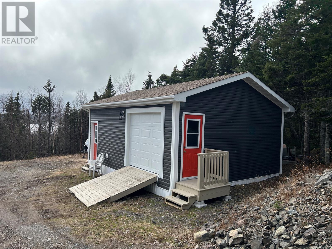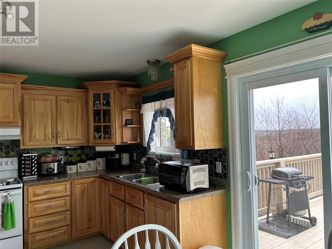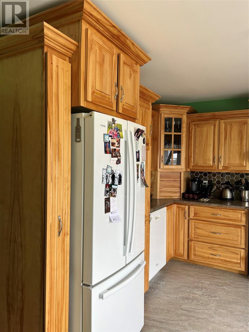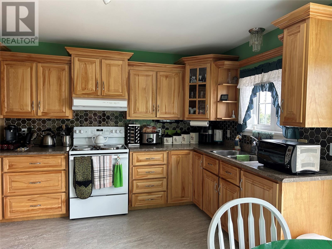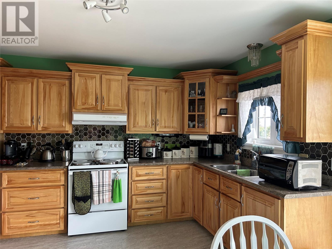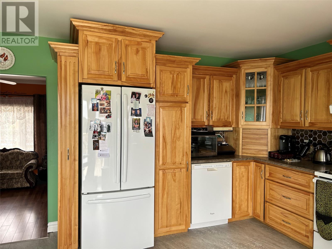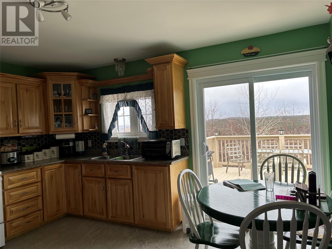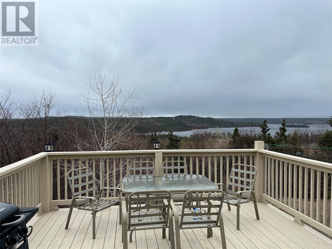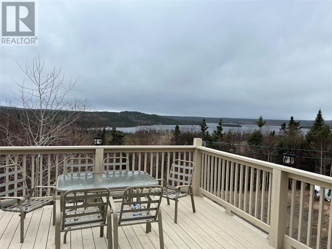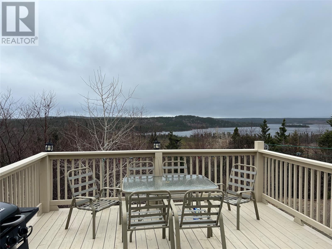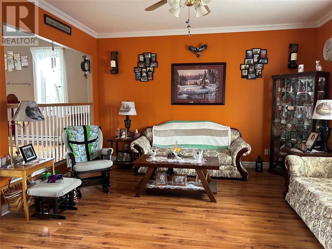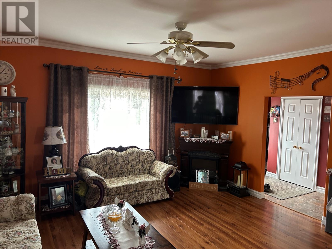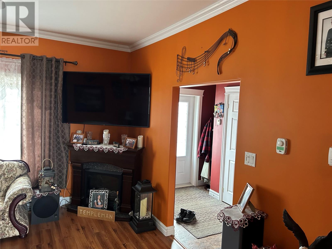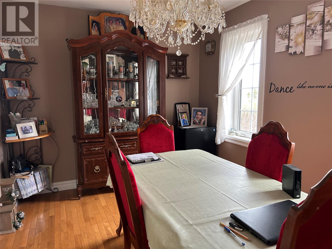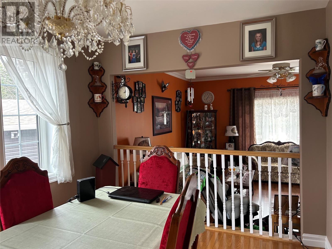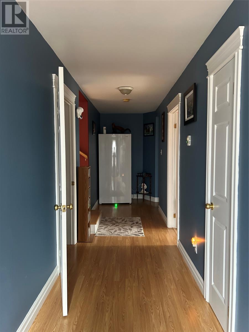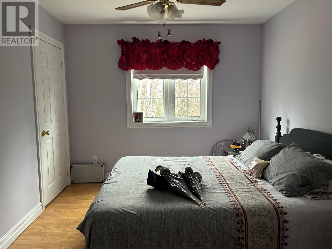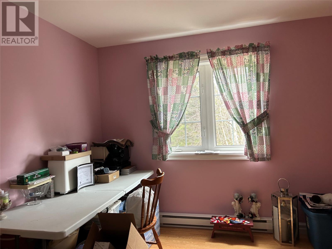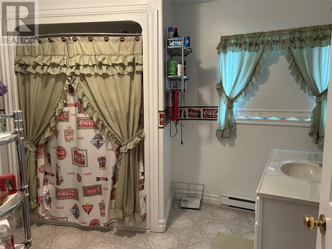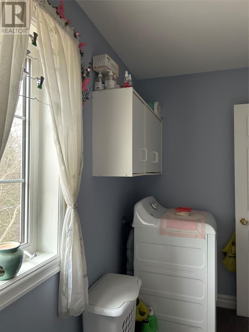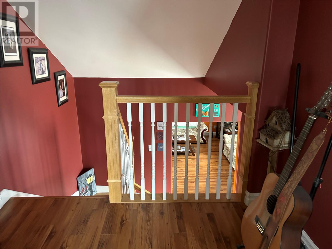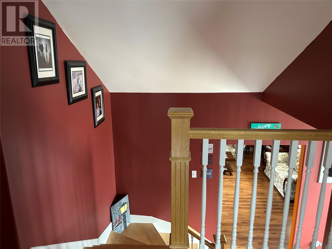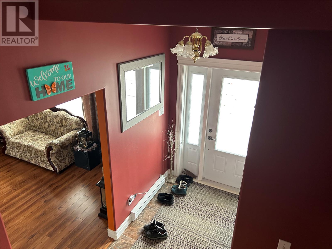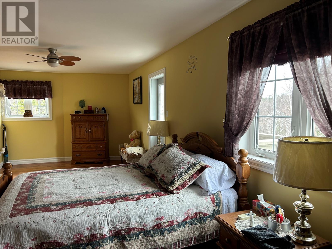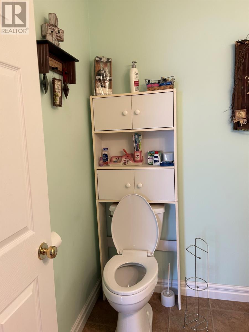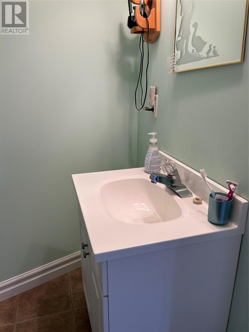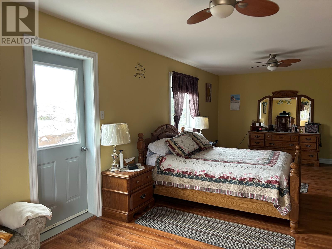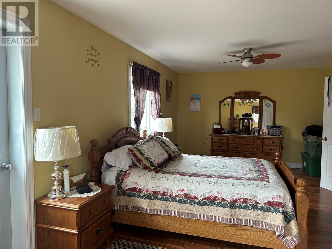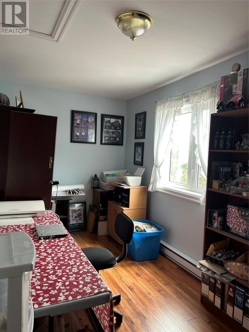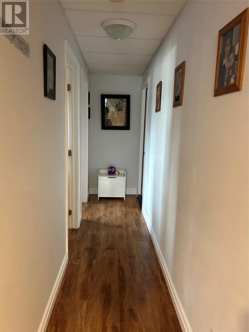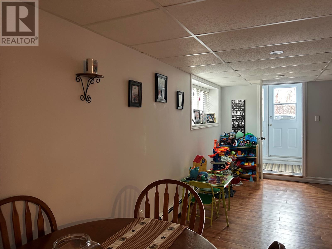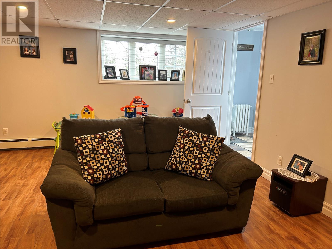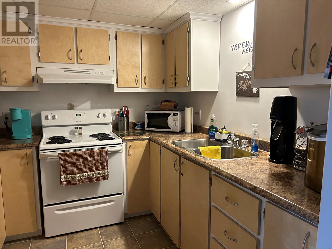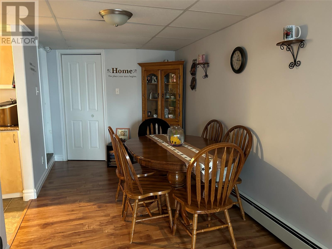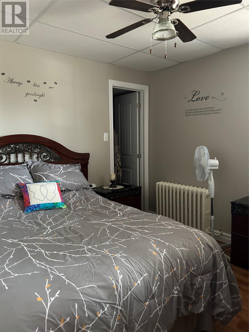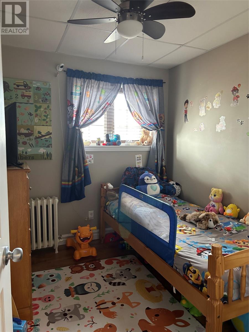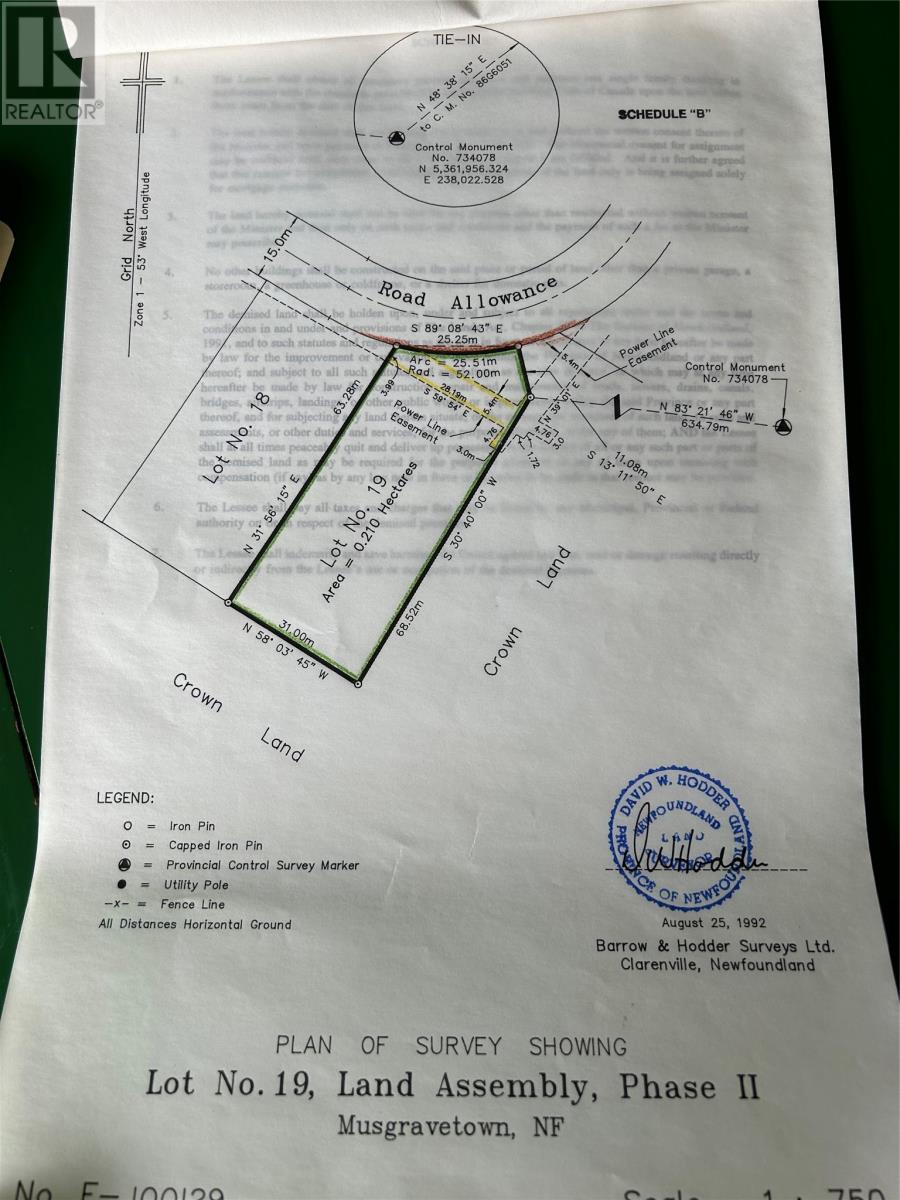3 Islandview Drive Musgravetown, Newfoundland & Labrador A0C 1Z0
$344,000
Lovely well kept spacious multi level home with a two bedroom apartment located in Musgravetown. The Upper level has an extra large master bedroom with ensuite This home has a larger foyer which opens into the livingroom. Just a step up to the kitchen, which leads unto the large deck with a fantastic view of the pond to the right and a view of the ocean to the left. its located on a private lot with back yard access and a garage for the side by side, also has another detached garage (16 X 30). This home was started and enclosed in 1993, the home was constructed and finished inside in 2009. The property has seen a lot of resent upgraded, such as roof reshingled in 2019, new decks and siding in 2021 and new windows in 2020, The basement has a spacious two bedroom apartment with groundlevel entry. Don't miss out on this beautiful property. (id:51189)
Property Details
| MLS® Number | 1269807 |
| Property Type | Single Family |
| EquipmentType | None |
| RentalEquipmentType | None |
| Structure | Patio(s) |
| ViewType | View |
Building
| BathroomTotal | 3 |
| BedroomsTotal | 5 |
| Appliances | Dishwasher |
| ConstructedDate | 1993 |
| ConstructionStyleAttachment | Detached |
| ExteriorFinish | Vinyl Siding |
| Fixture | Drapes/window Coverings |
| FlooringType | Hardwood, Laminate, Other |
| FoundationType | Concrete, Poured Concrete |
| HalfBathTotal | 1 |
| HeatingFuel | Electric, Wood |
| HeatingType | Baseboard Heaters, Hot Water Radiator Heat |
| SizeInterior | 3450 Sqft |
| Type | Two Apartment House |
Parking
| Detached Garage |
Land
| AccessType | Year-round Access |
| Acreage | No |
| Sewer | Septic Tank |
| SizeIrregular | .519 Acre |
| SizeTotalText | .519 Acre|.5 - 9.99 Acres |
| ZoningDescription | Res |
Rooms
| Level | Type | Length | Width | Dimensions |
|---|---|---|---|---|
| Second Level | Ensuite | 7 X 6 | ||
| Second Level | Office | 17 X 8 | ||
| Second Level | Primary Bedroom | 28 X 12 | ||
| Basement | Porch | 7 X 5.5 | ||
| Basement | Laundry Room | 7.7 5.5 | ||
| Basement | Not Known | 9.6 X 8 | ||
| Basement | Bath (# Pieces 1-6) | 7.8 X 7.6 | ||
| Basement | Not Known | 10 X 9.2 | ||
| Basement | Not Known | 12 X 7.6 | ||
| Basement | Not Known | 8.7 X 8.7 | ||
| Basement | Not Known | 15.6 X 13.10 | ||
| Basement | Laundry Room | 12.6 X 6 | ||
| Basement | Utility Room | 13.6 X 11 | ||
| Basement | Den | 13 X 10.3 | ||
| Lower Level | Bath (# Pieces 1-6) | 10.6 X 9 | ||
| Lower Level | Bedroom | 12 X 10 | ||
| Lower Level | Bedroom | 12 X 10 | ||
| Main Level | Foyer | 10 X 7 | ||
| Main Level | Dining Room | 13 X 9 | ||
| Main Level | Living Room | 16 X 14.6 | ||
| Main Level | Not Known | 14 X 13 |
https://www.realtor.ca/real-estate/26756037/3-islandview-drive-musgravetown
Interested?
Contact us for more information
