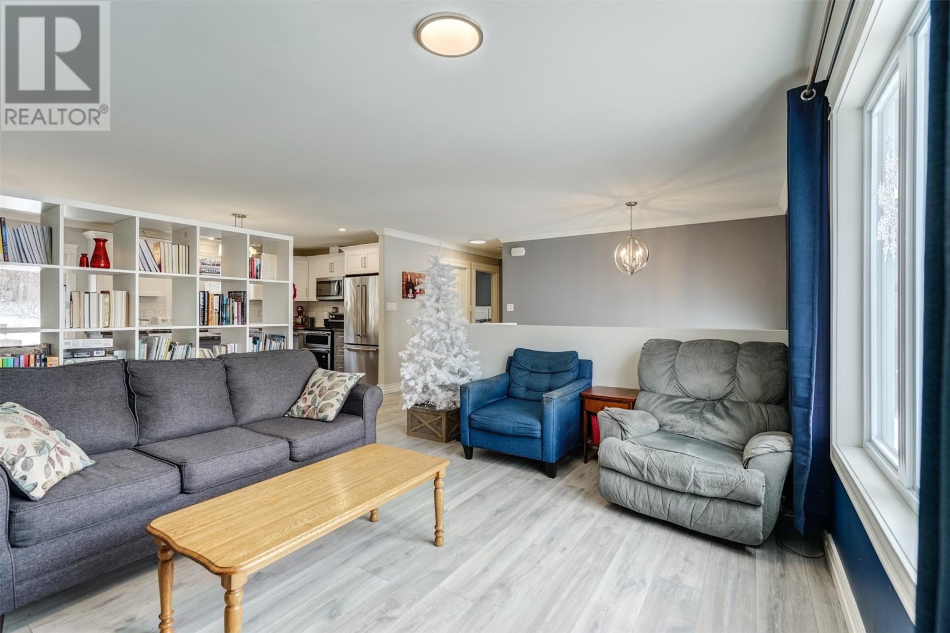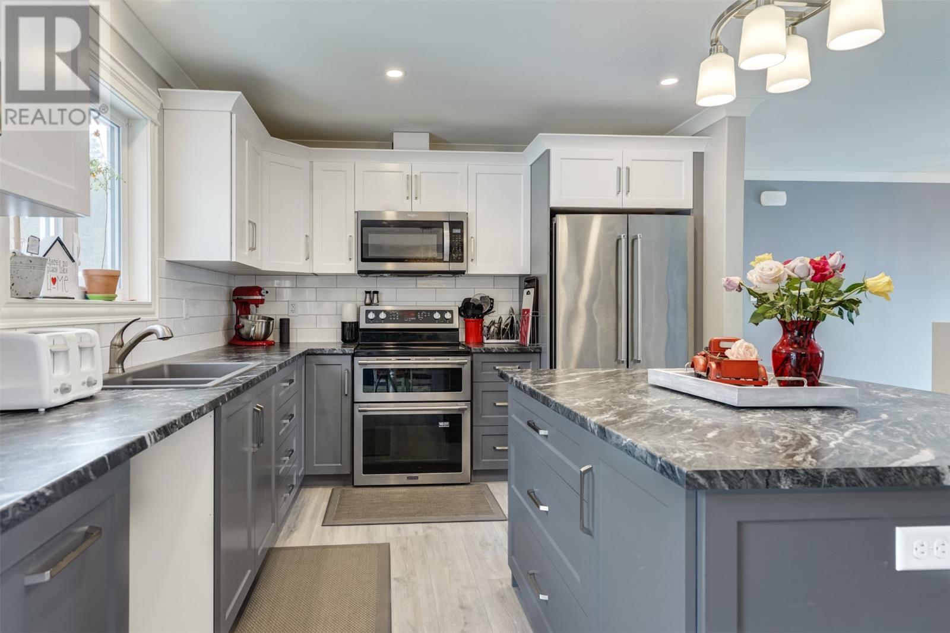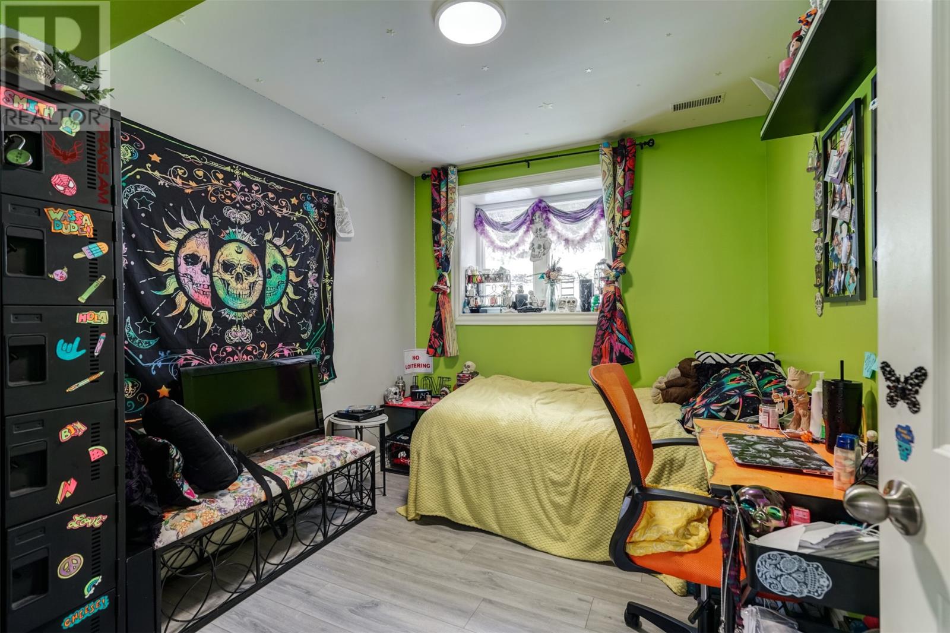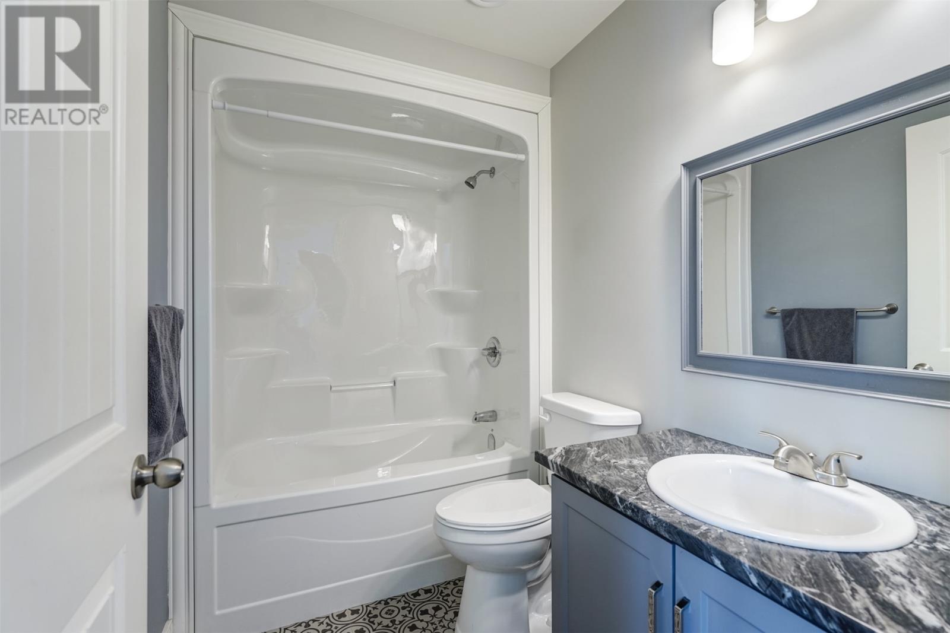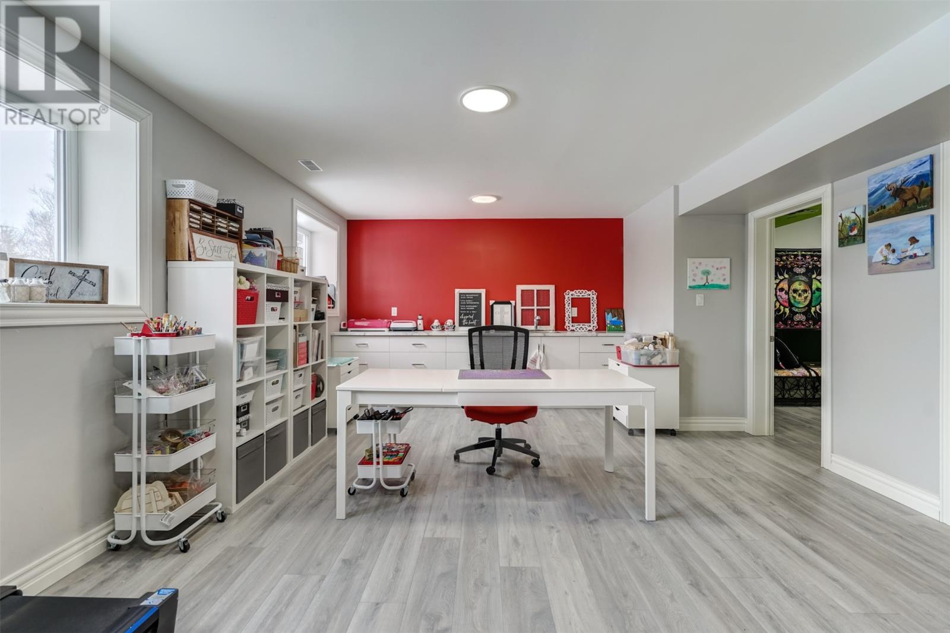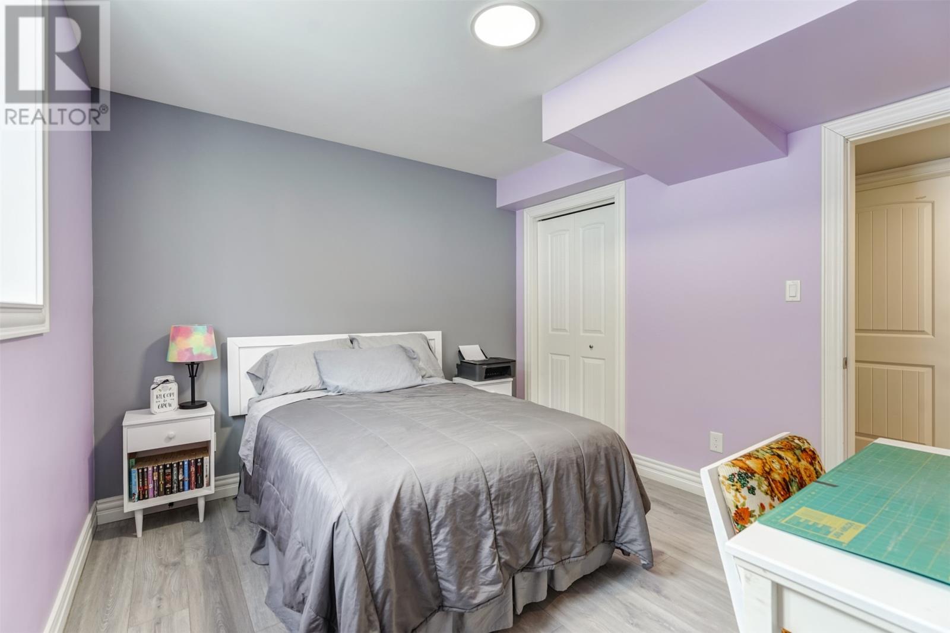6 Bedroom
4 Bathroom
2576 sqft
Heat Pump
$329,900
Welcome to 3 Forest Ave, a beautifully crafted home built in 2021 by Haven Homes, offering over 3,000 sq. ft. of thoughtfully designed living space ideal for families or multi-generational living. Set on a generous ¾-acre lot, this impressive 6-bedroom, 4-bathroom residence showcases modern comfort, quality craftsmanship, and exceptional attention to detail. Constructed entirely with plywood for lasting durability, the home is equipped with a York heat pump for year-round energy efficiency. The main floor boasts a bright, open-concept layout with a spacious living and dining area, main floor laundry, and 3 bedrooms, including a primary suite with its own ensuite. A large mudroom off the attached heated garage provides practical space for storage and day-to-day use. The fully developed basement is ideal for extended family or guests, featuring 3 additional bedrooms, including a second private ensuite—perfect for a nanny suite or in-law setup—along with a generous family room for relaxation and entertainment. Outdoors, enjoy a large driveway with ample parking for multiple vehicles, plus a backyard storage shed for all your seasonal gear. Located just minutes from the scenic Chance Cove Coastal Trail, this home is a haven for nature lovers, hikers, and those seeking a peaceful lifestyle near the ocean. Conveniently situated 30 minutes to Long Harbour, 1 hour to Clarenville, and just over an hour to St. John's, this home offers the perfect blend of rural charm and accessibility. (id:51189)
Property Details
|
MLS® Number
|
1281922 |
|
Property Type
|
Single Family |
|
AmenitiesNearBy
|
Recreation |
|
StorageType
|
Storage Shed |
Building
|
BathroomTotal
|
4 |
|
BedroomsAboveGround
|
3 |
|
BedroomsBelowGround
|
3 |
|
BedroomsTotal
|
6 |
|
ConstructedDate
|
2021 |
|
ConstructionStyleAttachment
|
Detached |
|
ConstructionStyleSplitLevel
|
Split Level |
|
ExteriorFinish
|
Vinyl Siding |
|
FlooringType
|
Laminate, Mixed Flooring |
|
FoundationType
|
Concrete |
|
HeatingType
|
Heat Pump |
|
StoriesTotal
|
1 |
|
SizeInterior
|
2576 Sqft |
|
Type
|
House |
|
UtilityWater
|
Municipal Water |
Parking
Land
|
Acreage
|
No |
|
LandAmenities
|
Recreation |
|
Sewer
|
Septic Tank |
|
SizeIrregular
|
150 X 200 |
|
SizeTotalText
|
150 X 200 |
|
ZoningDescription
|
Res. |
Rooms
| Level |
Type |
Length |
Width |
Dimensions |
|
Basement |
Utility Room |
|
|
9.6 x 5.9 |
|
Basement |
Ensuite |
|
|
7.11 x 5.8 |
|
Basement |
Bath (# Pieces 1-6) |
|
|
10.3 x 5.6 |
|
Basement |
Bedroom |
|
|
10.9 x 8.9 |
|
Basement |
Bedroom |
|
|
10.9 x 8.9 |
|
Basement |
Bedroom |
|
|
11.6 x 10.9 |
|
Basement |
Family Room |
|
|
23 x 14.5 |
|
Main Level |
Laundry Room |
|
|
9 x 5 |
|
Main Level |
Ensuite |
|
|
8.2 x 8.7 |
|
Main Level |
Bath (# Pieces 1-6) |
|
|
5.8 x 5.2 |
|
Main Level |
Bedroom |
|
|
8.3 x 8.2 |
|
Main Level |
Bedroom |
|
|
8.3 x 8.2 |
|
Main Level |
Primary Bedroom |
|
|
12 x 10.10 |
|
Main Level |
Not Known |
|
|
10.10 x 3.7 |
|
Main Level |
Not Known |
|
|
20.4 x 13.2 |
|
Main Level |
Living Room |
|
|
14.10 x 14 |
https://www.realtor.ca/real-estate/27935629/3-forest-avenue-chance-cove




