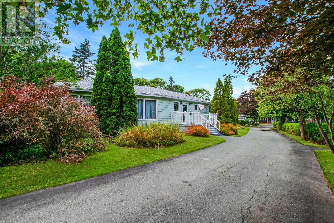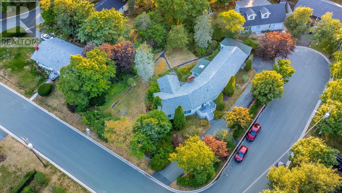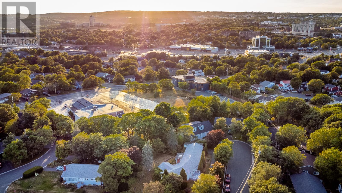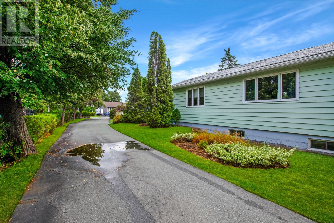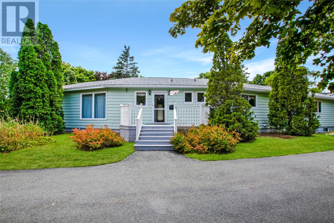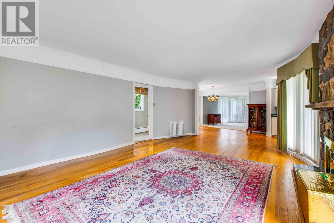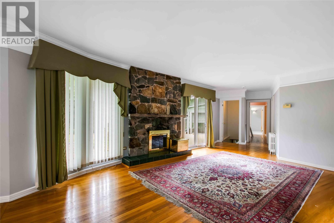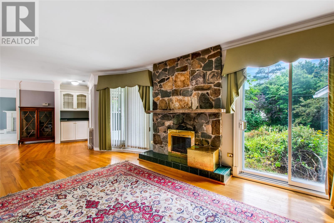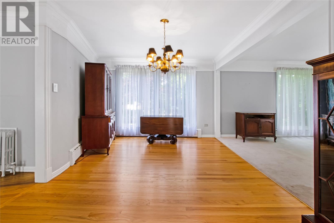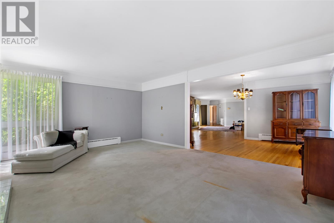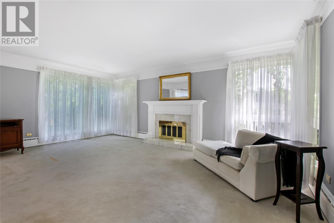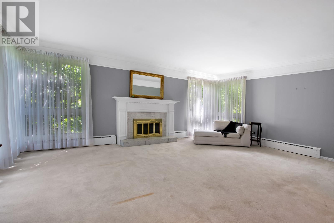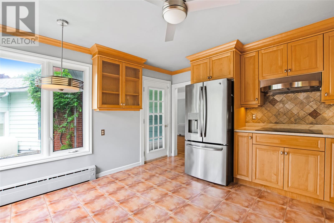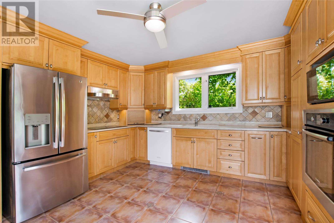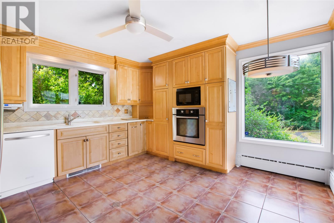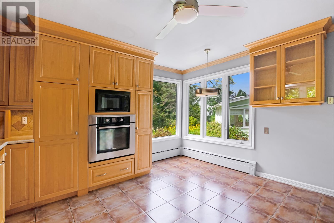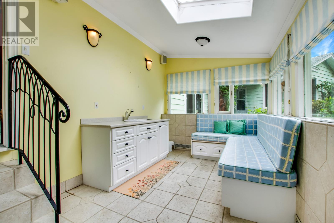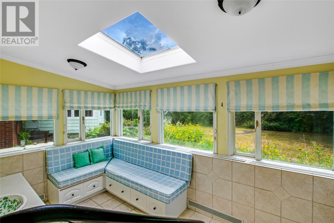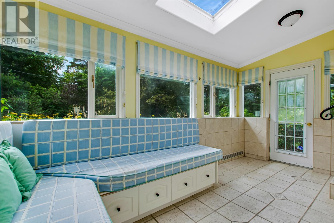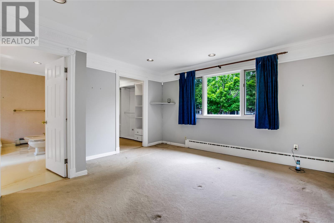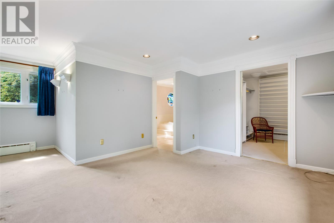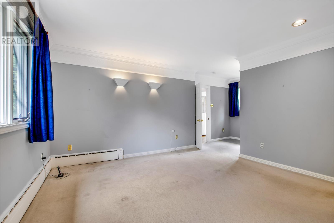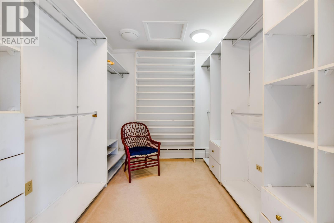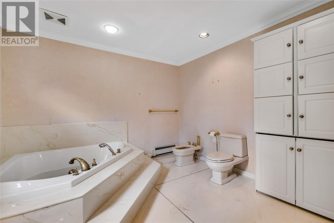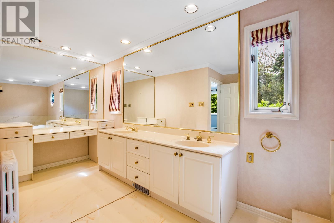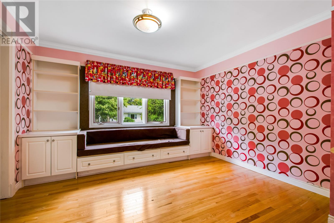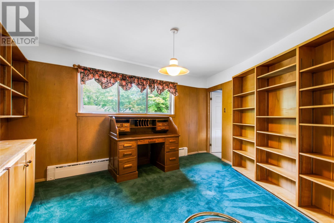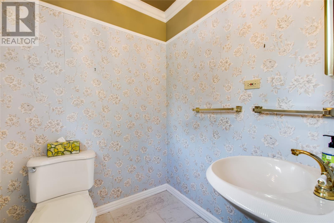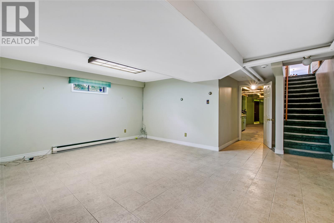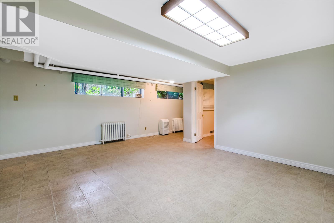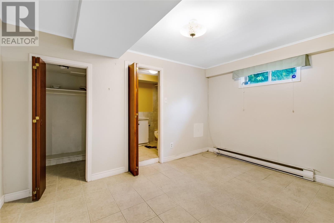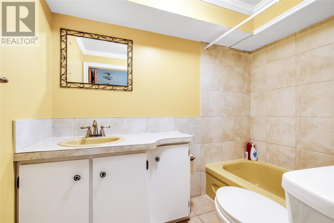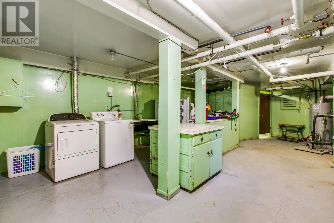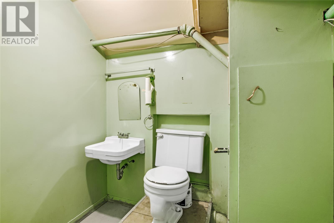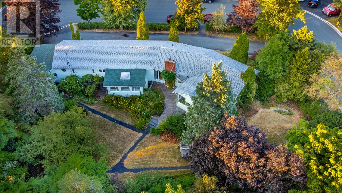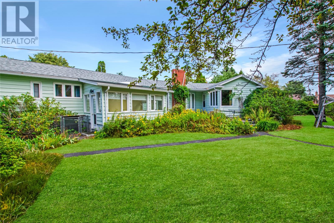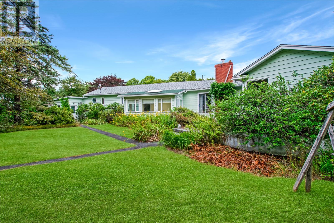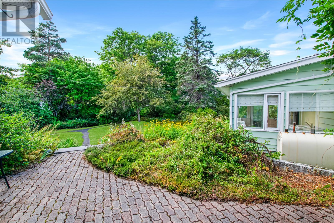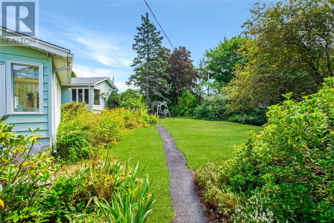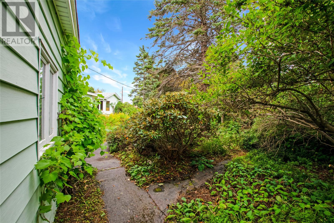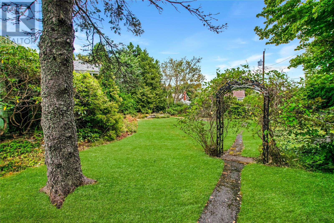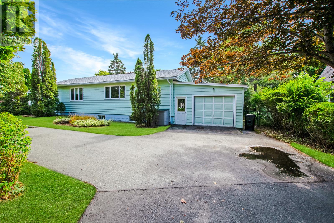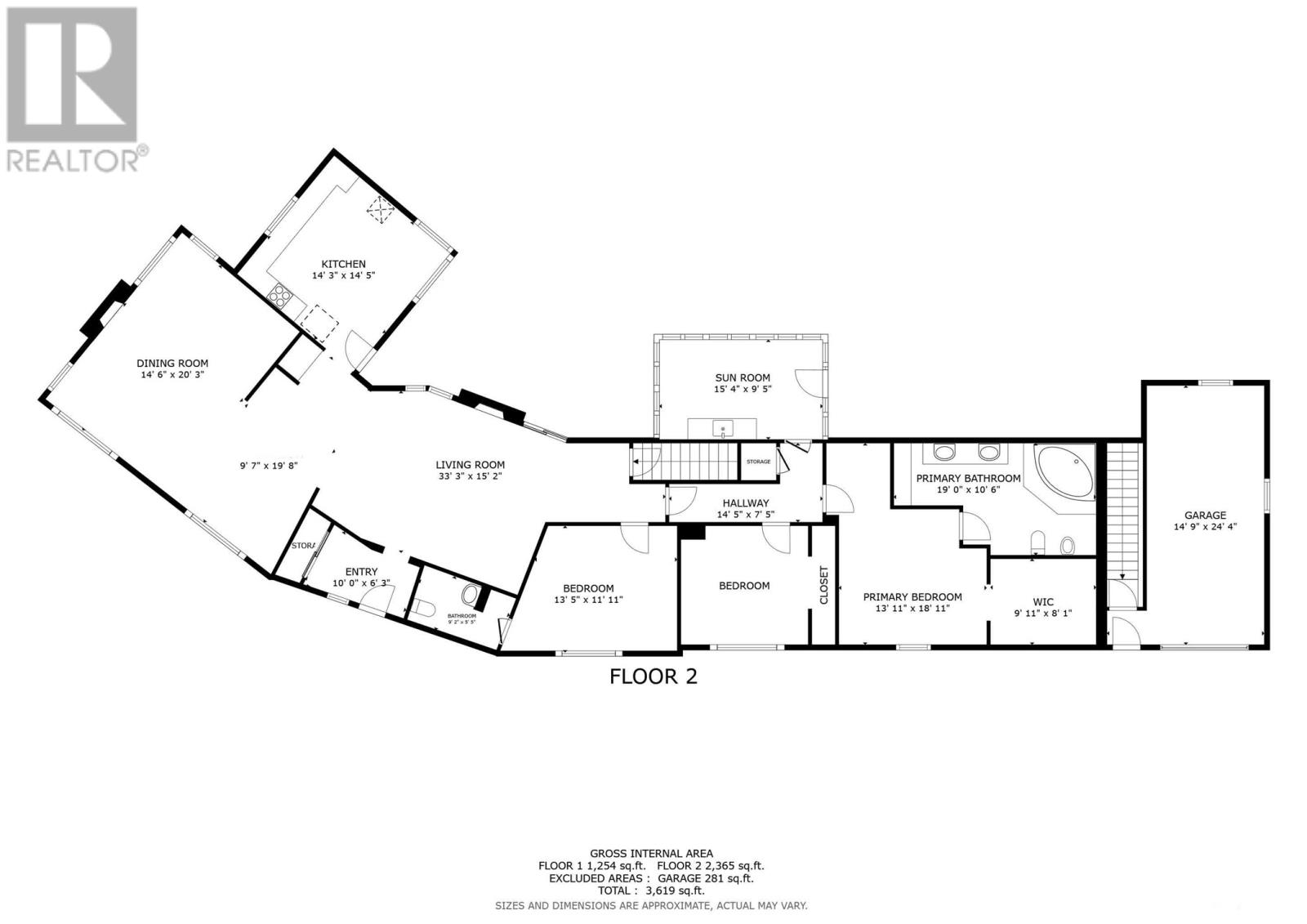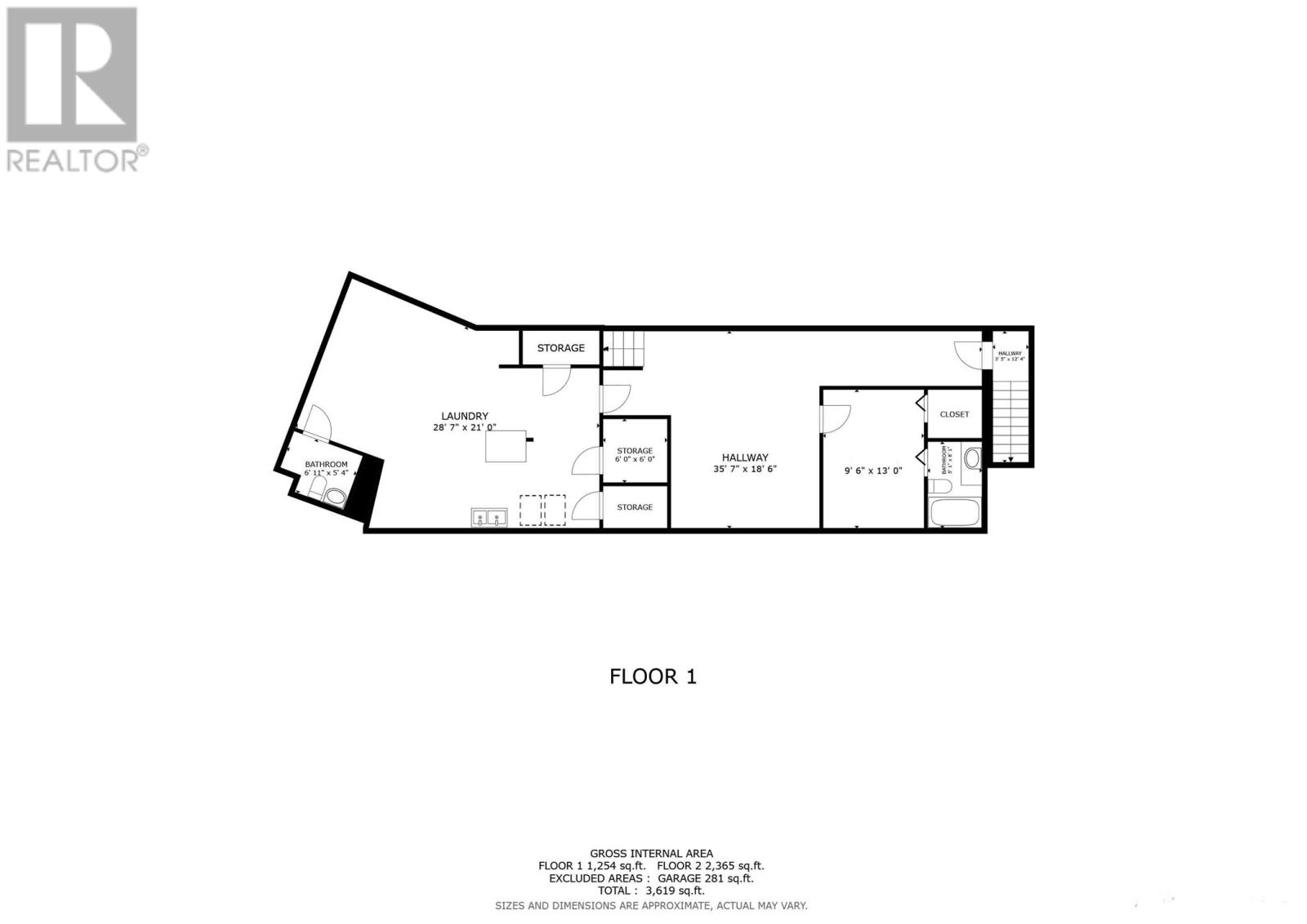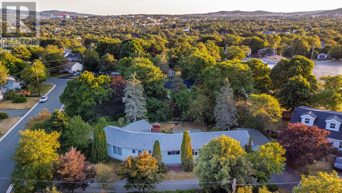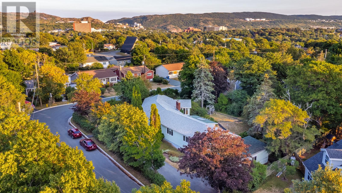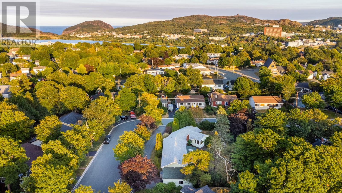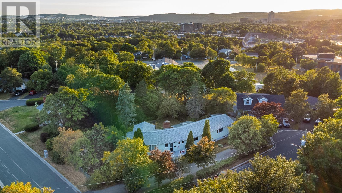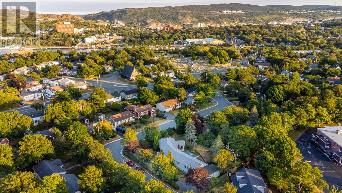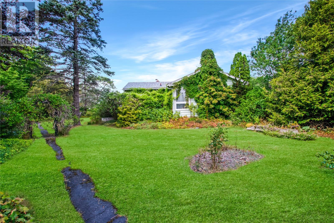3 Derby Place St. John's, Newfoundland & Labrador A1A 1X9
$449,900
Beautifully situated on an oversized lot in a sought-after east end cul de sac, this inviting bungalow offers a unique and functional layout designed for comfortable family living. The bright, open-concept main floor features a spacious living room with fireplace, adjoining dining room with fireplace, and a modern kitchen with direct access to the backyard and powder room—perfect for entertaining. A cozy sunroom at the rear provides an ideal space to relax and enjoy views of the mature gardens. The home offers three well-proportioned bedrooms, including a primary suite with walk-in closet and 5-piece ensuite. The lower level extends the living space with a large laundry room offering ample storage, a fourth bedroom (window may not meet egress), full bathroom, and additional powder room. Notable upgrades include roof shingles (~2020), updated kitchen (~2013), and mostly PEX plumbing throughout. The property also features a convenient drive-through driveway with parking for 6+ vehicles. Nestled on a southwest-facing lot with established gardens, this property provides exceptional privacy—and with tons of potential, it’s a fantastic opportunity to create your dream home in one of the east end’s most desirable neighbourhoods. Don't miss out! Offers to be submitted Thursday, August 28 @ 1:00pm and left open for acceptance until 5:00pm (id:51189)
Property Details
| MLS® Number | 1289532 |
| Property Type | Single Family |
| AmenitiesNearBy | Recreation, Shopping |
Building
| BathroomTotal | 4 |
| BedroomsTotal | 4 |
| ArchitecturalStyle | Bungalow |
| ConstructedDate | 1955 |
| ConstructionStyleAttachment | Detached |
| ExteriorFinish | Vinyl Siding |
| FlooringType | Carpeted, Hardwood, Mixed Flooring |
| FoundationType | Concrete |
| HalfBathTotal | 2 |
| HeatingFuel | Oil |
| HeatingType | Hot Water Radiator Heat, Radiant Heat |
| StoriesTotal | 1 |
| SizeInterior | 3619 Sqft |
| Type | House |
| UtilityWater | Municipal Water |
Parking
| Attached Garage |
Land
| AccessType | Year-round Access |
| Acreage | No |
| LandAmenities | Recreation, Shopping |
| LandscapeFeatures | Landscaped |
| Sewer | Municipal Sewage System |
| SizeIrregular | 106x24x126x108x148 |
| SizeTotalText | 106x24x126x108x148|under 1/2 Acre |
| ZoningDescription | Res. |
Rooms
| Level | Type | Length | Width | Dimensions |
|---|---|---|---|---|
| Basement | Bath (# Pieces 1-6) | 6'11""X5'4"" 2pc | ||
| Basement | Bath (# Pieces 1-6) | 5'1""X8'1"" 4pc | ||
| Basement | Bedroom | 9'6""X13'0"" | ||
| Basement | Laundry Room | 28'7""X21'0"" | ||
| Basement | Storage | 6'0""X6'0"" | ||
| Main Level | Bath (# Pieces 1-6) | 9'2""X5'5"" 2pc | ||
| Main Level | Bedroom | 13'5""X11'11"" | ||
| Main Level | Storage | 9'11""X8'1"" WIC | ||
| Main Level | Ensuite | 19'0""X10'6"" 5pc | ||
| Main Level | Primary Bedroom | 13'11""X18'11"" | ||
| Main Level | Not Known | 15'4""X9'5"" | ||
| Main Level | Kitchen | 14'3""X14'5"" | ||
| Main Level | Dining Room | 14'6""X20'3"" | ||
| Main Level | Living Room | 33'3""X15'2"" | ||
| Main Level | Porch | 10'0'X6'3"" |
https://www.realtor.ca/real-estate/28765033/3-derby-place-st-johns
Interested?
Contact us for more information
