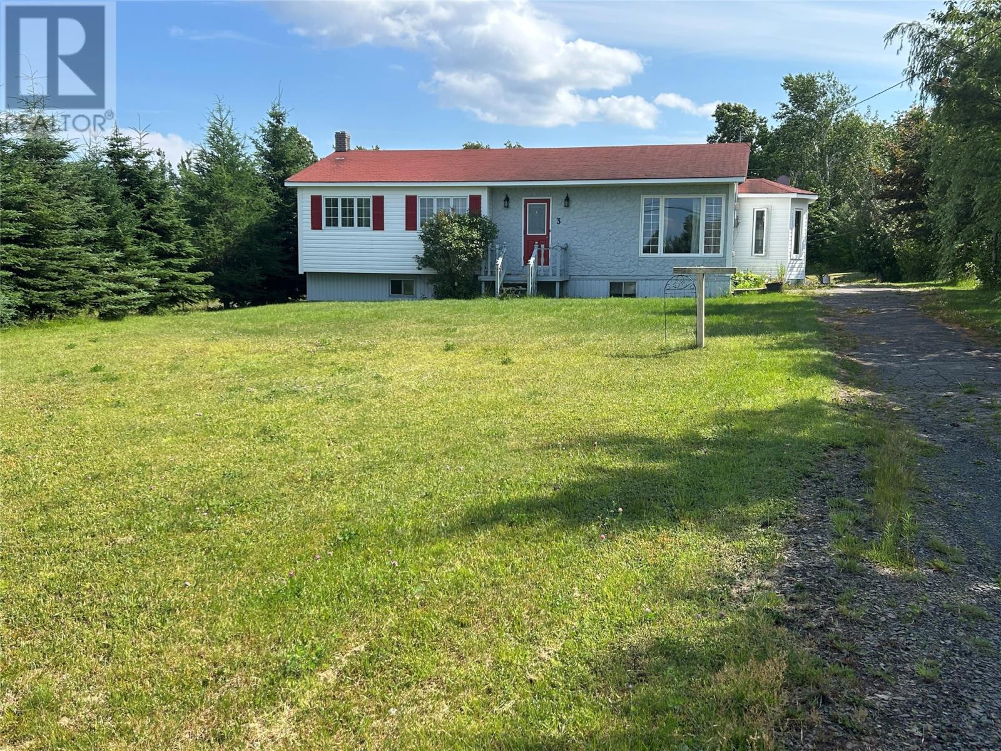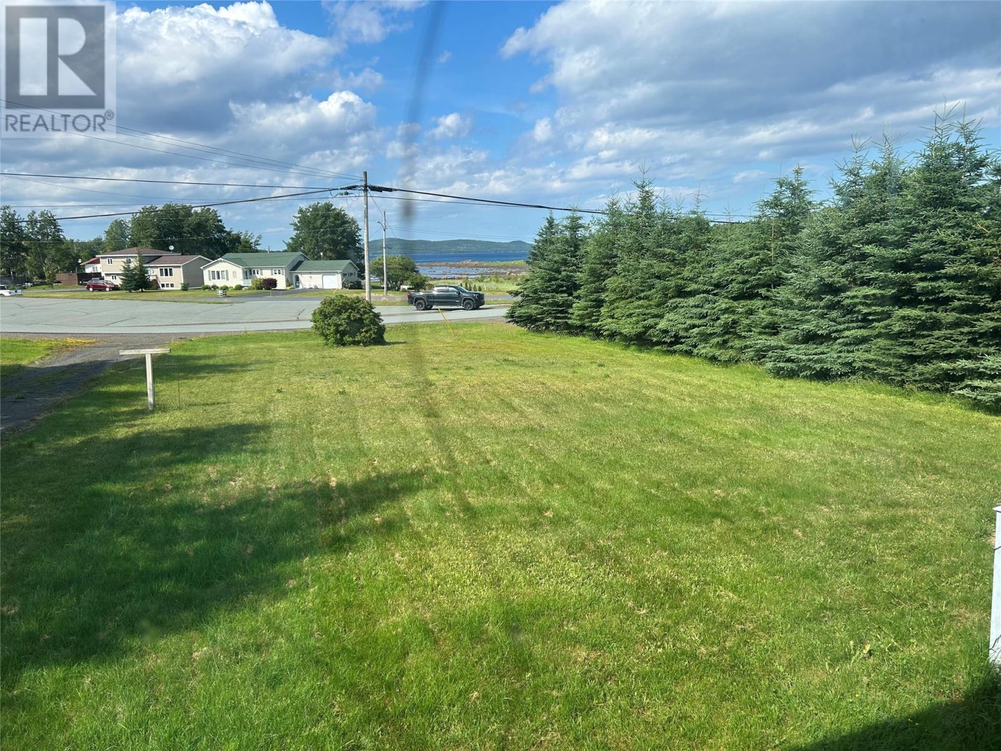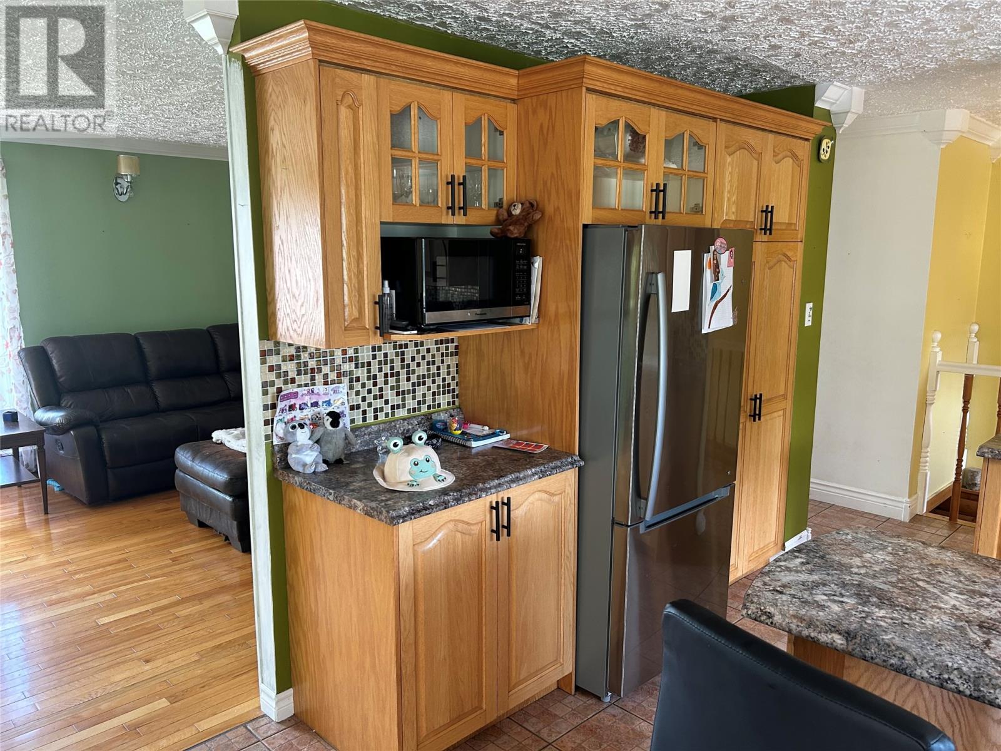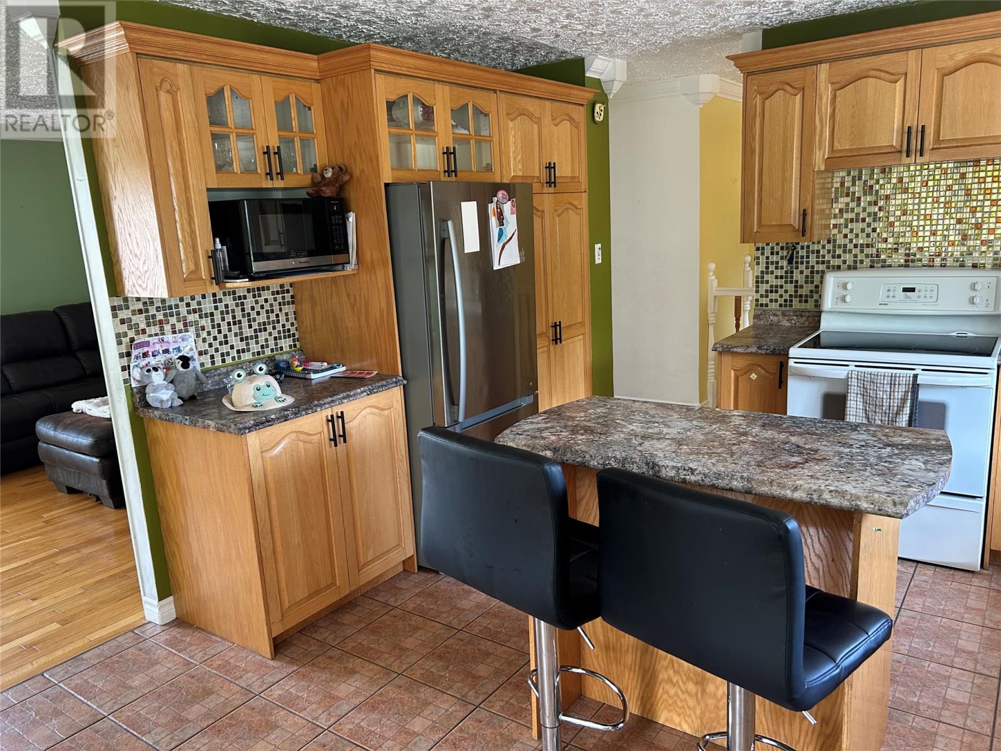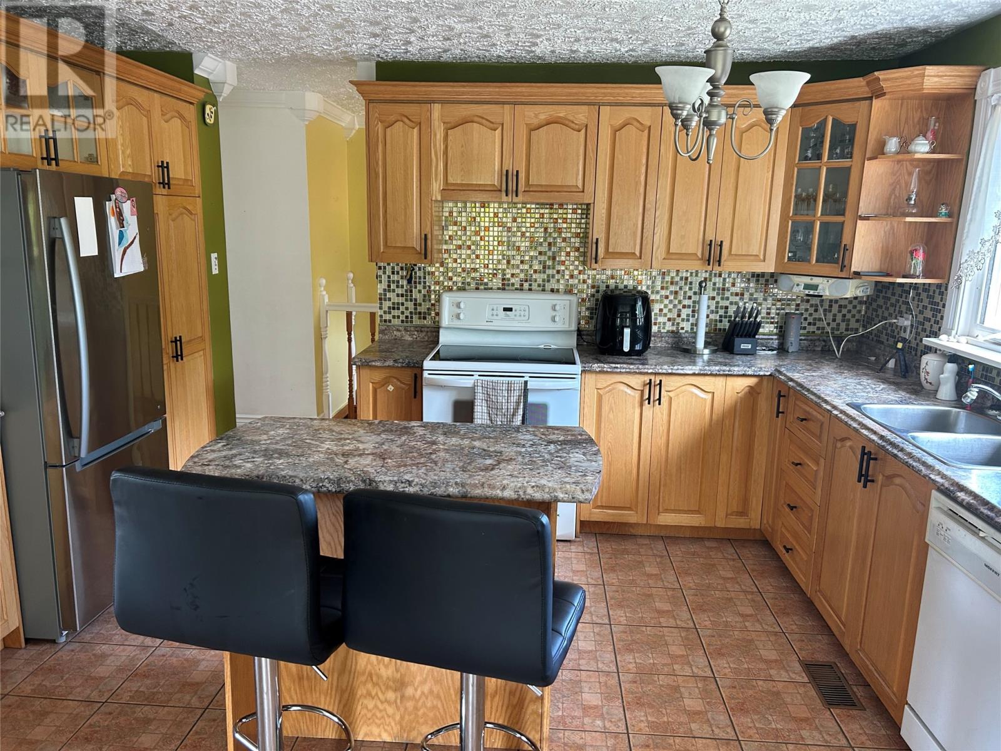3 Church Road Embree, Newfoundland & Labrador A0G 3A0
$209,000
Welcome to 3 Church Rd, Embree. New listing. This home consists of a huge kitchen approx. 16.9 x 13.9 with lots of cabinets and counter space. Island with 2 stools. Kitchen appliances included. Large dining area. Kitchen and dining area is open concept. Large living room with hardwood flooring. Foyer. Primary bedroom is approx. 19.3 x 10.5 with a 2pc ensuite. This bedroom is large enough for 2 bedrooms. 2nd bedroom. A 3pc bathroom. Downstairs has a large family room 19.8 x 12.3 approx. Bedroom, laundry, utility room and workshop. Heating is electric and wood furnace. Patio. 2 driveways. Huge lot with mature trees. Huge detached garage. Privacy at the back. View of the ocean and much, much more. Beautiful home on a huge lot for a low price in a small Newfoundland town. Only asking $209,000. MLS. Call a Realtor to view today!! (id:51189)
Property Details
| MLS® Number | 1288013 |
| Property Type | Single Family |
| AmenitiesNearBy | Highway, Recreation, Shopping |
| EquipmentType | None |
| RentalEquipmentType | None |
| StorageType | Storage Shed |
| Structure | Patio(s) |
Building
| BathroomTotal | 2 |
| BedroomsTotal | 3 |
| Appliances | Refrigerator, Stove, Washer, Dryer |
| ArchitecturalStyle | Bungalow |
| ConstructedDate | 1980 |
| ConstructionStyleAttachment | Detached |
| ExteriorFinish | Vinyl Siding |
| FireplaceFuel | Wood |
| FireplacePresent | Yes |
| FireplaceType | Woodstove |
| FlooringType | Mixed Flooring |
| HalfBathTotal | 1 |
| HeatingFuel | Electric, Wood |
| StoriesTotal | 1 |
| SizeInterior | 2260 Sqft |
| Type | House |
| UtilityWater | Municipal Water |
Parking
| Detached Garage |
Land
| AccessType | Year-round Access |
| Acreage | Yes |
| LandAmenities | Highway, Recreation, Shopping |
| Sewer | Municipal Sewage System |
| SizeIrregular | 0.481 Ha |
| SizeTotalText | 0.481 Ha|1 - 3 Acres |
| ZoningDescription | Res. |
Rooms
| Level | Type | Length | Width | Dimensions |
|---|---|---|---|---|
| Basement | Workshop | 21 x 13.6 | ||
| Basement | Utility Room | 10.2 x 25.3 | ||
| Basement | Laundry Room | 9.1 x 9.1 | ||
| Basement | Bedroom | 10.1 x 9.4 | ||
| Basement | Family Room | 19.8 x 12.3 | ||
| Main Level | Ensuite | 6.4 x 2.9 (2PC) | ||
| Main Level | Bedroom | 10.1 x 8.7 | ||
| Main Level | Bedroom | 13.4 x 10.4 | ||
| Main Level | Bedroom | 19.3 x 10.5 | ||
| Main Level | Foyer | 6.6 x 5 | ||
| Main Level | Living Room | 16.9 x 12.3 | ||
| Main Level | Dining Room | 8.1 x 9.10 | ||
| Main Level | Kitchen | 13.9 x 16.9 |
https://www.realtor.ca/real-estate/28617068/3-church-road-embree
Interested?
Contact us for more information
