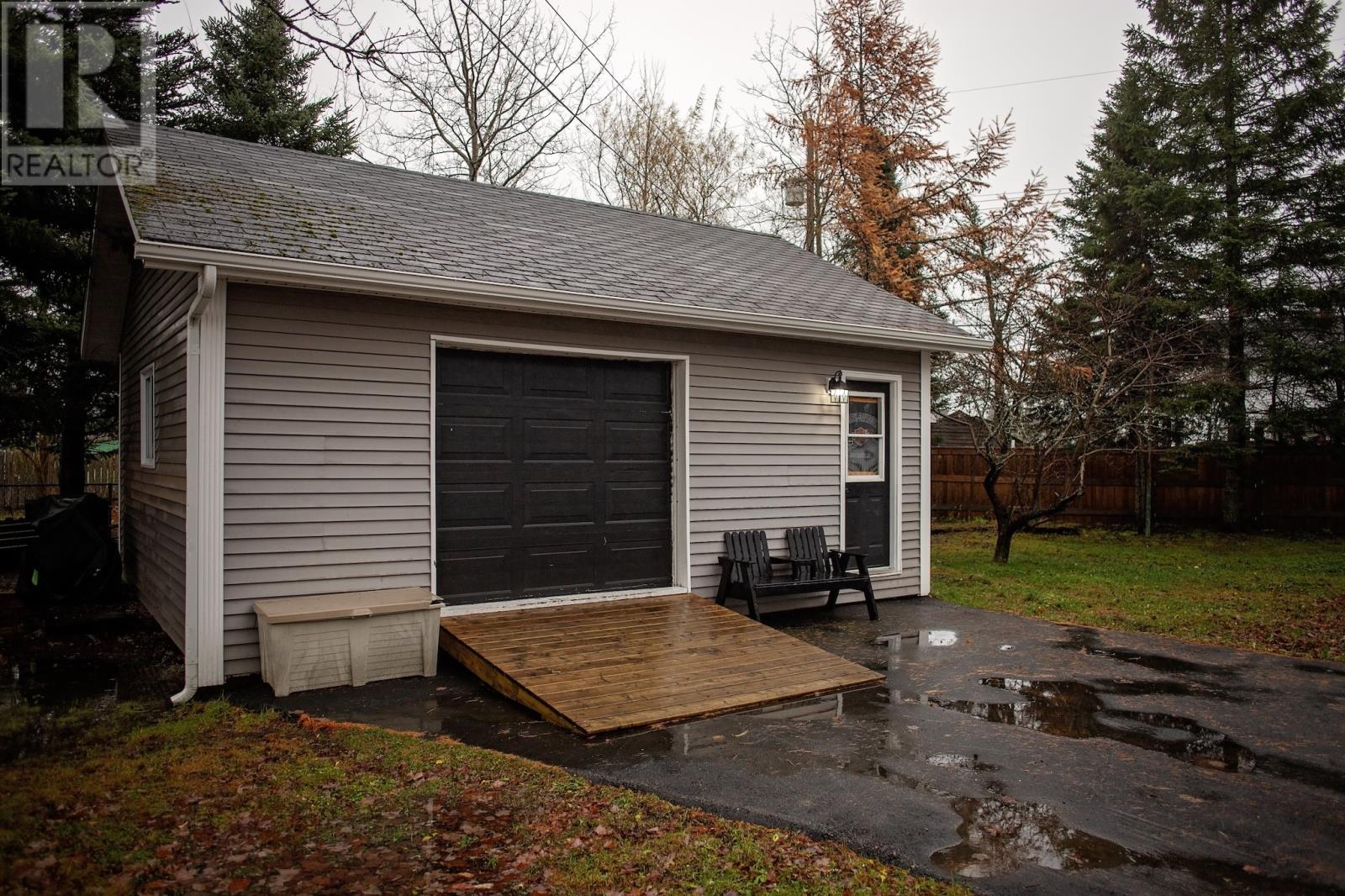3 Brock Crescent Gander, Newfoundland & Labrador A1V 1C2
$289,000
Welcome to your dream home, perfectly situated in a prime location close to all amenities, offering the best of convenience and tranquility. Nestled on a beautiful, mature lot, this property blends modern updates with cozy charm. The highlight of this home is the hot tub, complete with a private gazebo, creating your personal oasis for relaxation all year round. Inside, the home features efficient electric heat with the added warmth of a wood stove, making it the perfect retreat for cold winters. The fully developed basement provides extra space for living, entertaining, or hobbies, while the fully renovated bathroom adds a touch of luxury to your daily routine. Car enthusiasts and hobbyists will love the 24 x 20 detached garage, which is wired and insulated to accommodate any project or storage need. Don’t miss out on this incredible property—comfort, convenience, and charm await! (id:51189)
Property Details
| MLS® Number | 1279768 |
| Property Type | Single Family |
| AmenitiesNearBy | Recreation, Shopping |
Building
| BathroomTotal | 1 |
| BedroomsAboveGround | 2 |
| BedroomsTotal | 2 |
| Appliances | Dishwasher, Refrigerator, Stove |
| ConstructedDate | 1966 |
| ConstructionStyleAttachment | Detached |
| ExteriorFinish | Wood Shingles, Vinyl Siding |
| FireplaceFuel | Wood |
| FireplacePresent | Yes |
| FireplaceType | Woodstove |
| FlooringType | Hardwood, Laminate, Mixed Flooring |
| FoundationType | Concrete |
| HeatingFuel | Electric, Wood |
| HeatingType | Baseboard Heaters |
| StoriesTotal | 2 |
| SizeInterior | 1558 Sqft |
| Type | House |
| UtilityWater | Municipal Water |
Land
| Acreage | No |
| LandAmenities | Recreation, Shopping |
| Sewer | Municipal Sewage System |
| SizeIrregular | 57 X 118 X 27 X 80 |
| SizeTotalText | 57 X 118 X 27 X 80|under 1/2 Acre |
| ZoningDescription | Res |
Rooms
| Level | Type | Length | Width | Dimensions |
|---|---|---|---|---|
| Second Level | Bedroom | 9'2"" x 12'7"" | ||
| Second Level | Bedroom | 12'7"" x 8'8"" | ||
| Basement | Storage | 6'6"" x 10'5"" | ||
| Basement | Laundry Room | 10'11"" x 6'11"" | ||
| Basement | Recreation Room | 11'8"" x 16'6"" | ||
| Basement | Family Room | 9'0"" x 11'2"" | ||
| Main Level | Bath (# Pieces 1-6) | 7'6"" x 7'2"" | ||
| Main Level | Porch | 6'7"" x 3'7"" | ||
| Main Level | Kitchen | 12'0"" x 10'4"" | ||
| Main Level | Dining Room | 11'8"" x 9'2"" | ||
| Main Level | Living Room | 13'3"" x 13'7"" |
https://www.realtor.ca/real-estate/27681646/3-brock-crescent-gander
Interested?
Contact us for more information

































