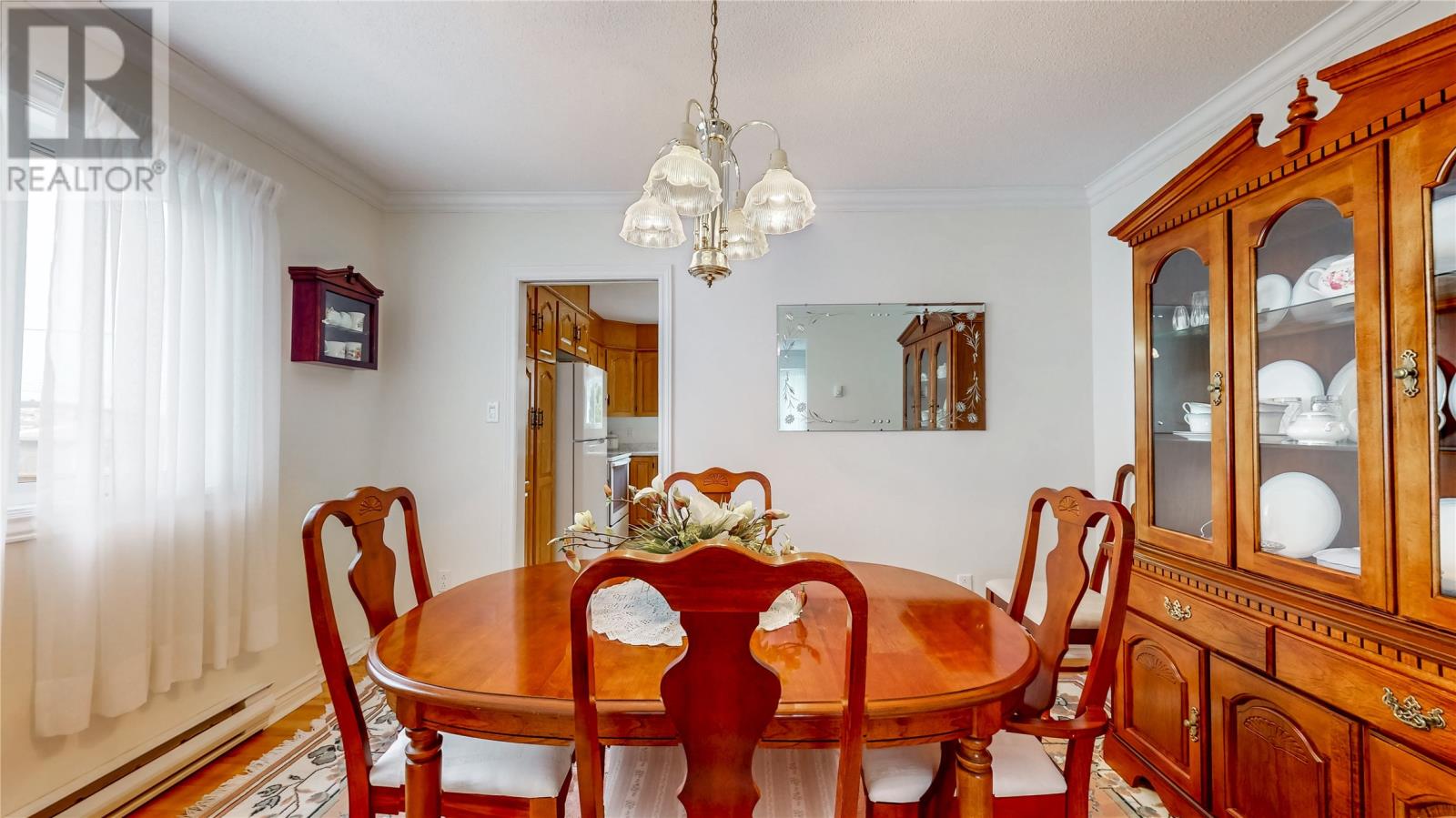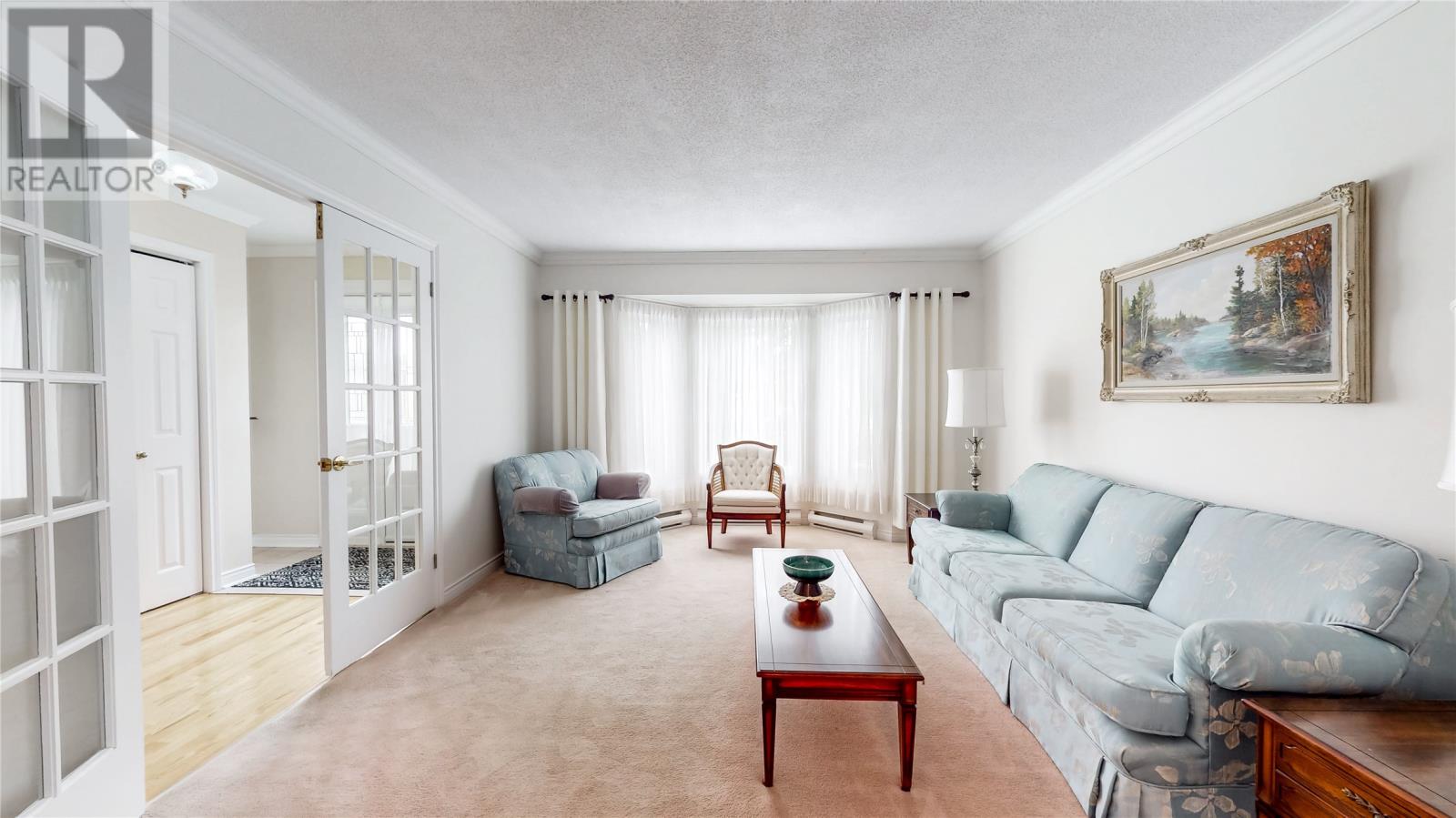3 Babb Crescent Mountpearl, Newfoundland & Labrador A1N 4K9
$436,500
Registered 2 apartment, very deceiving from exterior, spacious home with in house GARAGE, located in Mount Pearl’s popular & convenient Powers Pond location. You’ll find this home is very surprising in the space it offers and meticulously maintained! Offering a big living room with adjoining separate dining room, off the large eat in kitchen, with access to back deck. Also a small work “room” with window, with garage access(could also be utilized as a small Office or Mud room). There are three good sized bedrooms and 4 pc bath. In the basement is a HUGE rec room with wood stove and 2nd bath(3pc) plus laundry, and exterior side door. The apartment makes for a comfortable living accommodations with an eat in kitchen, spacious living area, sizeable bedroom for an office(or nursery) off that room. Also included is a 4 pc bath and separate laundry closet. The garage is 18’x 101/2 and the back garden has a shed approx. 10 x 20 on the property, for additional storage. The garden has various plants/shrubs and some large trees. The house & property was well cared for, by the same owners since they designed it over 30 years ago. Pride of ownership shows, book your viewing today! OFFERS to be presented by MONDAY, APRIL 14th by 9AM latest OFFERS will be considered & responded to by 1PM on MONDAY the 14 APRIL (id:51189)
Property Details
| MLS® Number | 1283550 |
| Property Type | Single Family |
| AmenitiesNearBy | Highway, Recreation, Shopping |
| StorageType | Storage Shed |
Building
| BathroomTotal | 3 |
| BedroomsTotal | 4 |
| Appliances | Dishwasher, Refrigerator, Washer, Dryer |
| ArchitecturalStyle | Bungalow |
| ConstructedDate | 1989 |
| ConstructionStyleAttachment | Detached |
| CoolingType | Air Exchanger |
| ExteriorFinish | Vinyl Siding |
| FireplacePresent | Yes |
| FlooringType | Carpeted, Ceramic Tile, Hardwood, Mixed Flooring, Other |
| FoundationType | Poured Concrete |
| HeatingFuel | Electric, Wood |
| HeatingType | Baseboard Heaters |
| StoriesTotal | 1 |
| SizeInterior | 2763 Sqft |
| Type | Two Apartment House |
| UtilityWater | Municipal Water |
Parking
| Attached Garage | |
| Garage | 1 |
Land
| Acreage | No |
| LandAmenities | Highway, Recreation, Shopping |
| LandscapeFeatures | Landscaped |
| Sewer | Municipal Sewage System |
| SizeIrregular | 54.98x104.9954.98x104.99 |
| SizeTotalText | 54.98x104.9954.98x104.99|4,051 - 7,250 Sqft |
| ZoningDescription | Res |
Rooms
| Level | Type | Length | Width | Dimensions |
|---|---|---|---|---|
| Basement | Not Known | 18x10’1 | ||
| Basement | Not Known | 6x3(?) | ||
| Basement | Office | 11x7’4 | ||
| Basement | Not Known | 13’8x11’10 | ||
| Basement | Not Known | 114x10’8 | ||
| Basement | Not Known | 11’10x8’10 | ||
| Basement | Porch | 10’5x9(hall) | ||
| Basement | Laundry Room | 9’6x3.3 | ||
| Basement | Bath (# Pieces 1-6) | 7’x4’10 | ||
| Basement | Recreation Room | 31”5x12’11 | ||
| Main Level | Other | 10’1x5’6(mud) | ||
| Main Level | Bath (# Pieces 1-6) | 13’8x5 | ||
| Main Level | Bedroom | 13’8x8’7 | ||
| Main Level | Bedroom | 13’8x10’7 | ||
| Main Level | Primary Bedroom | 13’8x12’7 | ||
| Main Level | Dining Room | 12’4x9’5 | ||
| Main Level | Living Room | 16’4x12’4 | ||
| Main Level | Not Known | 16’8x12’7 |
https://www.realtor.ca/real-estate/28147362/3-babb-crescent-mountpearl
Interested?
Contact us for more information

















































